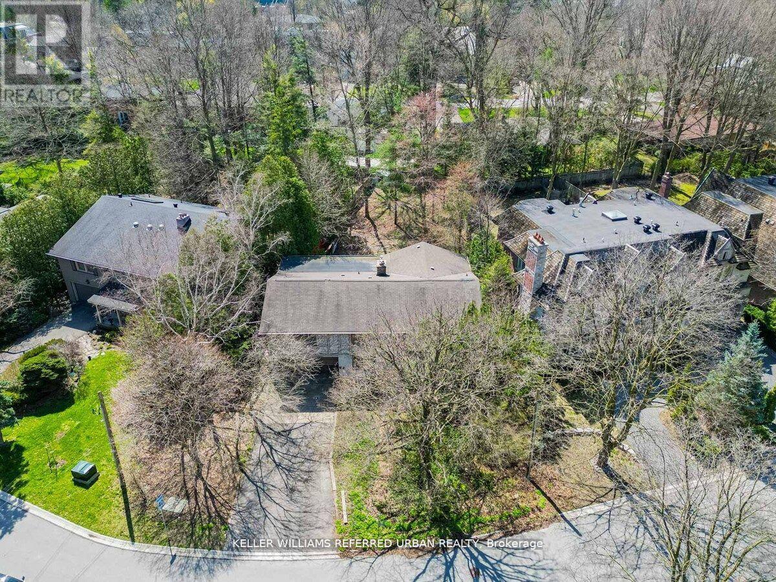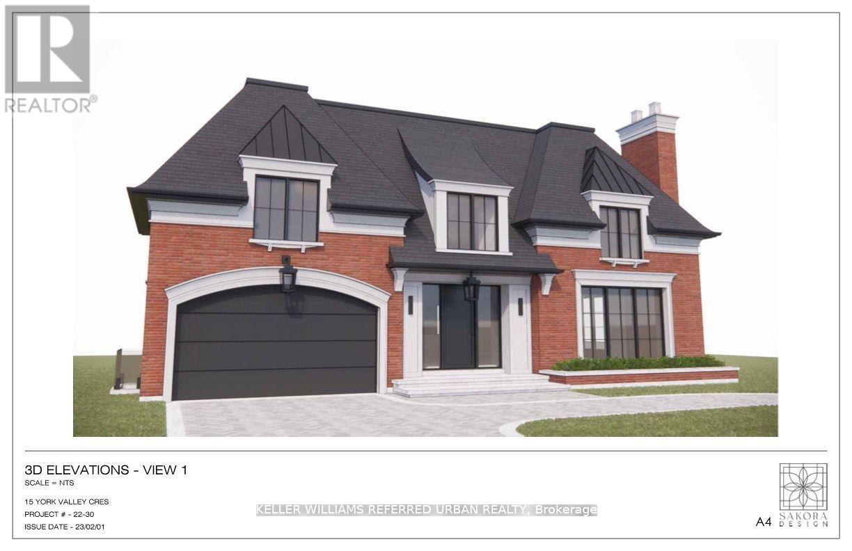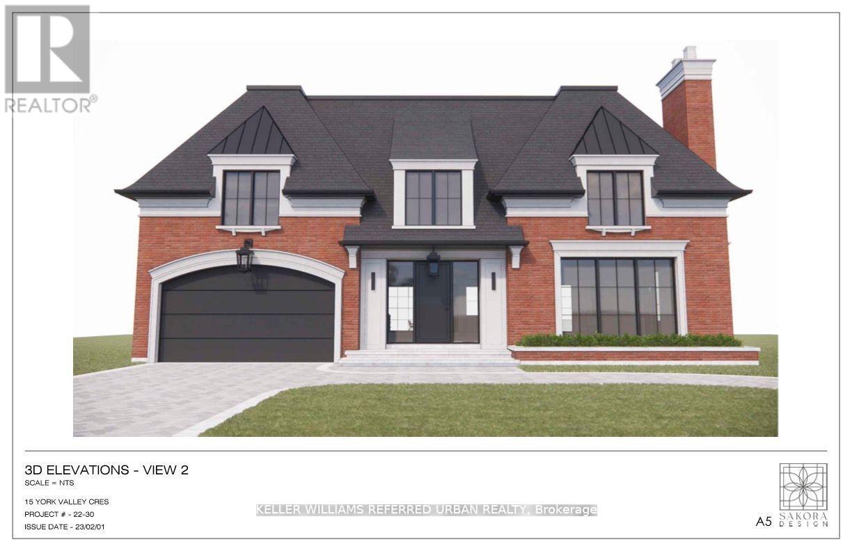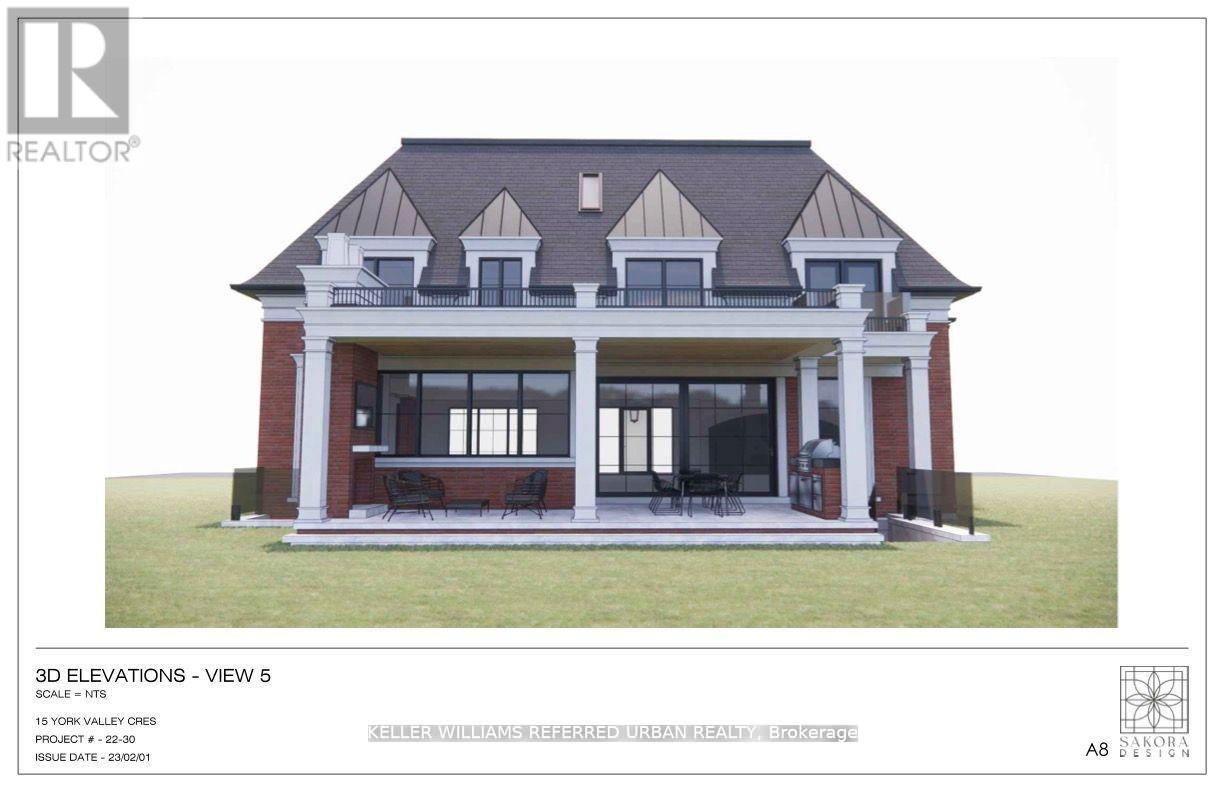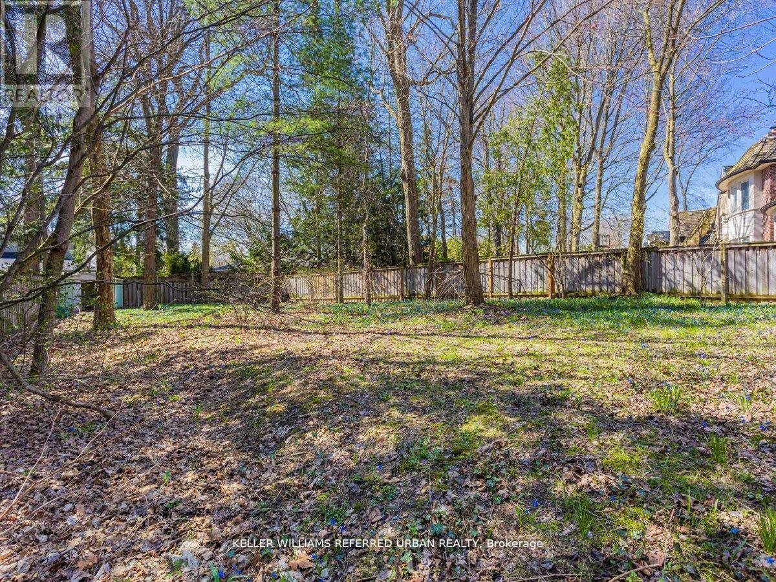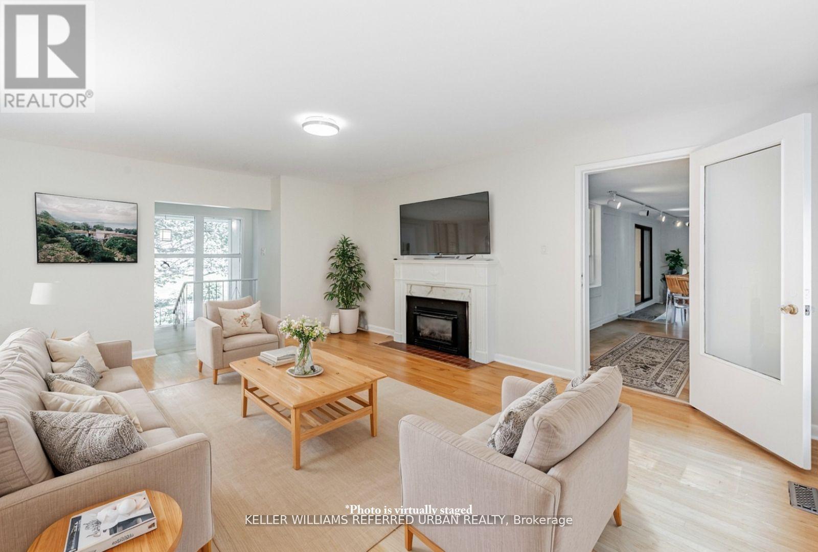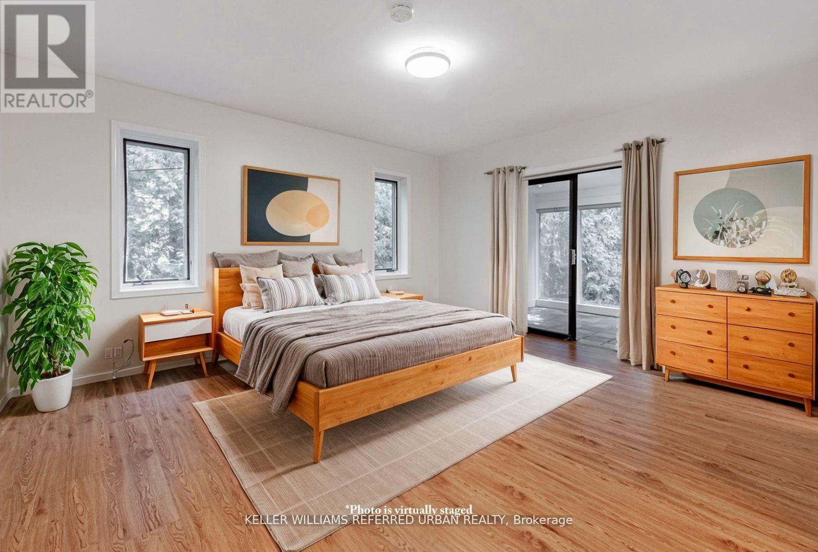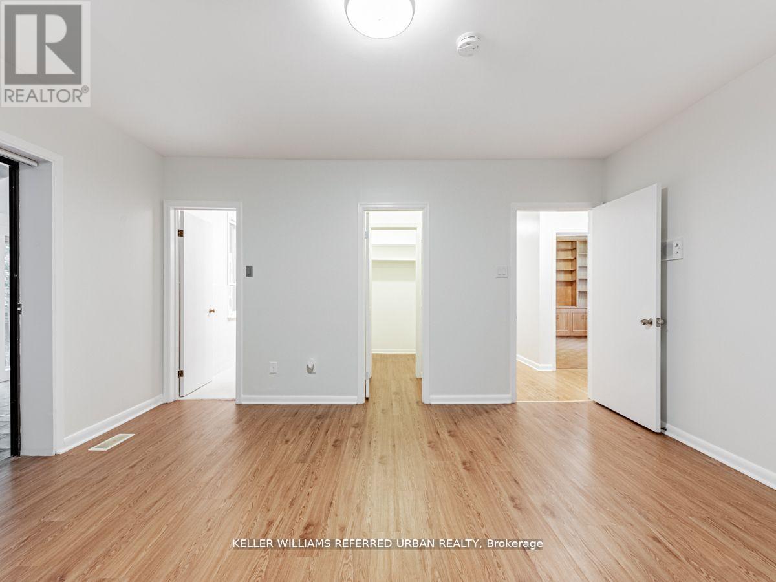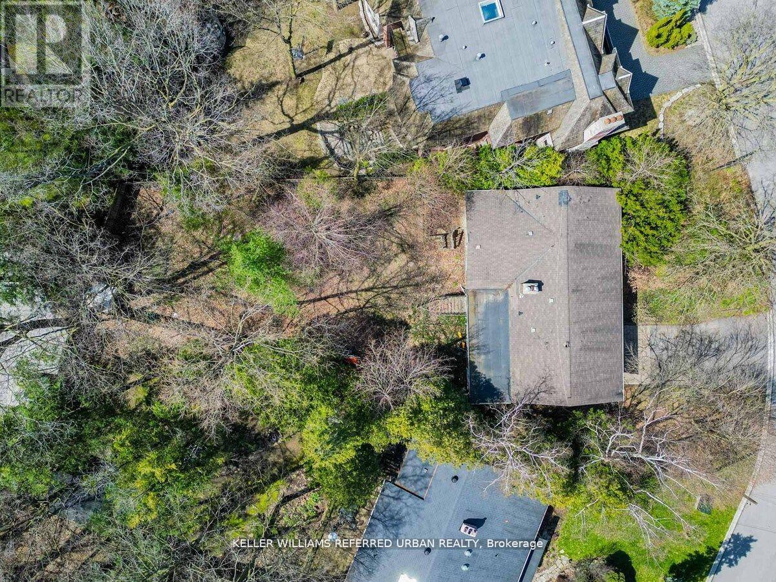$4,498,000.00
15 YORK VALLEY CRESCENT, Toronto (Bridle Path-Sunnybrook-York Mills), Ontario, M2P1A8, Canada Listing ID: C10404674| Bathrooms | Bedrooms | Property Type |
|---|---|---|
| 3 | 3 | Single Family |
Prime South West Facing Lot in Hoggs Hollow - Ready for Your Dream Home with permits already in place. Offering outstanding architectural design this custom home will be like no other. Get started right away without delay. Welcome to the epitome of luxury living in Toronto's prestigious Hoggs Hollow neighbourhood. This southwest-facing tree-lined lot presents a rare opportunity to buildyour custom-designed masterpiece. Situated in a tranquil and coveted location, this lot offers unparalleled privacy and serenity. Conveniently located near premier schools, upscale shopping, gourmet dining, and easy access to major transportation routes.
Building Permit Is Approved And Issued By The City. (id:31565)

Paul McDonald, Sales Representative
Paul McDonald is no stranger to the Toronto real estate market. With over 21 years experience and having dealt with every aspect of the business from simple house purchases to condo developments, you can feel confident in his ability to get the job done.Room Details
| Level | Type | Length | Width | Dimensions |
|---|---|---|---|---|
| Lower level | Family room | 7.9 m | 7.1 m | 7.9 m x 7.1 m |
| Lower level | Bedroom 3 | 4.73 m | 3.22 m | 4.73 m x 3.22 m |
| Main level | Living room | 5.92 m | 4.29 m | 5.92 m x 4.29 m |
| Main level | Dining room | 4.05 m | 3.4 m | 4.05 m x 3.4 m |
| Main level | Kitchen | 7.02 m | 2.7 m | 7.02 m x 2.7 m |
| Main level | Library | 9.12 m | 2.87 m | 9.12 m x 2.87 m |
| Main level | Primary Bedroom | 4.75 m | 3.9 m | 4.75 m x 3.9 m |
| Main level | Bedroom 2 | 3.93 m | 3.55 m | 3.93 m x 3.55 m |
| Main level | Sunroom | 3.53 m | 3.58 m | 3.53 m x 3.58 m |
Additional Information
| Amenity Near By | Park, Place of Worship, Public Transit, Schools |
|---|---|
| Features | |
| Maintenance Fee | |
| Maintenance Fee Payment Unit | |
| Management Company | |
| Ownership | Freehold |
| Parking |
|
| Transaction | For sale |
Building
| Bathroom Total | 3 |
|---|---|
| Bedrooms Total | 3 |
| Bedrooms Above Ground | 3 |
| Appliances | Dishwasher, Microwave, Oven, Refrigerator, Stove, Window Coverings |
| Basement Development | Finished |
| Basement Features | Separate entrance |
| Basement Type | N/A (Finished) |
| Construction Style Attachment | Detached |
| Cooling Type | Central air conditioning |
| Exterior Finish | Brick |
| Fireplace Present | |
| Flooring Type | Hardwood |
| Foundation Type | Concrete |
| Heating Fuel | Natural gas |
| Heating Type | Forced air |
| Stories Total | 1.5 |
| Type | House |
| Utility Water | Municipal water |


