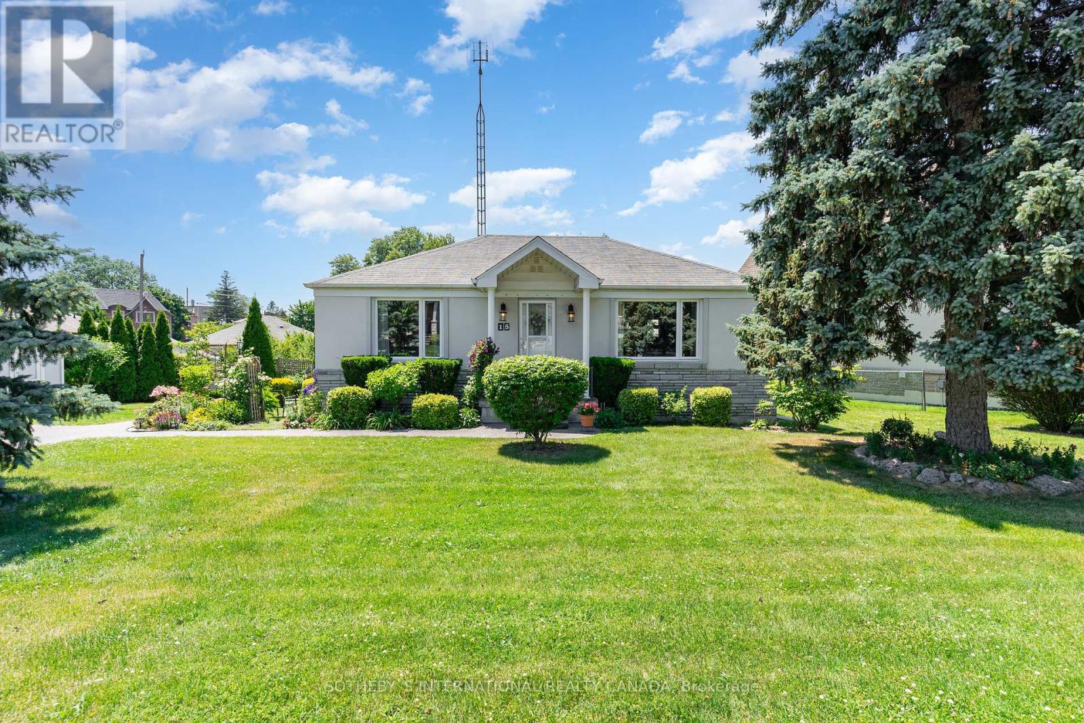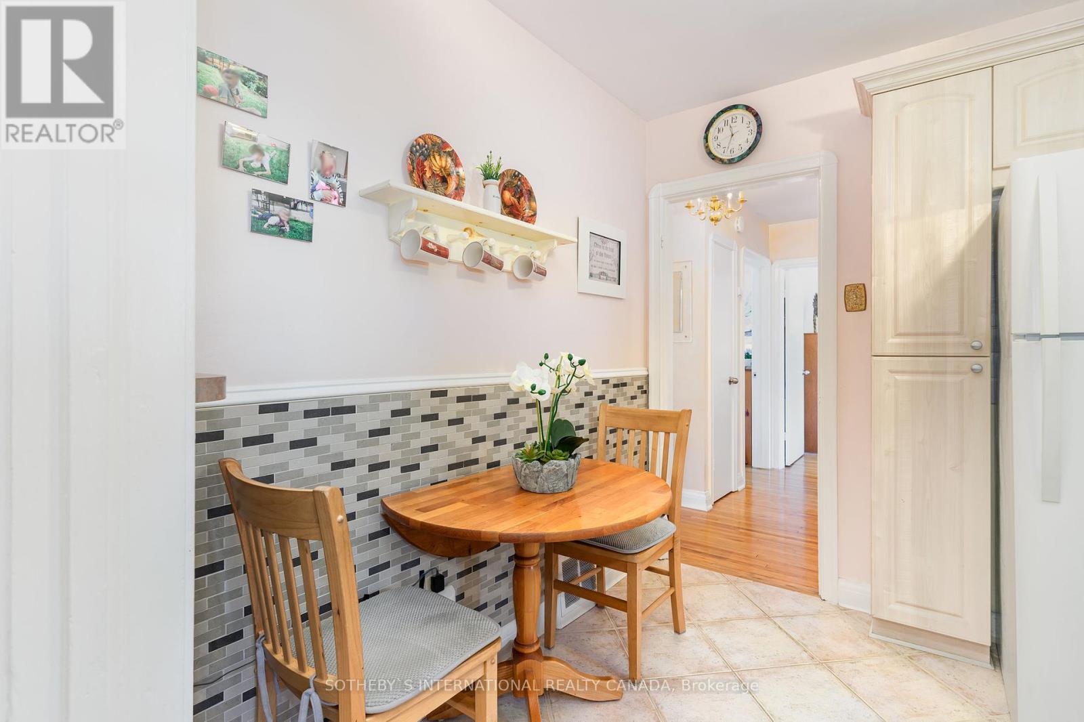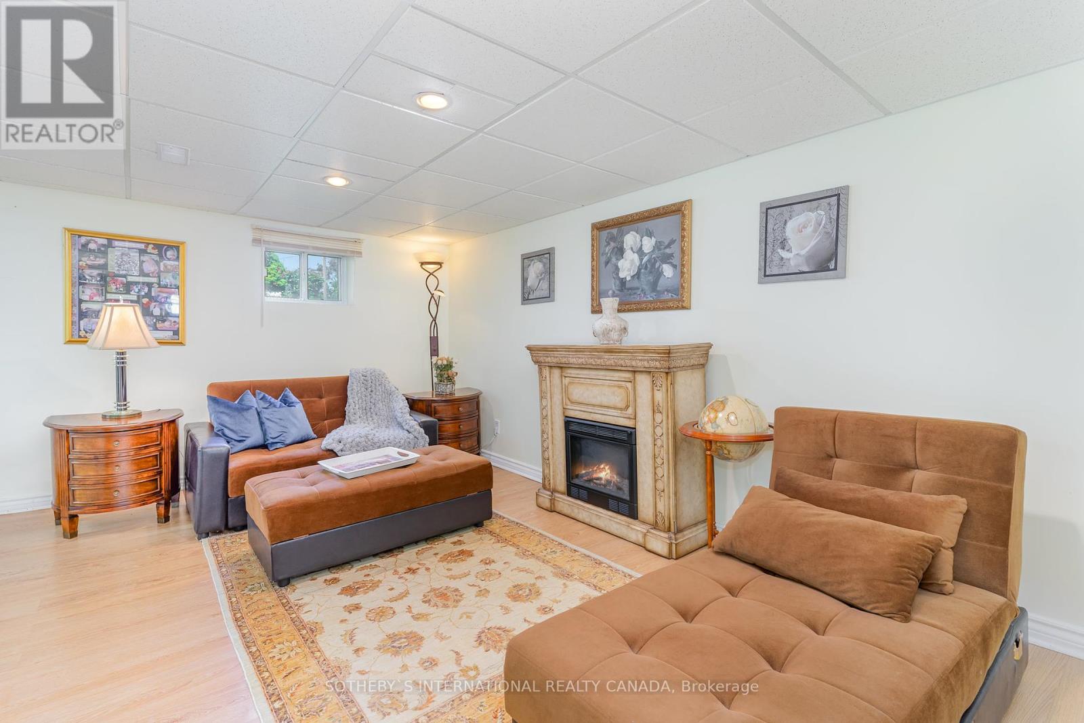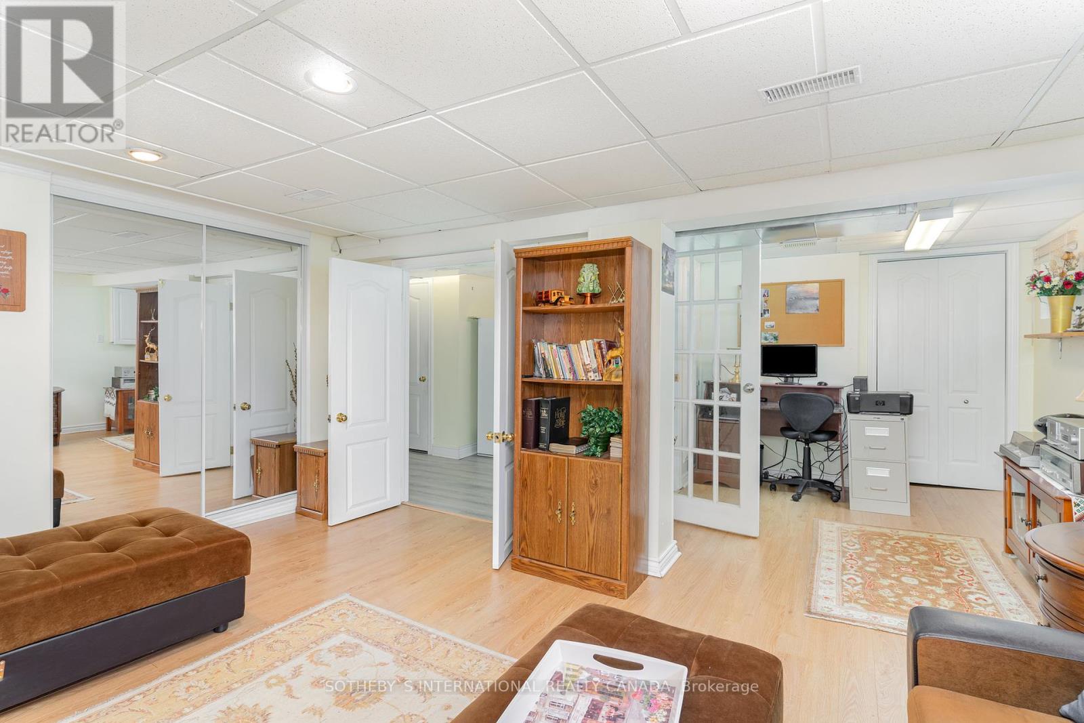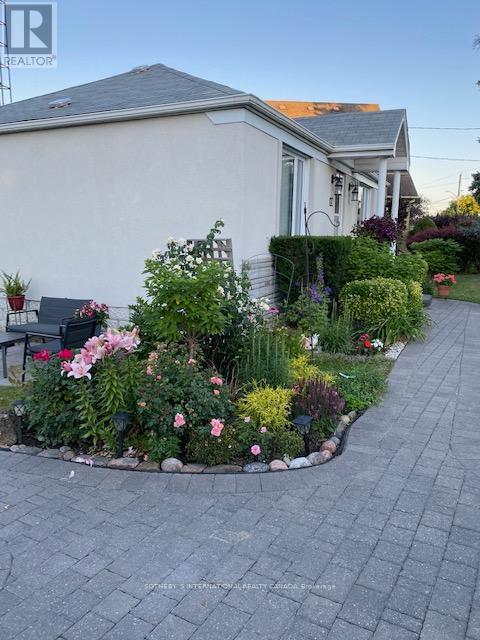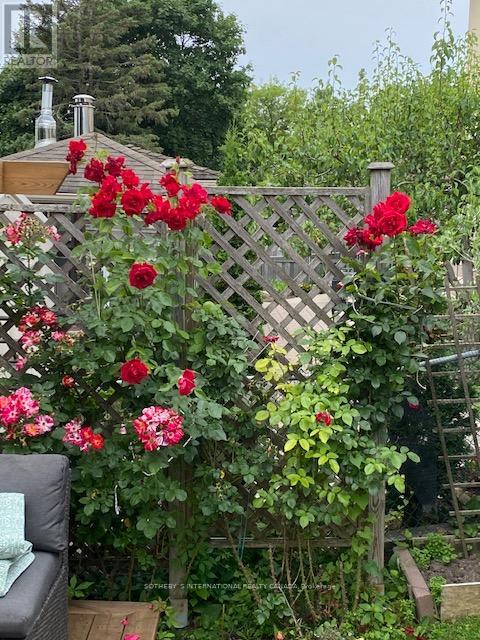$995,000.00
15 WILLIAM CRAGG DRIVE, Toronto, Ontario, M3M1T8, Canada Listing ID: W8480524| Bathrooms | Bedrooms | Property Type |
|---|---|---|
| 2 | 3 | Single Family |
Lovely 2 bedroom bungalow located in a mature quiet neighbourhood. This solid brick home is finished with stucco and features a spacious sunroom addition with 3 large sliding doors, a new deck and pergola perfect for enjoying the outdoors amidst gorgeous perennial flowers and landscaping that will take your breath away! Beautiful interlock driveway and walkways to front and back of house. Bright kitchen overlooking sunroom and backyard, fully renovated in 2005. Hardwood flooring & crown molding on main floor. Minutes from all the conveniences, highway 400 & 401, Humber River Hospital, schools, community centre, Downsview Park, Yorkdale Mall, and more. New air conditioner in 2020, new furnace and tankless water heater in 2019, new windows in 2018, new roof in 2009. Excellent condition - ready to move in and enjoy!
Workshop in Basement. Lots of Storage closets. Large Garden Shed. (id:31565)

Paul McDonald, Sales Representative
Paul McDonald is no stranger to the Toronto real estate market. With over 21 years experience and having dealt with every aspect of the business from simple house purchases to condo developments, you can feel confident in his ability to get the job done.| Level | Type | Length | Width | Dimensions |
|---|---|---|---|---|
| Lower level | Family room | 5.02 m | 3.66 m | 5.02 m x 3.66 m |
| Lower level | Office | 2.66 m | 2.65 m | 2.66 m x 2.65 m |
| Lower level | Laundry room | 1.98 m | 1.98 m | 1.98 m x 1.98 m |
| Lower level | Workshop | 4.79 m | 3.96 m | 4.79 m x 3.96 m |
| Main level | Living room | 5.01 m | 3.49 m | 5.01 m x 3.49 m |
| Main level | Dining room | 3.67 m | 2.55 m | 3.67 m x 2.55 m |
| Main level | Kitchen | 3.57 m | 2.46 m | 3.57 m x 2.46 m |
| Main level | Primary Bedroom | 3.71 m | 3.42 m | 3.71 m x 3.42 m |
| Main level | Bedroom 2 | 3.64 m | 2.6 m | 3.64 m x 2.6 m |
| Amenity Near By | |
|---|---|
| Features | |
| Maintenance Fee | |
| Maintenance Fee Payment Unit | |
| Management Company | |
| Ownership | Freehold |
| Parking |
|
| Transaction | For sale |
| Bathroom Total | 2 |
|---|---|
| Bedrooms Total | 3 |
| Bedrooms Above Ground | 2 |
| Bedrooms Below Ground | 1 |
| Appliances | Dryer, Freezer, Microwave, Refrigerator, Stove, Washer, Window Coverings |
| Architectural Style | Bungalow |
| Basement Development | Finished |
| Basement Type | N/A (Finished) |
| Construction Style Attachment | Detached |
| Cooling Type | Central air conditioning |
| Exterior Finish | Brick |
| Fireplace Present | True |
| Foundation Type | Unknown |
| Heating Fuel | Natural gas |
| Heating Type | Forced air |
| Stories Total | 1 |
| Type | House |
| Utility Water | Municipal water |



