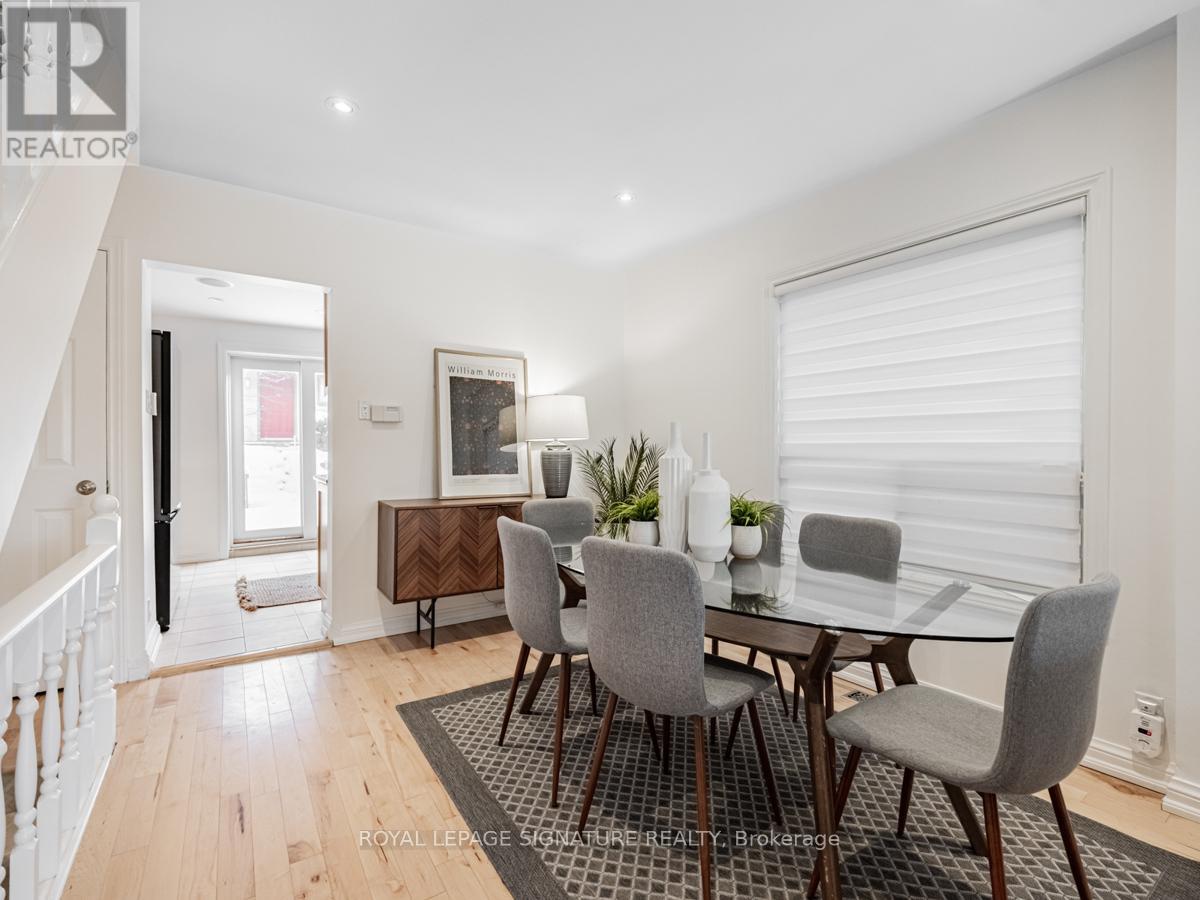$1,385,000.00
15 STRADER AVENUE, Toronto (Oakwood Village), Ontario, M6C1R1, Canada Listing ID: C11969728| Bathrooms | Bedrooms | Property Type |
|---|---|---|
| 2 | 3 | Single Family |
Welcome to 15 Strader, a bright, stylish, and totally move-in-ready 3-bedroom, 2-bathroom home in one of the city's best pockets! Perfectly positioned between Eglinton and St. Clair West, this home gives you the best of both worlds charming neighborhood vibes with amazing local shops, cafes, and parks just steps away. Step inside to a light-filled main floor with an open-plan layout, ideal for hosting friends and family. The modern kitchen is functional, with everything you need to whip up a feast (or just enjoy takeout from any one of the incredible nearby spots). Upstairs, three well-sized bedrooms include an oversized primary suite, and the spa-like second-floor bathroom is the perfect retreat after a long day. Built-in storage throughout makes staying organized a breeze. The finished lower level offers even more space, with a cozy rec room that's ready for movie nights, a play area, or your dream home office plus an additional family bathroom. Outside, the west-facing backyard is fully landscaped and waiting for summer BBQs and all the outdoor fun you can dream of. Plus a beautifully built workshop/home office/gym this is an opportunity to have a retreat in your own backyard which has full power finished floors and heat. But what really makes this home special? The community. Start your morning with a fresh croissant from Thobors or a cappuccino and a scone from Hunter Coffee. Shoppers and Rexall for those late-night needs, pick up top-quality meats at Nortown Foods and all the amazing restaurants within walking distance. Lets not forget Cedarvale Park, your go-to for morning jogs, dog walks, or just soaking in nature. Commuting is a breeze with TTC, the Eglinton LRT, and easy highway access, so getting around the city is seamless. A warm, welcoming neighborhood, incredible local spots, and a home that's designed for the way you want to live. Don't miss your chance to call 15 Strader home! Don't forget legal front pad Parking. (id:31565)

Paul McDonald, Sales Representative
Paul McDonald is no stranger to the Toronto real estate market. With over 21 years experience and having dealt with every aspect of the business from simple house purchases to condo developments, you can feel confident in his ability to get the job done.| Level | Type | Length | Width | Dimensions |
|---|---|---|---|---|
| Second level | Primary Bedroom | 4.62 m | 3.35 m | 4.62 m x 3.35 m |
| Second level | Bedroom 2 | 2.57 m | 4.06 m | 2.57 m x 4.06 m |
| Second level | Bedroom 3 | 2.74 m | 2.44 m | 2.74 m x 2.44 m |
| Lower level | Recreational, Games room | 4.34 m | 3.66 m | 4.34 m x 3.66 m |
| Lower level | Laundry room | 1.88 m | 1.52 m | 1.88 m x 1.52 m |
| Lower level | Bathroom | 1.37 m | 1.98 m | 1.37 m x 1.98 m |
| Main level | Living room | 3.66 m | 2.62 m | 3.66 m x 2.62 m |
| Main level | Dining room | 3.66 m | 2.97 m | 3.66 m x 2.97 m |
| Main level | Kitchen | 3.05 m | 3.66 m | 3.05 m x 3.66 m |
| Amenity Near By | |
|---|---|
| Features | |
| Maintenance Fee | |
| Maintenance Fee Payment Unit | |
| Management Company | |
| Ownership | Freehold |
| Parking |
|
| Transaction | For sale |
| Bathroom Total | 2 |
|---|---|
| Bedrooms Total | 3 |
| Bedrooms Above Ground | 3 |
| Amenities | Fireplace(s) |
| Basement Development | Finished |
| Basement Type | Full (Finished) |
| Construction Style Attachment | Detached |
| Cooling Type | Central air conditioning |
| Exterior Finish | Brick |
| Fireplace Present | True |
| Flooring Type | Concrete, Hardwood, Tile, Carpeted |
| Foundation Type | Brick |
| Heating Fuel | Natural gas |
| Heating Type | Forced air |
| Stories Total | 2 |
| Type | House |
| Utility Water | Municipal water |





























