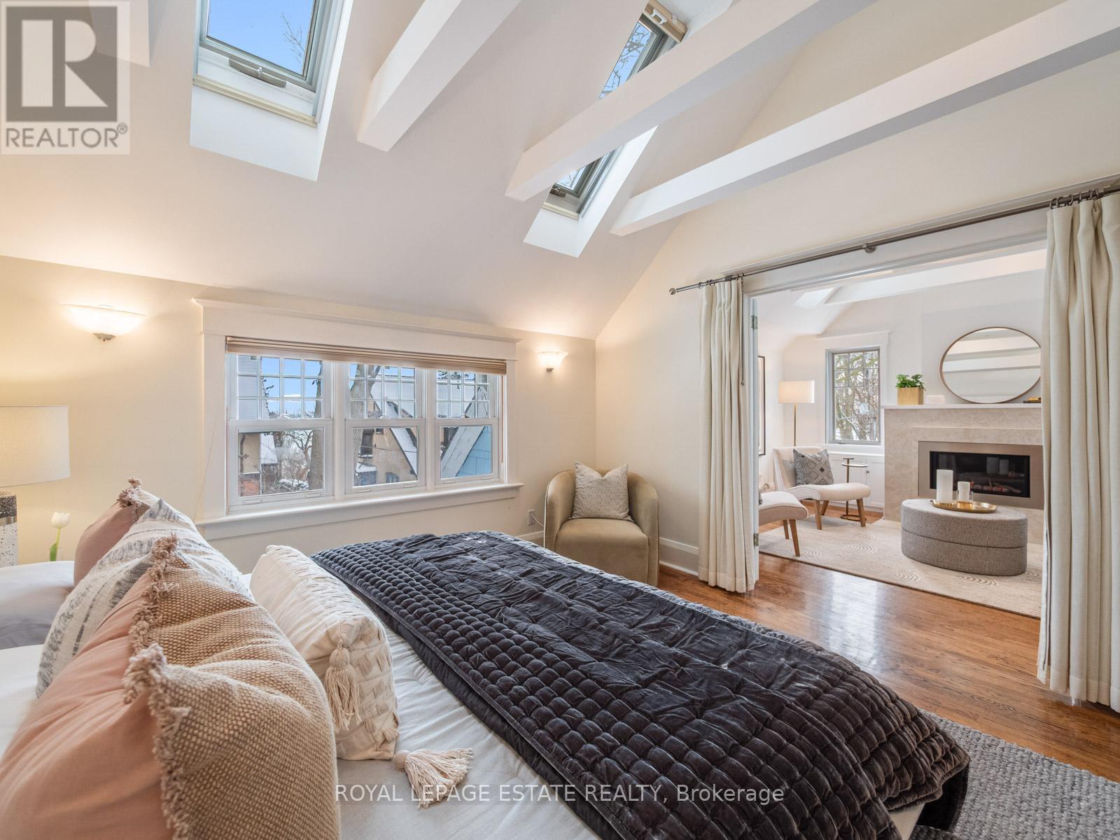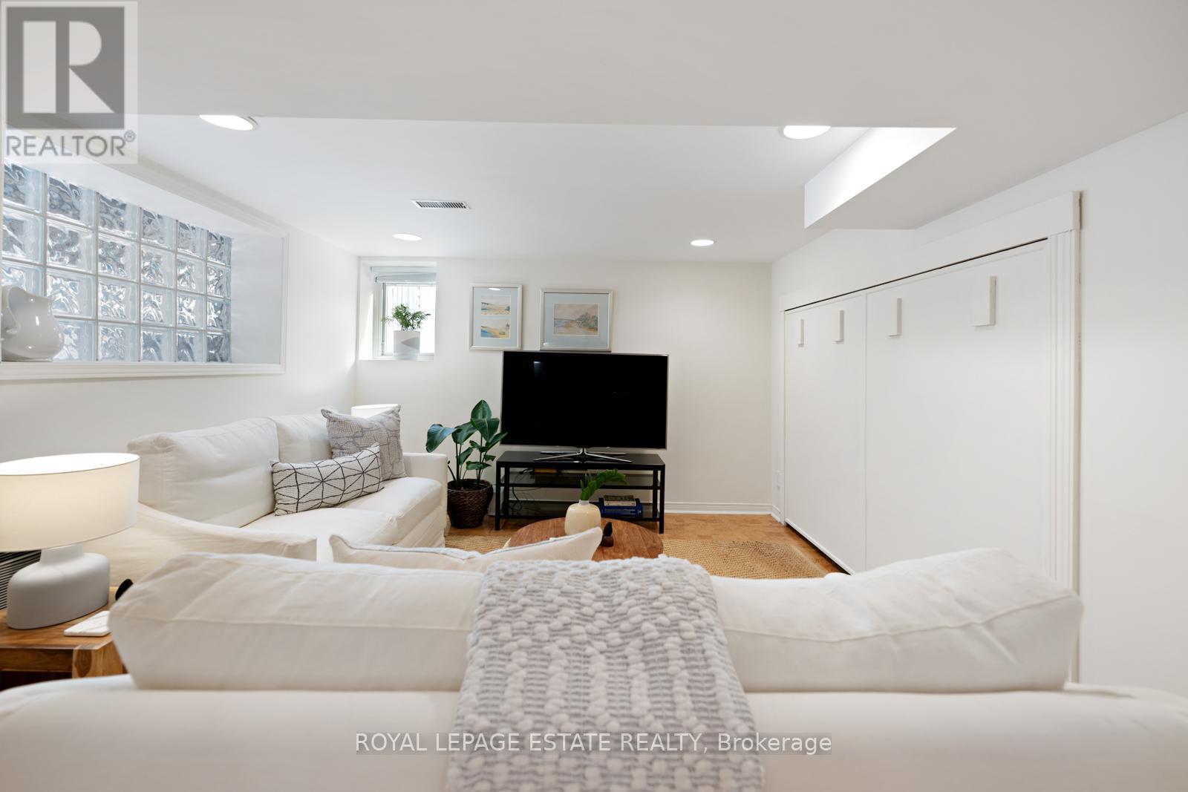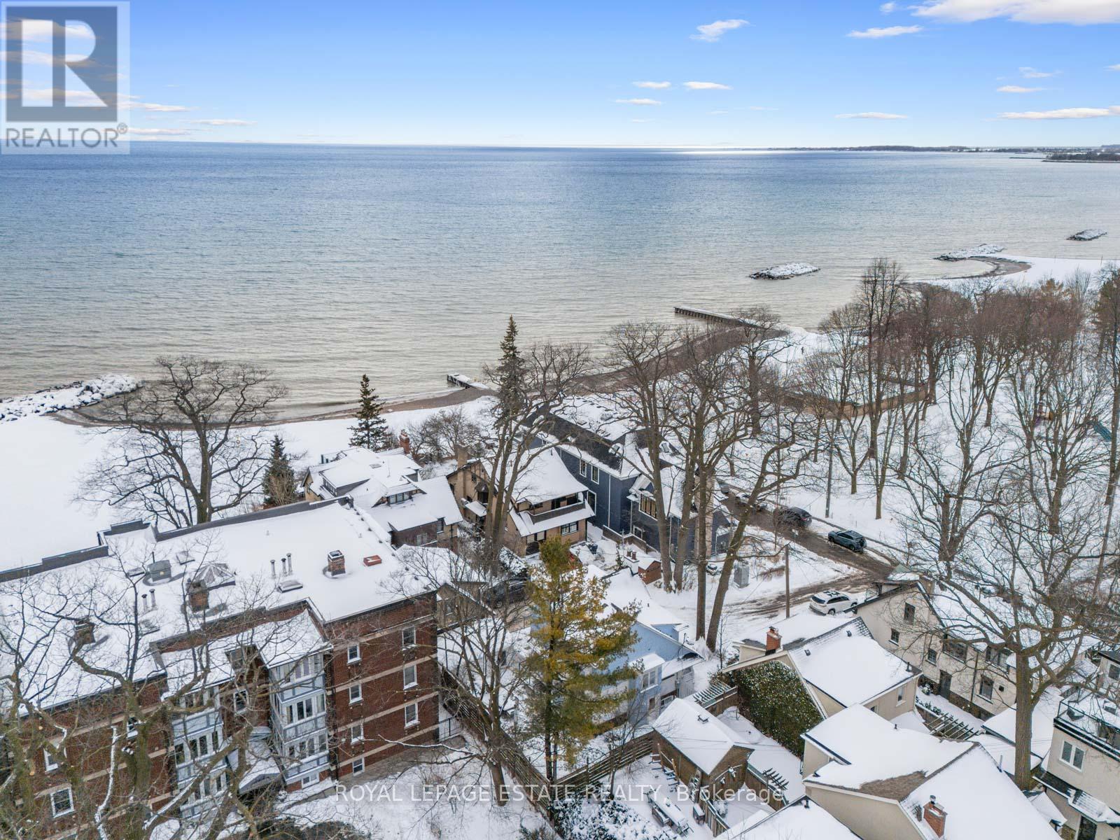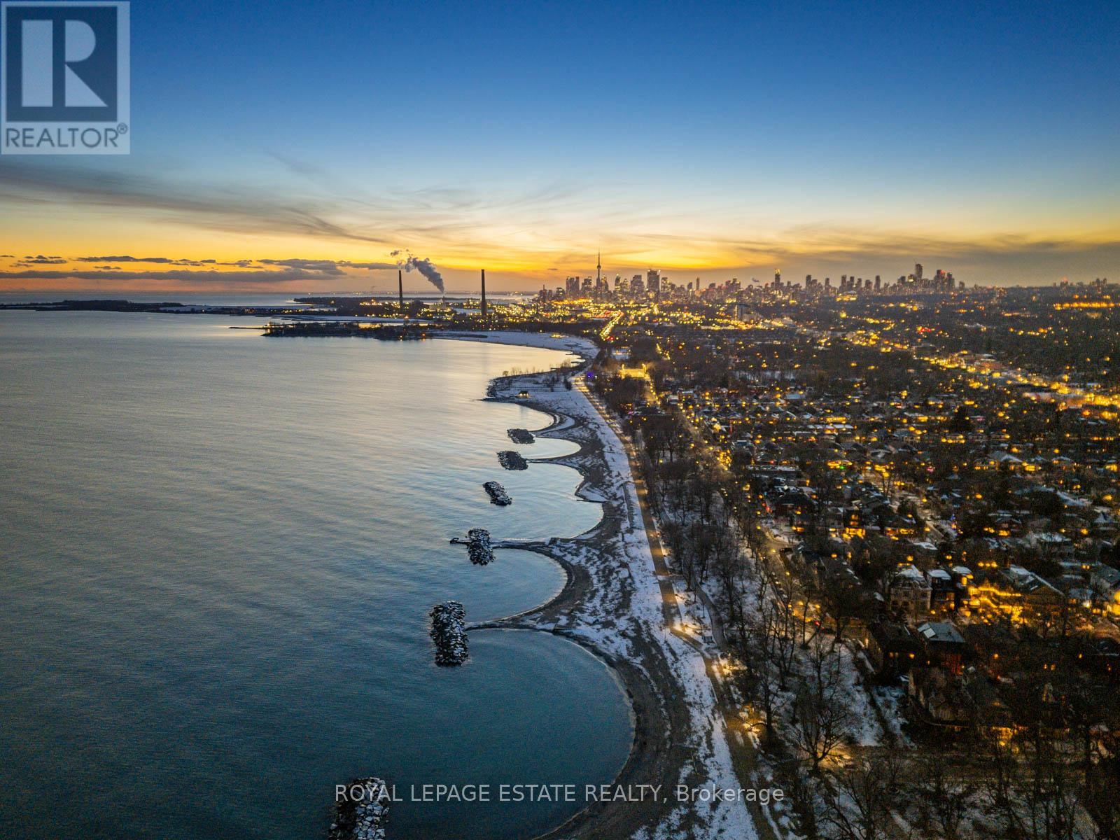$2,099,999.00
15 SILVER BIRCH AVENUE, Toronto (The Beaches), Ontario, M4E3K8, Canada Listing ID: E11975855| Bathrooms | Bedrooms | Property Type |
|---|---|---|
| 2 | 4 | Single Family |
Charm & Emotion Alert! This Gem Is Reminiscent Of A Charming Beach Cottage Where Every Window Offers Breathtaking Views Of Sparkling Waters & The The Lush Purple Park. Imagine Waking Up To The Sound Of Waves, Enjoying Your Morning Coffee From The Front Porch, Or Working From Your Sun-Soaked Office - All With The Lake As Your Backdrop. The Main Level Welcomes Entertaining, Featuring An Open & Inviting Layout With A Stunning Living Room With Fireplace, Sunroom & Large Dining With A Seamless Walk-Out Accessing The Perfect Backyard. Dine Under Twinkle Lights Or Play In The Garden. Memory Making Is Endless! Upstairs, Vaulted Ceilings, Skylights & Beams Create An Airy, Light-Filled Space, While Panoramic Views & Another Fireplace Round Off The Dream. Whether You Envision A Decadent Primary Suite Or Multiple Bedrooms, This Level Offers Options. The Lower Level Also Has Possibilities For Extended Family Space Or A Spot For Guests With Kitchen, A Murphy Bed And 3 Pce Bathroom! Did I Mention This Lakeside Dream Comes With A Garage And Drive For 2 Cars?? (id:31565)

Paul McDonald, Sales Representative
Paul McDonald is no stranger to the Toronto real estate market. With over 21 years experience and having dealt with every aspect of the business from simple house purchases to condo developments, you can feel confident in his ability to get the job done.| Level | Type | Length | Width | Dimensions |
|---|---|---|---|---|
| Second level | Primary Bedroom | 3.61 m | 3.71 m | 3.61 m x 3.71 m |
| Second level | Bedroom 2 | 4.34 m | 3.58 m | 4.34 m x 3.58 m |
| Second level | Bedroom 3 | 3.28 m | 2.69 m | 3.28 m x 2.69 m |
| Second level | Sunroom | 3.99 m | 1.93 m | 3.99 m x 1.93 m |
| Lower level | Kitchen | 3.48 m | 3.23 m | 3.48 m x 3.23 m |
| Lower level | Utility room | 3.53 m | 3.28 m | 3.53 m x 3.28 m |
| Lower level | Workshop | 2.41 m | 2.24 m | 2.41 m x 2.24 m |
| Lower level | Great room | 3.66 m | 3.4 m | 3.66 m x 3.4 m |
| Main level | Foyer | 3.45 m | 2.39 m | 3.45 m x 2.39 m |
| Main level | Kitchen | 3.99 m | 3.71 m | 3.99 m x 3.71 m |
| Main level | Living room | 4.9 m | 3.89 m | 4.9 m x 3.89 m |
| Main level | Dining room | 4.19 m | 3.25 m | 4.19 m x 3.25 m |
| Main level | Sunroom | 3.78 m | 2.29 m | 3.78 m x 2.29 m |
| Amenity Near By | |
|---|---|
| Features | In-Law Suite |
| Maintenance Fee | |
| Maintenance Fee Payment Unit | |
| Management Company | |
| Ownership | Freehold |
| Parking |
|
| Transaction | For sale |
| Bathroom Total | 2 |
|---|---|
| Bedrooms Total | 4 |
| Bedrooms Above Ground | 3 |
| Bedrooms Below Ground | 1 |
| Amenities | Fireplace(s) |
| Basement Development | Finished |
| Basement Features | Separate entrance |
| Basement Type | N/A (Finished) |
| Construction Style Attachment | Detached |
| Cooling Type | Central air conditioning |
| Exterior Finish | Brick, Stucco |
| Fireplace Present | True |
| Flooring Type | Hardwood |
| Foundation Type | Brick |
| Heating Fuel | Natural gas |
| Heating Type | Forced air |
| Stories Total | 2 |
| Type | House |
| Utility Water | Municipal water |

















































