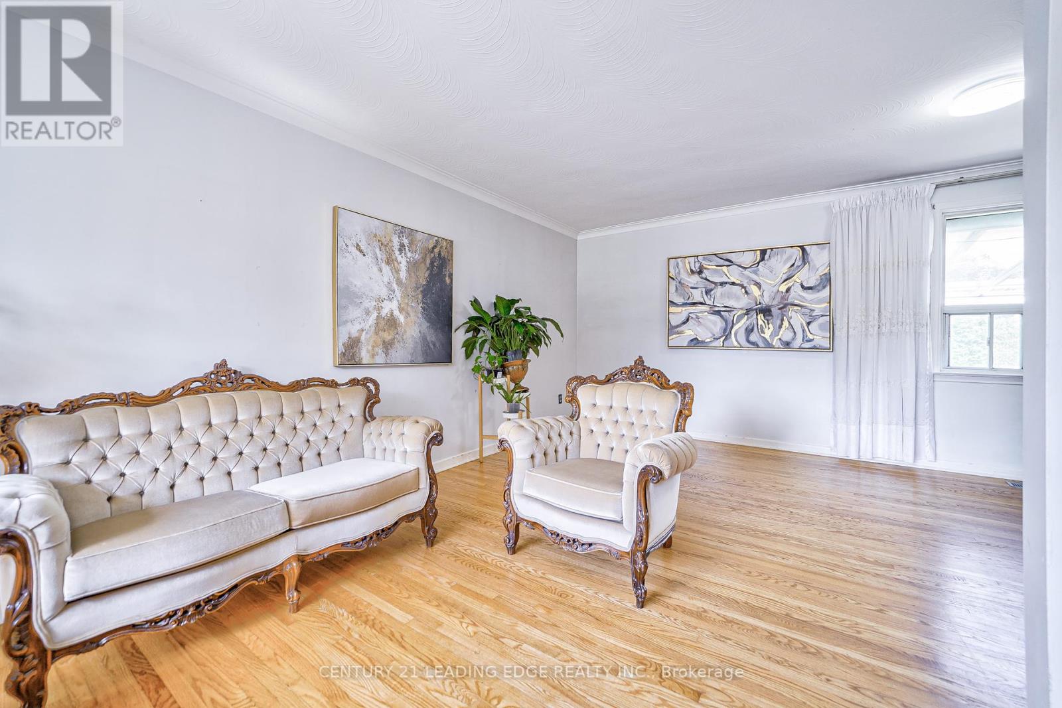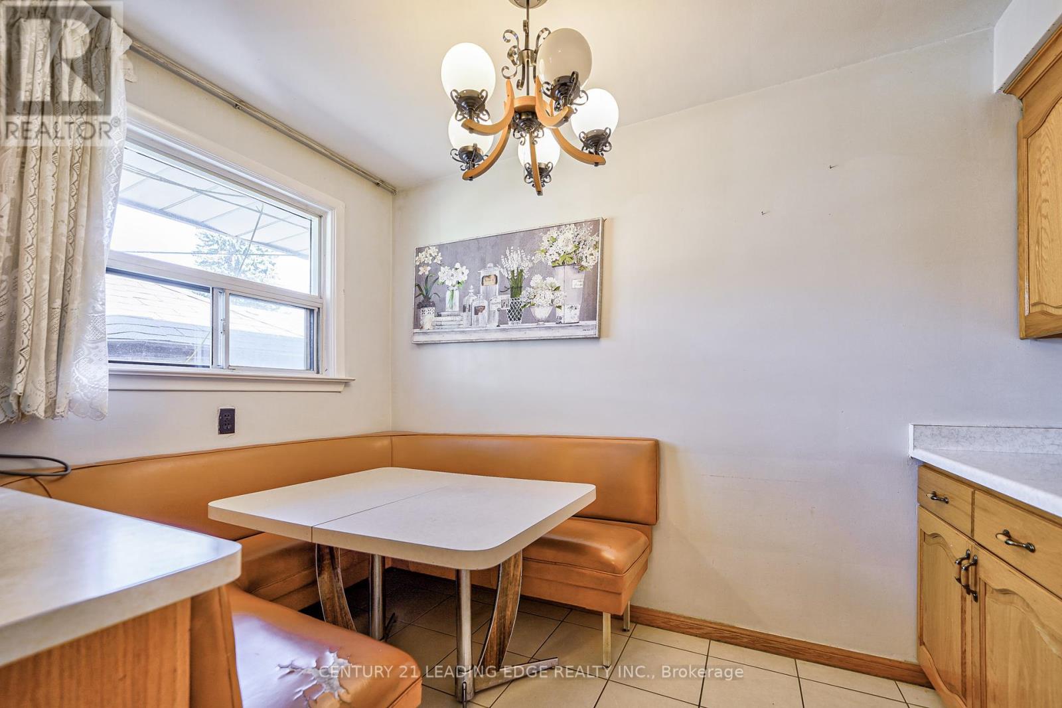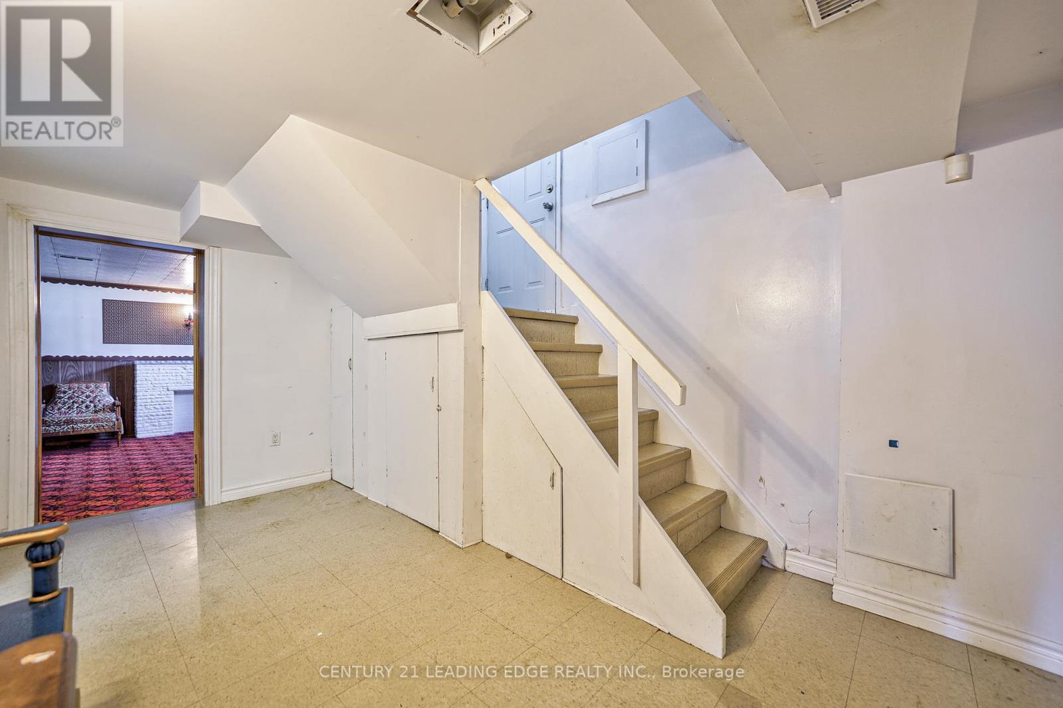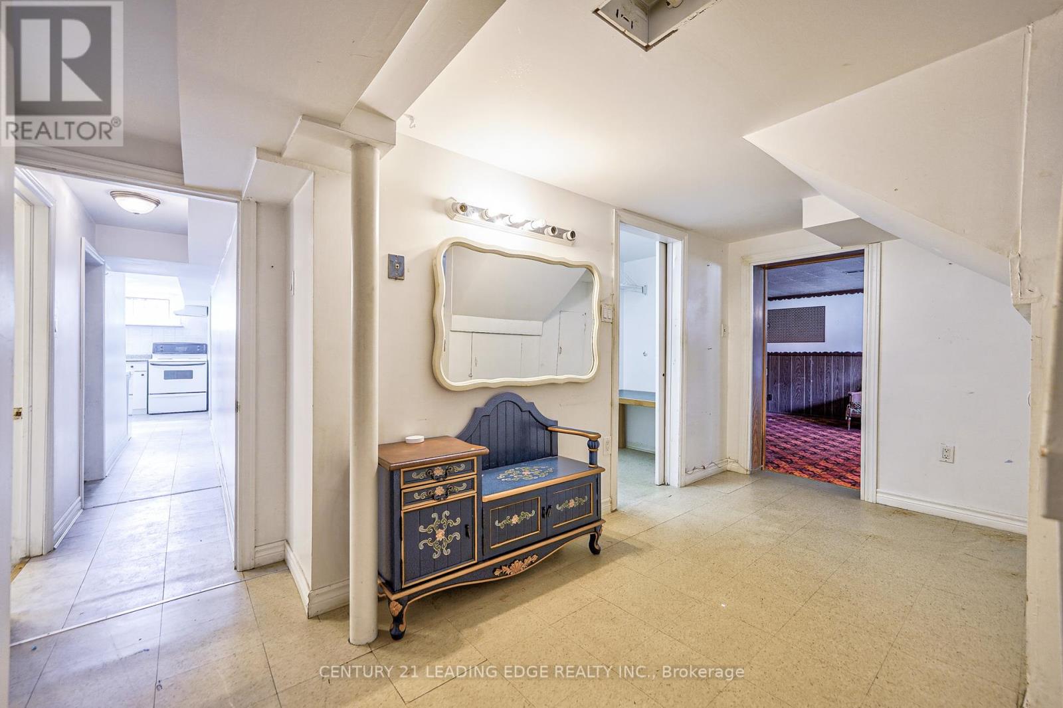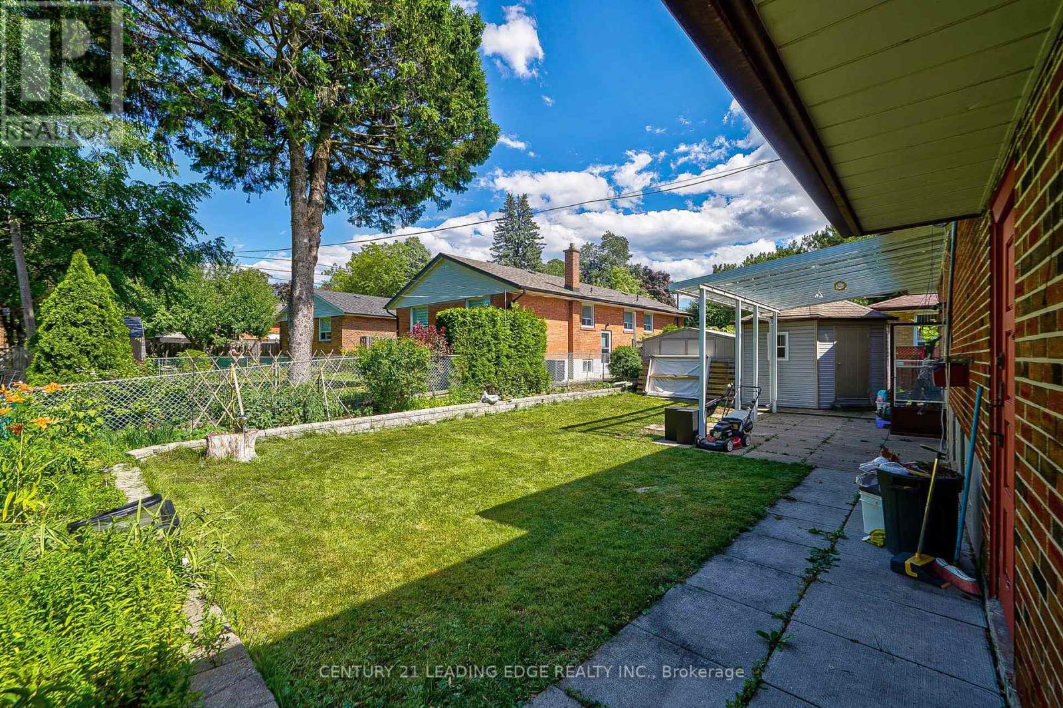$899,000.00
15 PACKARD BOULEVARD, Toronto, Ontario, M1P4K2, Canada Listing ID: E8484078| Bathrooms | Bedrooms | Property Type |
|---|---|---|
| 2 | 5 | Single Family |
Discover this beloved home nestled in the heart of Bendale, close to the 401, Scarborough Town Centre, TTC, parks, and St. Andrews Public School. Surrounded by lush parks, top-notch schools, and easy transit access, this tranquil abode seamlessly blends serenity with convenience. Immerse yourself in the charm of this quiet, picturesque community and embark on a journey of creating unforgettable memories. Situated on a spacious lot with a separate side entrance, the possibilities are endless to customize this home to perfectly suit your family's needs.
2 fridge, stove , stove at basement (as is),dishwasher, all the light fixture,All Elf's, Existing Window Coverings (id:31565)

Paul McDonald, Sales Representative
Paul McDonald is no stranger to the Toronto real estate market. With over 21 years experience and having dealt with every aspect of the business from simple house purchases to condo developments, you can feel confident in his ability to get the job done.Room Details
| Level | Type | Length | Width | Dimensions |
|---|---|---|---|---|
| Basement | Kitchen | 2.69 m | 3.3 m | 2.69 m x 3.3 m |
| Basement | Bedroom | 3.07 m | 6.76 m | 3.07 m x 6.76 m |
| Basement | Family room | 3.99 m | 5 m | 3.99 m x 5 m |
| Basement | Laundry room | 2.08 m | 2.49 m | 2.08 m x 2.49 m |
| Main level | Living room | 5.87 m | 3.07 m | 5.87 m x 3.07 m |
| Main level | Dining room | 2.01 m | 3.3 m | 2.01 m x 3.3 m |
| Main level | Kitchen | 3.73 m | 3.3 m | 3.73 m x 3.3 m |
| Main level | Eating area | 1.88 m | 3.3 m | 1.88 m x 3.3 m |
| Main level | Primary Bedroom | 3.07 m | 4.01 m | 3.07 m x 4.01 m |
| Main level | Bedroom 2 | 3.07 m | 2.82 m | 3.07 m x 2.82 m |
| Main level | Bedroom 3 | 2.77 m | 2.92 m | 2.77 m x 2.92 m |
| Main level | Bathroom | 1.62 m | 2.08 m | 1.62 m x 2.08 m |
Additional Information
| Amenity Near By | |
|---|---|
| Features | |
| Maintenance Fee | |
| Maintenance Fee Payment Unit | |
| Management Company | |
| Ownership | Freehold |
| Parking |
|
| Transaction | For sale |
Building
| Bathroom Total | 2 |
|---|---|
| Bedrooms Total | 5 |
| Bedrooms Above Ground | 3 |
| Bedrooms Below Ground | 2 |
| Architectural Style | Bungalow |
| Basement Development | Finished |
| Basement Features | Separate entrance |
| Basement Type | N/A (Finished) |
| Construction Style Attachment | Detached |
| Cooling Type | Central air conditioning |
| Fireplace Present | |
| Heating Fuel | Natural gas |
| Heating Type | Forced air |
| Stories Total | 1 |
| Type | House |
| Utility Water | Municipal water |








