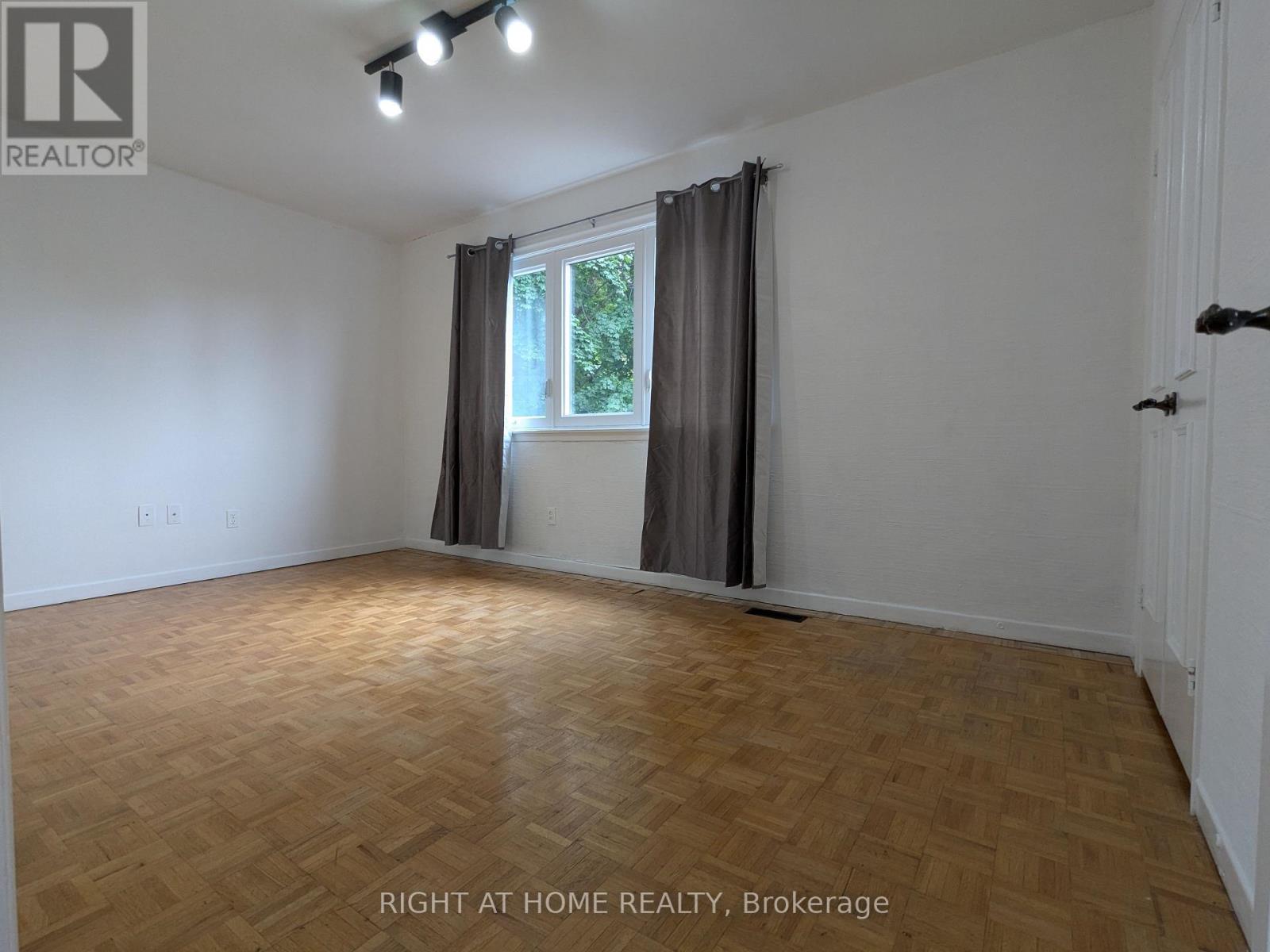$1,999,880.00
15 NEVADA AVENUE, Toronto (Newtonbrook East), Ontario, M2M3N9, Canada Listing ID: C11899624| Bathrooms | Bedrooms | Property Type |
|---|---|---|
| 5 | 5 | Single Family |
Fabulous large 4 bedroom family home on sought after quiet street with great curb appeal. A mature treed pie shaped lot with a very wide back. Many upgrades. Renovated washrooms. New windows in fromt of house. New driveway and garage door. Freshly painted. Great Kitchen. Master bedroom has 2 large closets and a separate vanity space. Basement has one apartment with separate entrance. There was a second apartment also with its own separate entrance. 2 entries to the basement. 5 entries to the whole house.
SS Fridge, Stove, Built-in dishwasher, Washer/Dryer in Laundry Rm, Central Air Conditioning System, Gas furnace and equipment, Washer/Dryer, Stacked Washer/Dryer in apartment, Washer/Dryer in basement not hooked up (id:31565)

Paul McDonald, Sales Representative
Paul McDonald is no stranger to the Toronto real estate market. With over 21 years experience and having dealt with every aspect of the business from simple house purchases to condo developments, you can feel confident in his ability to get the job done.Room Details
| Level | Type | Length | Width | Dimensions |
|---|---|---|---|---|
| Second level | Primary Bedroom | 5.61 m | 3.97 m | 5.61 m x 3.97 m |
| Second level | Bedroom 2 | 4.32 m | 3.73 m | 4.32 m x 3.73 m |
| Second level | Bedroom 3 | 4.55 m | 2.9 m | 4.55 m x 2.9 m |
| Second level | Bedroom 4 | 3.73 m | 3.53 m | 3.73 m x 3.53 m |
| Basement | Recreational, Games room | 9.45 m | 3.84 m | 9.45 m x 3.84 m |
| Main level | Foyer | 5.49 m | 4.47 m | 5.49 m x 4.47 m |
| Main level | Kitchen | 5.77 m | 4.98 m | 5.77 m x 4.98 m |
| Main level | Eating area | 5.77 m | 4.98 m | 5.77 m x 4.98 m |
| Main level | Living room | 6.1 m | 3.94 m | 6.1 m x 3.94 m |
| Main level | Dining room | 4.73 m | 3.61 m | 4.73 m x 3.61 m |
| Main level | Family room | 5.41 m | 3.66 m | 5.41 m x 3.66 m |
Additional Information
| Amenity Near By | Public Transit |
|---|---|
| Features | In-Law Suite |
| Maintenance Fee | |
| Maintenance Fee Payment Unit | |
| Management Company | |
| Ownership | Freehold |
| Parking |
|
| Transaction | For sale |
Building
| Bathroom Total | 5 |
|---|---|
| Bedrooms Total | 5 |
| Bedrooms Above Ground | 4 |
| Bedrooms Below Ground | 1 |
| Amenities | Fireplace(s) |
| Basement Development | Finished |
| Basement Features | Apartment in basement, Walk out |
| Basement Type | N/A (Finished) |
| Construction Style Attachment | Detached |
| Cooling Type | Central air conditioning |
| Exterior Finish | Brick |
| Fireplace Present | True |
| Fireplace Total | 1 |
| Flooring Type | Ceramic, Hardwood, Parquet |
| Foundation Type | Unknown |
| Half Bath Total | 1 |
| Heating Fuel | Natural gas |
| Heating Type | Forced air |
| Stories Total | 2 |
| Type | House |
| Utility Water | Municipal water |



















