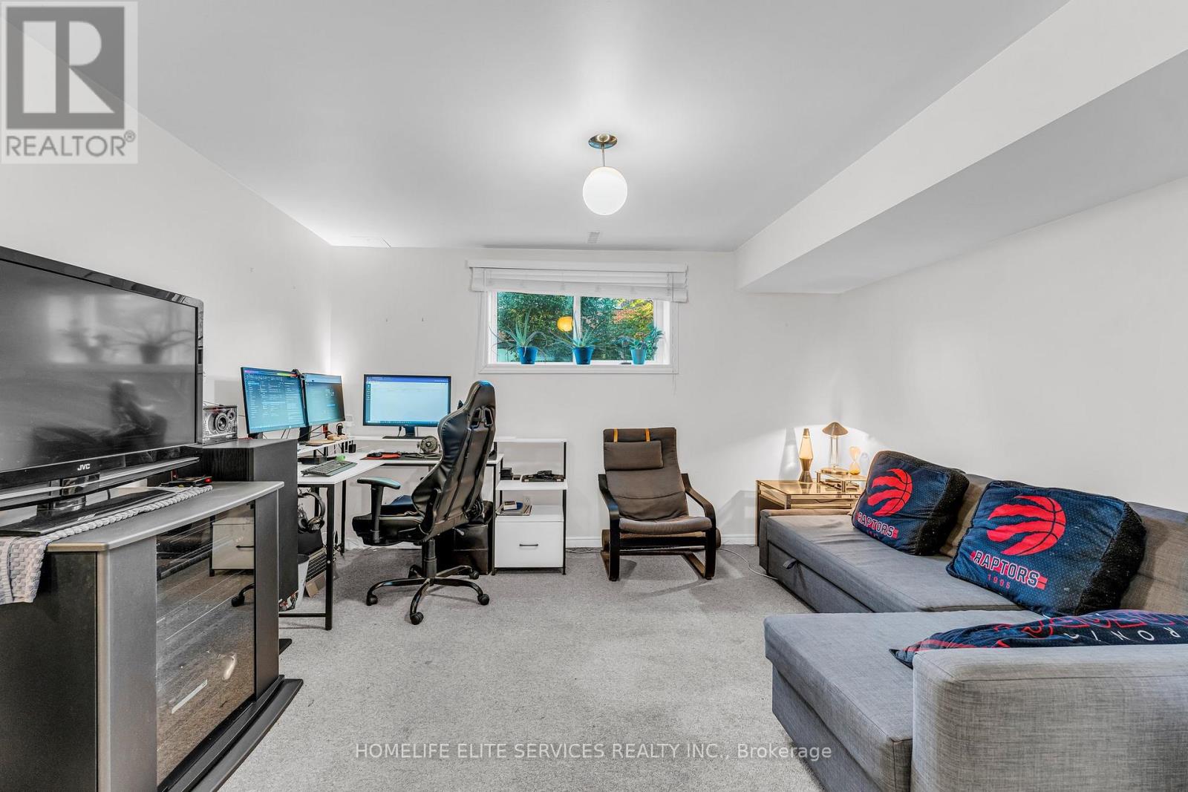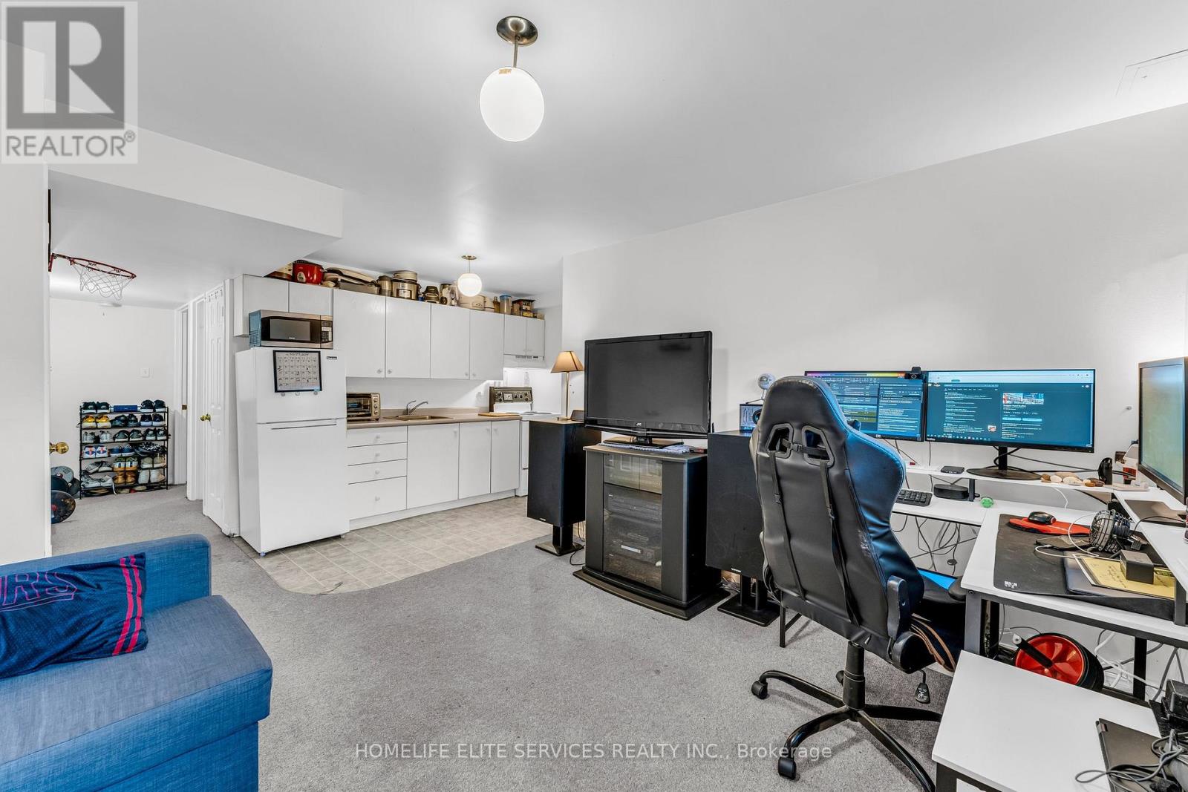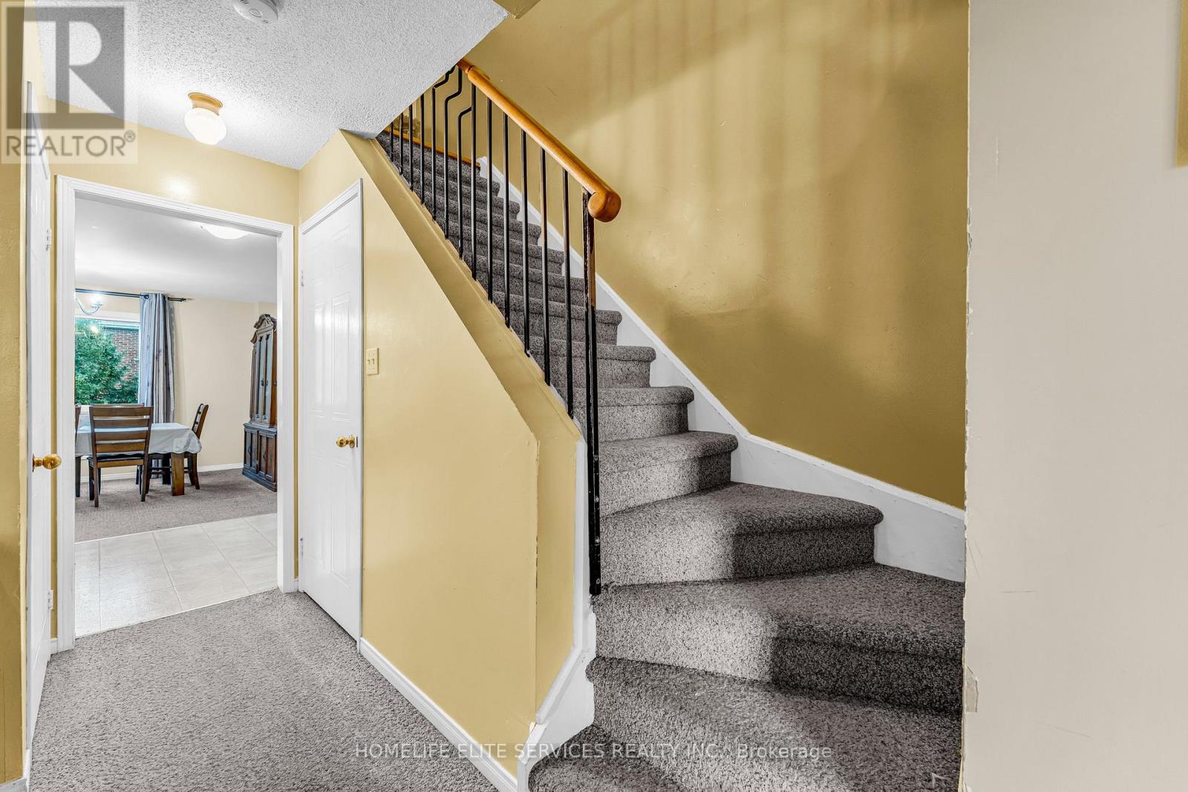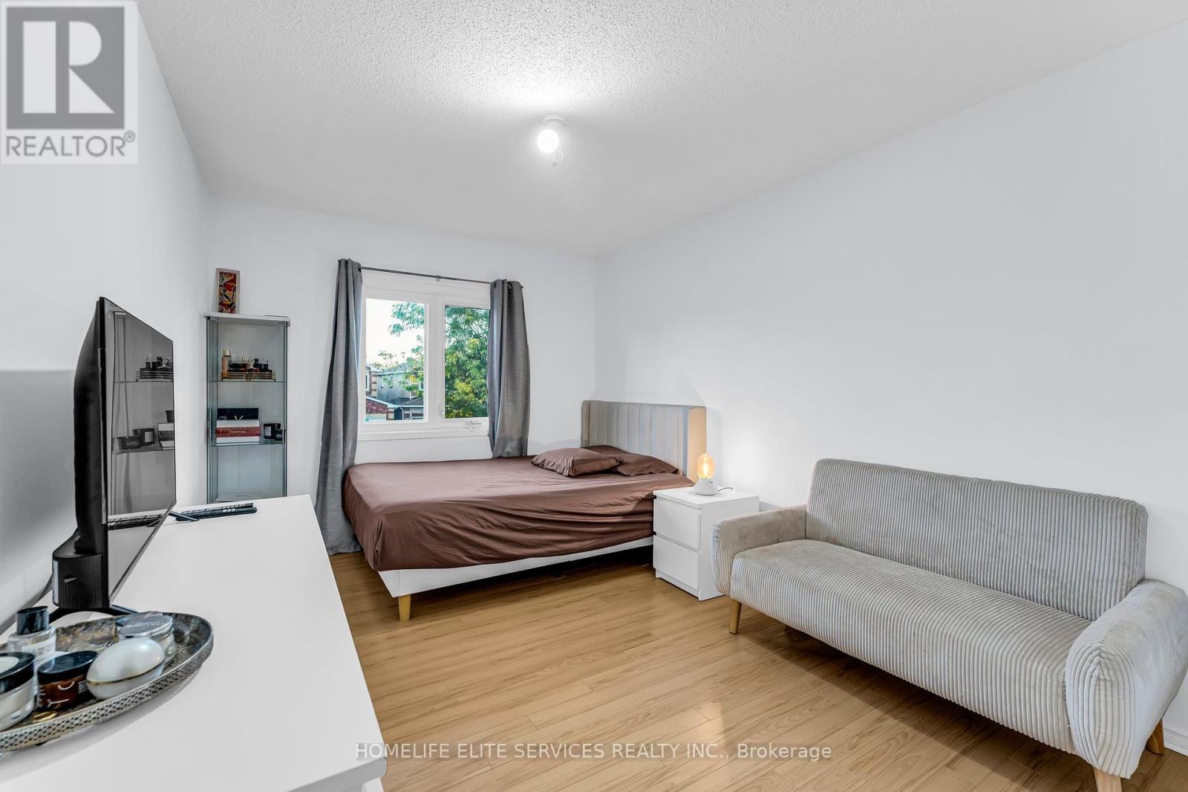$950,000.00
15 LENTHALL AVENUE, Toronto (Malvern), Ontario, M1B2C7, Canada Listing ID: E9381080| Bathrooms | Bedrooms | Property Type |
|---|---|---|
| 4 | 4 | Single Family |
Fantastic 2-DOOR SEMI-DETACHED INCOME PROPERTY! 3 + 1 bedroom, 2.5 +1 bath house with unique Floor Plan of Separate Living rm & Family rm in Scarborough's most sought-after Robbinstone/Nugget Mosque area!! Great for FIRST-TIME BUYERS, Buy this income property, live upstairs, and use the basement apartment to help pay your monthly mortgage payments or ATTN: INVESTORS: Rent both units ($3,500 +$1,800=$5,300/mth). All brick home with separate basement apartment with builder-built side entrance. One car garage with 2 parking spots on driveway. Amazing central location; Close to Chinese Cultural Centre of Greater Toronto; Islamic Foundation of Toronto Mosque, Gibraltar Academy, Shopping, banks, and Centennial College, University of Toronto Scarborough, as well as minutes to HWY 401, Toronto Zoo and Scarborough Town Centre.
Fridge and stove as is. Basement washer, basement dryer-as is, basement fridge and basement stove-as is. (id:31565)

Paul McDonald, Sales Representative
Paul McDonald is no stranger to the Toronto real estate market. With over 21 years experience and having dealt with every aspect of the business from simple house purchases to condo developments, you can feel confident in his ability to get the job done.| Level | Type | Length | Width | Dimensions |
|---|---|---|---|---|
| Second level | Primary Bedroom | 4.77 m | 4.24 m | 4.77 m x 4.24 m |
| Second level | Bedroom 2 | 3.43 m | 3.3 m | 3.43 m x 3.3 m |
| Second level | Bedroom 3 | 3.65 m | 2.94 m | 3.65 m x 2.94 m |
| Main level | Living room | 5.0544 m | 4.495 m | 5.0544 m x 4.495 m |
| Main level | Dining room | 2.92 m | 2 m | 2.92 m x 2 m |
| Main level | Kitchen | 3.048 m | 2.44 m | 3.048 m x 2.44 m |
| Main level | Family room | 4.267 m | 3.3 m | 4.267 m x 3.3 m |
| Amenity Near By | Hospital, Place of Worship, Public Transit |
|---|---|
| Features | In-Law Suite |
| Maintenance Fee | |
| Maintenance Fee Payment Unit | |
| Management Company | |
| Ownership | Freehold |
| Parking |
|
| Transaction | For sale |
| Bathroom Total | 4 |
|---|---|
| Bedrooms Total | 4 |
| Bedrooms Above Ground | 3 |
| Bedrooms Below Ground | 1 |
| Basement Features | Apartment in basement |
| Basement Type | N/A |
| Construction Style Attachment | Semi-detached |
| Exterior Finish | Brick |
| Fireplace Present | |
| Flooring Type | Laminate, Tile |
| Foundation Type | Unknown |
| Half Bath Total | 1 |
| Heating Fuel | Natural gas |
| Heating Type | Forced air |
| Size Interior | 1499.9875 - 1999.983 sqft |
| Stories Total | 2 |
| Type | House |
| Utility Water | Municipal water |











































