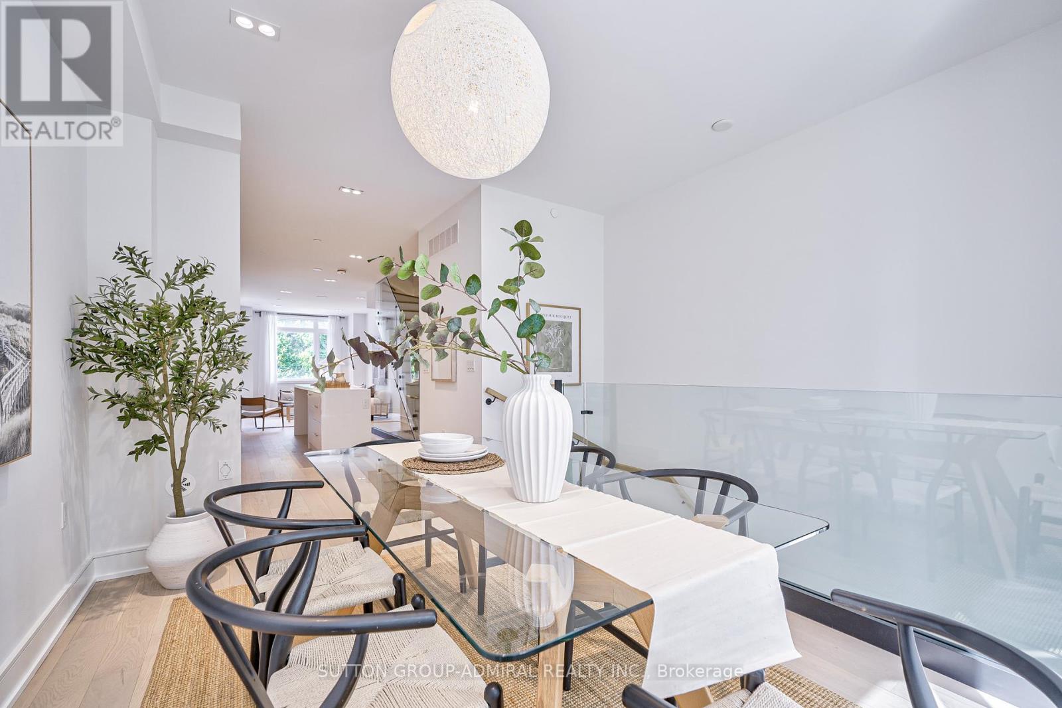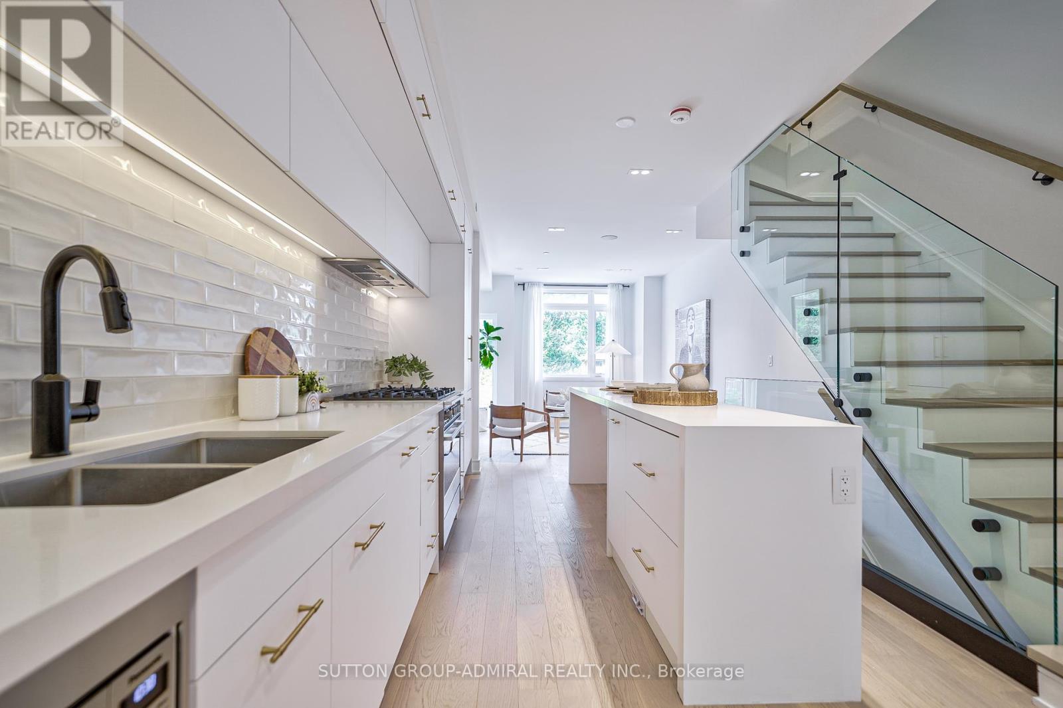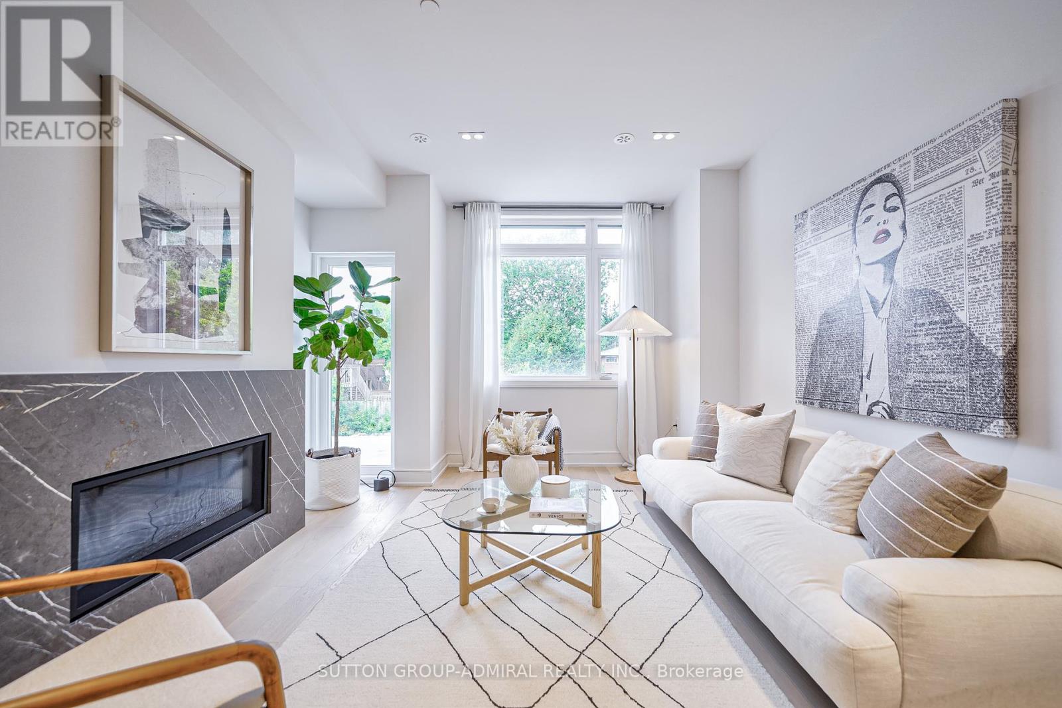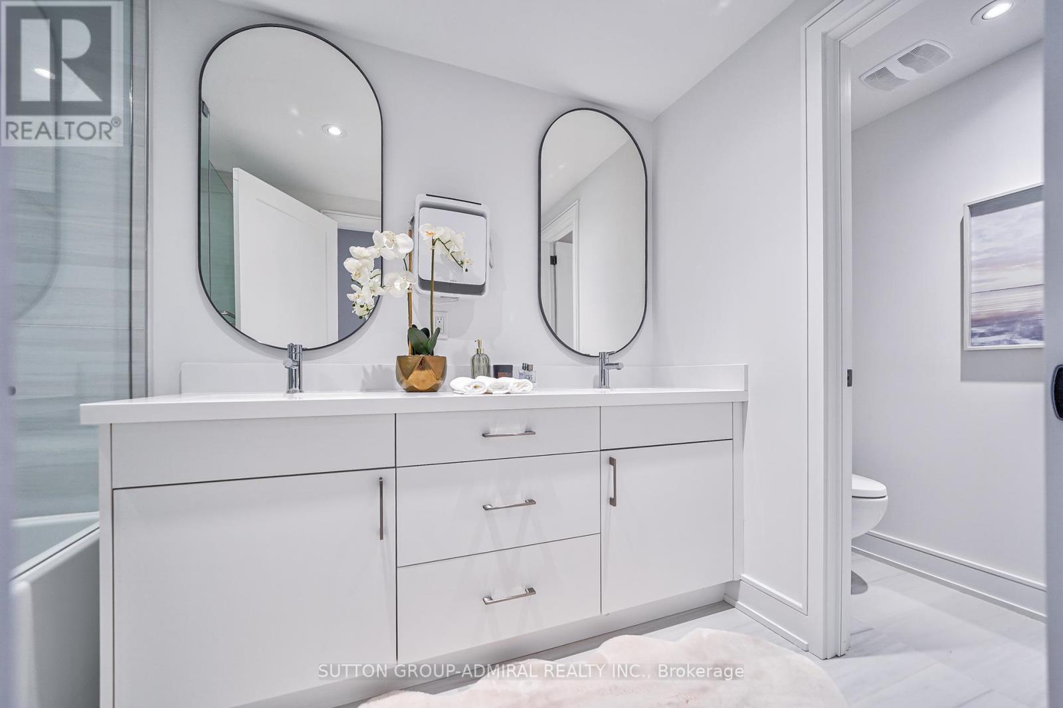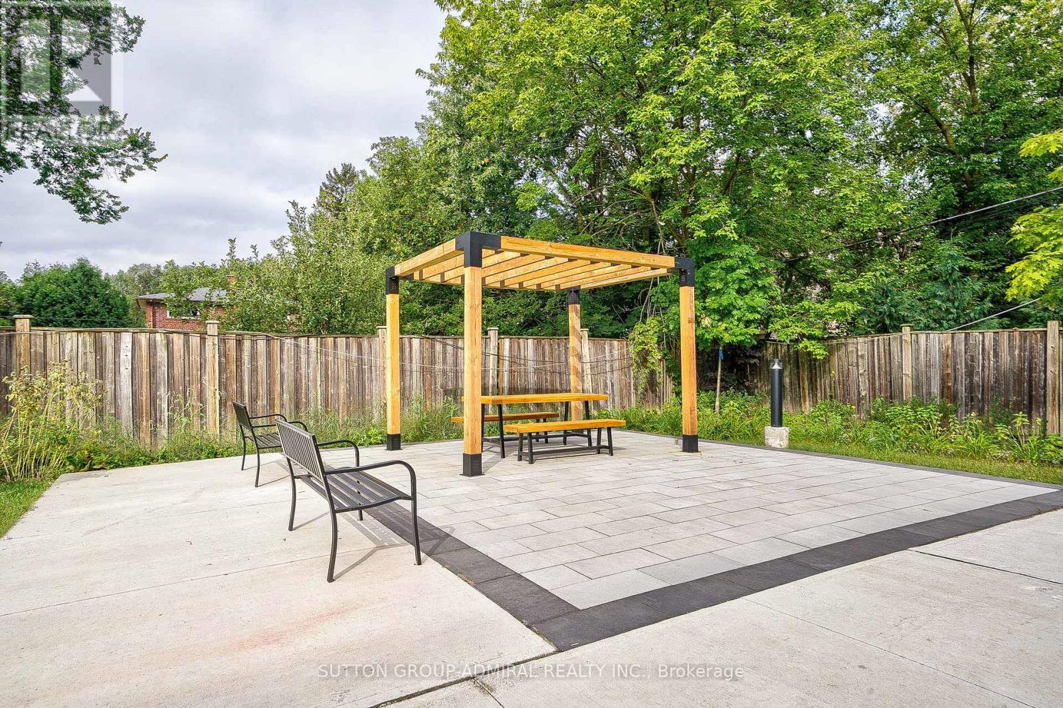$2,099,000.00
15 FLAX FIELD LANE W, Toronto (Willowdale West), Ontario, M2N0L5, Canada Listing ID: C9298051| Bathrooms | Bedrooms | Property Type |
|---|---|---|
| 3 | 3 | Single Family |
Rare Find Prime North York Perfection! Recently built, Loved And Cared By Owner Chic Urban Design Home! This 2250sqft Light-Filled Fully Upgraded Home Showcases A Free-Flowing Layout And Stylish Accents! 9&1/2 High Ceiling On Main! Premium Hardwood Flooring And Modern Double Pot Lights, Steel And Glass Railing And Built-In Speakers Throughout! Quartz Countertop W/ Waterfall Island, Gas Stove, 36"" Built-In Fridge In Modern Kitchen! 36"" Fireplace In Elegant Family Room! Generously Sized 3 Bedrooms W/ Wainscoting & Floor To Ceiling Windows Bring In Plenty Of Sunshine! Designed For Relaxation, The Spa-Like Primary Bathroom Features Calming Neutral Tones, Double Sink Counter, 24""*48"" Floor Tiles, Free-Standing Bathtub & Glass Shower W/ Huge Shower Bench! Connected To Huge Walk-In Closet W/ Custom-Built Cabinets! Lovely Balcony In 2nd Bedroom! Rooftop Terrace Enjoys Both Views Of Skylines & Peaceful Oasis To The West (Gas Line For BBQ Ready)!
1&1/2 Garage Has Window For Sun, EV Charging Outlet, Smart Lock & 1 Extra Carport Space! Smart Doorbell Installed & Pre-wired Alarm System! 91 Walk Score, 88 Transit Score! Steps To Subway Station, Shops, Restaurants And A Lot More! (id:31565)

Paul McDonald, Sales Representative
Paul McDonald is no stranger to the Toronto real estate market. With over 21 years experience and having dealt with every aspect of the business from simple house purchases to condo developments, you can feel confident in his ability to get the job done.| Level | Type | Length | Width | Dimensions |
|---|---|---|---|---|
| Second level | Primary Bedroom | 5.3 m | 4.75 m | 5.3 m x 4.75 m |
| Third level | Bedroom 2 | 5.86 m | 4.12 m | 5.86 m x 4.12 m |
| Third level | Bedroom 3 | 4.9 m | 4.12 m | 4.9 m x 4.12 m |
| Main level | Foyer | 1.1 m | 0.9 m | 1.1 m x 0.9 m |
| Main level | Family room | 4.79 m | 4.03 m | 4.79 m x 4.03 m |
| Main level | Dining room | 4 m | 3.5 m | 4 m x 3.5 m |
| Main level | Kitchen | 5.63 m | 4.7 m | 5.63 m x 4.7 m |
| Amenity Near By | Park, Public Transit, Schools |
|---|---|
| Features | |
| Maintenance Fee | |
| Maintenance Fee Payment Unit | |
| Management Company | |
| Ownership | Freehold |
| Parking |
|
| Transaction | For sale |
| Bathroom Total | 3 |
|---|---|
| Bedrooms Total | 3 |
| Bedrooms Above Ground | 3 |
| Appliances | Central Vacuum, Dryer, Microwave, Washer, Window Coverings |
| Construction Style Attachment | Attached |
| Cooling Type | Central air conditioning |
| Exterior Finish | Aluminum siding, Stucco |
| Fireplace Present | True |
| Flooring Type | Porcelain Tile, Hardwood |
| Half Bath Total | 1 |
| Heating Fuel | Natural gas |
| Heating Type | Forced air |
| Size Interior | 1999.983 - 2499.9795 sqft |
| Stories Total | 3 |
| Type | Row / Townhouse |
| Utility Water | Municipal water |






