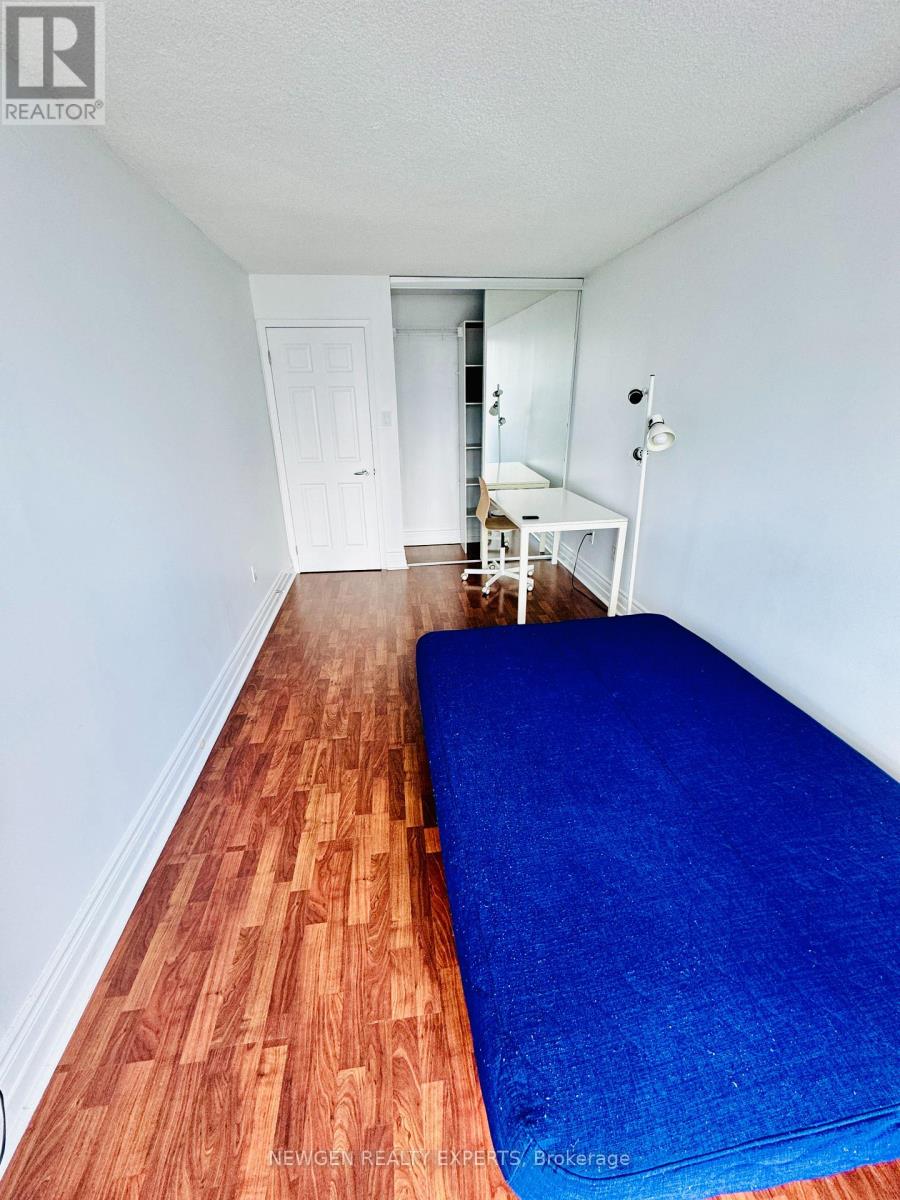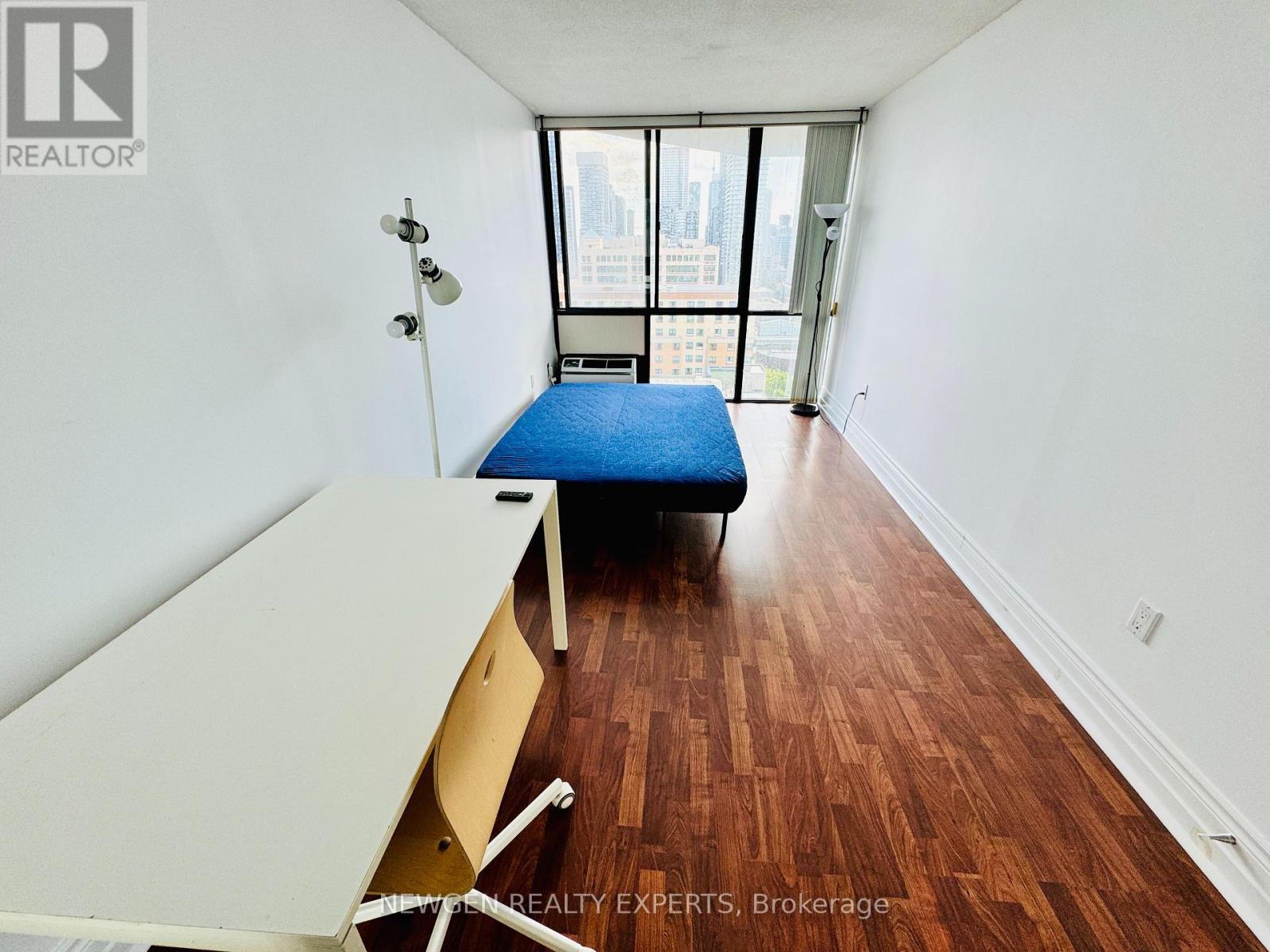$3,199.00 / monthly
14F - 86 GERRARD STREET E, Toronto (Church-Yonge Corridor), Ontario, M5B1G6, Canada Listing ID: C9380100| Bathrooms | Bedrooms | Property Type |
|---|---|---|
| 1 | 2 | Single Family |
Amazingly Beautiful, Bright and Spacious 2 Br, 2 Storey Condo in Heart of Toronto with 1 Parking. Partially Furnished. Open Concept Layout with Large Living Room and Dining Room. Large Living Room can Double as a Den. Custom Built Kitchen with Centre Island and Pantry. 2nd Floor has 2 other good size bedrooms. 2nd Bedroom has Murphy Bed and Desk. Both Bedrooms have Floor to Ceiling Windows which Provide Lots of Natural Light. Huge Balcony with City Skyline View. 1 Underground Parking. Steps to TMU (Ryerson), U Of T, 2 Subway Stations, Street Cars, Dundas Square, Eaton Centre and much more.
Steps to TMU (Ryerson), U Of T, 2 Subway Stations, Street Cars, Dundas Square, Eaton Centre and much more. (id:31565)

Paul McDonald, Sales Representative
Paul McDonald is no stranger to the Toronto real estate market. With over 21 years experience and having dealt with every aspect of the business from simple house purchases to condo developments, you can feel confident in his ability to get the job done.Room Details
| Level | Type | Length | Width | Dimensions |
|---|---|---|---|---|
| Second level | Primary Bedroom | na | na | Measurements not available |
| Second level | Bedroom 2 | na | na | Measurements not available |
| Main level | Living room | na | na | Measurements not available |
| Main level | Dining room | na | na | Measurements not available |
| Main level | Kitchen | na | na | Measurements not available |
Additional Information
| Amenity Near By | Park, Public Transit, Schools |
|---|---|
| Features | Balcony |
| Maintenance Fee | |
| Maintenance Fee Payment Unit | |
| Management Company | Wilson Blanchard |
| Ownership | Condominium/Strata |
| Parking |
|
| Transaction | For rent |
Building
| Bathroom Total | 1 |
|---|---|
| Bedrooms Total | 2 |
| Bedrooms Above Ground | 2 |
| Amenities | Party Room, Visitor Parking |
| Appliances | Dryer, Microwave, Refrigerator, Stove, Washer |
| Cooling Type | Central air conditioning |
| Exterior Finish | Brick, Steel |
| Fireplace Present | |
| Fire Protection | Security system |
| Flooring Type | Laminate, Ceramic |
| Heating Fuel | Electric |
| Heating Type | Radiant heat |
| Size Interior | 999.992 - 1198.9898 sqft |
| Type | Apartment |
























