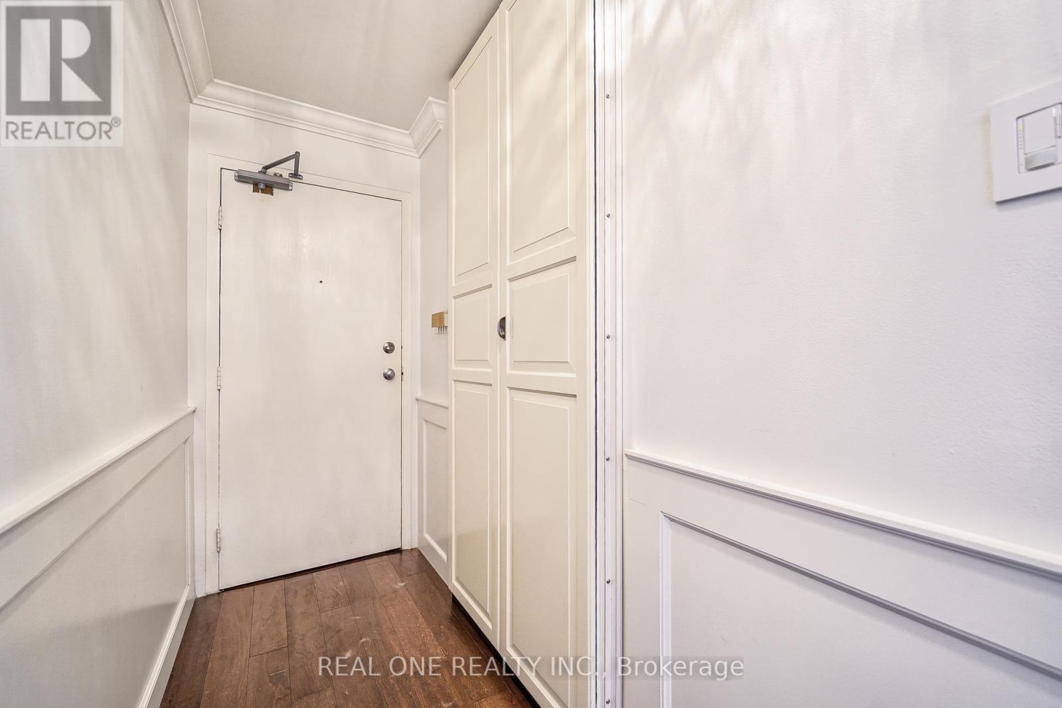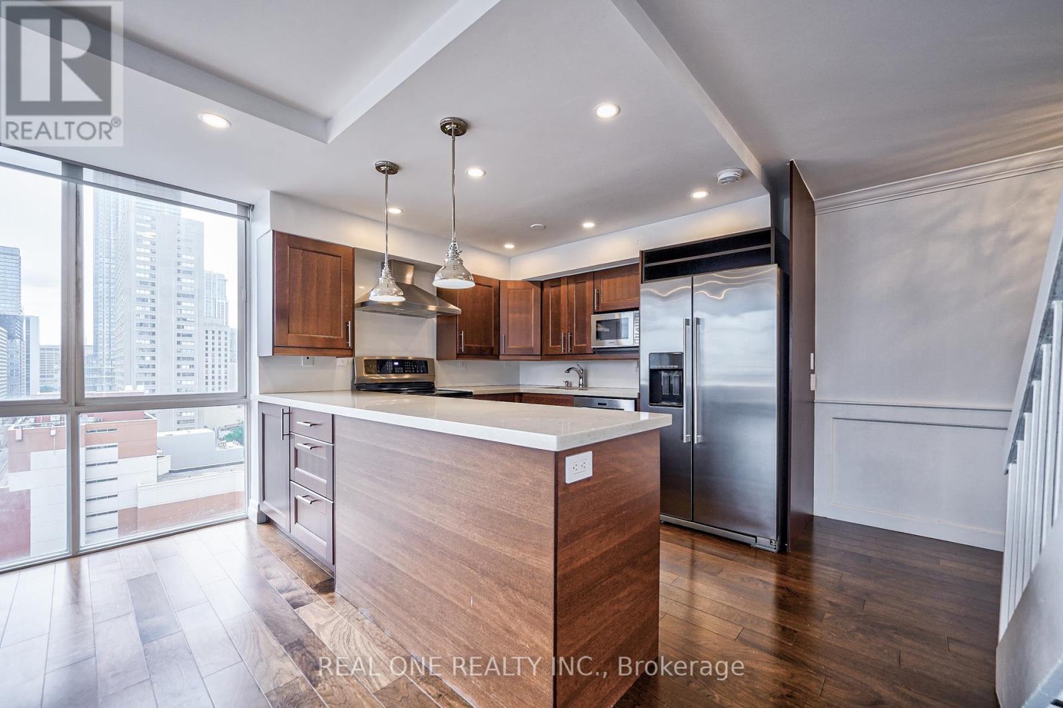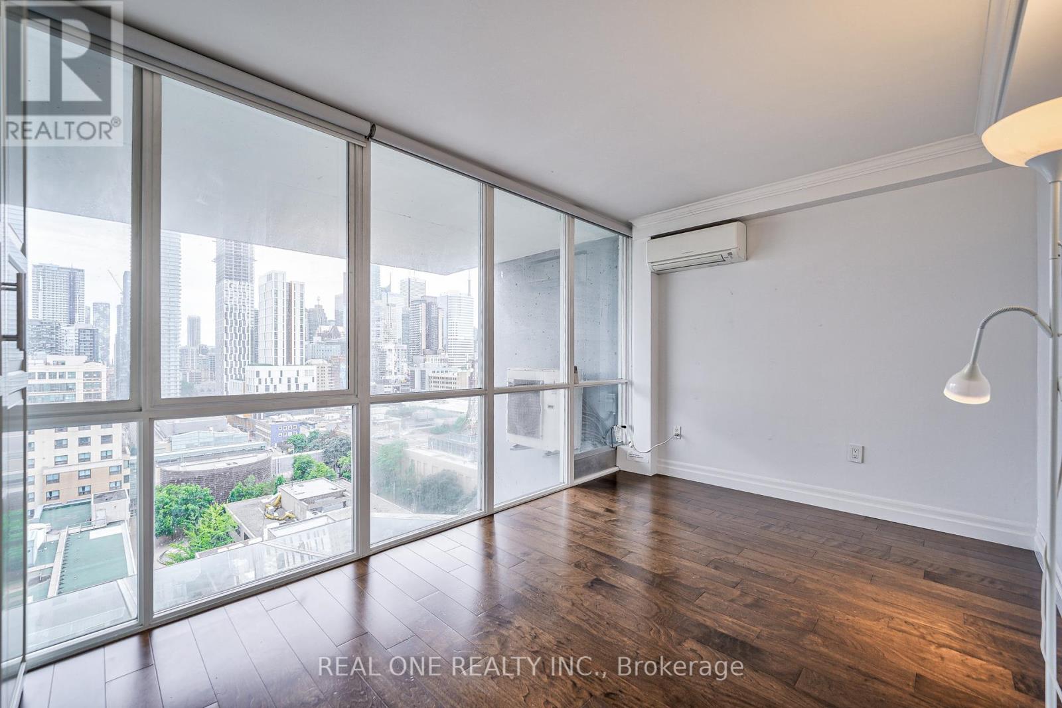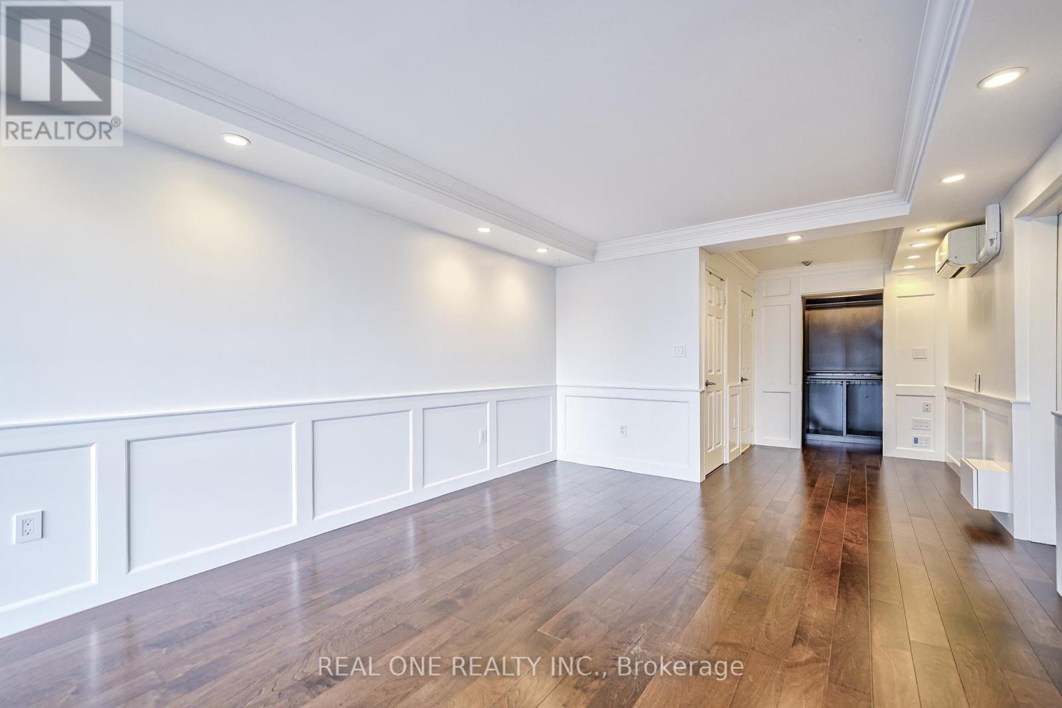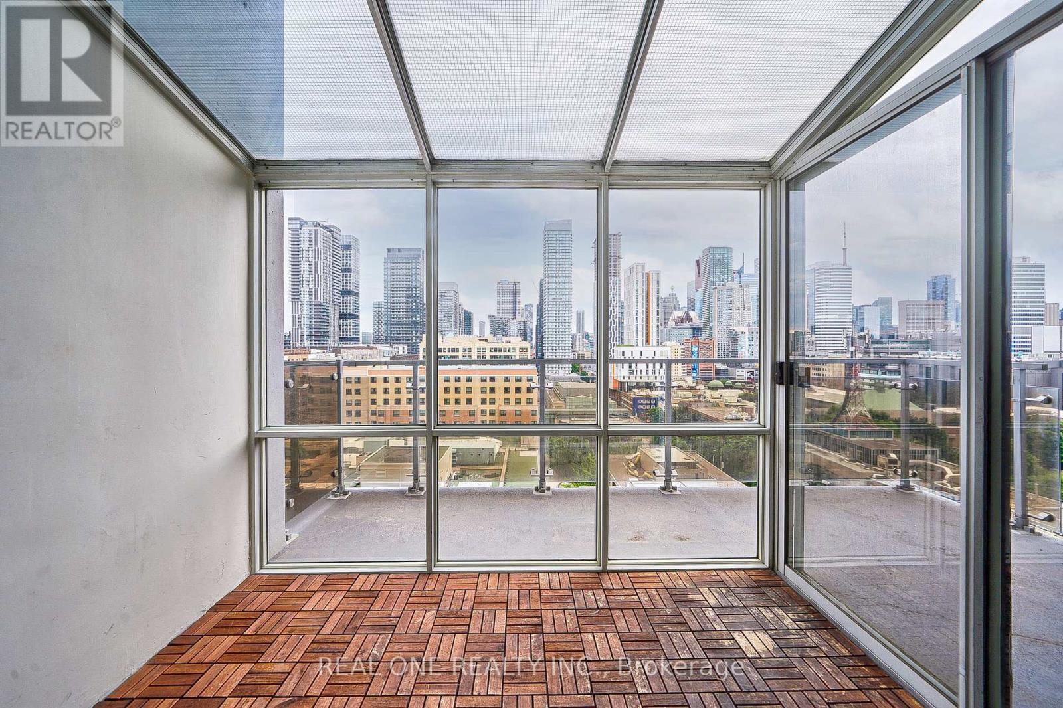$4,999.00 / monthly
14D - 86 GERRARD STREET E, Toronto, Ontario, M5B2J1, Canada Listing ID: C8470780| Bathrooms | Bedrooms | Property Type |
|---|---|---|
| 2 | 3 | Single Family |
Modern marvel in Torontos vibrant core. An immaculate 2 storey, 3 bed, 2 bath corner suite with rare solarium boasting bright south-west views of the downtown skyline. Gleaming floor to ceiling windows throughout. 1500 sq ft + 60 sq ft solarium. Five-minute walk to Yonge-Dundas Square. Vibrant neighbourhood full of restaurants, bars and cafs. All bedrooms come with customized California closets. Exquisitely renovated with premium finishes including crown molding and walnut hardwood flooring. The boutique-style Gerrard Place introduces a low-density, chic living experience, highlighted by serene gardens, your private retreat.
- Steel Fridge,
- Stove,
- Microwave,
- Fan, Stacked W/D, Bar Fridge. All Elf, Custom Blinds, Ductless Heating & A/C & Remotes (id:31565)

Paul McDonald, Sales Representative
Paul McDonald is no stranger to the Toronto real estate market. With over 21 years experience and having dealt with every aspect of the business from simple house purchases to condo developments, you can feel confident in his ability to get the job done.| Level | Type | Length | Width | Dimensions |
|---|---|---|---|---|
| Second level | Primary Bedroom | 4.57 m | 2.64 m | 4.57 m x 2.64 m |
| Second level | Bedroom 2 | 2.66 m | 3.25 m | 2.66 m x 3.25 m |
| Second level | Bedroom 3 | 3.67 m | 6.55 m | 3.67 m x 6.55 m |
| Main level | Kitchen | 2.96 m | 4.47 m | 2.96 m x 4.47 m |
| Main level | Dining room | 2.49 m | 4.47 m | 2.49 m x 4.47 m |
| Main level | Living room | 8.18 m | 4.47 m | 8.18 m x 4.47 m |
| Main level | Solarium | 2.64 m | 2.13 m | 2.64 m x 2.13 m |
| Amenity Near By | |
|---|---|
| Features | In suite Laundry |
| Maintenance Fee | |
| Maintenance Fee Payment Unit | |
| Management Company | Wilson Blanchard |
| Ownership | Condominium/Strata |
| Parking |
|
| Transaction | For rent |
| Bathroom Total | 2 |
|---|---|
| Bedrooms Total | 3 |
| Bedrooms Above Ground | 3 |
| Amenities | Storage - Locker |
| Appliances | Oven - Built-In, Range |
| Cooling Type | Wall unit |
| Exterior Finish | Concrete |
| Fireplace Present | |
| Heating Fuel | Electric |
| Heating Type | Forced air |
| Type | Apartment |






