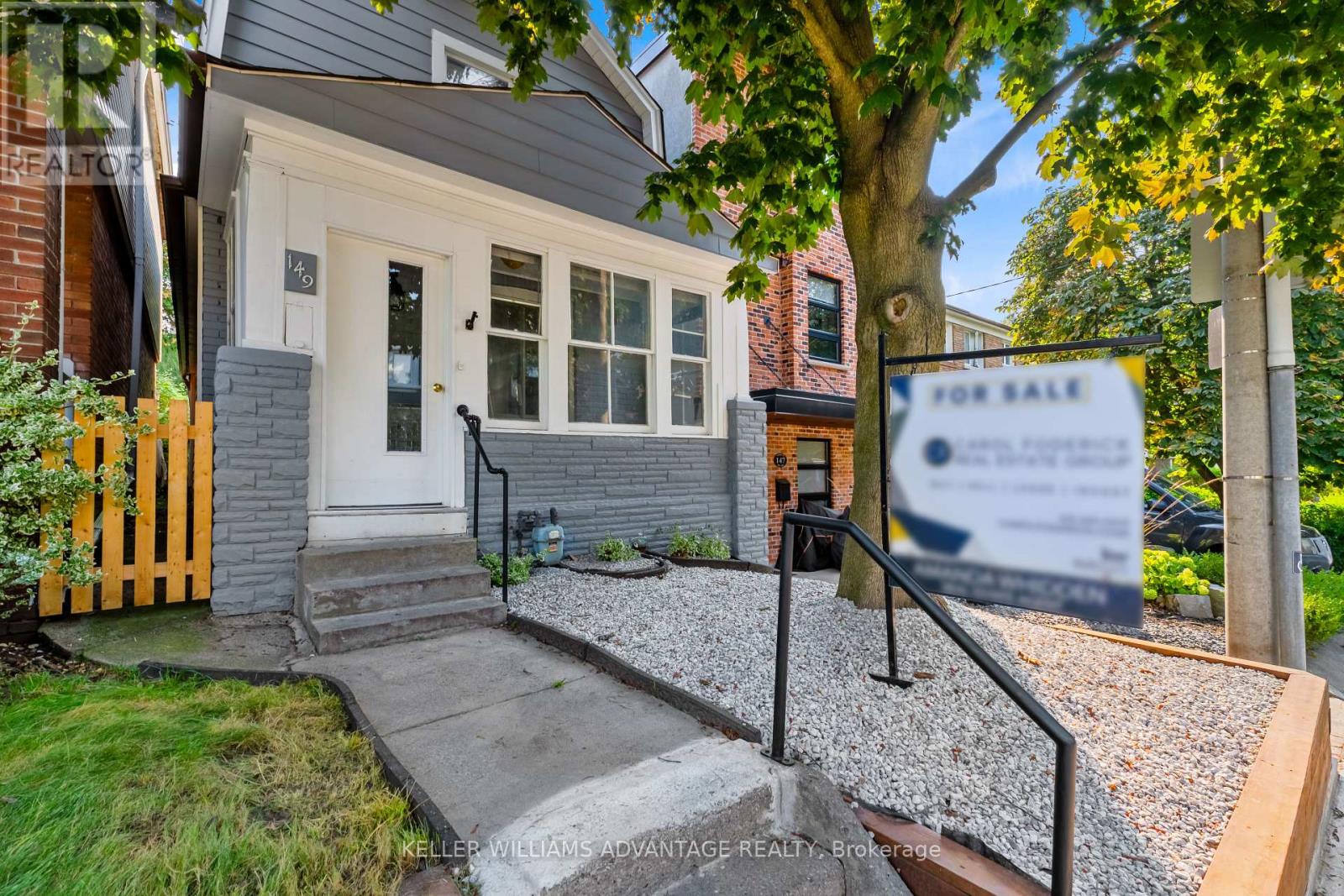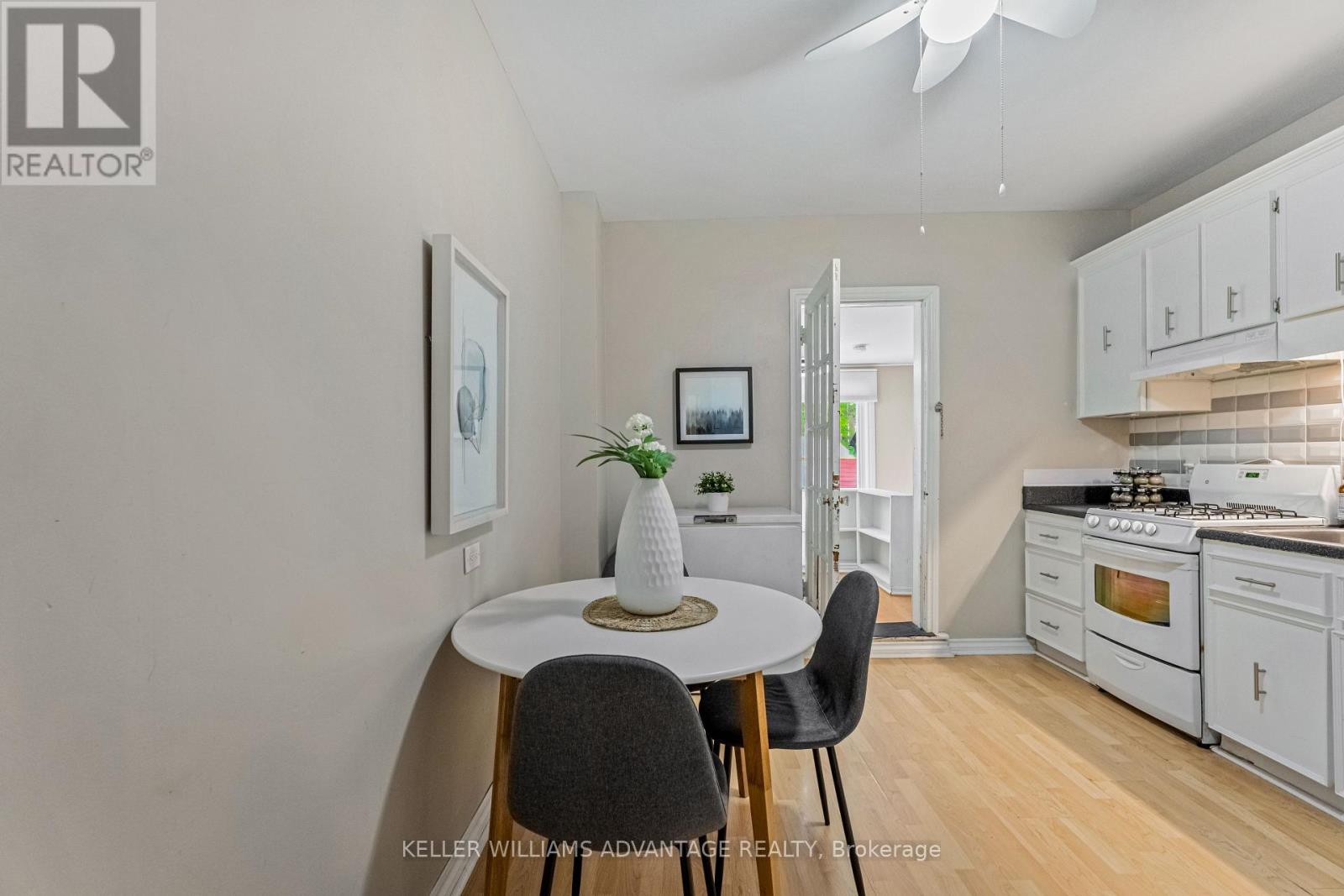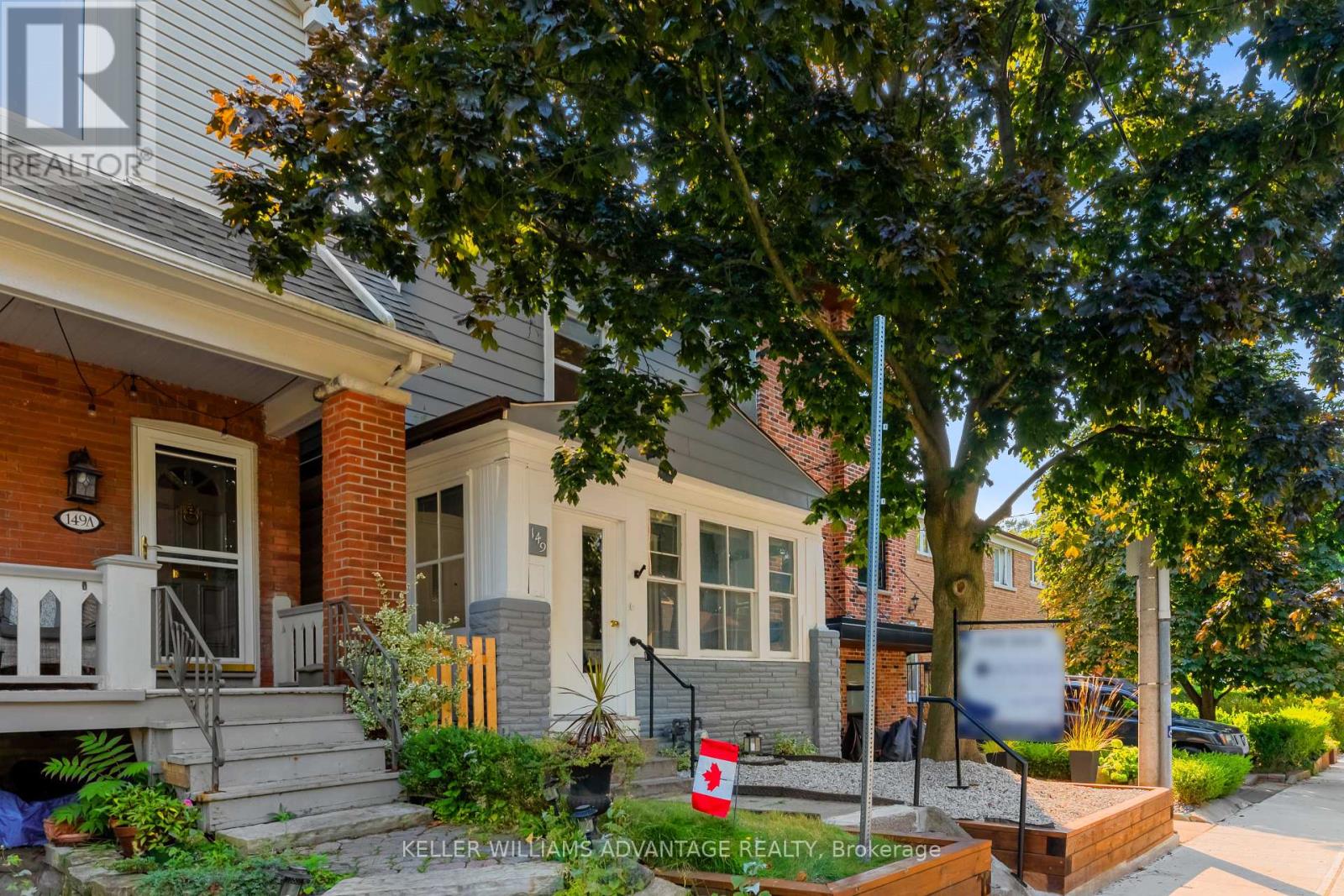$1,259,000.00
149 WHEELER AVENUE, Toronto (The Beaches), Ontario, M4L3V5, Canada Listing ID: E9367626| Bathrooms | Bedrooms | Property Type |
|---|---|---|
| 2 | 4 | Single Family |
Welcome to 149 Wheeler, a delightful detached home featuring 3+1 bedrooms, situated in the heart of the Beaches and offers anytime! This is an ideal chance to own a home in one of Torontos most sought-after neighbourhoods. Upon entering through a spacious covered porch, youll find 3 generous bedrooms, an open-concept main floor, and an eat-in kitchen, and a sunroom that serves as a flexible office space. The finished basement with living quarters also includes a separate side entrance with the potential to add an in-law suite accessory apartment. For your reassurance, an A+ Carson and Dunlop Home Inspection is included with the added Sump Pump already installed in the basement. This home is also located within the catchment areas of top schools like Glen Ames, Williamson Road, and Malvern Collegiate, making it perfect for families. Embrace the vibrant beach lifestyle at 149 Wheeler, your potential forever home. Dont miss the opportunity to join this dynamic east-end community, enjoy the privacy of a detached residence, and make this house your own today! Come check out today and discover why so many people love to call this area home. Just a short walk from Queen Street, the boardwalk and steps from Kew Gardens, you will call 149 Wheeler home forever!
With excellent assigned and local public schools : Glen Ames Senior Public School, Williamson Road Junior Public School, and Malvern Collegiate Institute (id:31565)

Paul McDonald, Sales Representative
Paul McDonald is no stranger to the Toronto real estate market. With over 21 years experience and having dealt with every aspect of the business from simple house purchases to condo developments, you can feel confident in his ability to get the job done.| Level | Type | Length | Width | Dimensions |
|---|---|---|---|---|
| Second level | Primary Bedroom | 3.95 m | 2.82 m | 3.95 m x 2.82 m |
| Second level | Bedroom 2 | 3 m | 3.08 m | 3 m x 3.08 m |
| Second level | Bedroom 3 | 3.66 m | 2.2 m | 3.66 m x 2.2 m |
| Lower level | Recreational, Games room | 6.4 m | 4.26 m | 6.4 m x 4.26 m |
| Lower level | Utility room | 4.16 m | 3.14 m | 4.16 m x 3.14 m |
| Main level | Living room | 6.88 m | 4.66 m | 6.88 m x 4.66 m |
| Main level | Kitchen | 4.05 m | 3.32 m | 4.05 m x 3.32 m |
| Main level | Dining room | 4.05 m | 3.32 m | 4.05 m x 3.32 m |
| Amenity Near By | Beach, Public Transit, Schools |
|---|---|
| Features | Sump Pump |
| Maintenance Fee | |
| Maintenance Fee Payment Unit | |
| Management Company | |
| Ownership | Freehold |
| Parking |
|
| Transaction | For sale |
| Bathroom Total | 2 |
|---|---|
| Bedrooms Total | 4 |
| Bedrooms Above Ground | 3 |
| Bedrooms Below Ground | 1 |
| Appliances | Dishwasher, Dryer, Range, Refrigerator, Stove, Washer |
| Basement Development | Finished |
| Basement Features | Separate entrance |
| Basement Type | N/A (Finished) |
| Construction Style Attachment | Detached |
| Cooling Type | Central air conditioning |
| Exterior Finish | Brick, Vinyl siding |
| Fireplace Present | |
| Flooring Type | Carpeted, Hardwood |
| Foundation Type | Brick |
| Heating Fuel | Natural gas |
| Heating Type | Forced air |
| Size Interior | 1099.9909 - 1499.9875 sqft |
| Stories Total | 2 |
| Type | House |
| Utility Water | Municipal water |










































