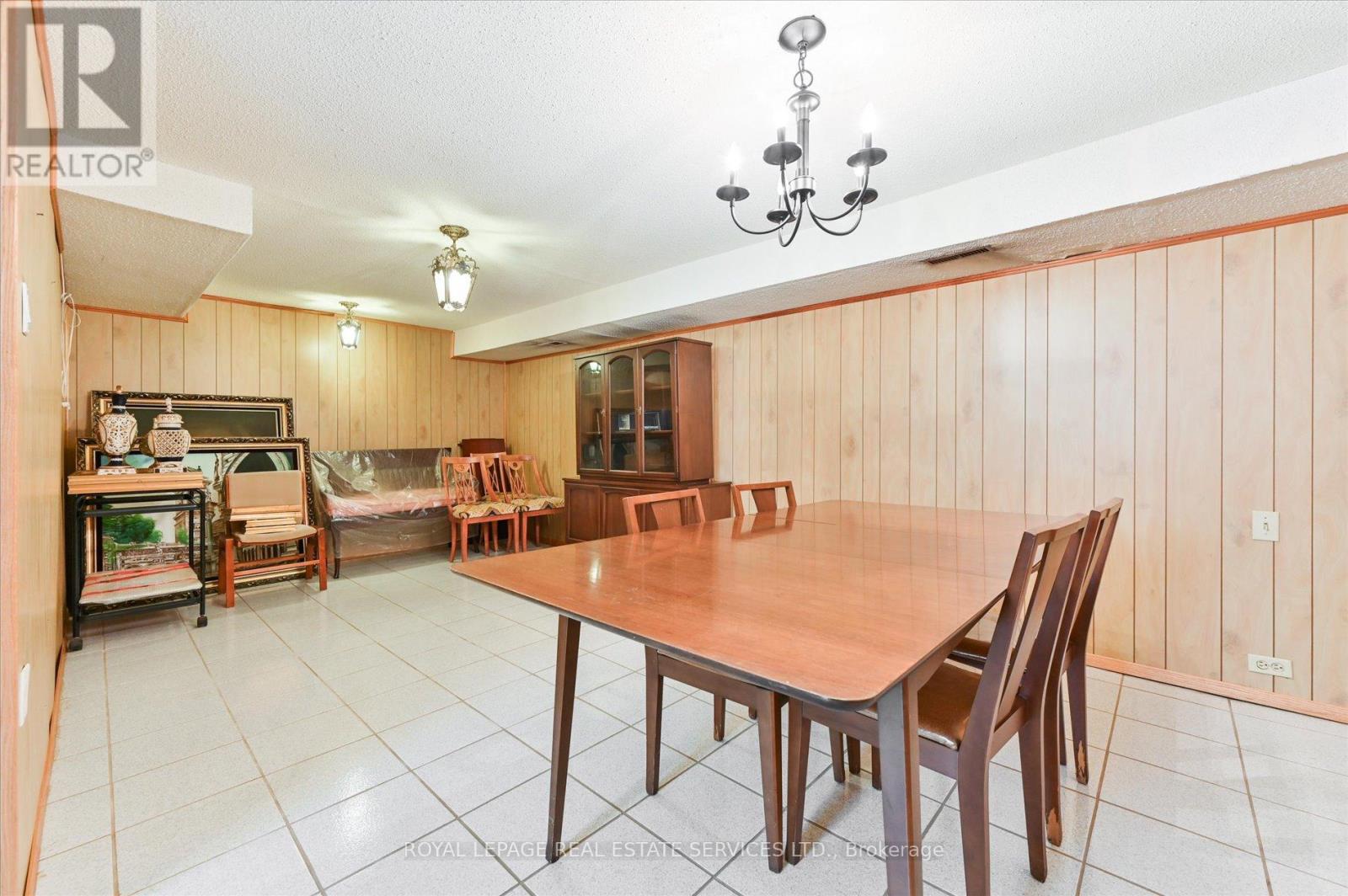$989,900.00
1482 WILSON AVENUE, Toronto, Ontario, M3M1J7, Canada Listing ID: W8447976| Bathrooms | Bedrooms | Property Type |
|---|---|---|
| 2 | 3 | Single Family |
Welcome home! This 3 bedr0om 2 bath home is spacious and perfect for families and investors 3+2 , Separate entrance from basement. Large driveway w ample parking. A min walk to TTC public transport. Close proximity to Hwy 400,401, York University, schools, parks, grocery stores & all shops of Sheridan Mall. It's a great opportunity to own a property unique as this in such a high demand & convenient area for all! (id:31565)

Paul McDonald, Sales Representative
Paul McDonald is no stranger to the Toronto real estate market. With over 21 years experience and having dealt with every aspect of the business from simple house purchases to condo developments, you can feel confident in his ability to get the job done.Room Details
| Level | Type | Length | Width | Dimensions |
|---|---|---|---|---|
| Lower level | Laundry room | 5.05 m | 4.04 m | 5.05 m x 4.04 m |
| Lower level | Recreational, Games room | 6.1 m | 3.2 m | 6.1 m x 3.2 m |
| Lower level | Cold room | 2.29 m | 1.35 m | 2.29 m x 1.35 m |
| Main level | Kitchen | 3.12 m | 3 m | 3.12 m x 3 m |
| Main level | Living room | 4.88 m | 3.81 m | 4.88 m x 3.81 m |
| Main level | Dining room | 3.1 m | 2.74 m | 3.1 m x 2.74 m |
| Main level | Family room | 4.5 m | 4.01 m | 4.5 m x 4.01 m |
| Upper Level | Primary Bedroom | 4.57 m | 3.53 m | 4.57 m x 3.53 m |
| Upper Level | Bedroom | 3.43 m | 2.74 m | 3.43 m x 2.74 m |
| Upper Level | Bedroom | 3.66 m | 2.59 m | 3.66 m x 2.59 m |
Additional Information
| Amenity Near By | |
|---|---|
| Features | |
| Maintenance Fee | |
| Maintenance Fee Payment Unit | |
| Management Company | |
| Ownership | Freehold |
| Parking |
|
| Transaction | For sale |
Building
| Bathroom Total | 2 |
|---|---|
| Bedrooms Total | 3 |
| Bedrooms Above Ground | 3 |
| Appliances | Window Coverings |
| Basement Development | Finished |
| Basement Features | Separate entrance |
| Basement Type | N/A (Finished) |
| Construction Style Attachment | Detached |
| Cooling Type | Central air conditioning |
| Exterior Finish | Brick |
| Fireplace Present | True |
| Foundation Type | Block |
| Heating Fuel | Natural gas |
| Heating Type | Forced air |
| Stories Total | 2 |
| Type | House |
| Utility Water | Municipal water |






































