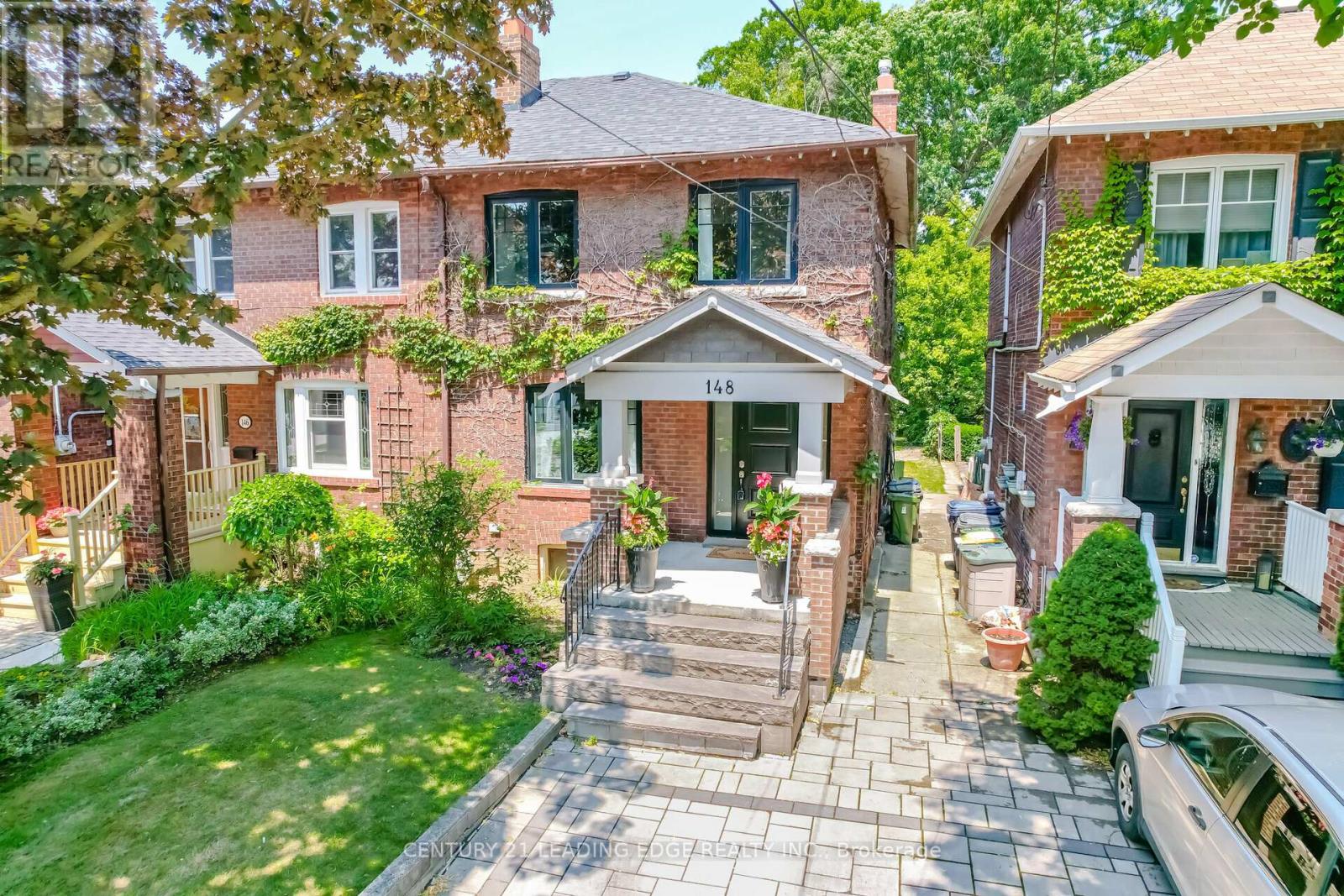$2,199,000.00
148 MOORE AVENUE, Toronto, Ontario, M4T1V8, Canada Listing ID: C8457954| Bathrooms | Bedrooms | Property Type |
|---|---|---|
| 3 | 3 | Single Family |
This 3 bedroom family home across from Moorevale Park has been thoughtfully updated from top to bottom (2019). Gorgeous family room addition on the main floor (2021) with walk out to new deck (2021). Windows and doors(2019). Open concept kitchen, dining and living. Situated within highly sought-after school districts such as Whitney Jr PS, Deer Park Jr & Sr, Northern, and OLPH, this location also offers easy access to some of Toronto's top private schools like Greenwood, Branksome, UCC. Just a minute's walk away, you can access ravine trails, and a pleasant 15-minute stroll leads you to the Brickworks, renowned for its weekend farmer markets. Directly opposite Moorevale Park, residents enjoy the convenience of a splash pad, tennis courts, baseball diamond, and playground, making this location exceptionally convenient. See virtual tour!
Updated driveway and entrance. Deck (2021) in extra large yard with updated artificial turf (2021). 1 Legal parking pad. Roof approx 15 years. Gas boiler Approx 15 years last serviced 2021. AC unit 2 years old. (id:31565)

Paul McDonald, Sales Representative
Paul McDonald is no stranger to the Toronto real estate market. With over 21 years experience and having dealt with every aspect of the business from simple house purchases to condo developments, you can feel confident in his ability to get the job done.| Level | Type | Length | Width | Dimensions |
|---|---|---|---|---|
| Second level | Bedroom 3 | 2.89 m | 3.04 m | 2.89 m x 3.04 m |
| Lower level | Recreational, Games room | 8.22 m | 2.74 m | 8.22 m x 2.74 m |
| Main level | Kitchen | 5.48 m | 4.57 m | 5.48 m x 4.57 m |
| Main level | Living room | 4.57 m | 2.44 m | 4.57 m x 2.44 m |
| Main level | Dining room | 3.66 m | 3.96 m | 3.66 m x 3.96 m |
| Main level | Sunroom | 4.87 m | 5.18 m | 4.87 m x 5.18 m |
| Upper Level | Primary Bedroom | 3.65 m | 3.65 m | 3.65 m x 3.65 m |
| Upper Level | Bedroom 2 | 4.11 m | 2.74 m | 4.11 m x 2.74 m |
| Amenity Near By | Park, Schools |
|---|---|
| Features | |
| Maintenance Fee | |
| Maintenance Fee Payment Unit | |
| Management Company | |
| Ownership | Freehold |
| Parking |
|
| Transaction | For sale |
| Bathroom Total | 3 |
|---|---|
| Bedrooms Total | 3 |
| Bedrooms Above Ground | 3 |
| Appliances | Dishwasher, Dryer, Refrigerator, Stove, Washer |
| Basement Development | Finished |
| Basement Type | N/A (Finished) |
| Construction Style Attachment | Semi-detached |
| Cooling Type | Wall unit |
| Exterior Finish | Brick |
| Fireplace Present | |
| Foundation Type | Unknown |
| Heating Fuel | Natural gas |
| Heating Type | Hot water radiator heat |
| Stories Total | 2 |
| Type | House |
| Utility Water | Municipal water |











































