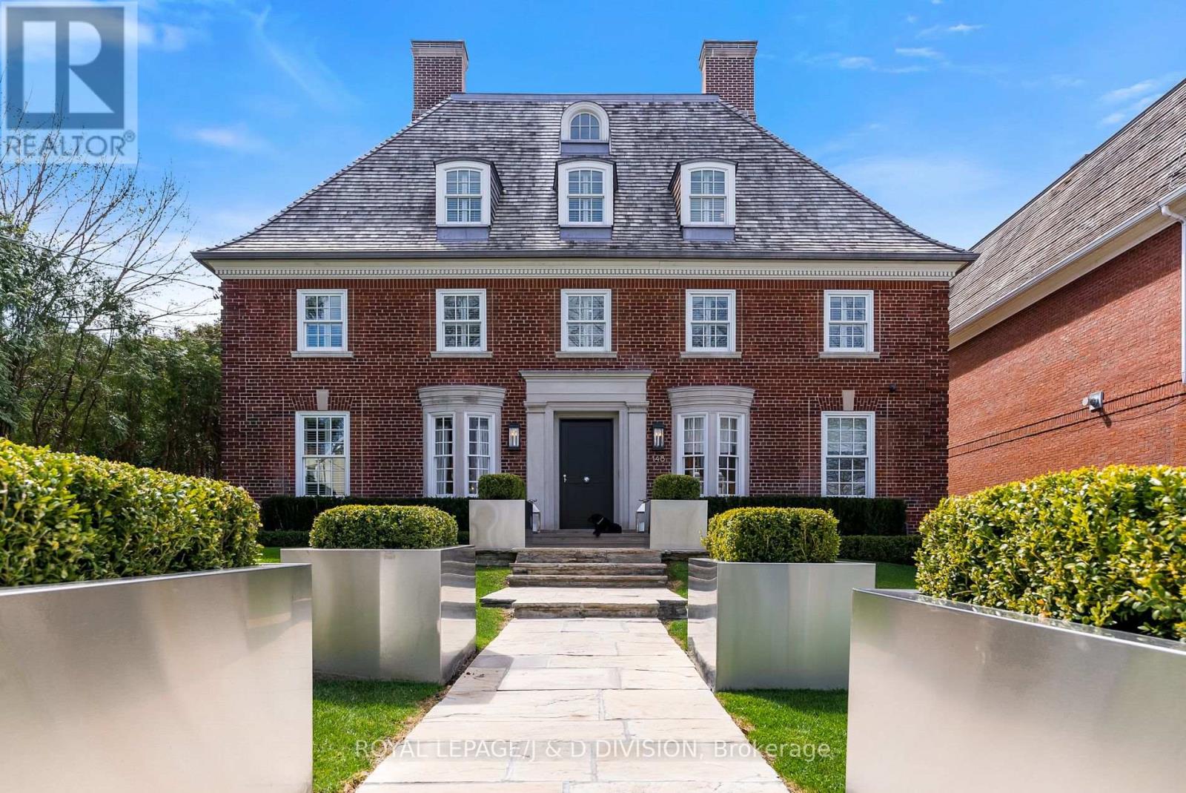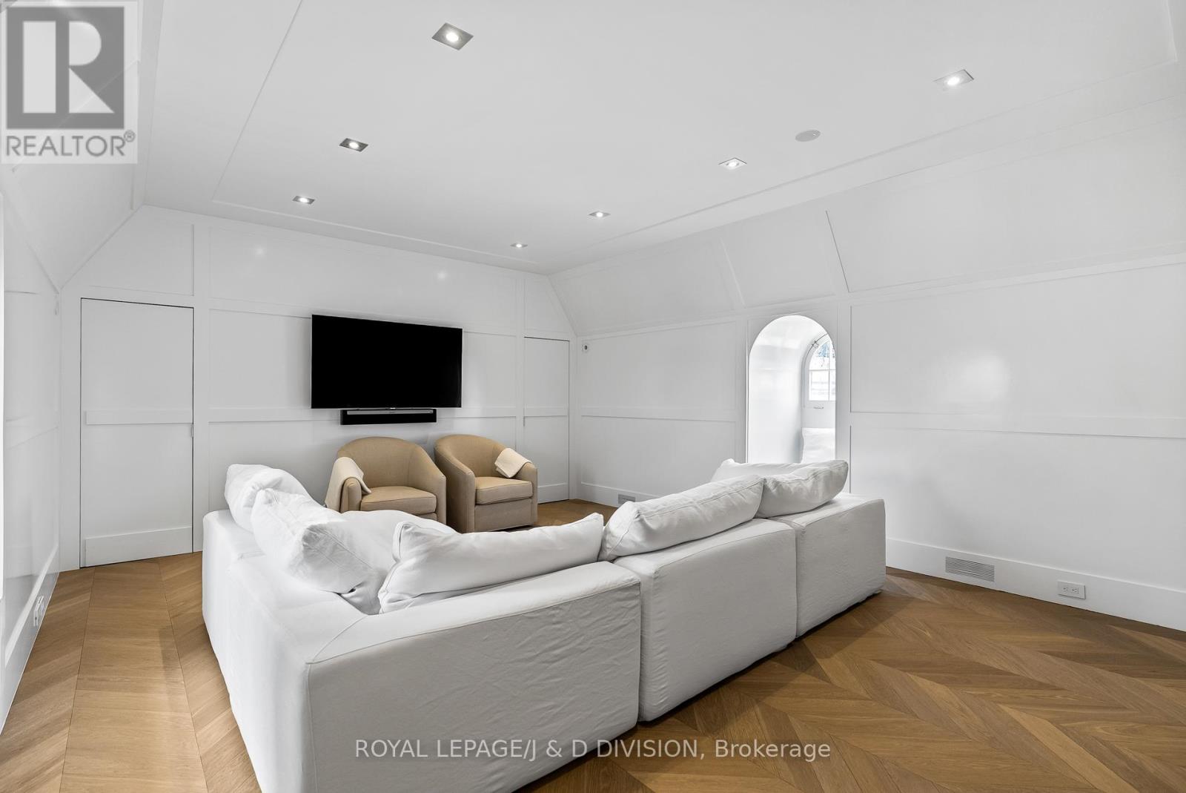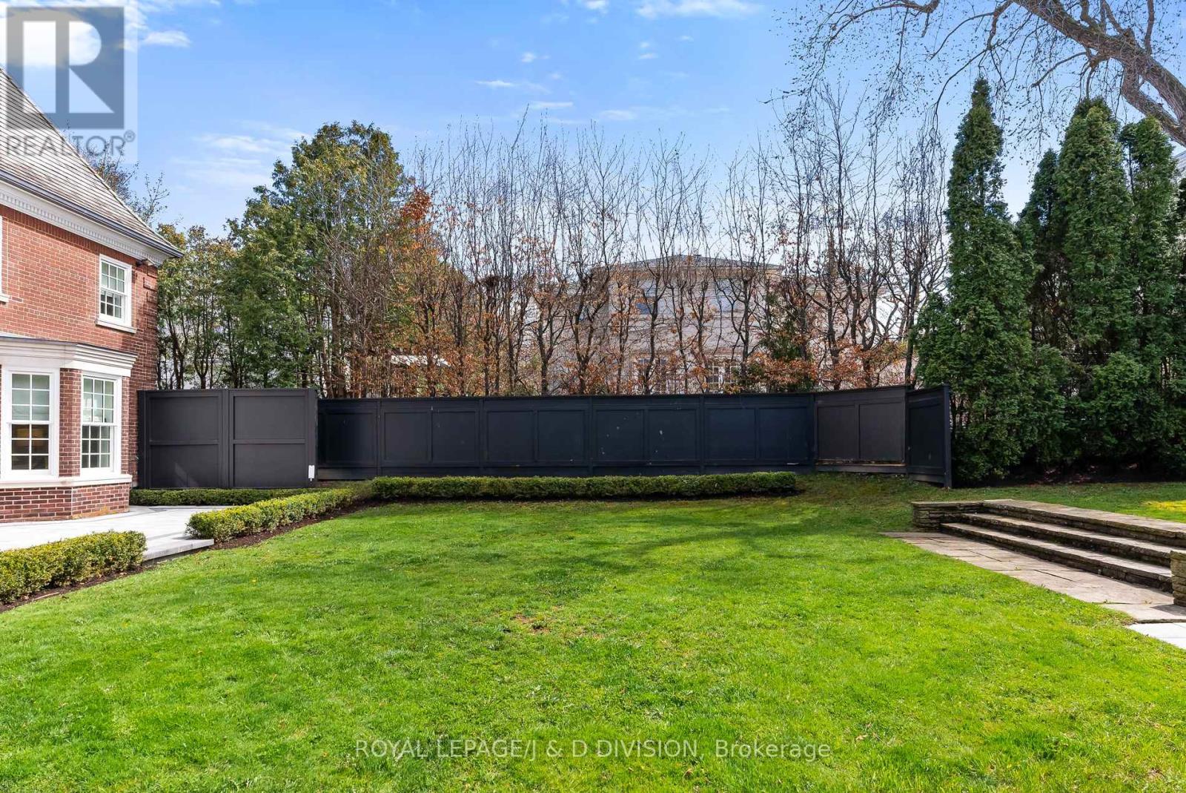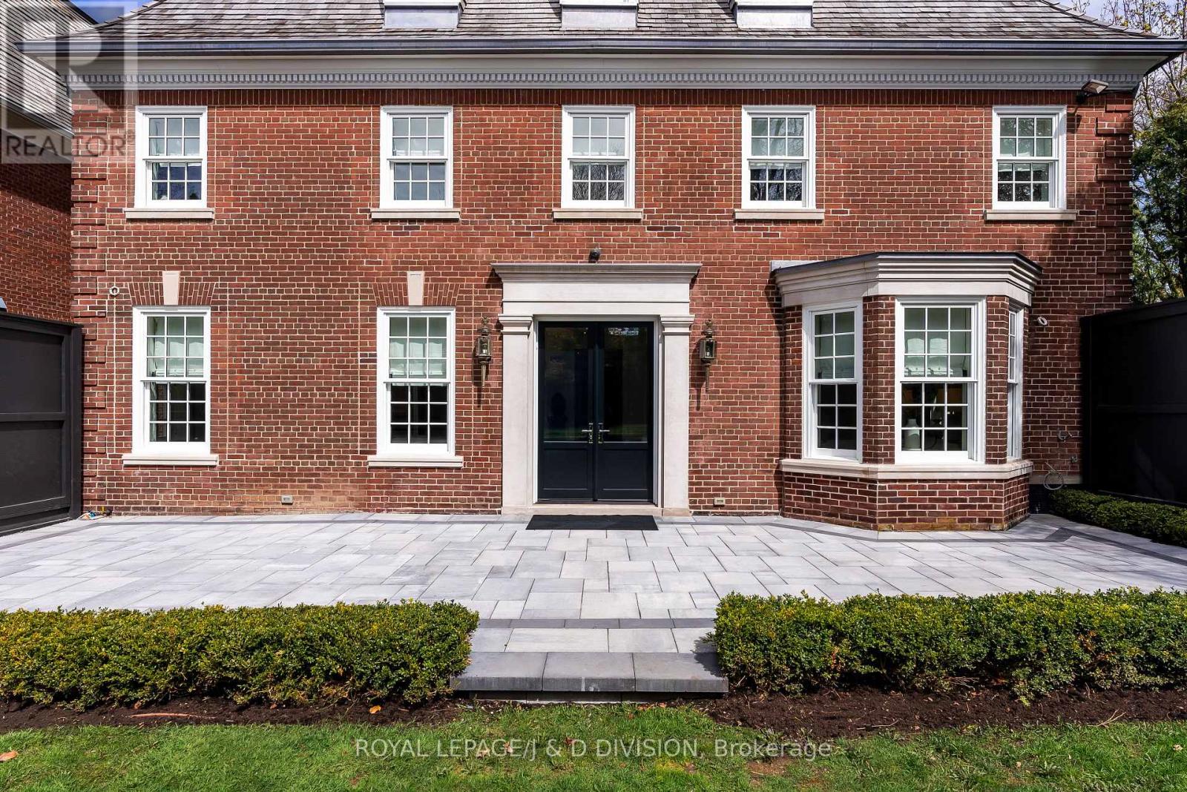$12,495,000.00
148 FOREST HILL ROAD, Toronto (Forest Hill South), Ontario, M5P2M9, Canada Listing ID: C9365965| Bathrooms | Bedrooms | Property Type |
|---|---|---|
| 6 | 5 | Single Family |
Epic Forest Hill Landmark Georgian Completely & Elegantly Renovated, Seamlessly Marrying Character & Fine Contemporary Finishes. Exception Millwork & Craftsmanship throughout. White Oak Flooring, Large Light Filled Rooms, Custom Downsview Kitchen, Statuarietto Marble Counters &Backsplash with Wolf and Miele Appliances. Stunning Marble Staircase, Luxurious Primary Suite with Two Dressing Rooms and Ensuite Spa-Like Bath.
Toronto's Finest Schools & Forest Hill Village at Your Doorstep. (id:31565)

Paul McDonald, Sales Representative
Paul McDonald is no stranger to the Toronto real estate market. With over 21 years experience and having dealt with every aspect of the business from simple house purchases to condo developments, you can feel confident in his ability to get the job done.Room Details
| Level | Type | Length | Width | Dimensions |
|---|---|---|---|---|
| Second level | Primary Bedroom | 5.61 m | 4.47 m | 5.61 m x 4.47 m |
| Second level | Bedroom 2 | 4.62 m | 3.89 m | 4.62 m x 3.89 m |
| Third level | Bedroom 3 | 4.93 m | 3.86 m | 4.93 m x 3.86 m |
| Third level | Bedroom 4 | 4.93 m | 4.34 m | 4.93 m x 4.34 m |
| Third level | Bedroom 5 | 3.91 m | 3.91 m | 3.91 m x 3.91 m |
| Lower level | Recreational, Games room | 12.24 m | 4.27 m | 12.24 m x 4.27 m |
| Main level | Living room | 7.42 m | 4.47 m | 7.42 m x 4.47 m |
| Main level | Dining room | 4.95 m | 4.52 m | 4.95 m x 4.52 m |
| Main level | Kitchen | 5 m | 3.81 m | 5 m x 3.81 m |
| Main level | Library | 4.8 m | 3 m | 4.8 m x 3 m |
| Upper Level | Loft | 6.91 m | 4.65 m | 6.91 m x 4.65 m |
Additional Information
| Amenity Near By | |
|---|---|
| Features | |
| Maintenance Fee | |
| Maintenance Fee Payment Unit | |
| Management Company | |
| Ownership | Freehold |
| Parking |
|
| Transaction | For sale |
Building
| Bathroom Total | 6 |
|---|---|
| Bedrooms Total | 5 |
| Bedrooms Above Ground | 5 |
| Appliances | Central Vacuum |
| Basement Development | Finished |
| Basement Type | N/A (Finished) |
| Construction Style Attachment | Detached |
| Cooling Type | Central air conditioning |
| Exterior Finish | Brick |
| Fireplace Present | True |
| Flooring Type | Hardwood |
| Foundation Type | Unknown |
| Half Bath Total | 1 |
| Heating Fuel | Natural gas |
| Heating Type | Hot water radiator heat |
| Stories Total | 3 |
| Type | House |
| Utility Water | Municipal water |











































