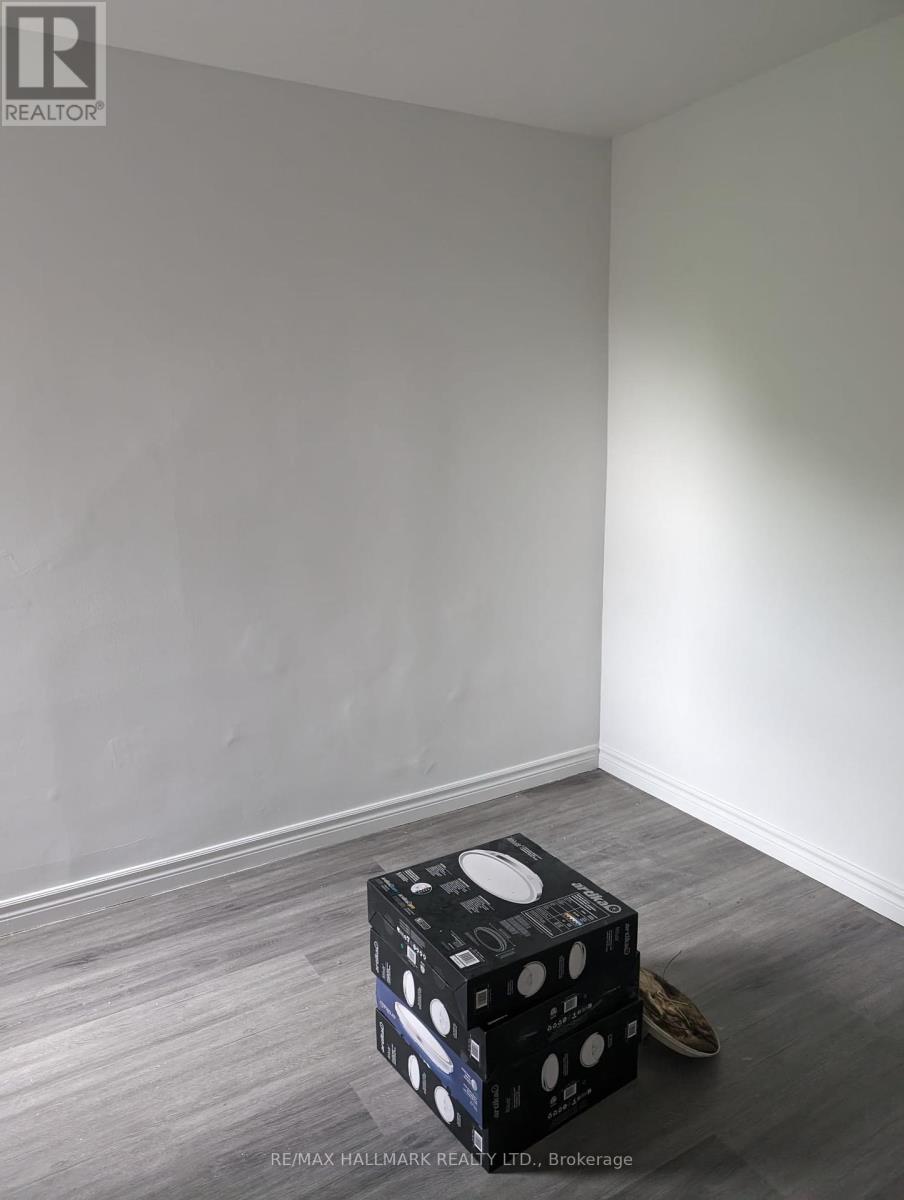$899,000.00
1474 DUFFERIN STREET, Toronto (Dovercourt-Wallace Emerson-Junction), Ontario, M6H3L3, Canada Listing ID: W9310361| Bathrooms | Bedrooms | Property Type |
|---|---|---|
| 3 | 3 | Single Family |
Steps to TTC. Semi w/ 2 Units boasts a generous 15.56 x 90-foot lot w/ 2 separate units, providing ample space. Over 1,500 sq. ft.+ of finished, livable space, this home offers comfortable & flexible living arrangements. The main floor + basement combined unit is currently tenant-occupied, presenting a great opportunity for immediate rental income. The 2nd floor unit is a delightful self-contained space w/ its own updated kitchen & bathroom, recently refreshed w/ new paint . Enjoy the benefits of current tenants or redesign the space to suit your family's needs. The property combines practicality with potential, making it a fantastic investment or a versatile home for future possibilities. (id:31565)

Paul McDonald, Sales Representative
Paul McDonald is no stranger to the Toronto real estate market. With over 21 years experience and having dealt with every aspect of the business from simple house purchases to condo developments, you can feel confident in his ability to get the job done.Room Details
| Level | Type | Length | Width | Dimensions |
|---|---|---|---|---|
| na | na | na | na | na |
| na | na | na | na | na |
| na | na | na | na | na |
| na | na | na | na | na |
| na | na | na | na | na |
Additional Information
| Amenity Near By | Hospital, Park, Public Transit |
|---|---|
| Features | Carpet Free |
| Maintenance Fee | |
| Maintenance Fee Payment Unit | |
| Management Company | |
| Ownership | Freehold |
| Parking |
|
| Transaction | For sale |
Building
| Bathroom Total | 3 |
|---|---|
| Bedrooms Total | 3 |
| Bedrooms Above Ground | 2 |
| Bedrooms Below Ground | 1 |
| Basement Features | Walk out |
| Basement Type | N/A |
| Construction Style Attachment | Semi-detached |
| Exterior Finish | Brick |
| Fireplace Present | |
| Foundation Type | Brick |
| Heating Fuel | Natural gas |
| Heating Type | Forced air |
| Size Interior | 1099.9909 - 1499.9875 sqft |
| Stories Total | 2 |
| Type | House |
| Utility Water | Municipal water |











