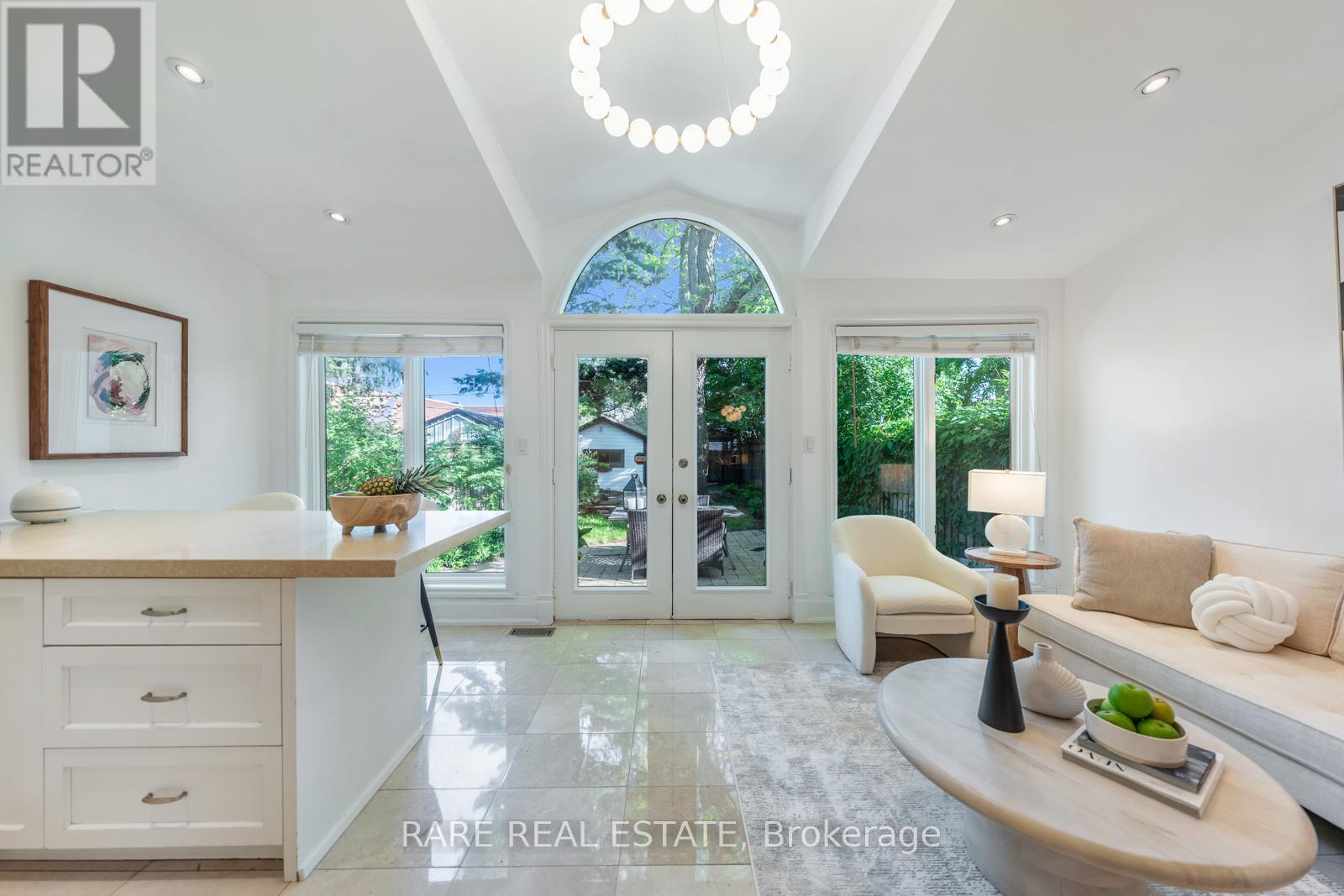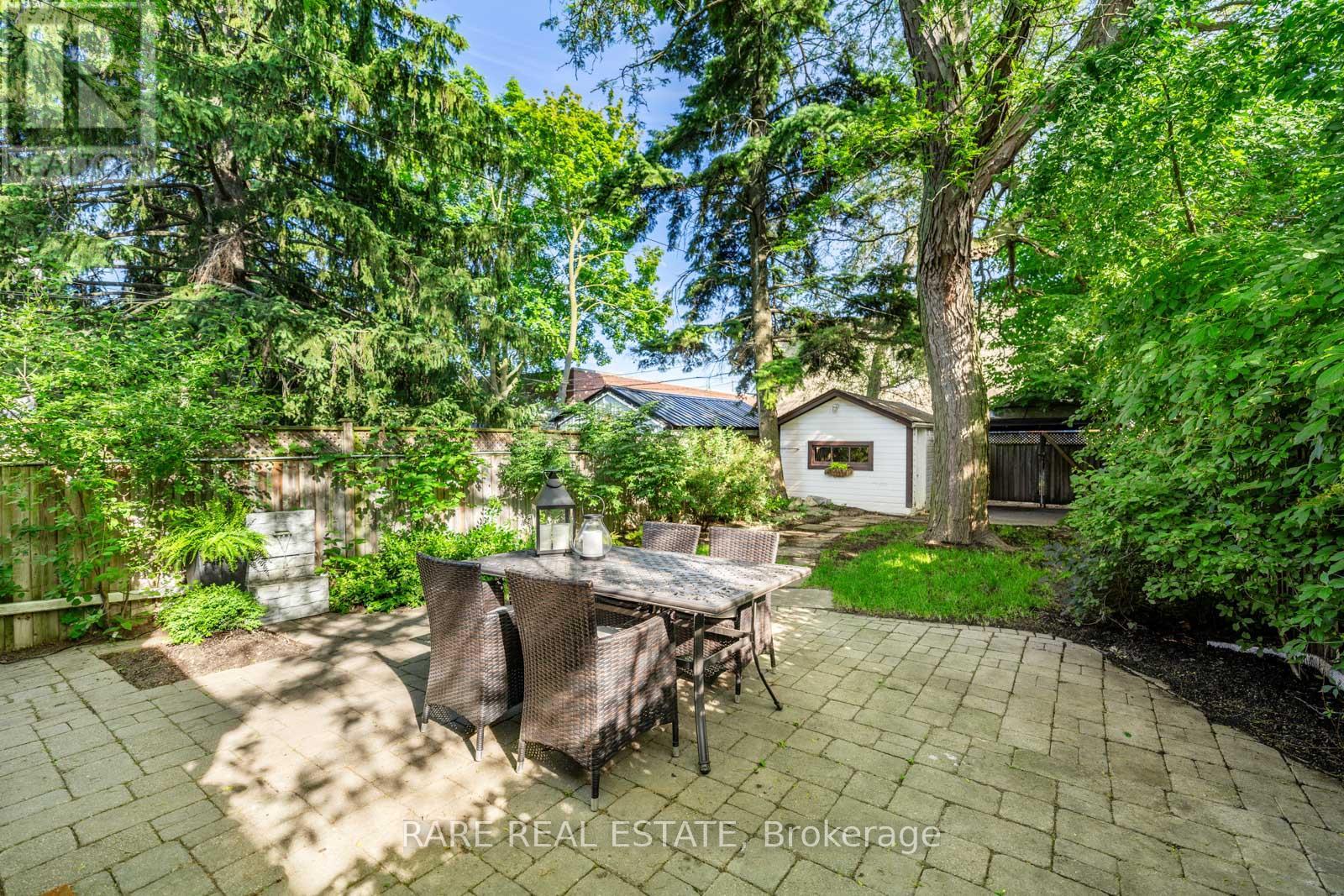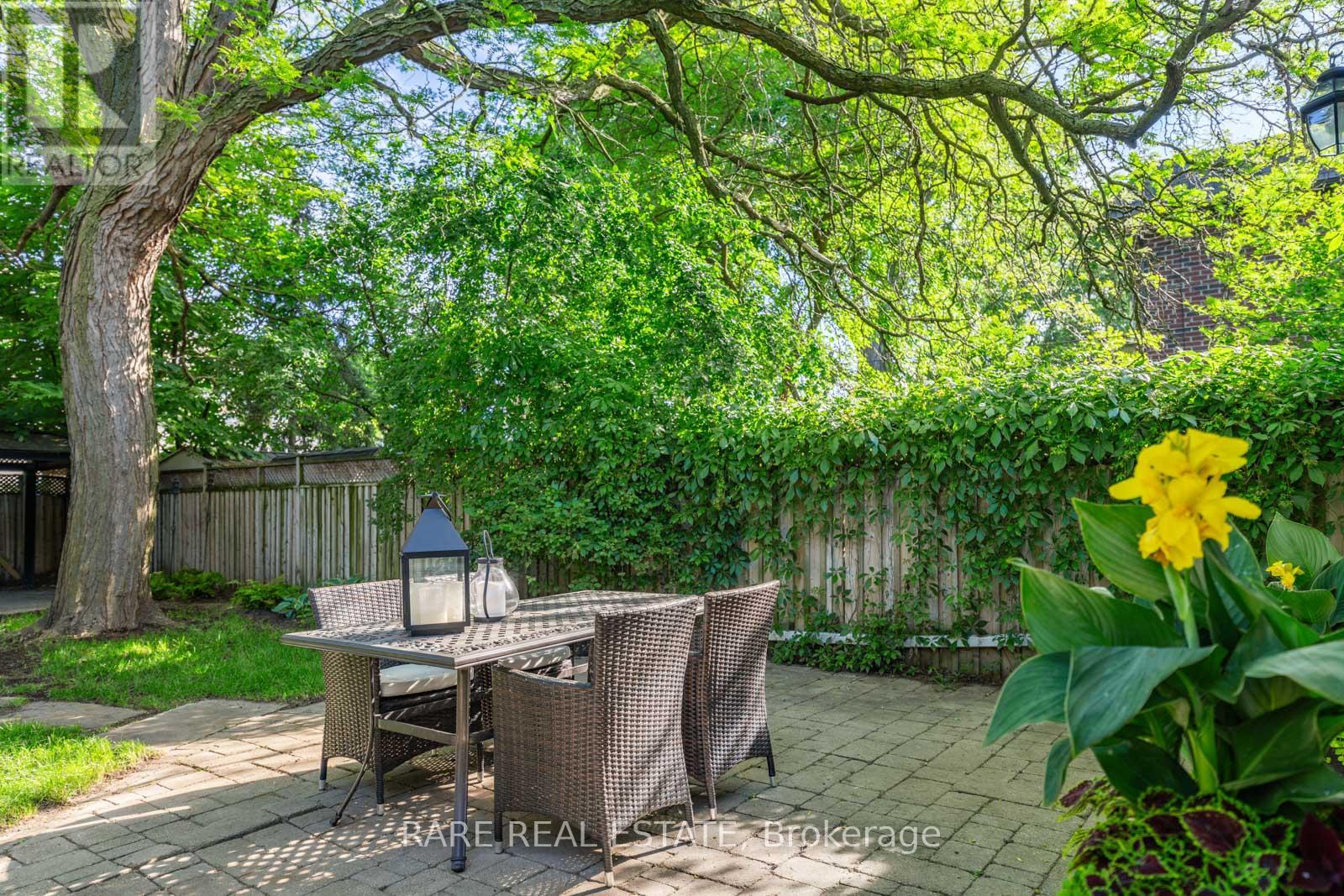$1,599,000.00
147 DONLEA DRIVE, Toronto, Ontario, M4G2M7, Canada Listing ID: C8447342| Bathrooms | Bedrooms | Property Type |
|---|---|---|
| 3 | 4 | Single Family |
Completely transformed with timeless Leaside charm, this home features a state-of-the-art kitchen, a sun-drenched family room, and a south-facing landscaped rear yard. Enjoy the convenience of two-car parking and three new bathrooms. The basement has been renovated with a separate entrance, including an in-law suite complete with kitchen and not to mention the amazing income potential of an apartment rental . Hardwood floors throughout, a main floor family room with soaring ceilings, and a short walk to Eglinton adds to the appeal. The renovation, leaves absolutely nothing to be done just move in! The garage has also been renovated with a concrete floor and a garage door opener. Great potential for laneway housing! Sought after school district including Northlea Elementary and Middle School as well as Leaside High School. The new Laird LRT station is only a short three minute walk. (id:31565)

Paul McDonald, Sales Representative
Paul McDonald is no stranger to the Toronto real estate market. With over 21 years experience and having dealt with every aspect of the business from simple house purchases to condo developments, you can feel confident in his ability to get the job done.| Level | Type | Length | Width | Dimensions |
|---|---|---|---|---|
| Second level | Primary Bedroom | na | na | Measurements not available |
| Second level | Bedroom 2 | na | na | Measurements not available |
| Second level | Bedroom 3 | na | na | Measurements not available |
| Basement | Bedroom | na | na | Measurements not available |
| Basement | Laundry room | na | na | Measurements not available |
| Basement | Living room | na | na | Measurements not available |
| Basement | Kitchen | na | na | Measurements not available |
| Main level | Living room | na | na | Measurements not available |
| Main level | Dining room | na | na | Measurements not available |
| Main level | Kitchen | na | na | Measurements not available |
| Main level | Family room | na | na | Measurements not available |
| Amenity Near By | Hospital, Park |
|---|---|
| Features | Lane |
| Maintenance Fee | |
| Maintenance Fee Payment Unit | |
| Management Company | |
| Ownership | Freehold |
| Parking |
|
| Transaction | For sale |
| Bathroom Total | 3 |
|---|---|
| Bedrooms Total | 4 |
| Bedrooms Above Ground | 3 |
| Bedrooms Below Ground | 1 |
| Appliances | Dishwasher, Dryer, Microwave, Range, Refrigerator, Stove, Washer, Window Coverings |
| Basement Features | Apartment in basement, Separate entrance |
| Basement Type | N/A |
| Construction Style Attachment | Detached |
| Cooling Type | Central air conditioning |
| Exterior Finish | Brick |
| Fireplace Present | True |
| Foundation Type | Unknown |
| Heating Fuel | Natural gas |
| Heating Type | Forced air |
| Stories Total | 2 |
| Type | House |
| Utility Water | Municipal water |











































