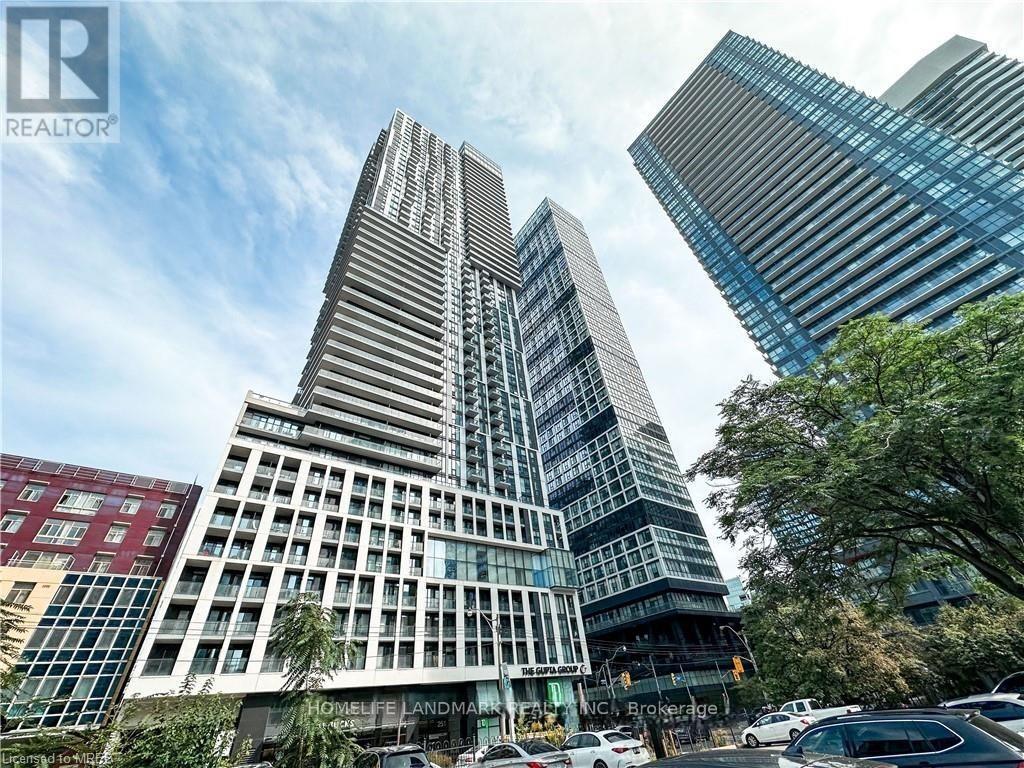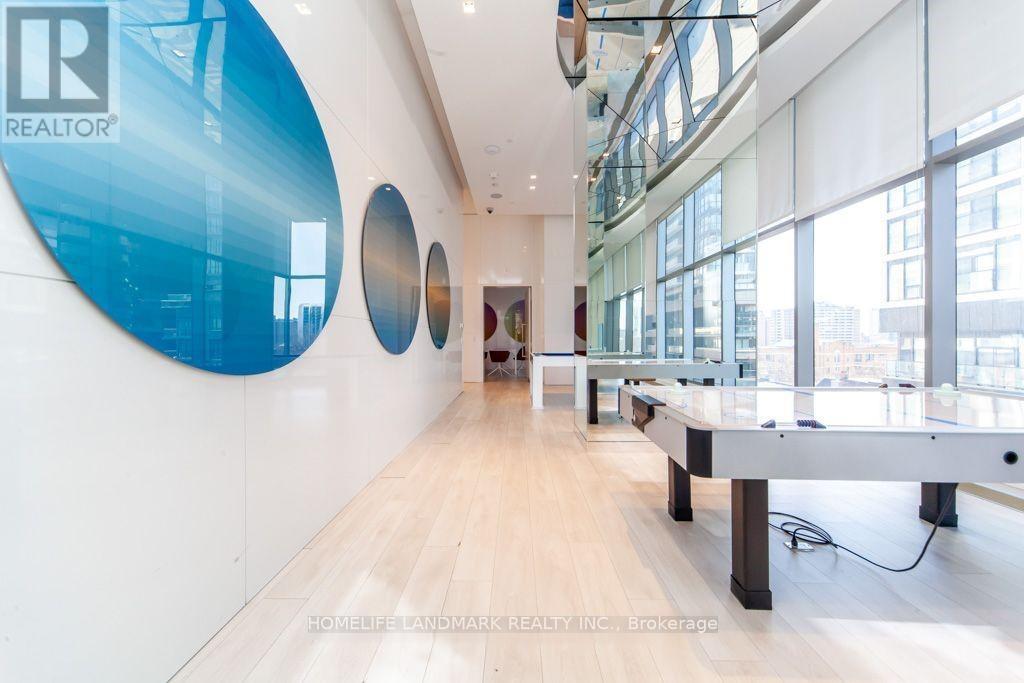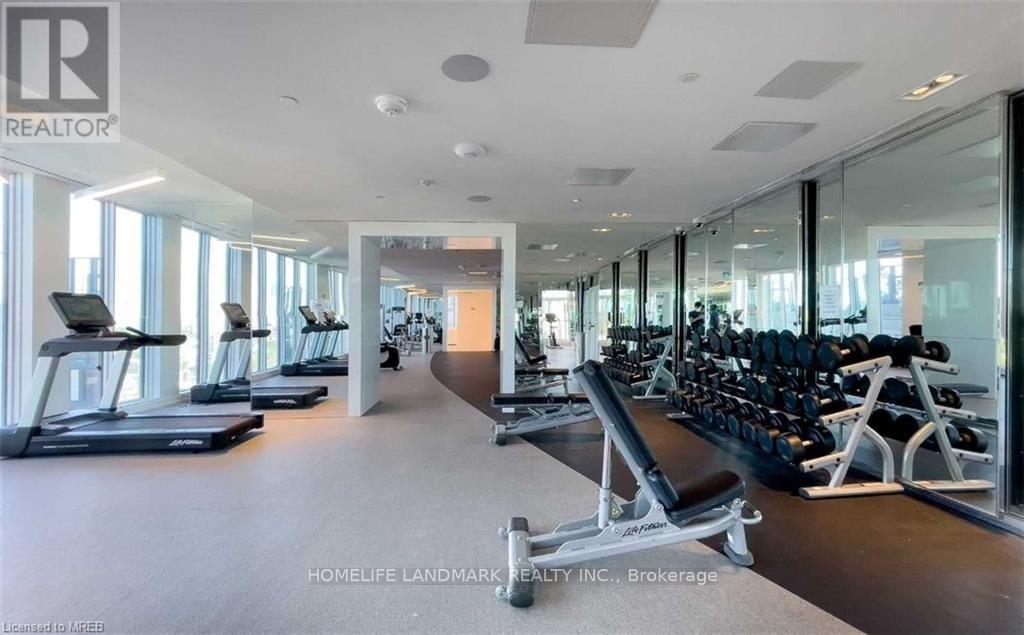$625,000.00
1428 - 251 JARVIS STREET, Toronto (Church-Yonge Corridor), Ontario, M5B0C3, Canada Listing ID: C11489917| Bathrooms | Bedrooms | Property Type |
|---|---|---|
| 1 | 2 | Single Family |
Prime Convenient Location In Downtown Core. 8 Mins Walk To Eaton Centre, Spacious Master Bedroom W/Large Windows, 2nd Bedroom W/Closet Functional Layout, 576 Sq Ft + 56 Sq Ft Balcony As Per Builder's Plan, Laminate Flooring Throughout, Kitchen W/Quartz Counter, Backsplash, B/I Stainless Steel Appliances. Walking Distance To All Amenities : Yonge-Dundas Square, Eaton Centre, Ryerson, George Brown Etc. (id:31565)

Paul McDonald, Sales Representative
Paul McDonald is no stranger to the Toronto real estate market. With over 21 years experience and having dealt with every aspect of the business from simple house purchases to condo developments, you can feel confident in his ability to get the job done.Room Details
| Level | Type | Length | Width | Dimensions |
|---|---|---|---|---|
| Main level | Living room | 5.22 m | 3.23 m | 5.22 m x 3.23 m |
| Main level | Dining room | 4.3 m | 3.23 m | 4.3 m x 3.23 m |
| Main level | Kitchen | 4.3 m | 3.23 m | 4.3 m x 3.23 m |
| Main level | Primary Bedroom | 3.26 m | 2.75 m | 3.26 m x 2.75 m |
| Main level | Bedroom 2 | 2.5 m | 2.43 m | 2.5 m x 2.43 m |
Additional Information
| Amenity Near By | Park |
|---|---|
| Features | Balcony, Carpet Free |
| Maintenance Fee | 558.60 |
| Maintenance Fee Payment Unit | Monthly |
| Management Company | Icon Property Management Ltd. Tel: 416-304-0867 |
| Ownership | Condominium/Strata |
| Parking |
|
| Transaction | For sale |
Building
| Bathroom Total | 1 |
|---|---|
| Bedrooms Total | 2 |
| Bedrooms Above Ground | 2 |
| Amenities | Security/Concierge, Exercise Centre, Recreation Centre, Storage - Locker |
| Appliances | Dryer, Microwave, Washer, Window Coverings |
| Cooling Type | Central air conditioning |
| Exterior Finish | Concrete |
| Fireplace Present | True |
| Flooring Type | Laminate |
| Heating Fuel | Natural gas |
| Heating Type | Forced air |
| Size Interior | 499.9955 - 598.9955 sqft |
| Type | Apartment |








































