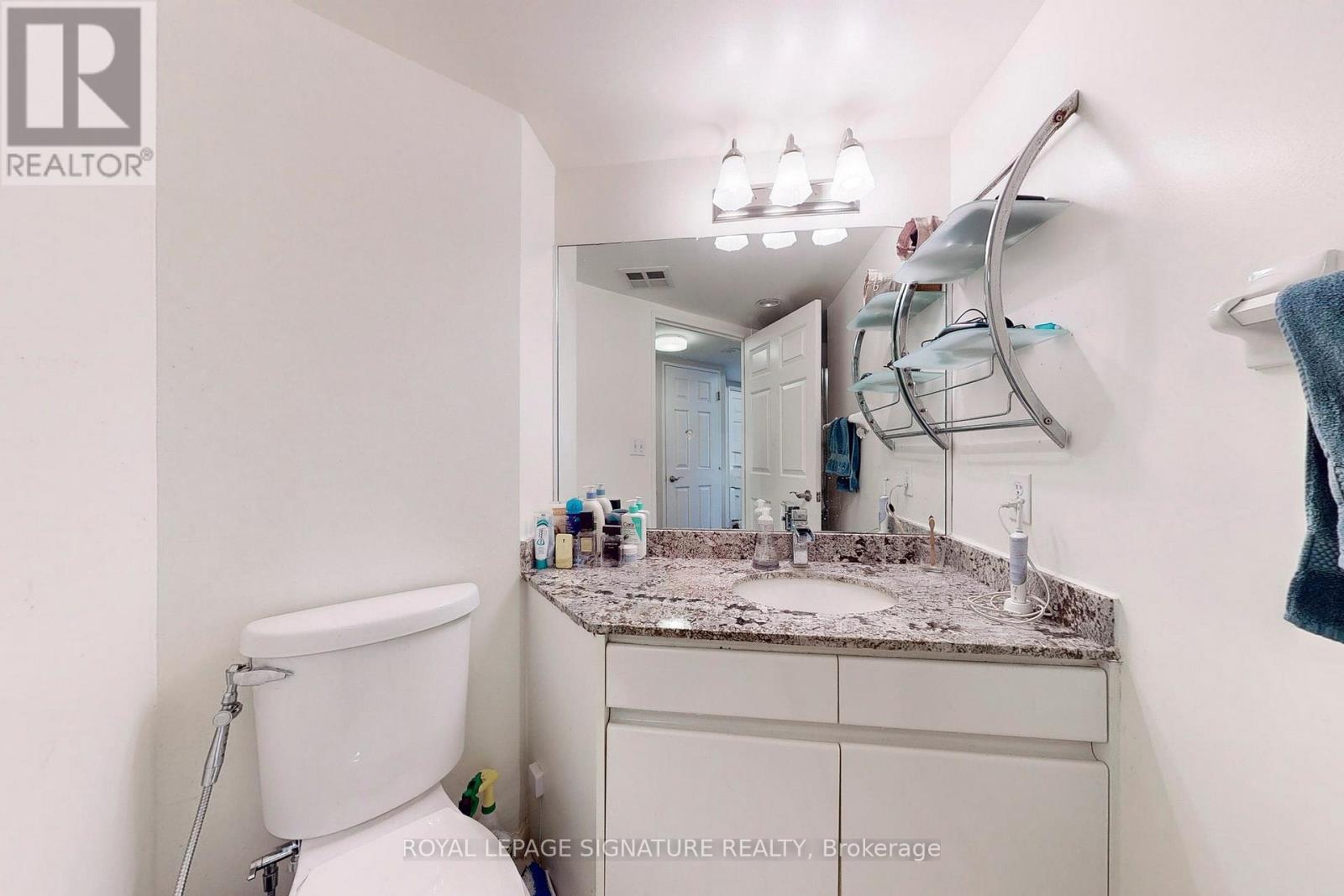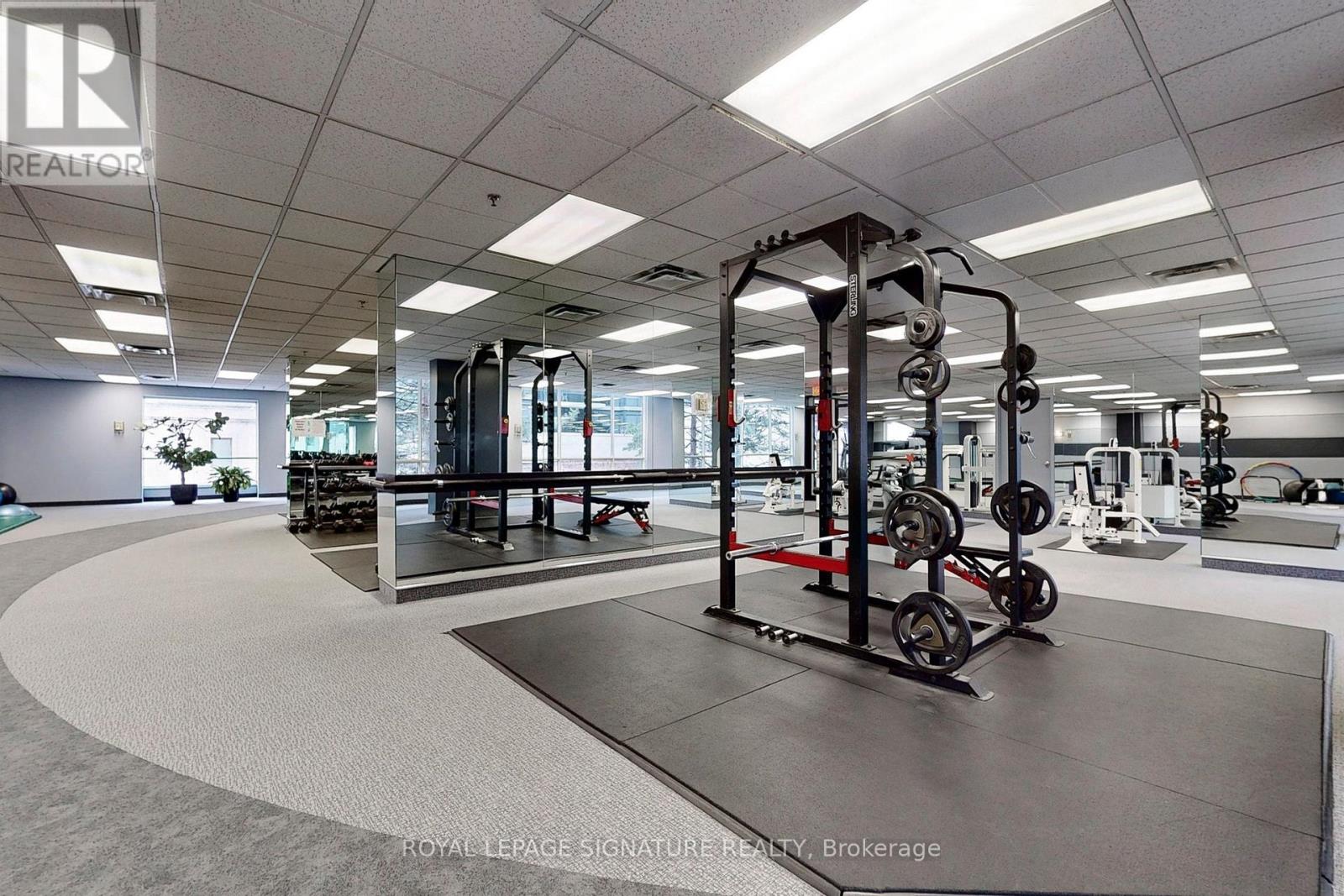$879,888.00
1415 - 7 CARLTON STREET, Toronto (Church-Yonge Corridor), Ontario, M5B2M3, Canada Listing ID: C9253264| Bathrooms | Bedrooms | Property Type |
|---|---|---|
| 2 | 3 | Single Family |
Fantastic Opportunity!!! This Investment or Live In condo offers a prime location in the heart ofthe city, making it ideal for both living and investing. With spacious interiors and hardwood floorsthroughout, it exudes a sense of luxury and comfort. Boasting 2+1 bedrooms, 2 full bathrooms,including a primary suite with a walk-in closet and ensuite bathroom, a spacious second bedroom, anda large den that can serve as a bedroom or a personal retreat or work from home office with itsdouble French doors. The sizable eat-in kitchen features ample counter space and storage, perfectfor culinary enthusiasts. Additionally, the inclusion of parking and a locker adds convenience andpracticality to this enticing property. Incredible amenities, large gym with latest equipment,sauna, kids play zone, party place and visitor parking! This condo is a viable investment or aperfect large enough condo for two friends to buy together!!! (id:31565)

Paul McDonald, Sales Representative
Paul McDonald is no stranger to the Toronto real estate market. With over 21 years experience and having dealt with every aspect of the business from simple house purchases to condo developments, you can feel confident in his ability to get the job done.| Level | Type | Length | Width | Dimensions |
|---|---|---|---|---|
| Flat | Living room | 4.11 m | 6.07 m | 4.11 m x 6.07 m |
| Flat | Dining room | 4.11 m | 6.07 m | 4.11 m x 6.07 m |
| Flat | Kitchen | 2.39 m | 4.42 m | 2.39 m x 4.42 m |
| Flat | Primary Bedroom | 3.35 m | 3.3 m | 3.35 m x 3.3 m |
| Flat | Bedroom 2 | 2.79 m | 3.12 m | 2.79 m x 3.12 m |
| Flat | Den | 2.64 m | 3.3 m | 2.64 m x 3.3 m |
| Amenity Near By | |
|---|---|
| Features | |
| Maintenance Fee | 1133.91 |
| Maintenance Fee Payment Unit | Monthly |
| Management Company | 360 Community Management |
| Ownership | Condominium/Strata |
| Parking |
|
| Transaction | For sale |
| Bathroom Total | 2 |
|---|---|
| Bedrooms Total | 3 |
| Bedrooms Above Ground | 2 |
| Bedrooms Below Ground | 1 |
| Amenities | Storage - Locker |
| Appliances | Dishwasher, Dryer, Refrigerator, Stove, Washer, Window Coverings |
| Cooling Type | Central air conditioning |
| Exterior Finish | Concrete |
| Fireplace Present | |
| Flooring Type | Hardwood, Tile |
| Heating Fuel | Natural gas |
| Heating Type | Forced air |
| Size Interior | 999.992 - 1198.9898 sqft |
| Type | Apartment |



























