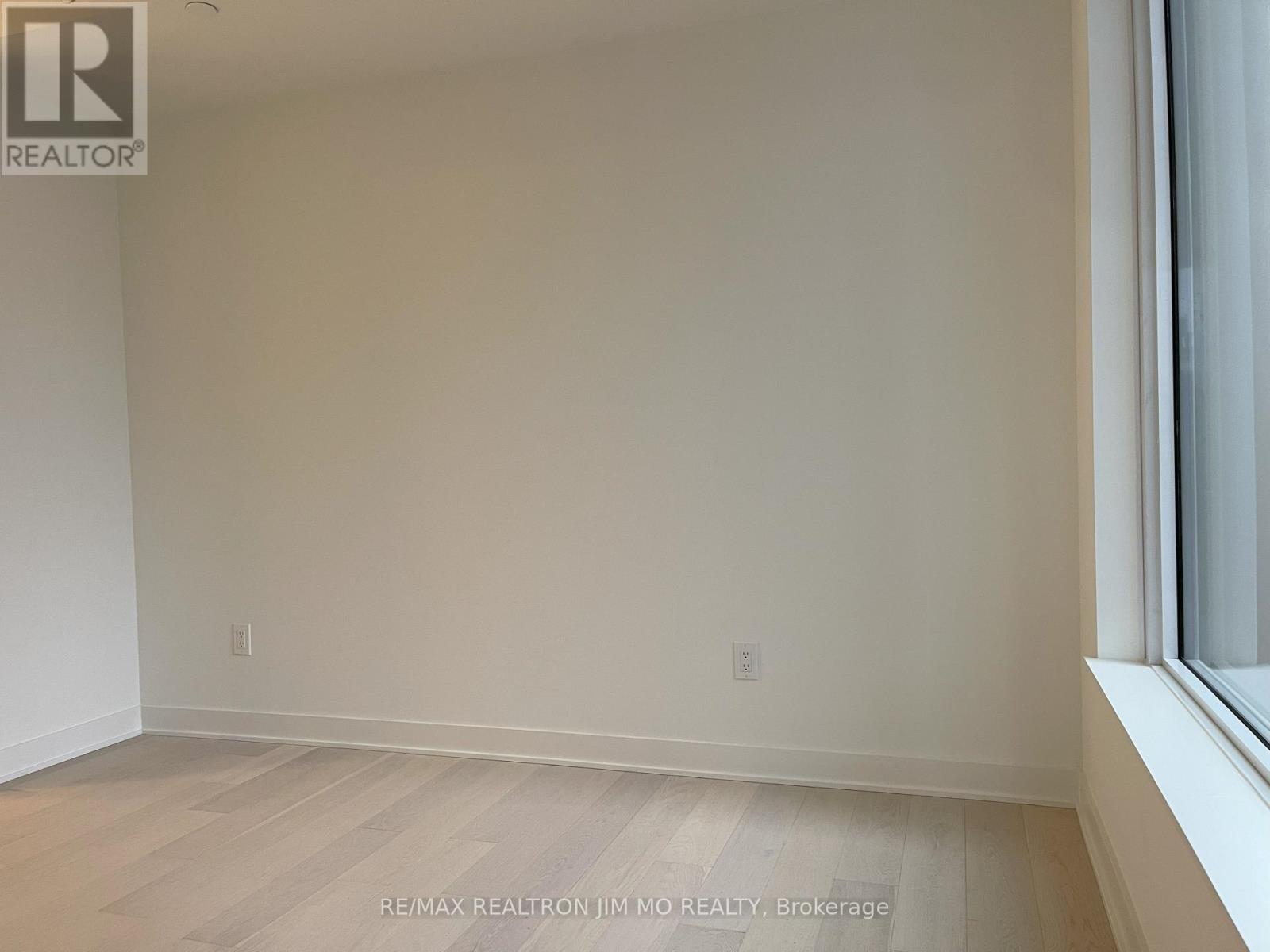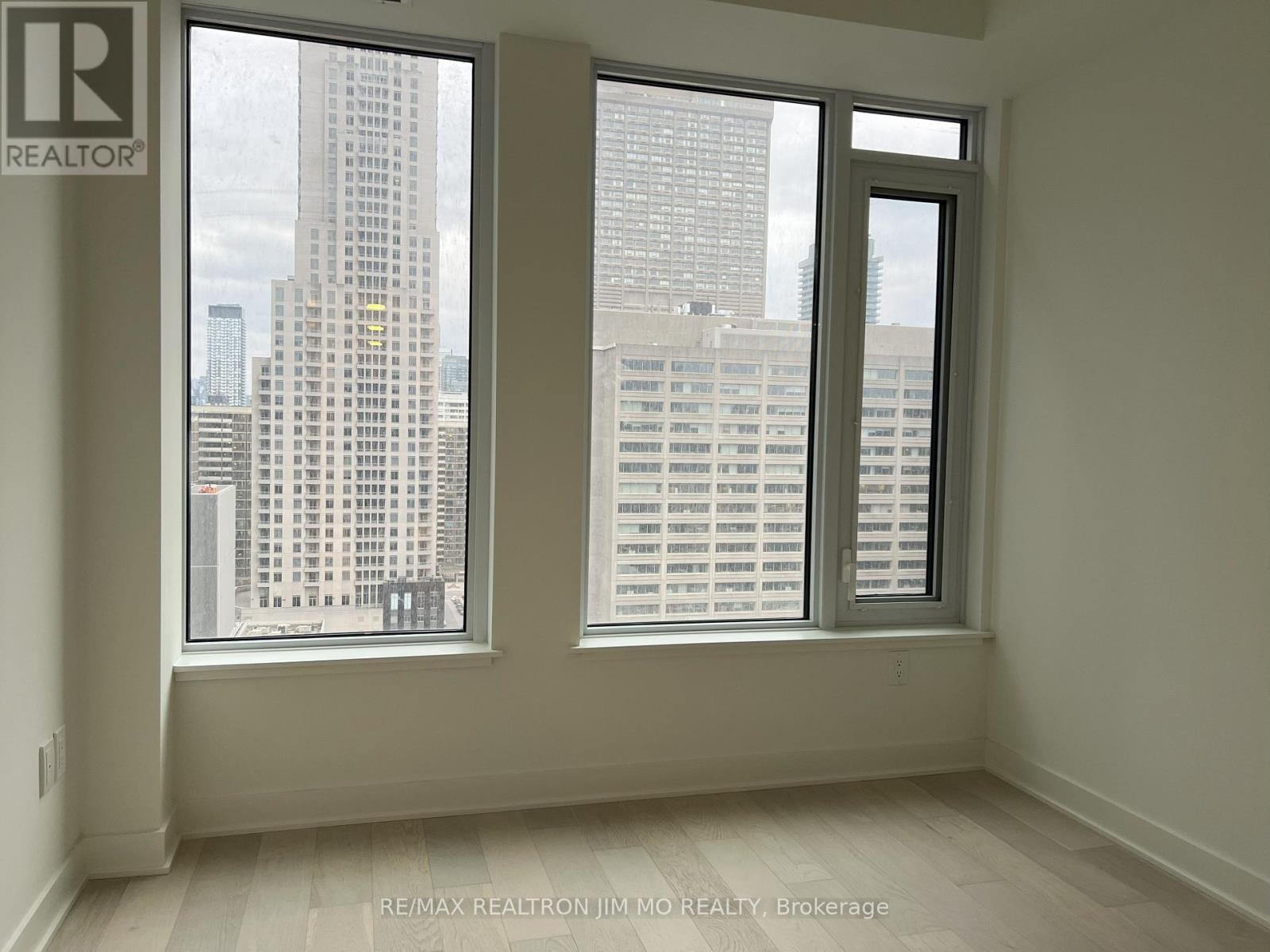$4,800.00 / monthly
1410 - 11 YORKVILLE AVENUE, Toronto (Annex), Ontario, M4W1L2, Canada Listing ID: C11896851| Bathrooms | Bedrooms | Property Type |
|---|---|---|
| 2 | 4 | Single Family |
11 Yorkville! Luxury 3 Bedroom + Den Suite! 2 Full Bathrooms. Bright Corner South East Facing Suite With Balcony. High End Custom Appliances, Pre Engineered Hardwood Floors, Private Balcony. Double-height Lobby, Infinity Edged Indoor/Outdoor Pool, Piano Lounge, Wine Dining Room, Fitness Centre, Outdoor Lounge with BBQ's, Zen Garden, Business Centre including a Boardroom. Steps To Yonge/Bloor Subway Station & World Class Shopping Centre, U of T, TMU ( former Ryerson University)
Modern Kitchen With Top Of The Line Appliances, Amenities Include 24Hr Concierge, Indoor+Outdoor Pools, Exercise Room, Sauna, Roof top Deck + Garden, Party + Meeting Room & Much More... (id:31565)

Paul McDonald, Sales Representative
Paul McDonald is no stranger to the Toronto real estate market. With over 21 years experience and having dealt with every aspect of the business from simple house purchases to condo developments, you can feel confident in his ability to get the job done.Room Details
| Level | Type | Length | Width | Dimensions |
|---|---|---|---|---|
| Main level | Living room | 8.46 m | 3.05 m | 8.46 m x 3.05 m |
| Main level | Dining room | 8.46 m | 3.05 m | 8.46 m x 3.05 m |
| Main level | Kitchen | na | na | -1 |
| Main level | Primary Bedroom | 5.16 m | 2.74 m | 5.16 m x 2.74 m |
| Main level | Bedroom 2 | 2.87 m | 2.79 m | 2.87 m x 2.79 m |
| Main level | Bedroom 3 | 2.54 m | 2.79 m | 2.54 m x 2.79 m |
| Main level | Den | 1.55 m | 2.38 m | 1.55 m x 2.38 m |
Additional Information
| Amenity Near By | Hospital, Park, Place of Worship, Public Transit, Schools |
|---|---|
| Features | Balcony |
| Maintenance Fee | |
| Maintenance Fee Payment Unit | |
| Management Company | Melbourne Property Management |
| Ownership | Condominium/Strata |
| Parking |
|
| Transaction | For rent |
Building
| Bathroom Total | 2 |
|---|---|
| Bedrooms Total | 4 |
| Bedrooms Above Ground | 3 |
| Bedrooms Below Ground | 1 |
| Amenities | Security/Concierge, Recreation Centre, Party Room, Sauna |
| Cooling Type | Central air conditioning |
| Exterior Finish | Stone |
| Fireplace Present | |
| Flooring Type | Laminate |
| Heating Fuel | Natural gas |
| Heating Type | Heat Pump |
| Size Interior | 999.992 - 1198.9898 sqft |
| Type | Apartment |

































