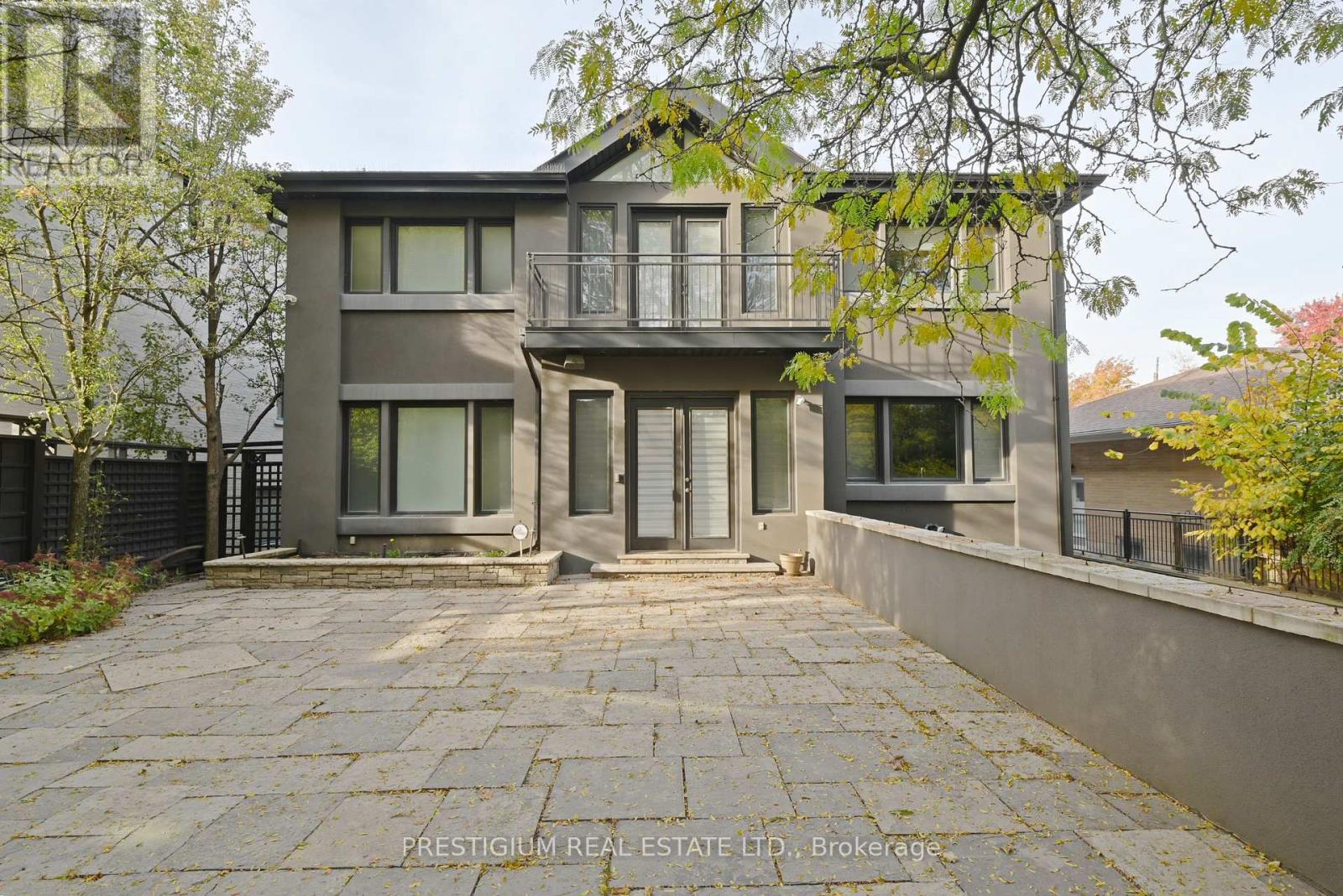$9,900.00 / monthly
141 GORDON ROAD, Toronto (St. Andrew-Windfields), Ontario, M2P1E6, Canada Listing ID: C9509370| Bathrooms | Bedrooms | Property Type |
|---|---|---|
| 6 | 6 | Single Family |
This beautifully crafted luxury custom home is located in one of Toronto's most prestigious neighborhoods, directly across from Owen Park, providing peaceful views and tranquility. Set on a spacious lot, the property offers generous outdoor areas in both the front and back yards. Inside, you'll discover a Grand Hallway with Skylights that bathe the space in natural light. The second floor features 5 Bedrooms, including a large primary suite. The home is partially furnished with select existing pieces. The Open-Concept Kitchen boasts top-of-the-line appliances and seamlessly connects to the Family Room, which opens to a sizable, private patio and garden. Car enthusiasts will love the 3-Car Garage. The Master Suite is a perfect retreat, featuring a Gas Fireplace, expansive Walk-In Closet, Balcony, and Spa-Like Bath. The Basement includes a Home Theatre and Fitness Room for additional enjoyment. Conveniently located with easy access to Highway 401, it's just a short drive to downtown and uptown. This exquisite property blends luxury with functionality, just minutes from top schools, shops, restaurants, and golf.
Subzero Fridge, built-in dishwasher, Dynasty Gas Range&Hood, Brand new Double oven, Microwave, Wine Fridge, Washer/Dryer, Heated Floor In Master Bathroom With Steam And Jacuzzi. Existing furniture can be included at no extra cost. (id:31565)

Paul McDonald, Sales Representative
Paul McDonald is no stranger to the Toronto real estate market. With over 21 years experience and having dealt with every aspect of the business from simple house purchases to condo developments, you can feel confident in his ability to get the job done.| Level | Type | Length | Width | Dimensions |
|---|---|---|---|---|
| Second level | Bedroom 5 | 3.51 m | 3.45 m | 3.51 m x 3.45 m |
| Second level | Primary Bedroom | 5.49 m | 5.11 m | 5.49 m x 5.11 m |
| Second level | Bedroom 2 | 4.14 m | 3.3 m | 4.14 m x 3.3 m |
| Second level | Bedroom 3 | 4.14 m | 3.45 m | 4.14 m x 3.45 m |
| Second level | Bedroom 4 | 4.11 m | 3.35 m | 4.11 m x 3.35 m |
| Basement | Recreational, Games room | 7.75 m | 4.4 m | 7.75 m x 4.4 m |
| Ground level | Living room | 4.11 m | 3.73 m | 4.11 m x 3.73 m |
| Ground level | Dining room | 5.99 m | 4.11 m | 5.99 m x 4.11 m |
| Ground level | Office | 4.14 m | 4.04 m | 4.14 m x 4.04 m |
| Ground level | Kitchen | 5.18 m | 4.11 m | 5.18 m x 4.11 m |
| Ground level | Eating area | 6.3 m | 3.66 m | 6.3 m x 3.66 m |
| Ground level | Family room | 5.44 m | 4.32 m | 5.44 m x 4.32 m |
| Amenity Near By | |
|---|---|
| Features | |
| Maintenance Fee | |
| Maintenance Fee Payment Unit | |
| Management Company | |
| Ownership | Freehold |
| Parking |
|
| Transaction | For rent |
| Bathroom Total | 6 |
|---|---|
| Bedrooms Total | 6 |
| Bedrooms Above Ground | 5 |
| Bedrooms Below Ground | 1 |
| Appliances | Central Vacuum |
| Basement Type | Full |
| Construction Style Attachment | Detached |
| Cooling Type | Central air conditioning |
| Exterior Finish | Stucco |
| Fireplace Present | True |
| Flooring Type | Hardwood, Carpeted, Marble |
| Half Bath Total | 1 |
| Heating Fuel | Natural gas |
| Heating Type | Forced air |
| Stories Total | 2 |
| Type | House |
| Utility Water | Municipal water |











































