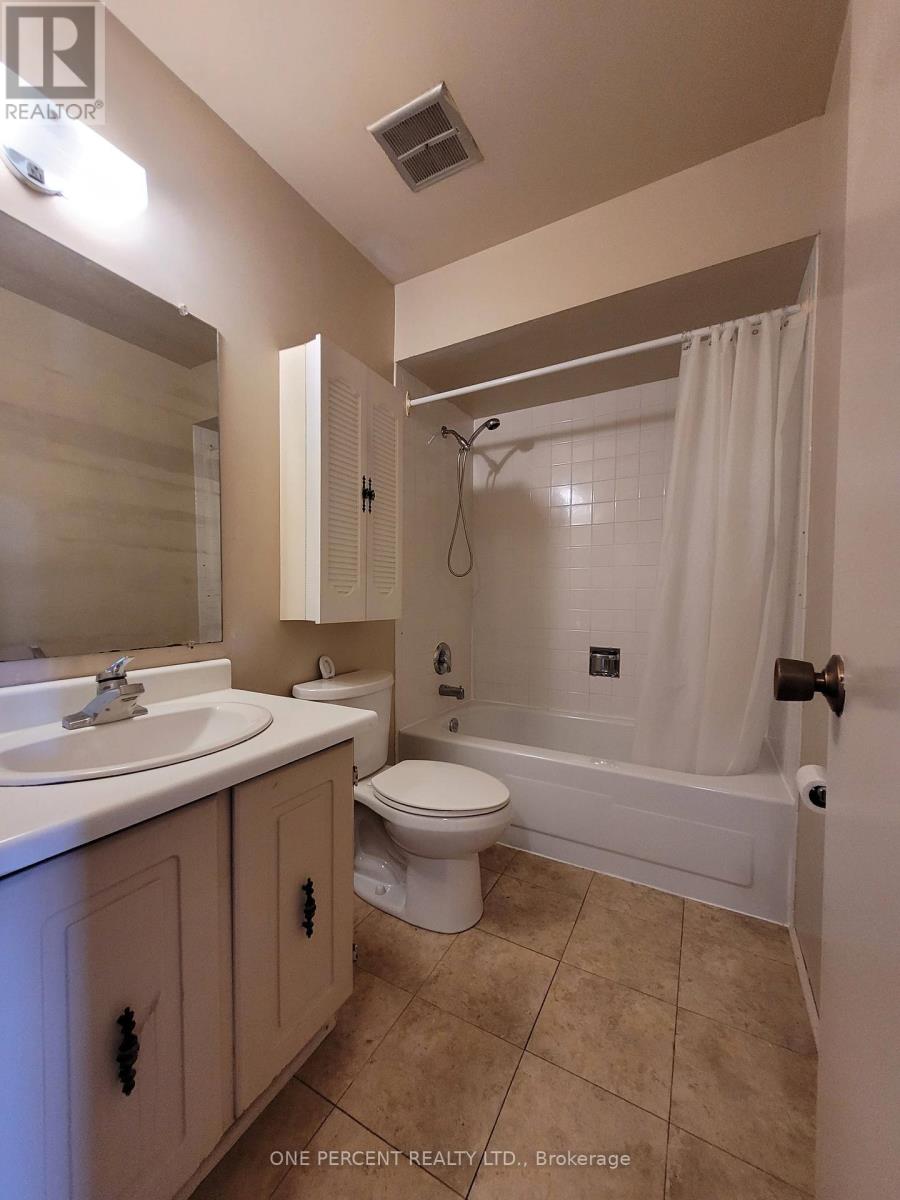$695,000.00
141 - 70 CASS AVENUE, Toronto (Tam O'Shanter-Sullivan), Ontario, M1T3P9, Canada Listing ID: E9344164| Bathrooms | Bedrooms | Property Type |
|---|---|---|
| 2 | 3 | Single Family |
Explore this exceptional End-Unit in the highly sought-after Tam O'Shanter area. This home presents a fantastic opportunity to customize into your dream residence, with a galley kitchen featuring a spacious breakfast area and a bright sun-kissed living/dining room. Enjoy the privacy of a fully fenced yard and direct access to Warden Ave for added convenience. The open concept basement offers versatile recreational space and ample storage. Located in a well-managed complex with low maintenance fees, this property includes one parking space right at your doorstep. Close proximity to all amenities including shopping, restaurants, groceries, schools, parks, TTC, and Hwy 401 makes this a must-see opportunity for savvy buyers.
New flooring in the dining room & entrance area, new light fixtures quiet end unit. Well managed townhouse low maintenance fee, include water/CableTV/Rogers High speed internet 1.5M. New high efficiency 50 Gallon hot water tank(owned) (id:31565)

Paul McDonald, Sales Representative
Paul McDonald is no stranger to the Toronto real estate market. With over 21 years experience and having dealt with every aspect of the business from simple house purchases to condo developments, you can feel confident in his ability to get the job done.| Level | Type | Length | Width | Dimensions |
|---|---|---|---|---|
| Second level | Primary Bedroom | 4.34 m | 3.22 m | 4.34 m x 3.22 m |
| Second level | Bedroom 2 | 3.55 m | 3.22 m | 3.55 m x 3.22 m |
| Second level | Bedroom 3 | 3.7 m | 2.59 m | 3.7 m x 2.59 m |
| Main level | Living room | 4.7 m | 3.45 m | 4.7 m x 3.45 m |
| Main level | Dining room | 3.12 m | 2.43 m | 3.12 m x 2.43 m |
| Main level | Kitchen | 2.43 m | 2.33 m | 2.43 m x 2.33 m |
| Amenity Near By | Hospital, Park, Public Transit, Schools |
|---|---|
| Features | |
| Maintenance Fee | 430.62 |
| Maintenance Fee Payment Unit | Monthly |
| Management Company | Self Managed - Farid Sabotic 416-291-7846 |
| Ownership | Condominium/Strata |
| Parking |
|
| Transaction | For sale |
| Bathroom Total | 2 |
|---|---|
| Bedrooms Total | 3 |
| Bedrooms Above Ground | 3 |
| Appliances | Window Coverings |
| Basement Development | Partially finished |
| Basement Type | N/A (Partially finished) |
| Exterior Finish | Brick |
| Fireplace Present | |
| Flooring Type | Carpeted, Parquet |
| Heating Fuel | Electric |
| Heating Type | Baseboard heaters |
| Size Interior | 999.992 - 1198.9898 sqft |
| Stories Total | 2 |
| Type | Row / Townhouse |

























