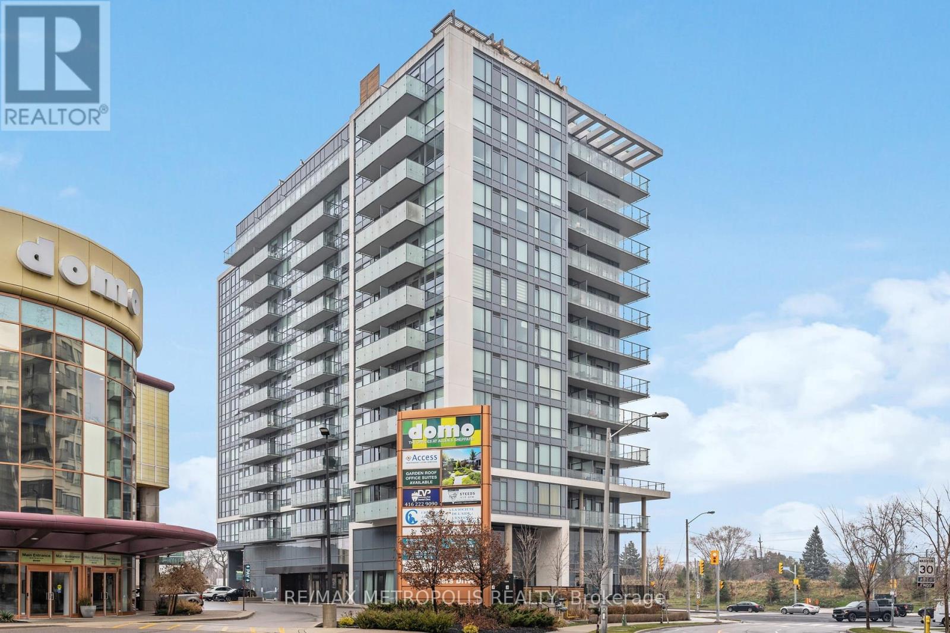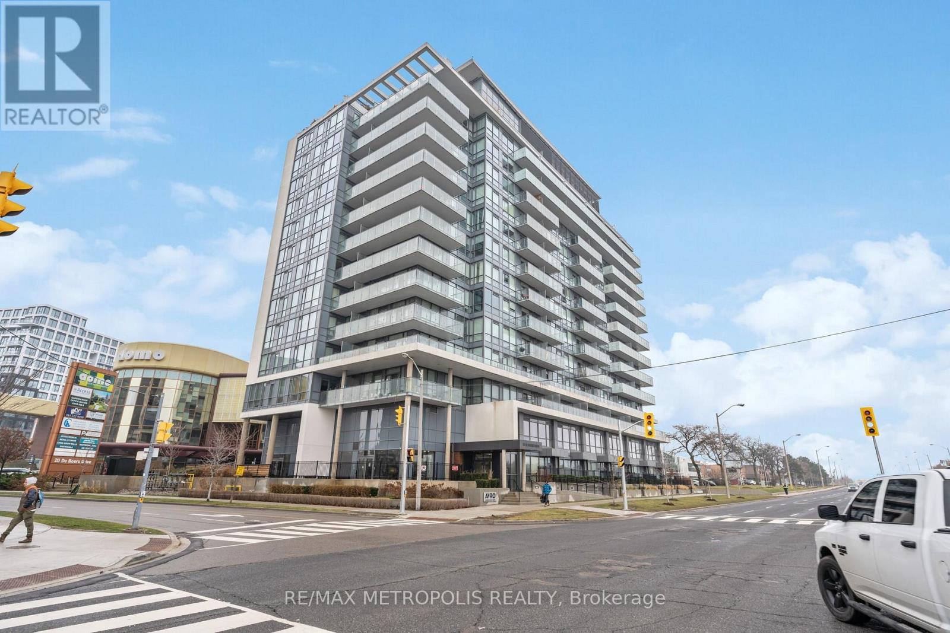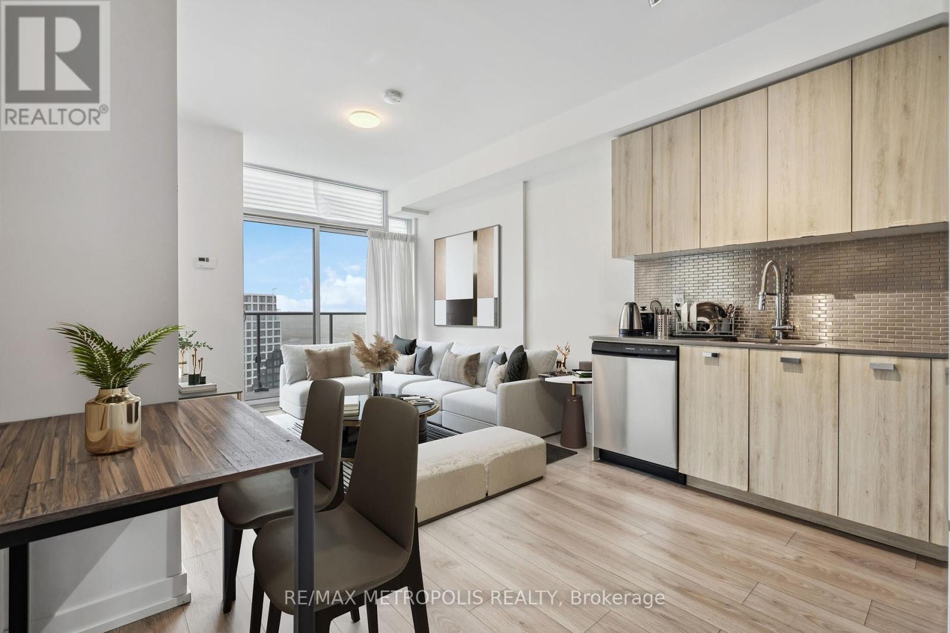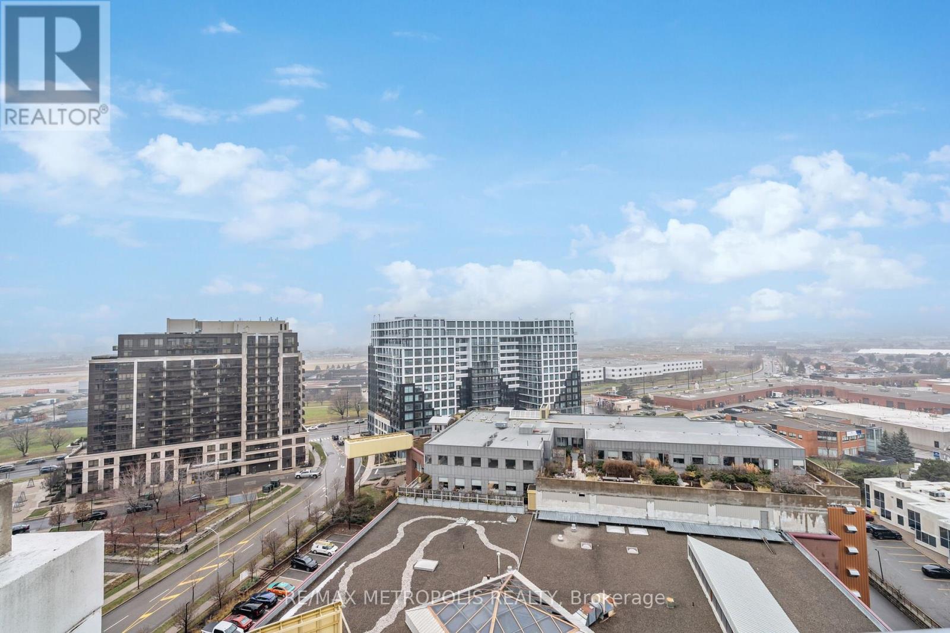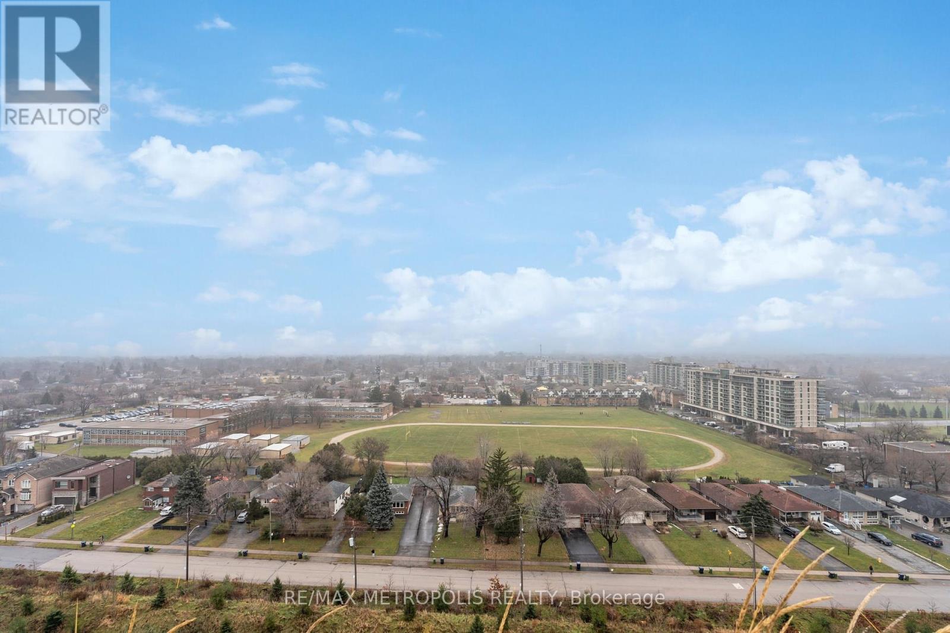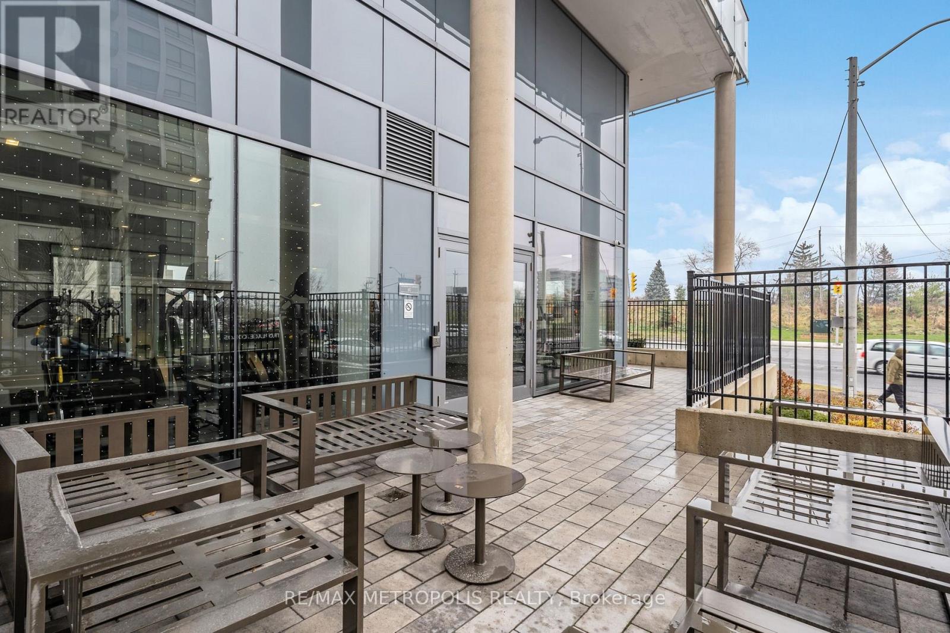$575,000.00
1409 - 10 DE BOERS DRIVE, Toronto (York University Heights), Ontario, M3N0L6, Canada Listing ID: W11894329| Bathrooms | Bedrooms | Property Type |
|---|---|---|
| 2 | 2 | Single Family |
Bright & Spacious Modern Condo in the Heart of North York. Welcome to this stunning unit in the sought-after Avro Condos, ideally located in the vibrant heart of North York. Enjoy unmatched convenience with easy access to TTC, subway stations, groceries, and major highways like Hwy 401 and Allen Rd. Plus, York University is just a short distance away! This well-designed home features sleek stainless steel appliances, contemporary finishes, and an open layout that's perfect for modern living. The primary suite is a true retreat, complete with a spacious closet, large windows, and a luxurious 4-piece en-suite. Additionally, this unit boasts a second full 4-piece washroom, offering added convenience and comfort. The unit also offers ample space for a home office or additional living area. **Building Amenities:** 24-hour concierge service, BBQ stations, outdoor dining & cabanas, Fitness center, rooftop lounge & indoor lounge, Dog wash stations, party room, and more! Step outside and find yourself just minutes away from coffee shops, restaurants, Yorkdale Mall, Costco, and everything North York has to offer. With everything you need right at your doorstep, this condo is the perfect place to call home! **EXTRAS** **Bonus**: Parking and a storage locker are included for your convenience. (id:31565)

Paul McDonald, Sales Representative
Paul McDonald is no stranger to the Toronto real estate market. With over 21 years experience and having dealt with every aspect of the business from simple house purchases to condo developments, you can feel confident in his ability to get the job done.| Level | Type | Length | Width | Dimensions |
|---|---|---|---|---|
| Flat | Primary Bedroom | 2.81 m | 3.57 m | 2.81 m x 3.57 m |
| Flat | Living room | 2.81 m | 2.9 m | 2.81 m x 2.9 m |
| Flat | Kitchen | 3.45 m | 2.75 m | 3.45 m x 2.75 m |
| Flat | Den | 1.86 m | 1.86 m | 1.86 m x 1.86 m |
| Flat | Bathroom | 2.44 m | 1.25 m | 2.44 m x 1.25 m |
| Flat | Bathroom | 1.4 m | 2.63 m | 1.4 m x 2.63 m |
| Amenity Near By | Public Transit, Schools |
|---|---|
| Features | Balcony |
| Maintenance Fee | 661.04 |
| Maintenance Fee Payment Unit | Monthly |
| Management Company | Lakeview Property Management Services |
| Ownership | Condominium/Strata |
| Parking |
|
| Transaction | For sale |
| Bathroom Total | 2 |
|---|---|
| Bedrooms Total | 2 |
| Bedrooms Above Ground | 1 |
| Bedrooms Below Ground | 1 |
| Amenities | Security/Concierge, Exercise Centre, Recreation Centre, Storage - Locker |
| Appliances | Dishwasher, Microwave, Stove, Refrigerator |
| Cooling Type | Central air conditioning |
| Exterior Finish | Concrete |
| Fireplace Present | |
| Heating Fuel | Natural gas |
| Heating Type | Forced air |
| Size Interior | 500 - 599 sqft |
| Type | Apartment |


