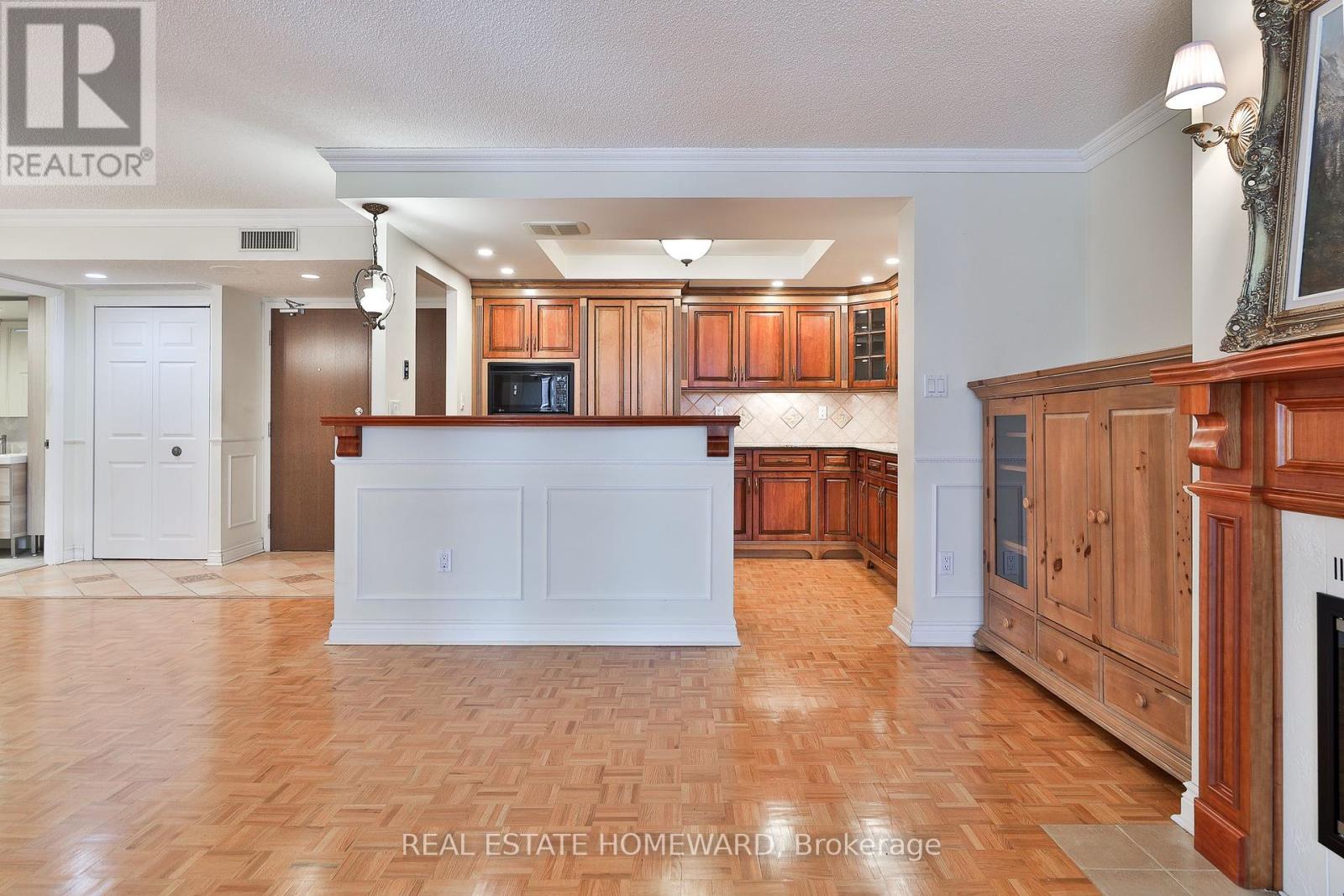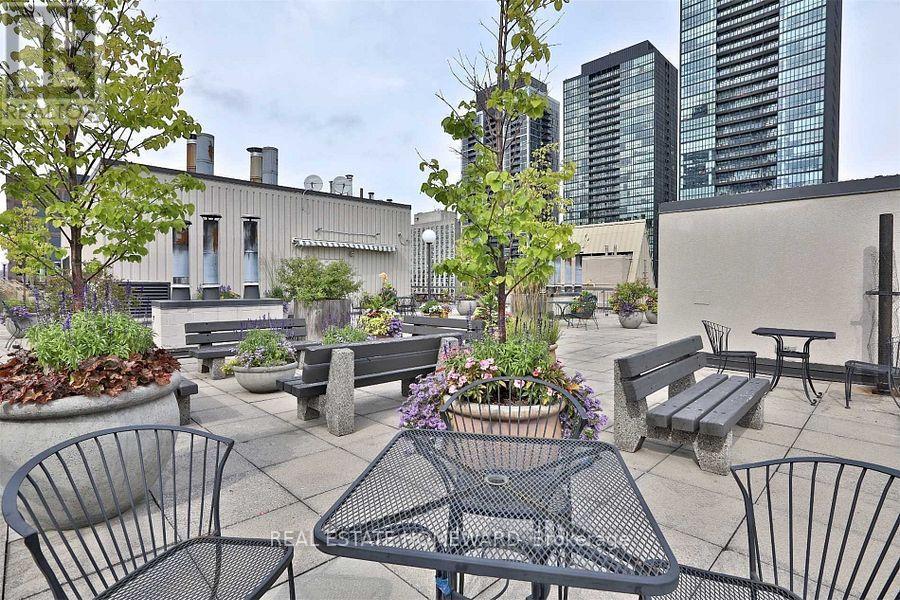$789,000.00
1405 - 71 CHARLES STREET E, Toronto (Church-Yonge Corridor), Ontario, M4K2P3, Canada Listing ID: C12030334| Bathrooms | Bedrooms | Property Type |
|---|---|---|
| 2 | 2 | Single Family |
Come home to this inviting two-bedroom suite in the trendy Paxton Place. Live and entertain in approximately 1,405 square feet of living space. Enjoy the spacious, sun-filled open-concept living-dining room enhanced by a wood-burning fireplace. Feast in the open-design modern kitchen with built-in appliances, granite counters, halogen pot lighting, and a wood floor. The large bedrooms with wood floors have ample closet space. Pamper yourself in the two spa bathrooms! There is a lot of storage, ensuite laundry, and wood floors throughout. For your convenience, parking, 24-hour concierge, rooftop (BBQs) and 4th-floor terraces, an indoor pool, and much more! Just steps to Church Street and a quick walk to Bloor Street, fine shops, restaurants, subway, and Yorkville. With an unbeatable location and a walking score of 99 (a Bike Score of 97), everything is at your doorstep! (id:31565)

Paul McDonald, Sales Representative
Paul McDonald is no stranger to the Toronto real estate market. With over 21 years experience and having dealt with every aspect of the business from simple house purchases to condo developments, you can feel confident in his ability to get the job done.| Level | Type | Length | Width | Dimensions |
|---|---|---|---|---|
| Main level | Foyer | 3.02 m | 2.08 m | 3.02 m x 2.08 m |
| Main level | Living room | 7.82 m | 4.5 m | 7.82 m x 4.5 m |
| Main level | Dining room | 4.22 m | 3.2 m | 4.22 m x 3.2 m |
| Main level | Kitchen | 3.63 m | 2.54 m | 3.63 m x 2.54 m |
| Main level | Primary Bedroom | 4.98 m | 3.63 m | 4.98 m x 3.63 m |
| Main level | Bedroom | 3.78 m | 3.35 m | 3.78 m x 3.35 m |
| Amenity Near By | |
|---|---|
| Features | Carpet Free |
| Maintenance Fee | 1499.68 |
| Maintenance Fee Payment Unit | Monthly |
| Management Company | Wilson Blanchard Management Inc. |
| Ownership | Condominium/Strata |
| Parking |
|
| Transaction | For sale |
| Bathroom Total | 2 |
|---|---|
| Bedrooms Total | 2 |
| Bedrooms Above Ground | 2 |
| Amenities | Security/Concierge, Party Room, Sauna, Visitor Parking |
| Appliances | Blinds, Dishwasher, Dryer, Freezer, Microwave, Oven, Stove, Washer, Refrigerator |
| Cooling Type | Central air conditioning |
| Exterior Finish | Concrete |
| Fireplace Present | True |
| Fireplace Total | 1 |
| Flooring Type | Ceramic |
| Heating Fuel | Electric |
| Heating Type | Heat Pump |
| Size Interior | 1400 - 1599 sqft |
| Type | Apartment |








































