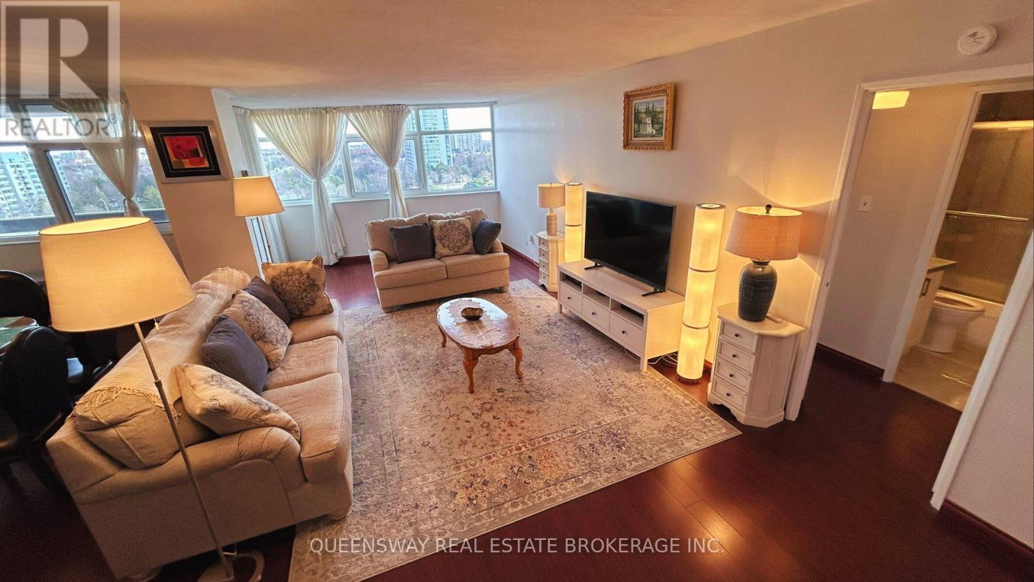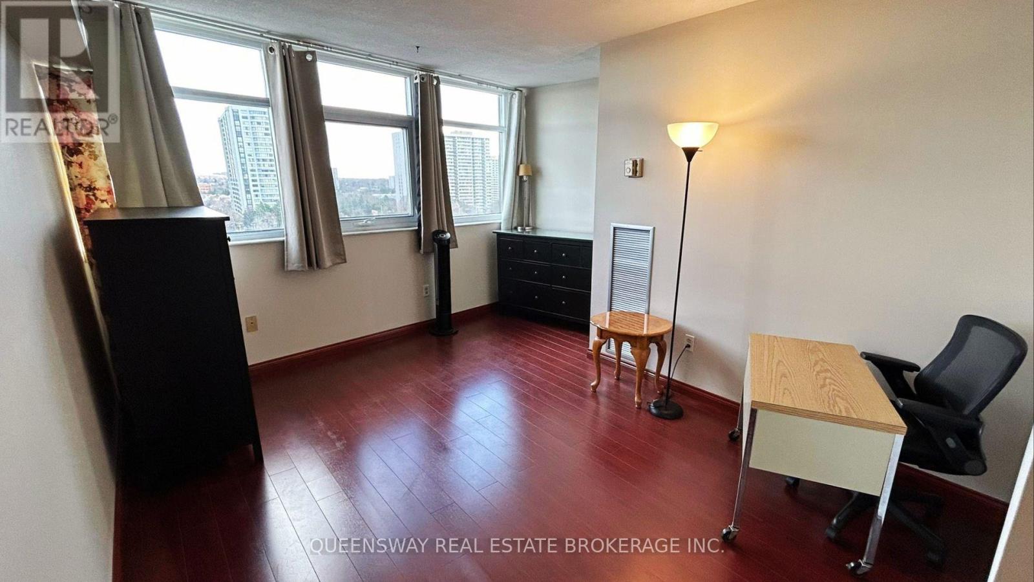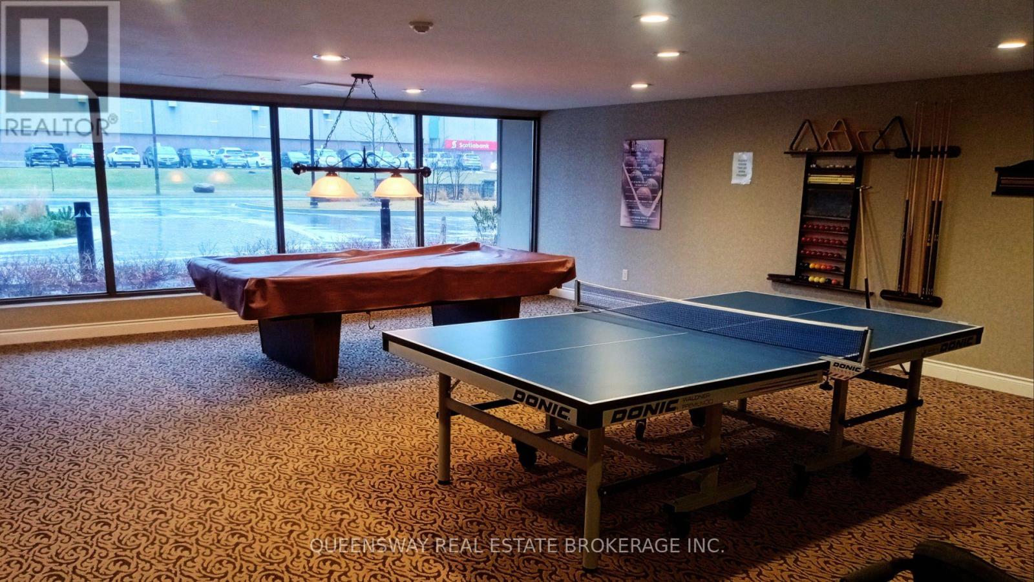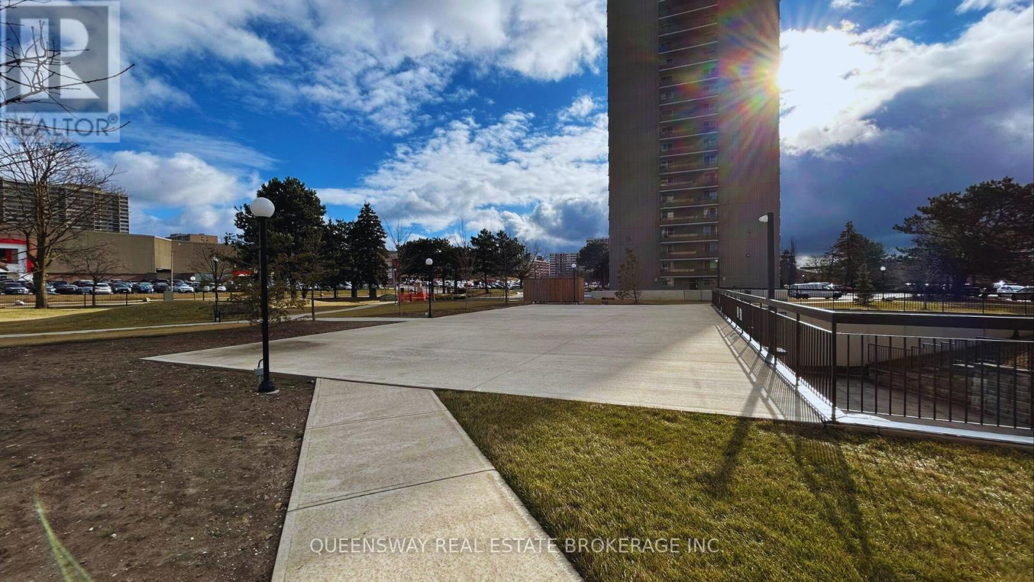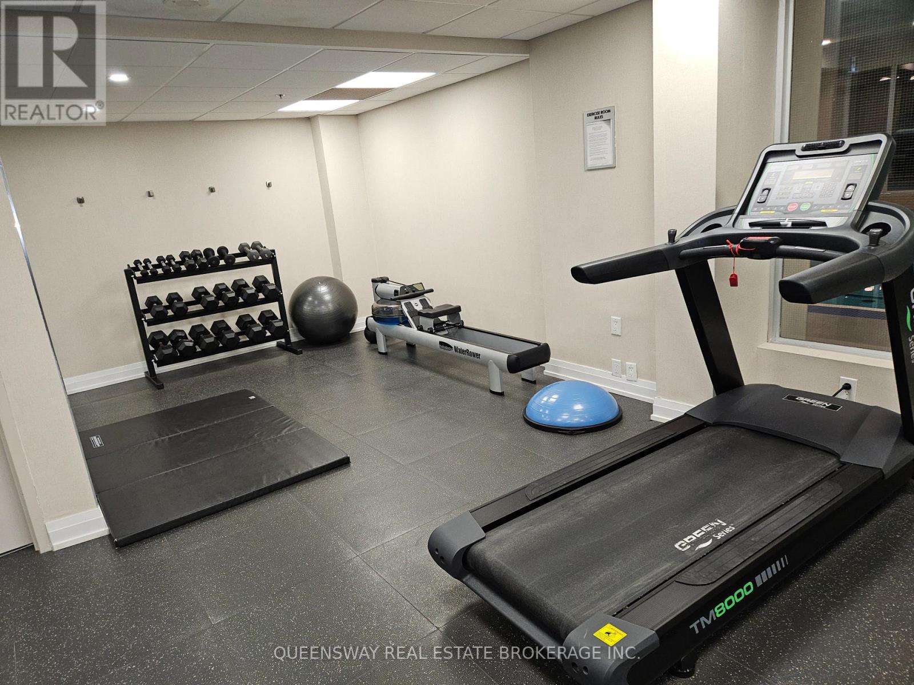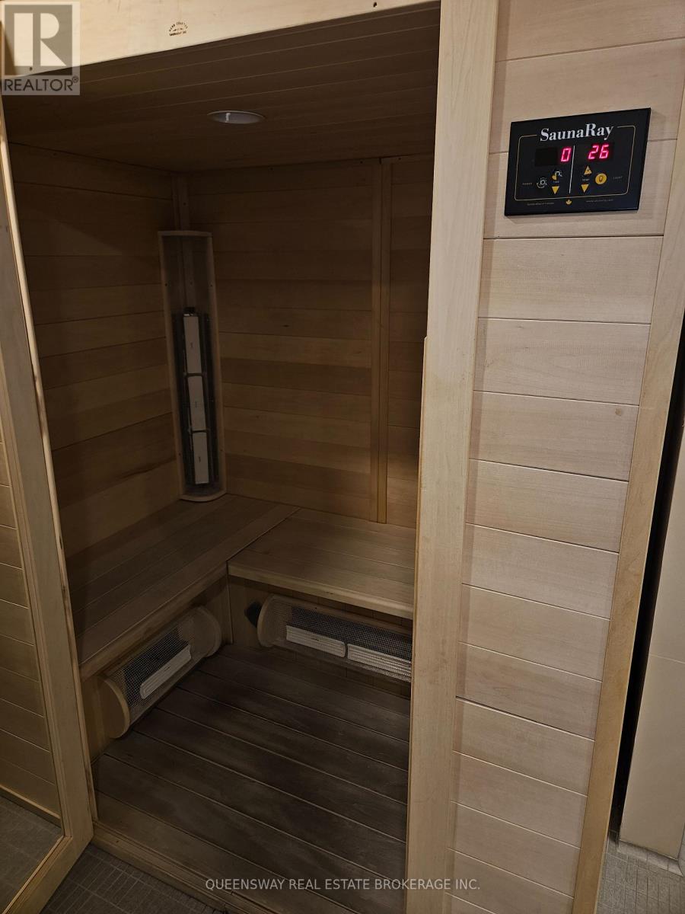$738,888.00
1403 - 3131 BRIDLETOWNE CIRCLE, Toronto (L'Amoreaux), Ontario, M1W2S9, Canada Listing ID: E11930381| Bathrooms | Bedrooms | Property Type |
|---|---|---|
| 3 | 3 | Single Family |
Rare find! Discover comfort, convenience, and community in this picture perfect, beautifully renovated, large 3-bedroom, 3 upgraded bathrooms northeast corner unit condo on the 14th floor, boasting an impressive 1888 sq. ft. of living space and Hardwood Flooring throughout!. With wall-to-wall windows, two spacious balconies, and an open layout, this bright, sun-filled home offers great views, plenty of natural light, and refreshing airflow. The versatile den converted into a third bedroom is perfect for families or extra space needs. Two side-by-side parking spaces, utilities and high-speed internet are included! **New Dishwasher and Fridge!**. Enjoy excellent amenities, including an indoor pool, fitness room, tennis courts, a new dog park, party/meeting room, billiards room, and a community terrace with BBQs. Located in a vibrant, family-friendly area, this condo is steps away from Bridlewood Mall, elementary and high schools, a new Toronto Public Library, playgrounds, and a nearby public park. The building features well-maintained, landscaped grounds with beautiful walking paths, creating a serene environment for all. This condo unit includes a Rogers bundle of wireless high-speed internet with 2 TV boxes. Close to Bridlewood Mall, TTC, and major highways, this rare find is one of the largest condos in Toronto and offers more indoor living space than most Scarborough homes. ***OPENHOUSE*** - Saturday, January 25, 2025, 2PM - 4PM & Sunday, January 26, 2025, 2PM - 4PM (id:31565)

Paul McDonald, Sales Representative
Paul McDonald is no stranger to the Toronto real estate market. With over 21 years experience and having dealt with every aspect of the business from simple house purchases to condo developments, you can feel confident in his ability to get the job done.| Level | Type | Length | Width | Dimensions |
|---|---|---|---|---|
| Main level | Living room | 8.26 m | 3.65 m | 8.26 m x 3.65 m |
| Main level | Family room | 4.66 m | 4.32 m | 4.66 m x 4.32 m |
| Main level | Primary Bedroom | 7.01 m | 6.01 m | 7.01 m x 6.01 m |
| Main level | Bedroom 2 | 7.01 m | 4.02 m | 7.01 m x 4.02 m |
| Main level | Bedroom 3 | 3.01 m | 1.73 m | 3.01 m x 1.73 m |
| Main level | Kitchen | 4.54 m | 2.37 m | 4.54 m x 2.37 m |
| Main level | Dining room | 6.65 m | 3.14 m | 6.65 m x 3.14 m |
| Main level | Foyer | 3 m | 2.21 m | 3 m x 2.21 m |
| Amenity Near By | Park, Public Transit, Schools |
|---|---|
| Features | Balcony, Carpet Free, In suite Laundry |
| Maintenance Fee | 1487.43 |
| Maintenance Fee Payment Unit | Monthly |
| Management Company | Del Property Management |
| Ownership | Condominium/Strata |
| Parking |
|
| Transaction | For sale |
| Bathroom Total | 3 |
|---|---|
| Bedrooms Total | 3 |
| Bedrooms Above Ground | 3 |
| Amenities | Exercise Centre, Sauna, Visitor Parking, Storage - Locker |
| Appliances | Garage door opener remote(s), Intercom, Dryer, Refrigerator, Stove, Washer, Window Coverings |
| Cooling Type | Central air conditioning |
| Exterior Finish | Brick, Concrete |
| Fireplace Present | |
| Flooring Type | Carpeted |
| Half Bath Total | 1 |
| Heating Fuel | Natural gas |
| Heating Type | Forced air |
| Size Interior | 1799.9852 - 1998.983 sqft |
| Type | Apartment |





