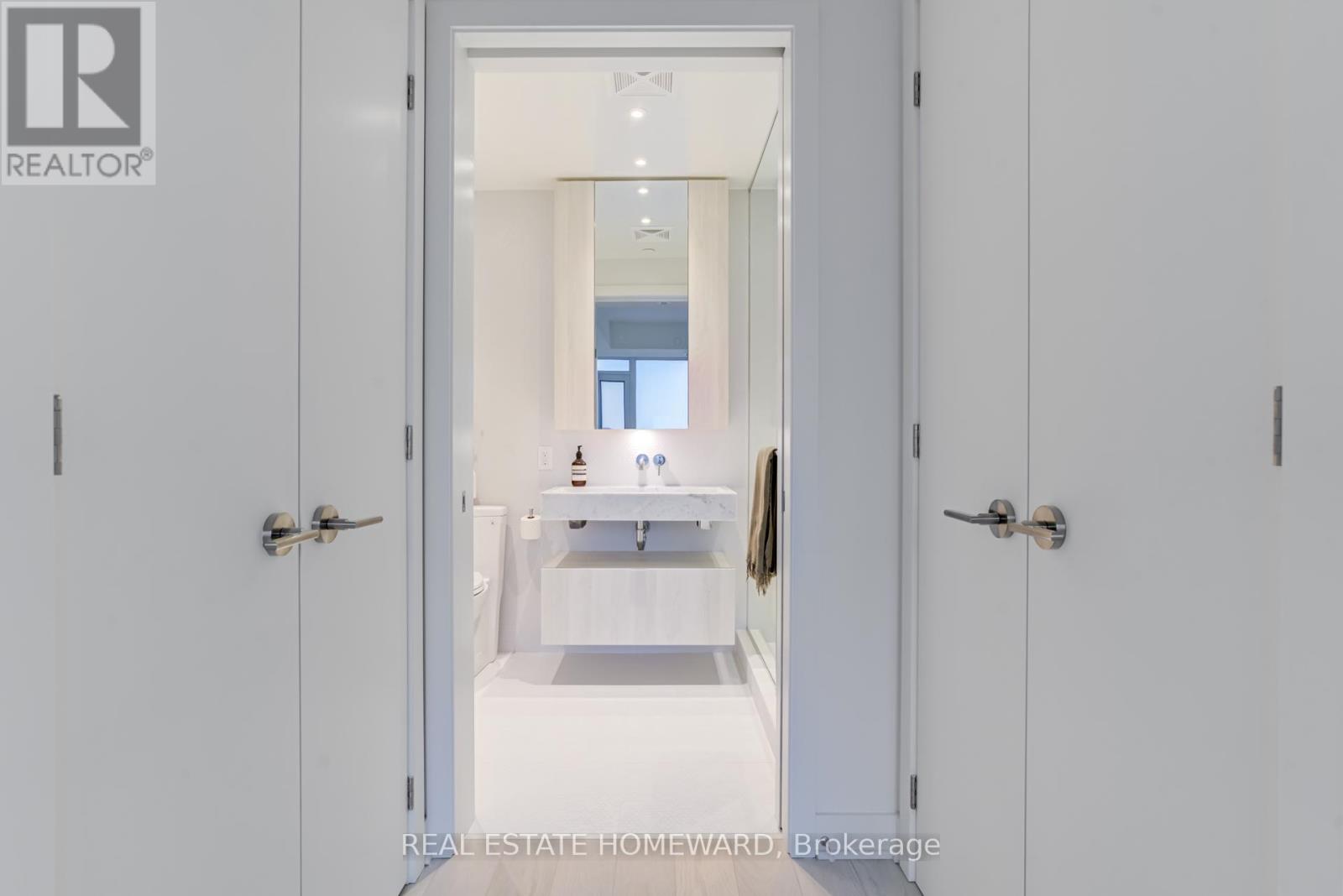Welcome to 11 Yorkville, a prestigious address in one of Toronto's most vibrant neighbourhood. Perched on the 14th floor, this stunning 2-bedroom, 2-bathroom condo offers North and West-facing views, an elegant design, and premium finishes. The thoughtfully designed layout ensures both privacy and functionality, with bedrooms strategically located on opposite sides of the unit. The bright, open-concept living space features floor-to-ceiling windows, bathing the home in natural light, while the gourmet kitchen is a culinary masterpiece. Outfitted with top-of-the-line Miele appliances, a wine fridge, and ample storage, it's the perfect setting for both cooking and entertaining. The luxurious, hotel-inspired bathrooms add a touch of indulgence, with a walk-in shower in the ensuite and a deep soaker tub in the second bath. A dedicated media nook provides the perfect space for your work-from-home needs, combining practicality with style. Living at 11 Yorkville means having the best of the city at your doorstep. Steps away, you'll find the soon-to-be-completed Sweat and Tonic fitness and wellness facility, and hotspots like Eataly and Mandy's Salad. Across the street, indulge in the refined atmosphere of d|bar at the Four Seasons. Enjoy Yorkville's renowned luxury boutiques, artisanal shops, and cultural landmarks like the Royal Ontario Museum and The Royal Conservatory of Music. With Bloor-Yonge Station just steps away, you'll have seamless access to the rest of Toronto. Whether it's fine dining, luxury shopping, or world-class cultural experiences, Yorkville has it all. Discover the perfect blend of sophistication, convenience, and luxury at 11 Yorkville - your dream home awaits.
World-class amenities include a chic piano lounge, infinity-edge indoor outdoor pool with its cascading waterfall, hot tub, fitness studio, spa facilities, wine dining room and more. (id:31565)






































