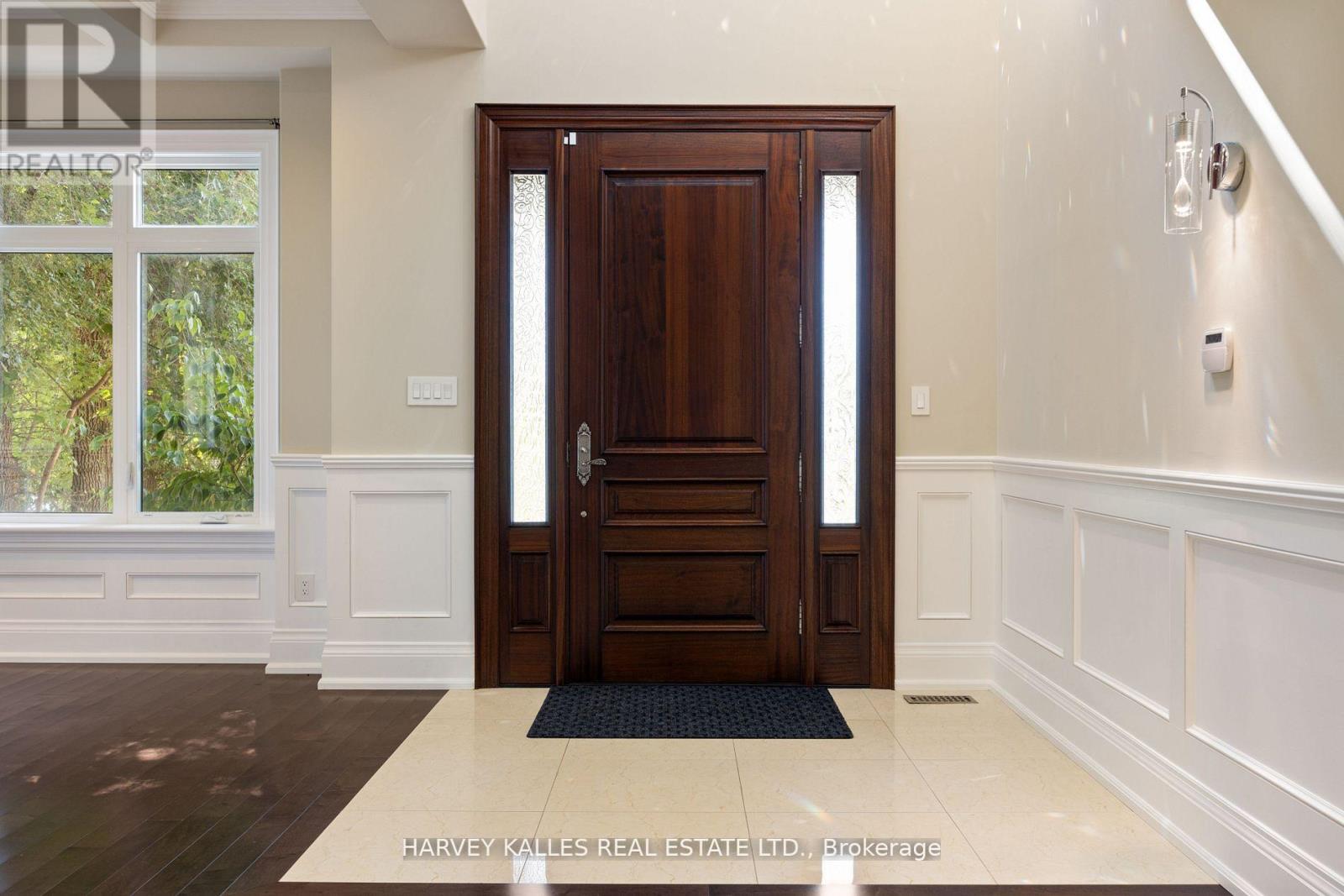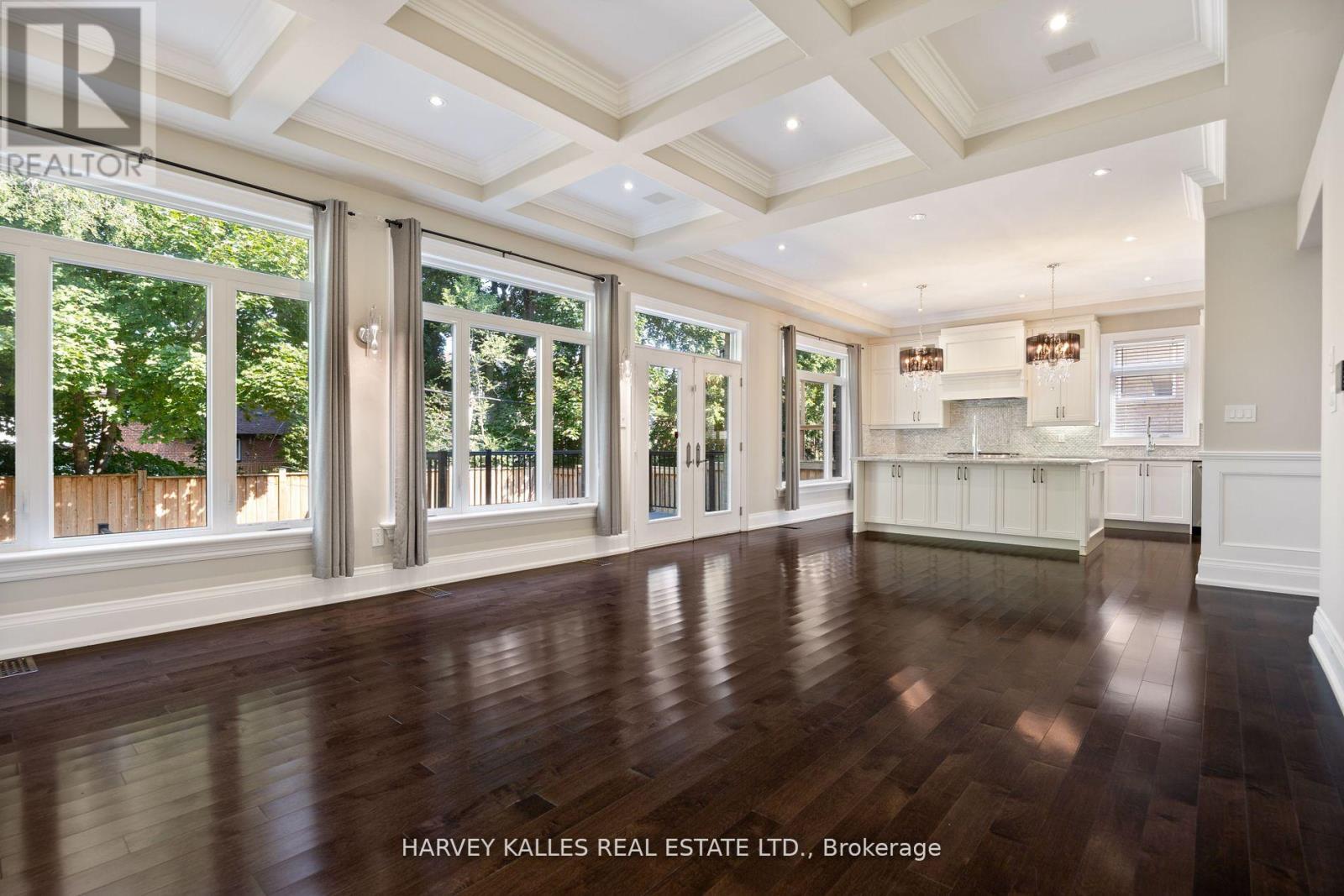$3,399,000.00
140 CARIBOU ROAD, Toronto (Bedford Park-Nortown), Ontario, M5N2B3, Canada Listing ID: C11906241| Bathrooms | Bedrooms | Property Type |
|---|---|---|
| 6 | 7 | Single Family |
Opportunity Knocks Here , Best Locations in North York , 50 Feet Frontage , 7 Bedroom home + Office on Main Floor, Comes with Walk Out + Separate Side Entrance , 2 car garage . This Stunning, Spacious Home Offers 5 + 2 Bedrooms. Extra large Chef 's Kitchen with Huge Island and 6 Luxurious Bathrooms with Heated Floors . Every Bedroom features It's Own Ensuite, Providing Ultimate Comfort & Privacy. The Fully Furnished Walk-Out Basement Includes 2 Additional Bedrooms & 2 Washrooms Offering Flexible Living Space For Guests, Recreation Or Additional Income. The Open-Concept Main Floor Is Bright & Inviting w/Gourmet Kitchen., High-End Finishes & Modern Touches Through-Out. Nestled In A Desirable Neighbourhood, Close To Top Rated Schools, Parks, Shopping & Public Transit. This Is An Incredible Opportunity To Own A Dream Home In One Of The City's Most Sough-After Area,Minutes Wlk to Havergal , UCC, Subway , Shops and Restaurants. (id:31565)

Paul McDonald, Sales Representative
Paul McDonald is no stranger to the Toronto real estate market. With over 21 years experience and having dealt with every aspect of the business from simple house purchases to condo developments, you can feel confident in his ability to get the job done.| Level | Type | Length | Width | Dimensions |
|---|---|---|---|---|
| Second level | Primary Bedroom | 5.57 m | 5 m | 5.57 m x 5 m |
| Second level | Bedroom 2 | 5.66 m | 3.23 m | 5.66 m x 3.23 m |
| Second level | Bedroom 3 | 5.19 m | 3.23 m | 5.19 m x 3.23 m |
| Second level | Bedroom 4 | 3.23 m | 3.3 m | 3.23 m x 3.3 m |
| Second level | Bedroom 5 | 4.23 m | 3.23 m | 4.23 m x 3.23 m |
| Basement | Bedroom | 3.65 m | 3.3 m | 3.65 m x 3.3 m |
| Basement | Bedroom | 3.11 m | 2.93 m | 3.11 m x 2.93 m |
| Main level | Dining room | 8.84 m | 5.07 m | 8.84 m x 5.07 m |
| Main level | Kitchen | 4.07 m | 5.24 m | 4.07 m x 5.24 m |
| Main level | Eating area | 2.44 m | 5.24 m | 2.44 m x 5.24 m |
| Main level | Family room | 4.94 m | 5.57 m | 4.94 m x 5.57 m |
| Main level | Office | 2.92 m | 2.3 m | 2.92 m x 2.3 m |
| Amenity Near By | Park, Public Transit, Schools |
|---|---|
| Features | Lighting |
| Maintenance Fee | |
| Maintenance Fee Payment Unit | |
| Management Company | |
| Ownership | Freehold |
| Parking |
|
| Transaction | For sale |
| Bathroom Total | 6 |
|---|---|
| Bedrooms Total | 7 |
| Bedrooms Above Ground | 5 |
| Bedrooms Below Ground | 2 |
| Amenities | Fireplace(s), Separate Electricity Meters |
| Appliances | Oven - Built-In, Central Vacuum, Dryer, Microwave, Refrigerator, Stove, Washer |
| Basement Development | Finished |
| Basement Features | Walk out |
| Basement Type | N/A (Finished) |
| Construction Style Attachment | Detached |
| Cooling Type | Central air conditioning |
| Exterior Finish | Stone |
| Fireplace Present | True |
| Fire Protection | Monitored Alarm, Security system, Smoke Detectors, Alarm system |
| Flooring Type | Hardwood |
| Half Bath Total | 2 |
| Heating Fuel | Natural gas |
| Heating Type | Forced air |
| Size Interior | 3499.9705 - 4999.958 sqft |
| Stories Total | 2 |
| Type | House |
| Utility Water | Municipal water |









































