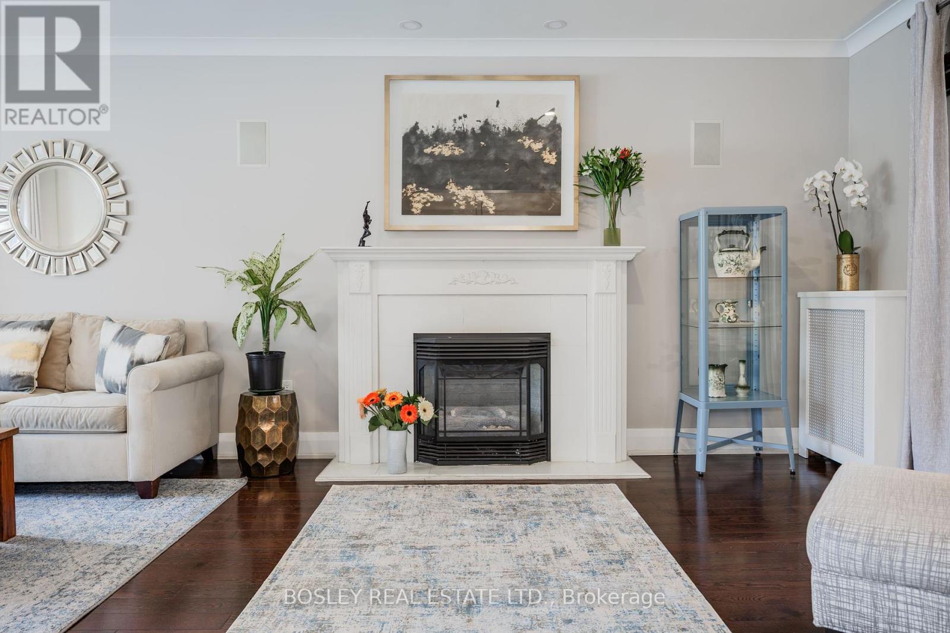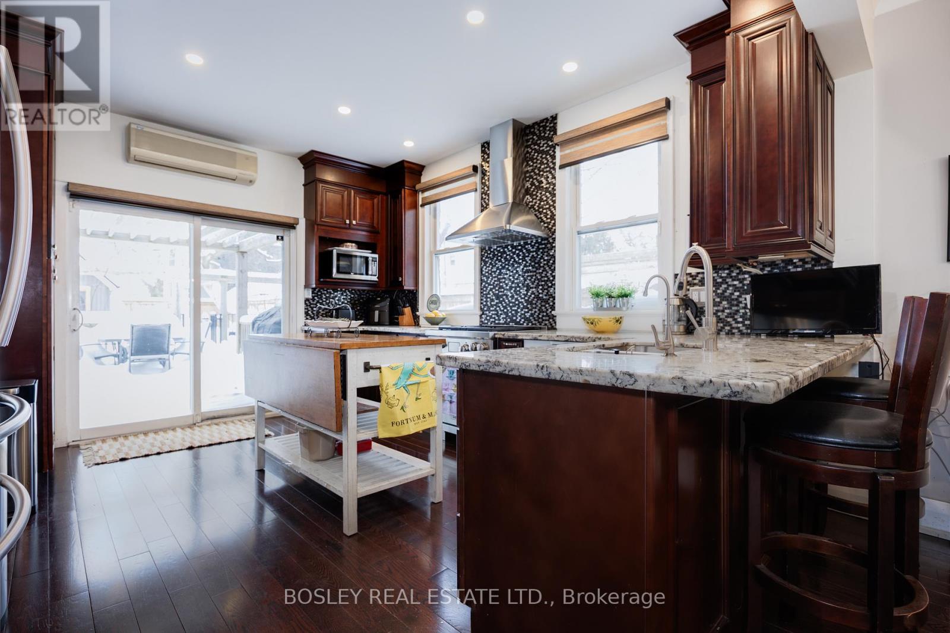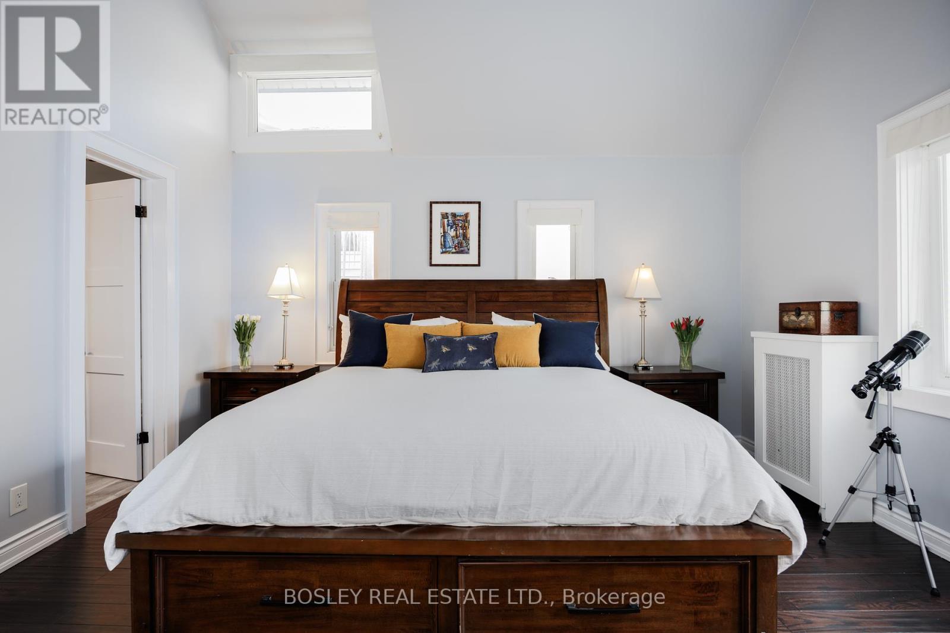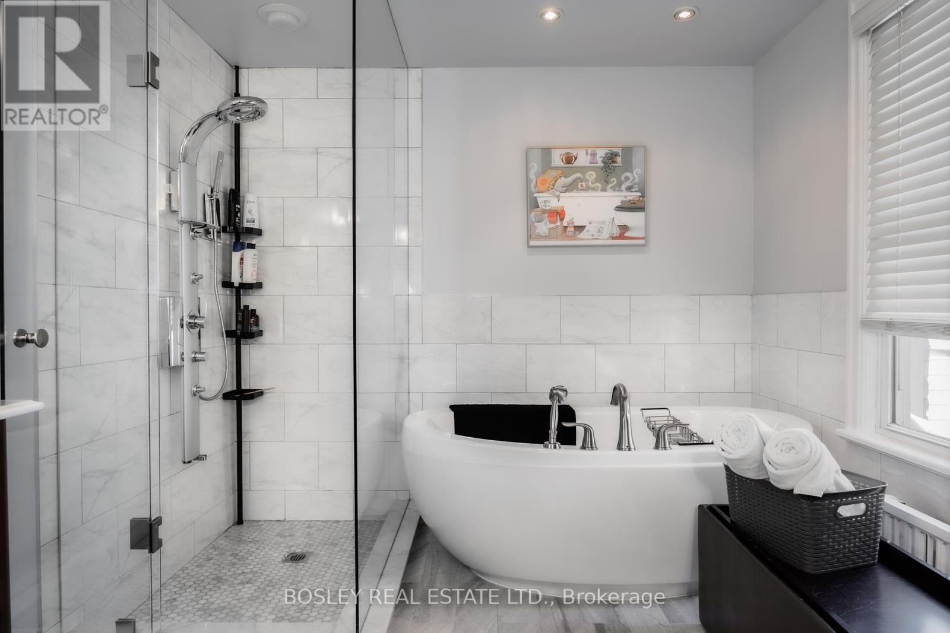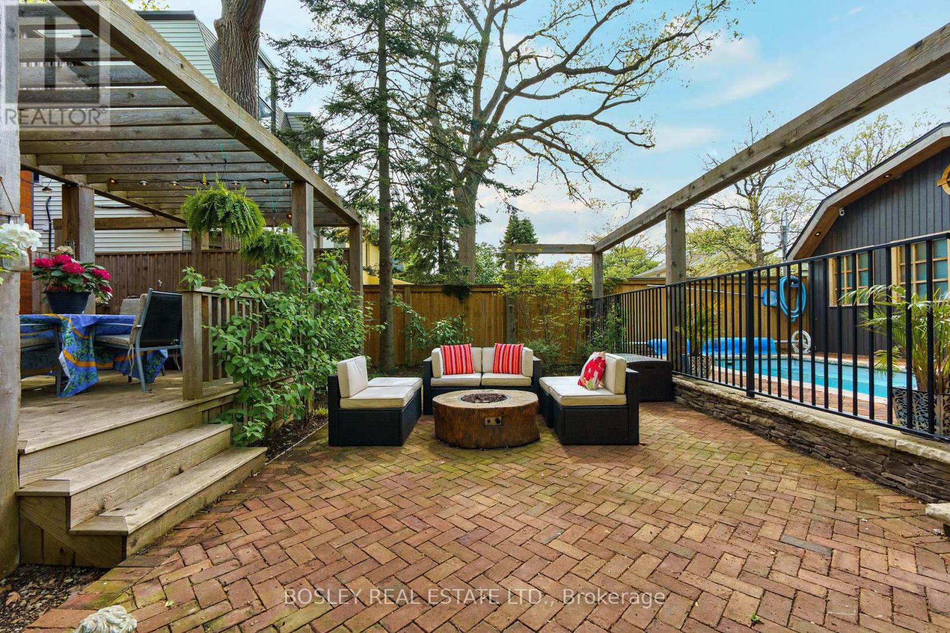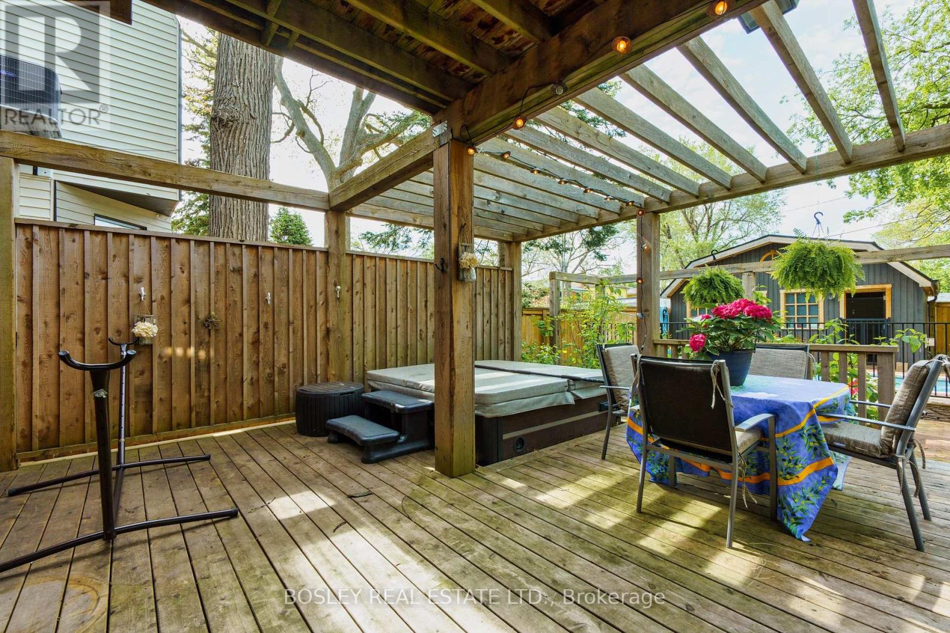$2,490,000.00
14 SWANWICK AVENUE, Toronto (The Beaches), Ontario, M4E1Z1, Canada Listing ID: E11978322| Bathrooms | Bedrooms | Property Type |
|---|---|---|
| 4 | 4 | Single Family |
Tranquility on Swanwick--- This renowned street has a quietude seldomly matched in our bustling city! An oasis of calm for your entertaining delight. Enjoy an idyllic private backyard with 3 lounging areas, a pool and hot tub with a perennial landscaped treed garden --- sun shade and fairy lit party covered deck. It boasts 4 beds-- 4 baths---- a lower level for the children to enjoy friends and games nights. Calling all car enthusiasts -- Double car garage plus an extra car parking off the lane powered for an EV charger. Double garage is currently used as a party/theatre/games/exercise room with a gas fireplace and gym. Ted Reeve arena, go train, tennis courts, perfect ice rink community. (id:31565)

Paul McDonald, Sales Representative
Paul McDonald is no stranger to the Toronto real estate market. With over 21 years experience and having dealt with every aspect of the business from simple house purchases to condo developments, you can feel confident in his ability to get the job done.Room Details
| Level | Type | Length | Width | Dimensions |
|---|---|---|---|---|
| Second level | Primary Bedroom | 4.37 m | 4.29 m | 4.37 m x 4.29 m |
| Second level | Bedroom 2 | 3.17 m | 3.51 m | 3.17 m x 3.51 m |
| Second level | Family room | 4.86 m | 4.32 m | 4.86 m x 4.32 m |
| Third level | Bedroom 3 | 4.22 m | 3.66 m | 4.22 m x 3.66 m |
| Third level | Bedroom 4 | 4.08 m | 3.51 m | 4.08 m x 3.51 m |
| Basement | Media | 4.15 m | 2.98 m | 4.15 m x 2.98 m |
| Basement | Playroom | 4 m | 2 m | 4 m x 2 m |
| Flat | Workshop | 5.69 m | 5.76 m | 5.69 m x 5.76 m |
| Main level | Living room | 8.1 m | 3.5 m | 8.1 m x 3.5 m |
| Main level | Foyer | 2.72 m | 2.23 m | 2.72 m x 2.23 m |
| Main level | Dining room | 4.89 m | 3.6 m | 4.89 m x 3.6 m |
| Main level | Kitchen | 4.35 m | 3.97 m | 4.35 m x 3.97 m |
Additional Information
| Amenity Near By | Hospital |
|---|---|
| Features | Irregular lot size, Flat site, Lane, Paved yard |
| Maintenance Fee | |
| Maintenance Fee Payment Unit | |
| Management Company | |
| Ownership | Freehold |
| Parking |
|
| Transaction | For sale |
Building
| Bathroom Total | 4 |
|---|---|
| Bedrooms Total | 4 |
| Bedrooms Above Ground | 4 |
| Amenities | Fireplace(s) |
| Appliances | Hot Tub, Garage door opener remote(s), Water Heater, Dishwasher, Dryer, Refrigerator, Stove, Washer |
| Basement Development | Finished |
| Basement Type | N/A (Finished) |
| Construction Style Attachment | Detached |
| Cooling Type | Wall unit |
| Exterior Finish | Brick |
| Fireplace Present | True |
| Fireplace Total | 3 |
| Fireplace Type | Insert |
| Fire Protection | Smoke Detectors |
| Flooring Type | Hardwood, Tile, Laminate |
| Foundation Type | Unknown |
| Half Bath Total | 1 |
| Heating Fuel | Natural gas |
| Heating Type | Hot water radiator heat |
| Size Interior | 2999.975 - 3499.9705 sqft |
| Stories Total | 2.5 |
| Type | House |
| Utility Water | Municipal water |





