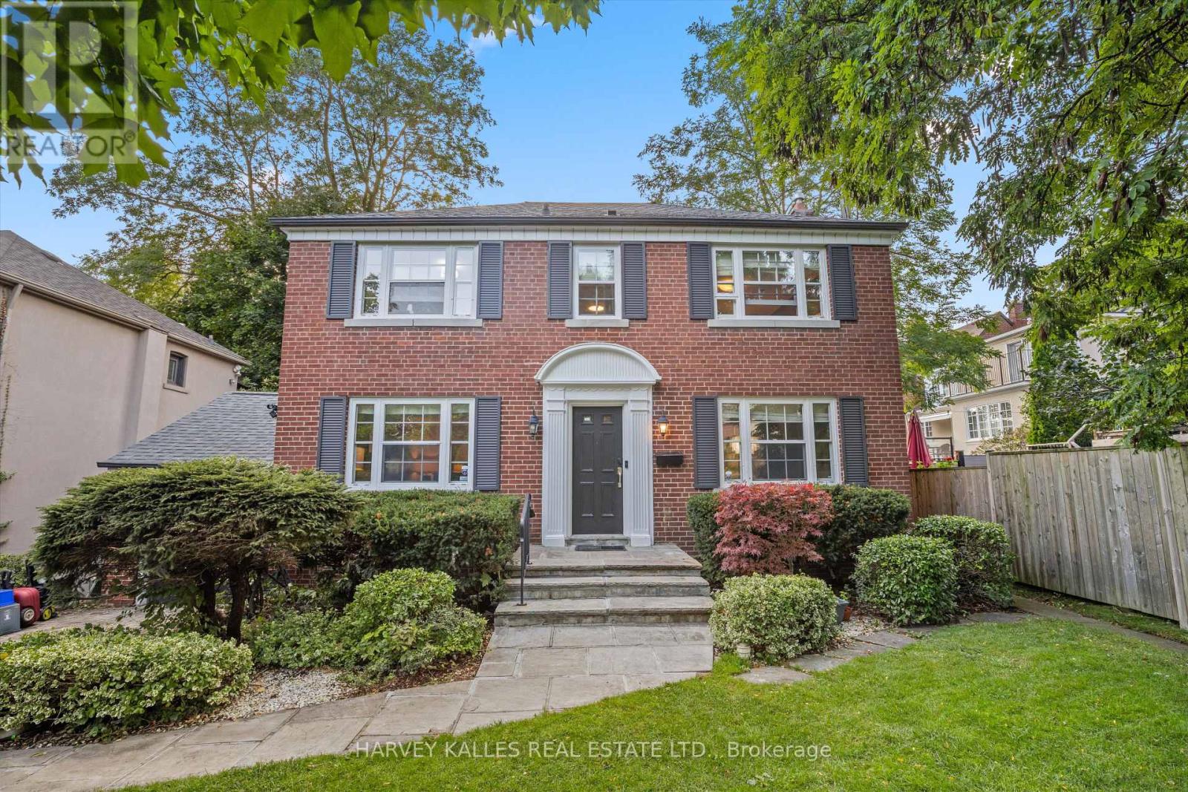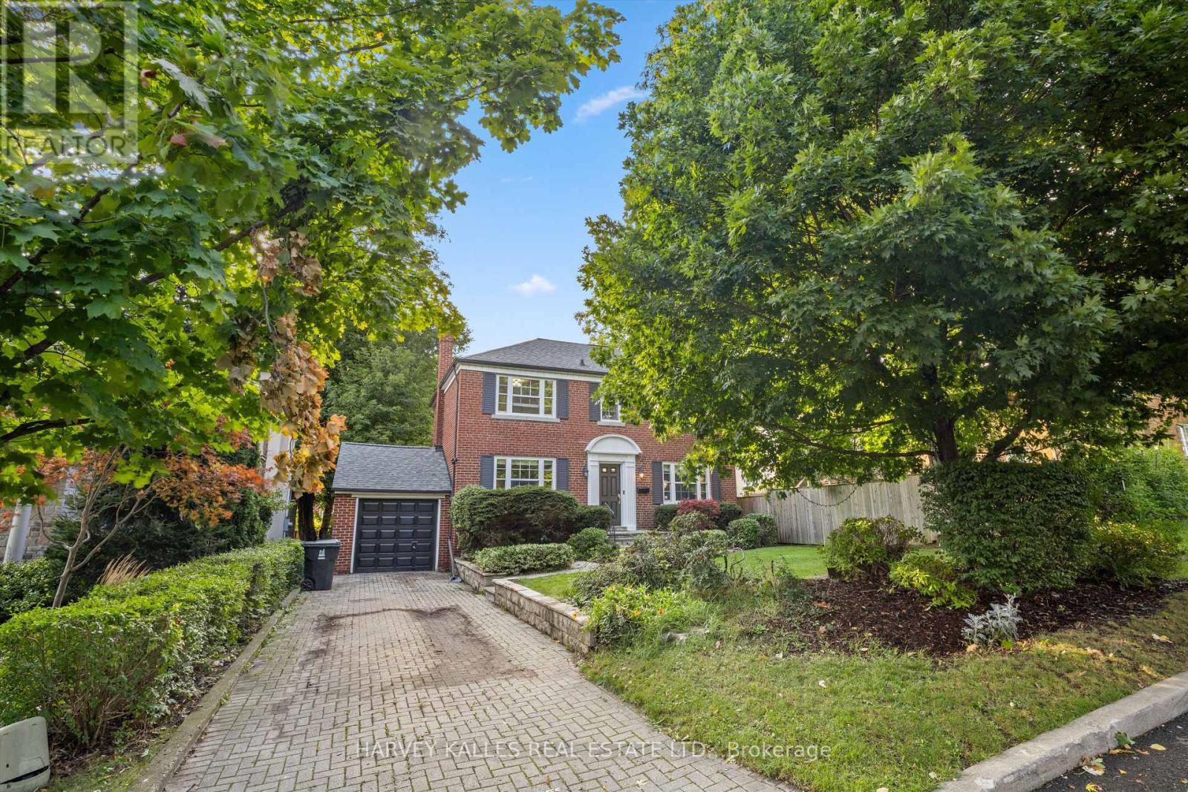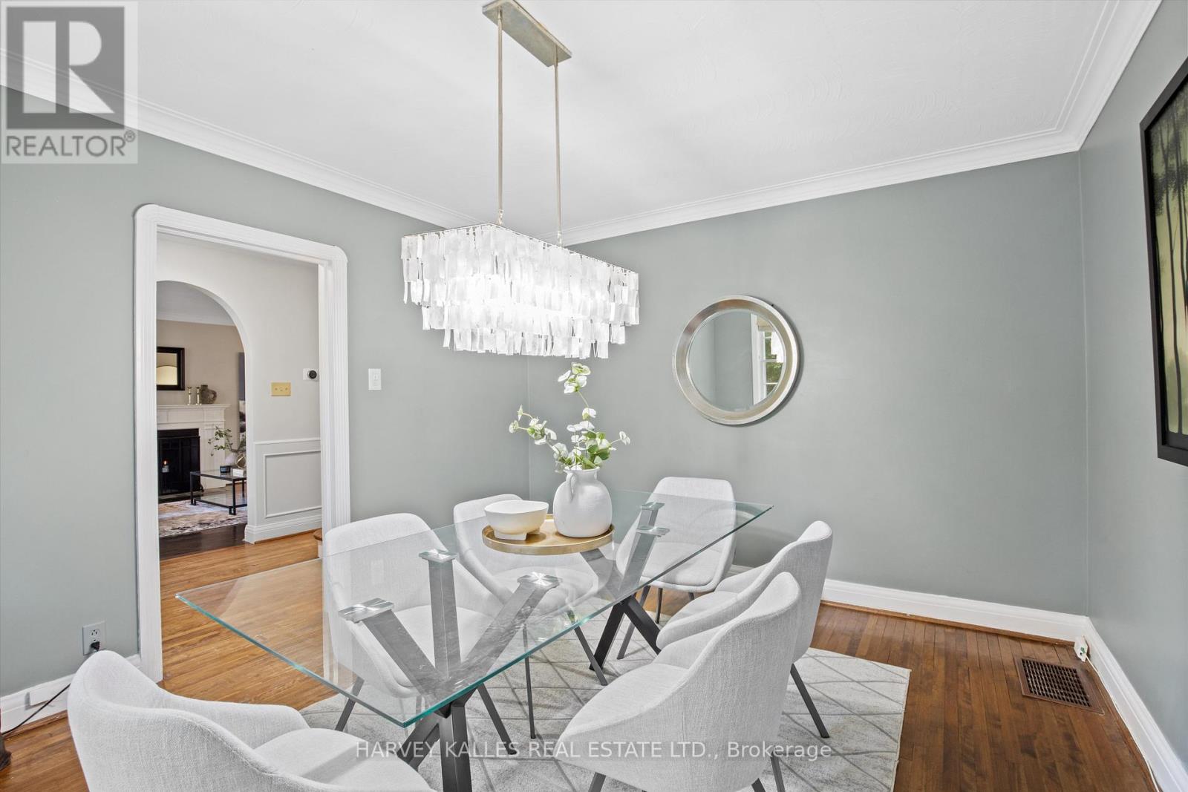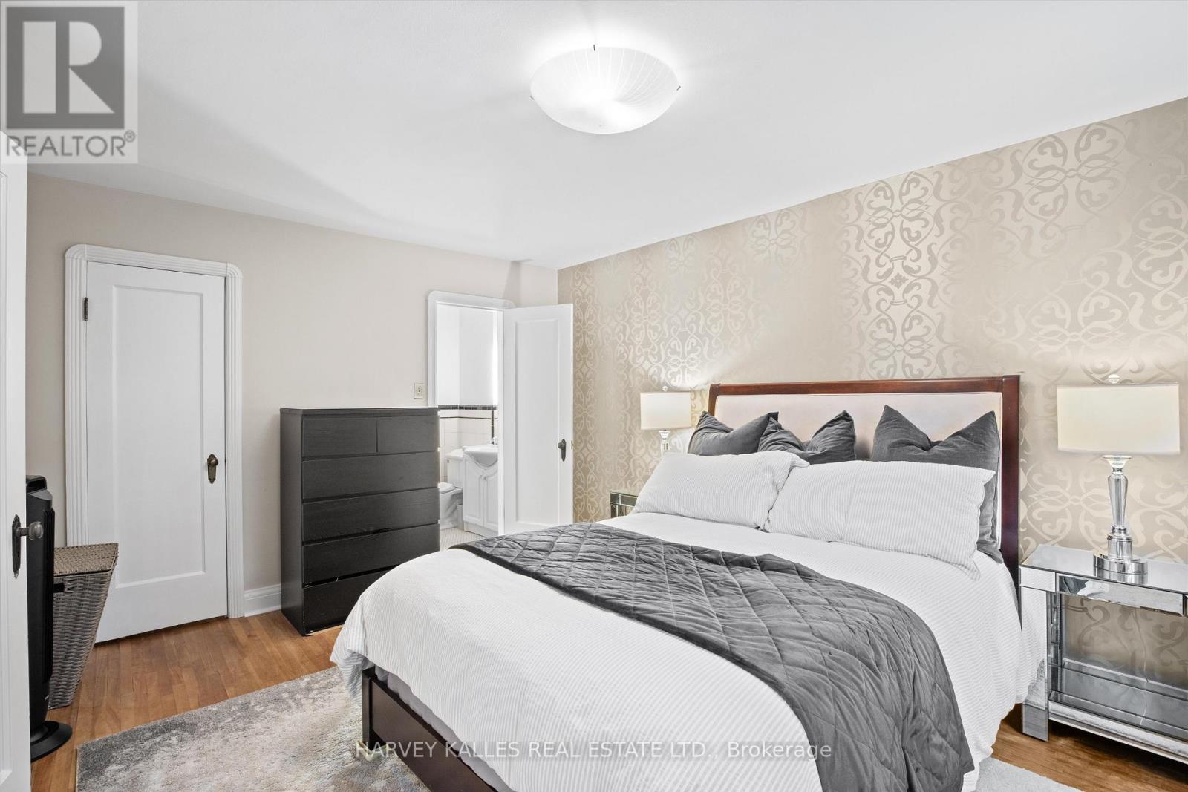$2,895,000.00
14 LAWNHURST BOULEVARD, Toronto (Forest Hill North), Ontario, M6B3C6, Canada Listing ID: C9514462| Bathrooms | Bedrooms | Property Type |
|---|---|---|
| 3 | 5 | Single Family |
Welcome To 14 Lawnhurst Blvd, A Spacious Family Home Nestled In The Quiet, Charming Streets Of Upper Forest Hill, Known For Its Boutique Shops, Local Eateries, And Proximity To The Beltline Trail. Set On A Generous West Facing 50 X 125 Ft Lot, This Home Offers Easy Access To Downtown Toronto With Eglinton West Subway Station Just A Short Walk Away. It Features 4 Large Bedrooms Upstairs, An Additional Bedroom On The Lower Level Ideal For Guests Or A Home Office, And A Fabulous Main Floor Addition With A Walkout To A Beautifully Landscaped Backyard - Perfect For Outdoor Dining And Entertaining. This Lovingly Cared For Home Blends Charm, Functionality, And A Prime Location, Making It The Perfect Place To Create Lasting Family Memories. Must Be Seen!
NEST Thermostat, RING Doorbell, GE Fridge/Freezer, Bosch Dishwasher, GE Oven/Stove, LG Microwave, LG Washer, Whirlpool Dryer, All Elf's (Except Excluded), All Window Coverings. (id:31565)

Paul McDonald, Sales Representative
Paul McDonald is no stranger to the Toronto real estate market. With over 21 years experience and having dealt with every aspect of the business from simple house purchases to condo developments, you can feel confident in his ability to get the job done.| Level | Type | Length | Width | Dimensions |
|---|---|---|---|---|
| Second level | Primary Bedroom | 3.4 m | 4.9 m | 3.4 m x 4.9 m |
| Second level | Bedroom 2 | 3.8 m | 3 m | 3.8 m x 3 m |
| Second level | Bedroom 3 | 3.8 m | 2.8 m | 3.8 m x 2.8 m |
| Second level | Bedroom 4 | 3.1 m | 2.6 m | 3.1 m x 2.6 m |
| Lower level | Recreational, Games room | 3.7 m | 6.4 m | 3.7 m x 6.4 m |
| Lower level | Bedroom | 2.9 m | 4 m | 2.9 m x 4 m |
| Main level | Living room | 3.9 m | 6.6 m | 3.9 m x 6.6 m |
| Main level | Dining room | 3.4 m | 4 m | 3.4 m x 4 m |
| Main level | Office | 3.1 m | 2.5 m | 3.1 m x 2.5 m |
| Main level | Kitchen | 3.4 m | 2.5 m | 3.4 m x 2.5 m |
| Main level | Family room | 4 m | 5.8 m | 4 m x 5.8 m |
| Amenity Near By | Park, Public Transit, Schools, Place of Worship |
|---|---|
| Features | |
| Maintenance Fee | |
| Maintenance Fee Payment Unit | |
| Management Company | |
| Ownership | Freehold |
| Parking |
|
| Transaction | For sale |
| Bathroom Total | 3 |
|---|---|
| Bedrooms Total | 5 |
| Bedrooms Above Ground | 4 |
| Bedrooms Below Ground | 1 |
| Appliances | Dishwasher, Dryer, Freezer, Microwave, Oven, Refrigerator, Stove, Washer, Whirlpool, Window Coverings |
| Basement Development | Finished |
| Basement Type | N/A (Finished) |
| Construction Style Attachment | Detached |
| Cooling Type | Central air conditioning |
| Exterior Finish | Brick |
| Fireplace Present | True |
| Flooring Type | Hardwood, Carpeted, Vinyl |
| Foundation Type | Unknown |
| Heating Fuel | Natural gas |
| Heating Type | Forced air |
| Stories Total | 2 |
| Type | House |
| Utility Water | Municipal water |











































