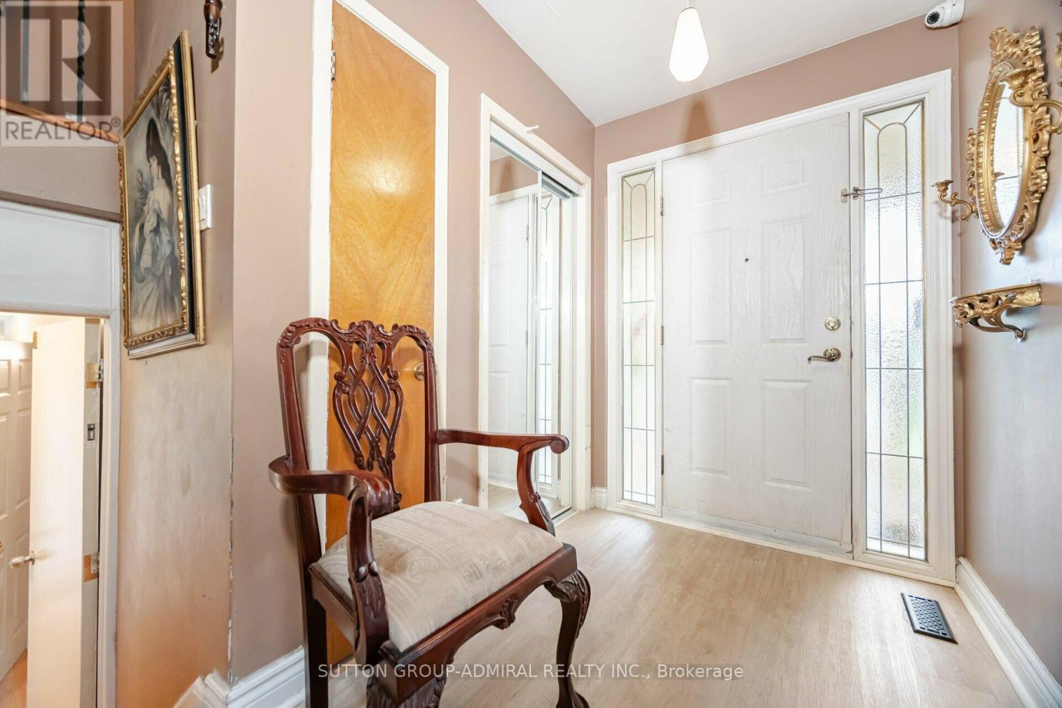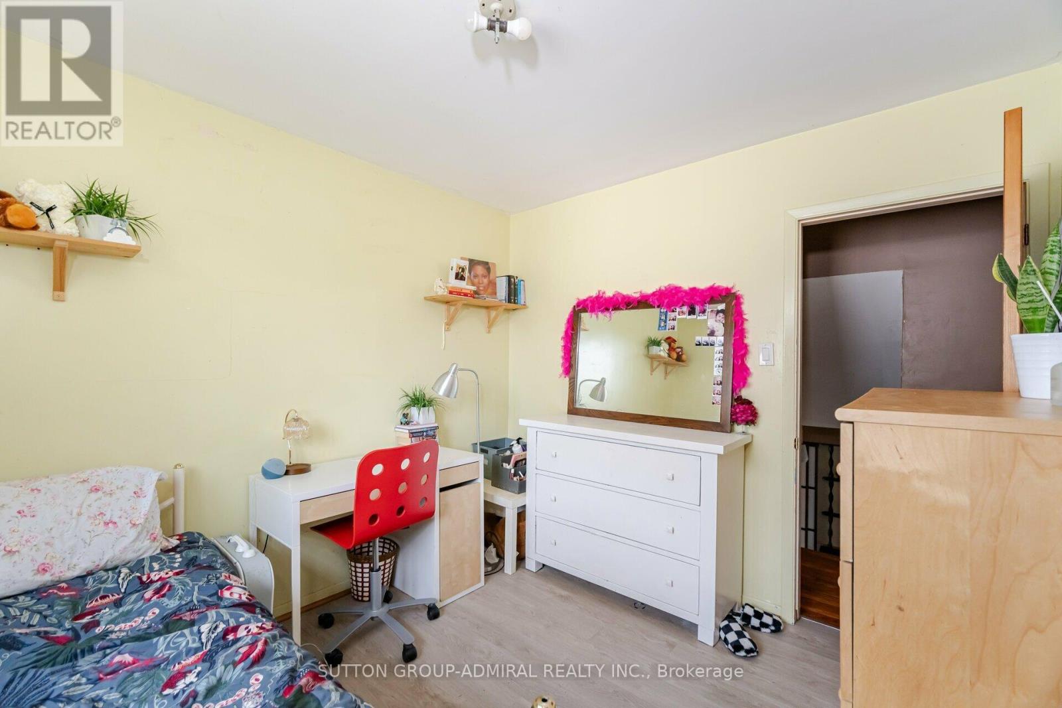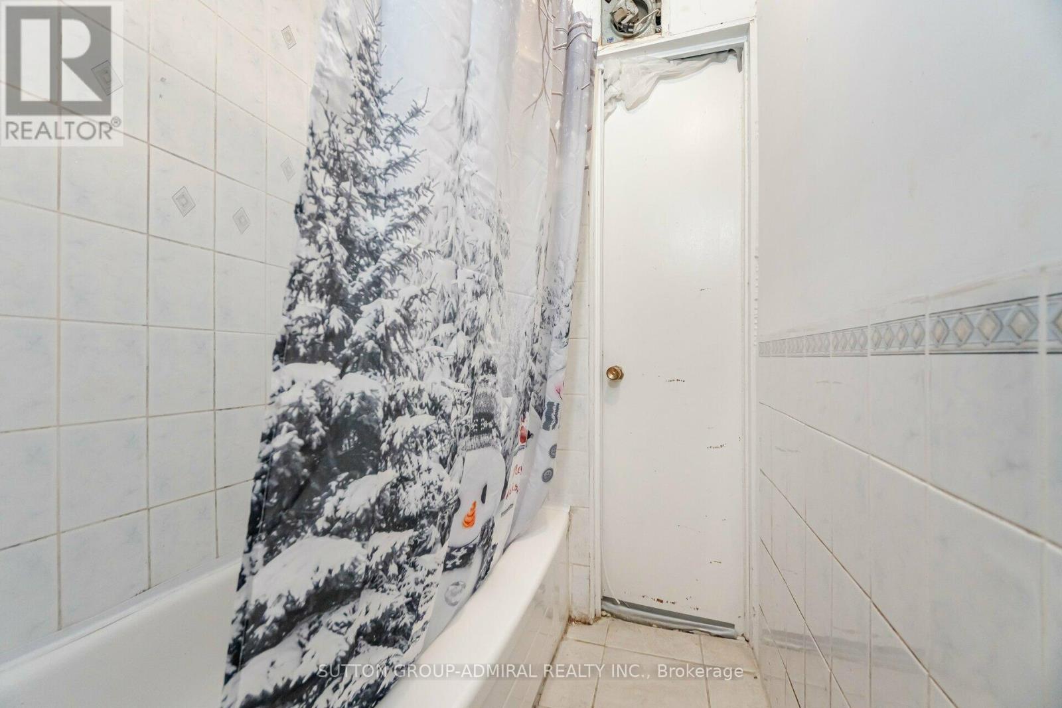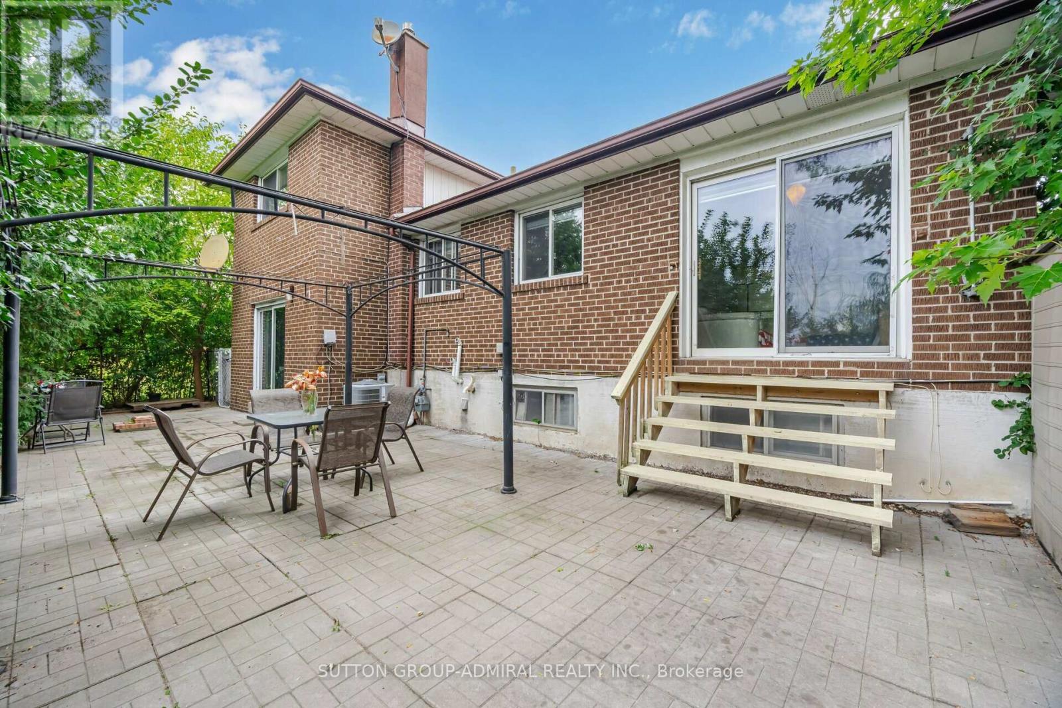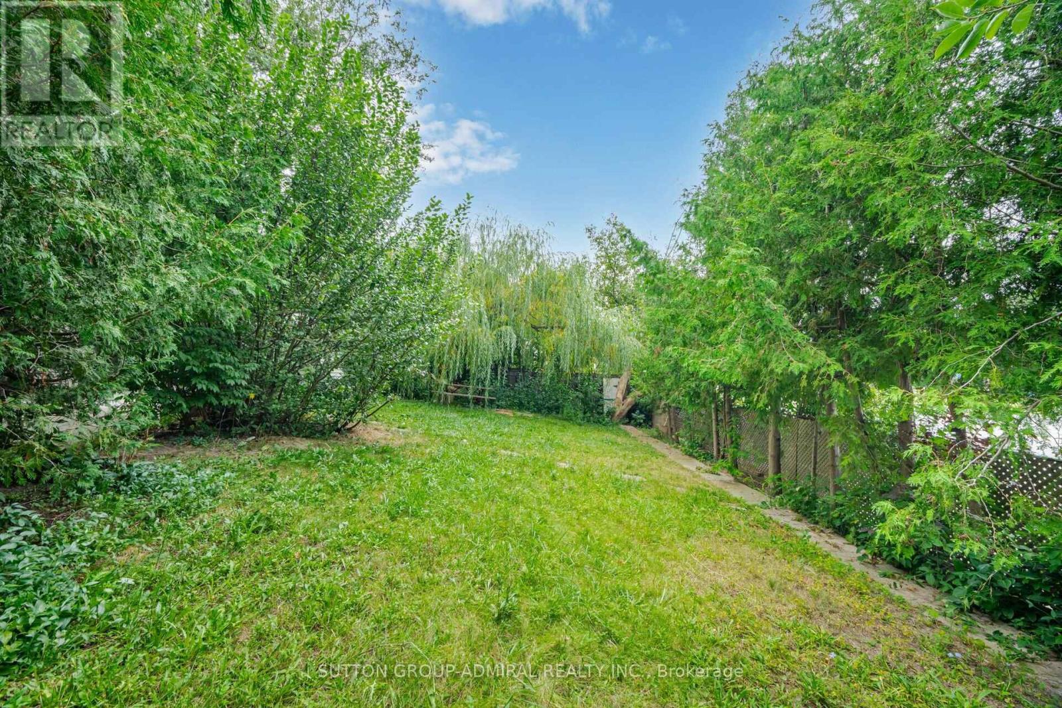$1,498,800.00
14 AXSMITH CRESCENT, Toronto (Don Valley Village), Ontario, M2J3K3, Canada Listing ID: C9299824| Bathrooms | Bedrooms | Property Type |
|---|---|---|
| 4 | 6 | Single Family |
Rare investment property with an income of $6500.Rare find 3+3 bedrooms in high demand North York Area,.Motivated seller.pie shaped lot .There is one suite with its own,washroom, separate entrance from the backyard and a mini kitchen,and another basement apartment with 3 bedrooms, its own kitchen,washroom and a separate entrance.Spacious, Bright with a Basement Apartment & inviting home in desirable home located in the high-demand area of North York Area is a true gem. Tremendous opportunity for e investors or developers w/ dreams of building a house! Fully finished lower level w/sep entrance, 3 beds,1bath, full kitchen and 2 laundry for great investment opportunity! Steps to bus stops, subway stn, Seneca College, highly ranked Seneca Hill Public School, parks, recreation centers, hospital, plazas, Fairview Mall, & Easy access to 404, 401 & 407.
2 fridges, 2 stoves, freezer, dishwasher, microwave, hood range, 2 laundry, furnace, A/C, all elf. (id:31565)

Paul McDonald, Sales Representative
Paul McDonald is no stranger to the Toronto real estate market. With over 21 years experience and having dealt with every aspect of the business from simple house purchases to condo developments, you can feel confident in his ability to get the job done.| Level | Type | Length | Width | Dimensions |
|---|---|---|---|---|
| Lower level | Family room | 4.08 m | 3.83 m | 4.08 m x 3.83 m |
| Lower level | Recreational, Games room | 7.01 m | 4.08 m | 7.01 m x 4.08 m |
| Lower level | Other | 3.25 m | 2.81 m | 3.25 m x 2.81 m |
| Upper Level | Primary Bedroom | 4.11 m | 3.37 m | 4.11 m x 3.37 m |
| Upper Level | Bedroom 2 | 3.04 m | 2.74 m | 3.04 m x 2.74 m |
| Upper Level | Bedroom 3 | 4.14 m | 3.12 m | 4.14 m x 3.12 m |
| Ground level | Living room | 5.13 m | 3.75 m | 5.13 m x 3.75 m |
| Ground level | Dining room | 2.9 m | 2.8 m | 2.9 m x 2.8 m |
| Ground level | Kitchen | 5.11 m | 4.8 m | 5.11 m x 4.8 m |
| Amenity Near By | Hospital, Park, Public Transit, Schools |
|---|---|
| Features | Irregular lot size |
| Maintenance Fee | |
| Maintenance Fee Payment Unit | |
| Management Company | |
| Ownership | Freehold |
| Parking |
|
| Transaction | For sale |
| Bathroom Total | 4 |
|---|---|
| Bedrooms Total | 6 |
| Bedrooms Above Ground | 3 |
| Bedrooms Below Ground | 3 |
| Amenities | Separate Heating Controls, Separate Electricity Meters |
| Appliances | Water Heater |
| Basement Development | Finished |
| Basement Features | Apartment in basement |
| Basement Type | N/A (Finished) |
| Construction Style Attachment | Detached |
| Construction Style Split Level | Sidesplit |
| Cooling Type | Central air conditioning |
| Exterior Finish | Brick, Stone |
| Fireplace Present | True |
| Flooring Type | Carpeted, Parquet |
| Foundation Type | Concrete |
| Half Bath Total | 2 |
| Heating Fuel | Natural gas |
| Heating Type | Forced air |
| Type | House |
| Utility Water | Municipal water |





