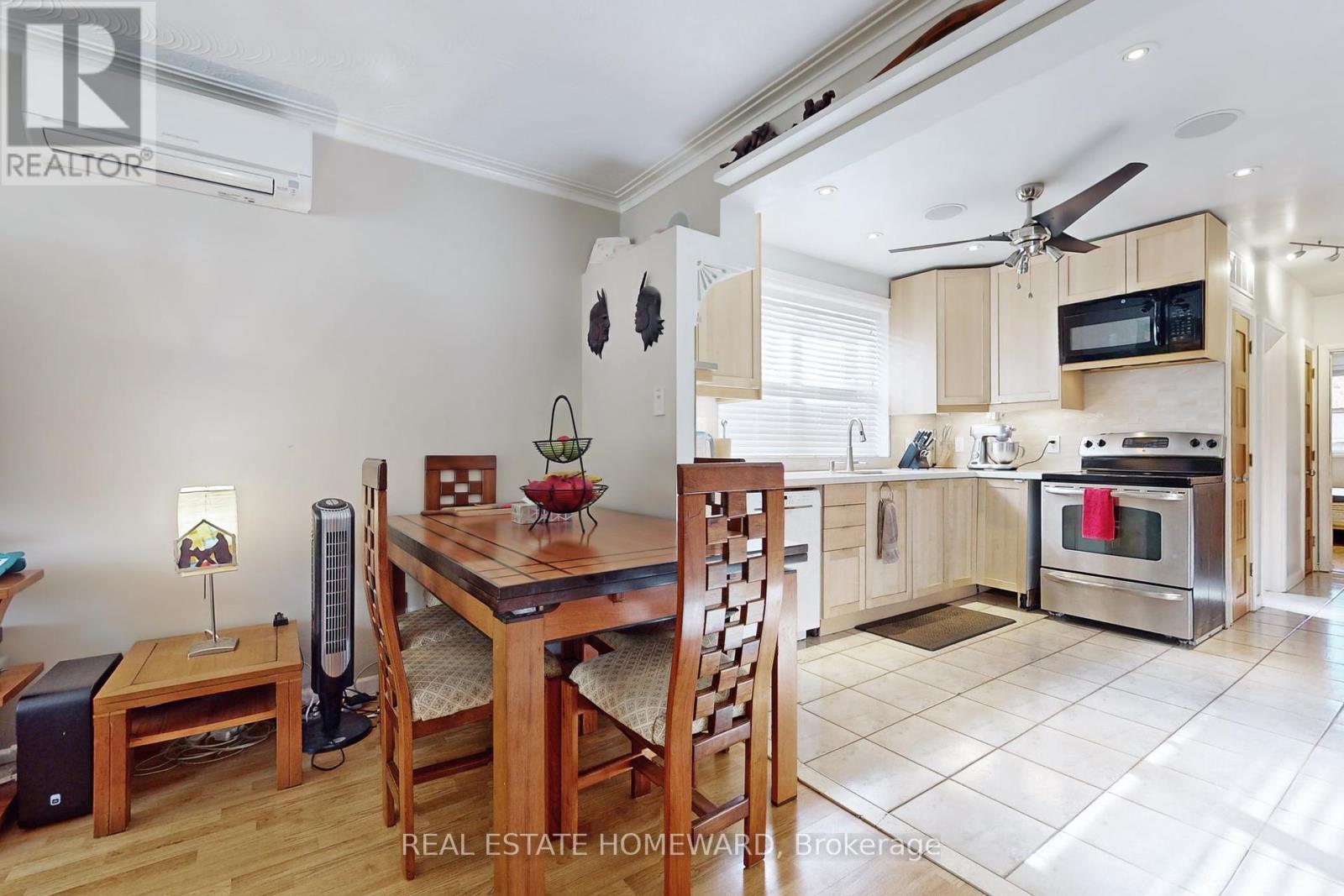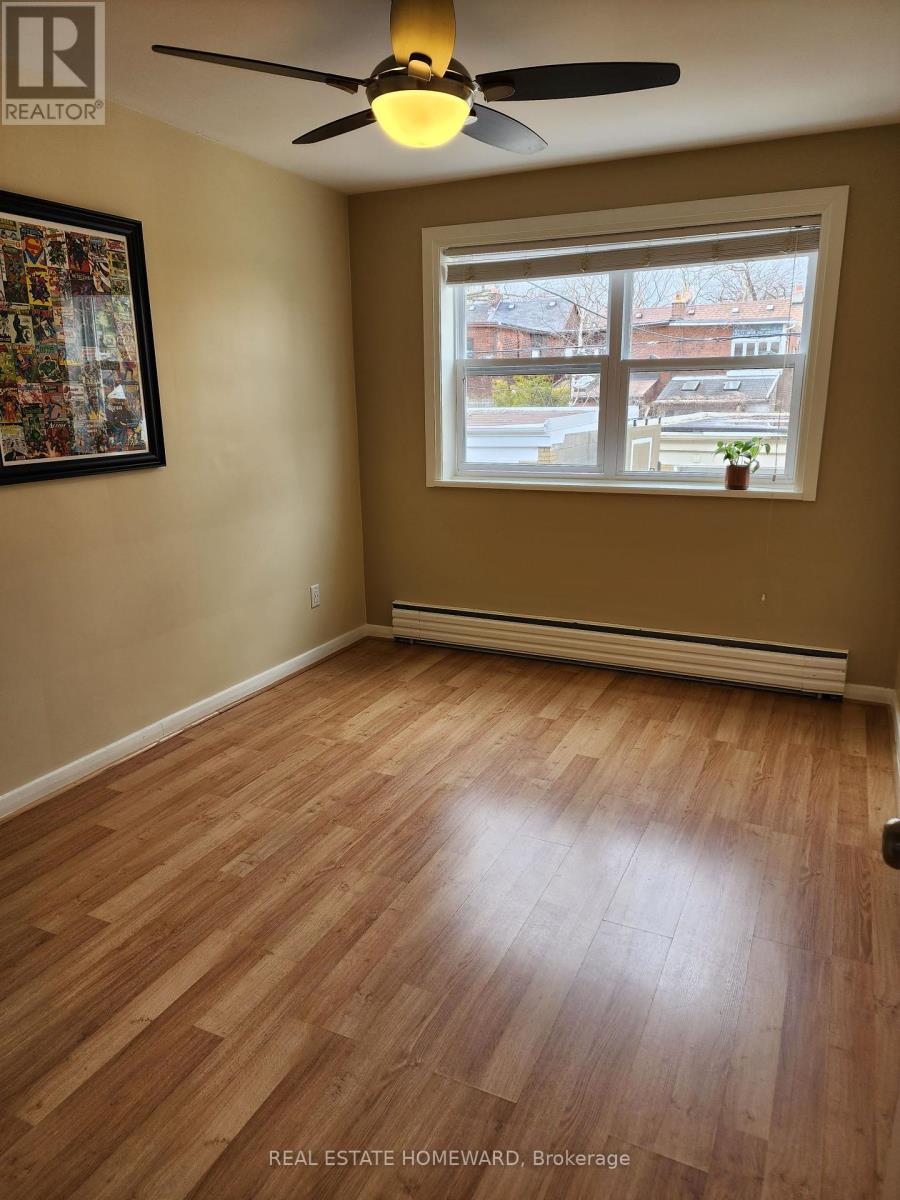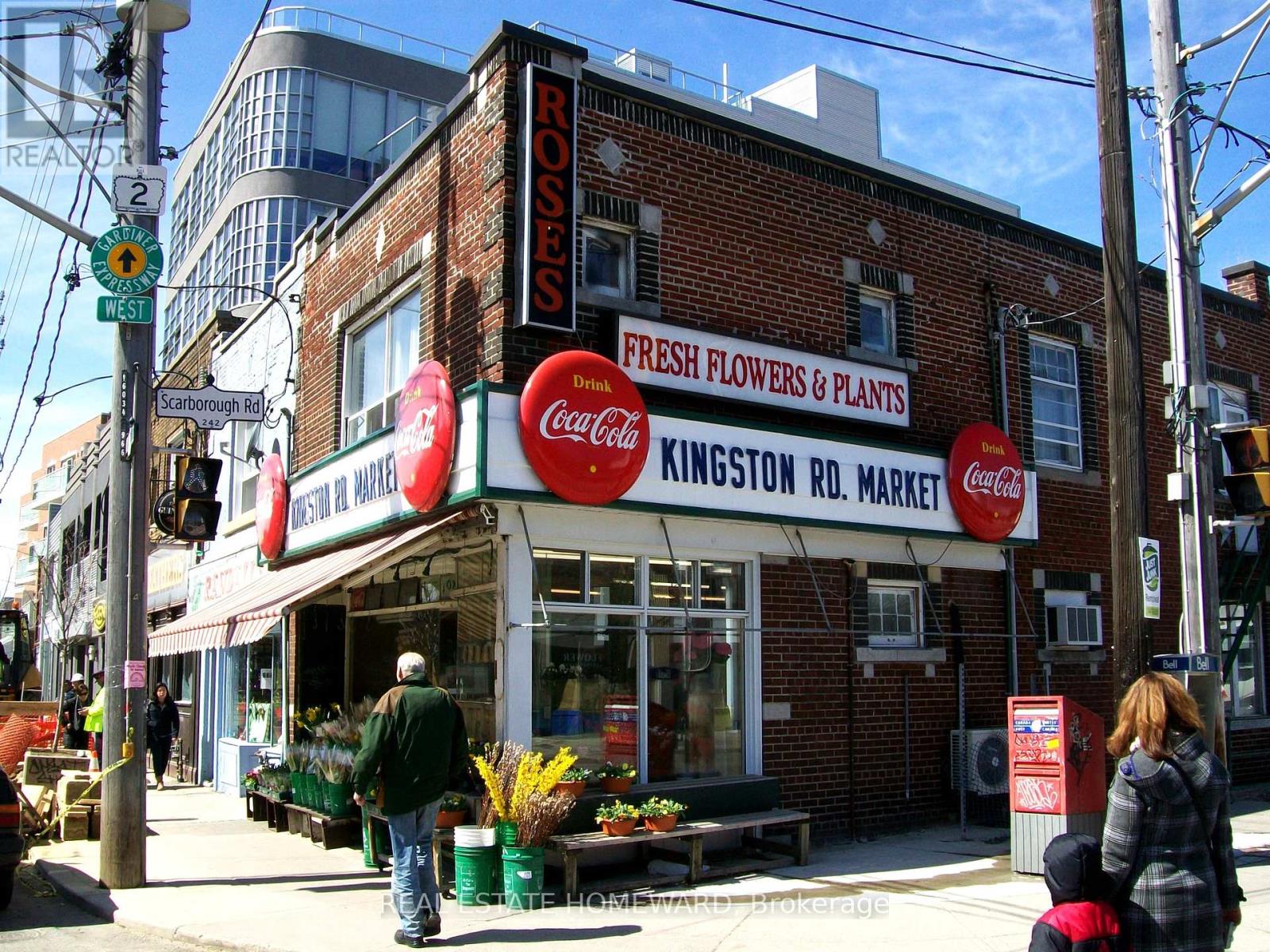$2,145,000.00
136 SCARBOROUGH ROAD, Toronto (The Beaches), Ontario, M4E3M6, Canada Listing ID: E8377928| Bathrooms | Bedrooms | Property Type |
|---|---|---|
| 3 | 8 | Single Family |
A rare, one-of-a-kind, opportunity to buy into this stunning, turnkey, purpose-built triplex in the heart of the Beaches. Extremely rare triple Garage plus an additional 3 parking spaces on your Private driveway. These 3 self-contained residences offer generous living space and lots of natural light. Pride of ownership is obvious in the details. Rare 3 bedroom upper 2 units and 2 bedroom in lower level with full-size windows. Too many updates to list, Well-loved and maintained by the long-time resident owner. Ideal alternative to condo living for anyone. Perfect for a multigenerational family, or keep it as an investment. The Middle Floor is vacant(Paid $2650 in 2019-2024). The basement will be Vacant (Paid $1900 in 2023). It is a short walk to the beach, boardwalk, amazing schools, and Queen St/Kingston Rd shopping.
3 Heat pumps(ac & heat), Windows(2019), Updated Washrooms & Kitchens, 200 Amps, Electric Car Charger, 4 Hydro Meters, Quartz Countertops x 3, B/I Speakers(3rd Floor), Pot lights, Triple garage, Tankless water tank, Please see Feature sheet. (id:31565)

Paul McDonald, Sales Representative
Paul McDonald is no stranger to the Toronto real estate market. With over 21 years experience and having dealt with every aspect of the business from simple house purchases to condo developments, you can feel confident in his ability to get the job done.| Level | Type | Length | Width | Dimensions |
|---|---|---|---|---|
| Lower level | Living room | 5.17 m | 3.84 m | 5.17 m x 3.84 m |
| Lower level | Kitchen | 2.89 m | 2.73 m | 2.89 m x 2.73 m |
| Upper Level | Living room | 5.95 m | 5.02 m | 5.95 m x 5.02 m |
| Upper Level | Kitchen | 3.36 m | 2.91 m | 3.36 m x 2.91 m |
| Upper Level | Bedroom | 4.86 m | 3.28 m | 4.86 m x 3.28 m |
| Upper Level | Bedroom 2 | 3.86 m | 2.91 m | 3.86 m x 2.91 m |
| Upper Level | Bedroom 3 | 3.28 m | 3.23 m | 3.28 m x 3.23 m |
| In between | Living room | 5.95 m | 5.02 m | 5.95 m x 5.02 m |
| In between | Kitchen | 3.36 m | 2.91 m | 3.36 m x 2.91 m |
| In between | Bedroom | 4.86 m | 3.28 m | 4.86 m x 3.28 m |
| In between | Bedroom 2 | 3.86 m | 2.91 m | 3.86 m x 2.91 m |
| In between | Bedroom 3 | 3.28 m | 3.23 m | 3.28 m x 3.23 m |
| Amenity Near By | Beach, Park, Public Transit, Schools |
|---|---|
| Features | Ravine, Carpet Free |
| Maintenance Fee | |
| Maintenance Fee Payment Unit | |
| Management Company | |
| Ownership | Freehold |
| Parking |
|
| Transaction | For sale |
| Bathroom Total | 3 |
|---|---|
| Bedrooms Total | 8 |
| Bedrooms Above Ground | 6 |
| Bedrooms Below Ground | 2 |
| Amenities | Separate Electricity Meters |
| Appliances | Water Heater - Tankless, Dishwasher, Dryer, Microwave, Range, Refrigerator, Stove |
| Basement Development | Finished |
| Basement Features | Separate entrance |
| Basement Type | N/A (Finished) |
| Construction Style Attachment | Detached |
| Cooling Type | Wall unit |
| Exterior Finish | Brick |
| Fireplace Present | |
| Heating Fuel | Natural gas |
| Heating Type | Radiant heat |
| Stories Total | 2 |
| Type | House |
| Utility Water | Municipal water |











































