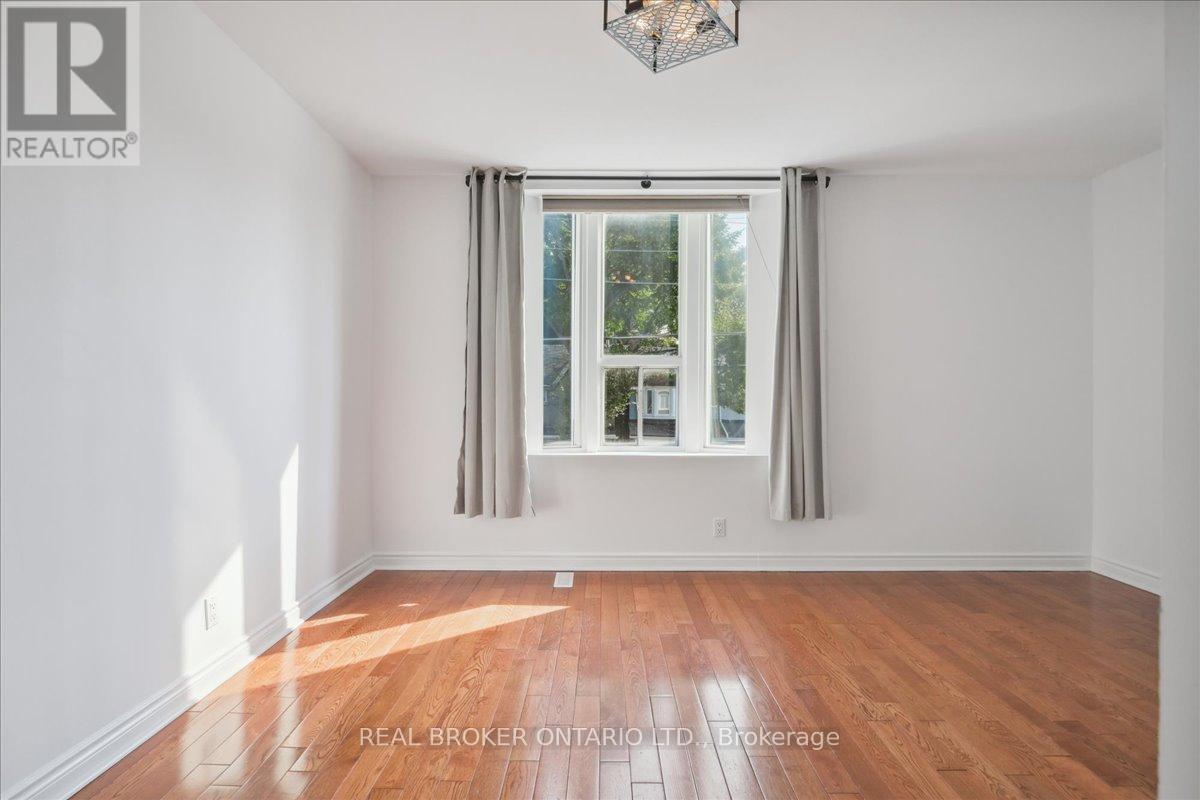$1,149,000.00
134 JONES AVENUE, Toronto (South Riverdale), Ontario, M4M3A1, Canada Listing ID: E9352901| Bathrooms | Bedrooms | Property Type |
|---|---|---|
| 4 | 5 | Single Family |
Living the dream for the savviest investor. Whether you are seeking a profitable investment or a place to call home, this property offers the best of both worlds, promising value appreciation and a high demand rental market. Three smart designed separate units, each equipped with private laundry. Sought after Leslieville and all its eclectic charm at your doorstep, you'll enjoy unparalleled convenience to local hotspots, renowned eateries, trendy cafes and boutique shops. 134 Jones Avenue is also located within walking distance to green spaces and community events, offering the perfect blend of urban vibrancy and natural tranquillity. You will love being at the centre of it all. Seller does not warrant retrofit of legalities of the units (id:31565)

Paul McDonald, Sales Representative
Paul McDonald is no stranger to the Toronto real estate market. With over 21 years experience and having dealt with every aspect of the business from simple house purchases to condo developments, you can feel confident in his ability to get the job done.| Level | Type | Length | Width | Dimensions |
|---|---|---|---|---|
| Second level | Living room | 4.57 m | 3.47 m | 4.57 m x 3.47 m |
| Second level | Kitchen | 3.38 m | 4.2 m | 3.38 m x 4.2 m |
| Second level | Bathroom | na | na | Measurements not available |
| Second level | Bathroom | na | na | Measurements not available |
| Third level | Bedroom | 4.29 m | 6.97 m | 4.29 m x 6.97 m |
| Basement | Living room | 2.77 m | 3.38 m | 2.77 m x 3.38 m |
| Basement | Kitchen | 3.16 m | 3.08 m | 3.16 m x 3.08 m |
| Basement | Bedroom | 4.41 m | 3.84 m | 4.41 m x 3.84 m |
| Main level | Living room | 3.56 m | 3.87 m | 3.56 m x 3.87 m |
| Main level | Kitchen | 3.44 m | 3.16 m | 3.44 m x 3.16 m |
| Main level | Bedroom | 3.47 m | 3.01 m | 3.47 m x 3.01 m |
| Main level | Bathroom | na | na | Measurements not available |
| Amenity Near By | |
|---|---|
| Features | |
| Maintenance Fee | |
| Maintenance Fee Payment Unit | |
| Management Company | |
| Ownership | Freehold |
| Parking |
|
| Transaction | For sale |
| Bathroom Total | 4 |
|---|---|
| Bedrooms Total | 5 |
| Bedrooms Above Ground | 4 |
| Bedrooms Below Ground | 1 |
| Basement Development | Finished |
| Basement Features | Separate entrance |
| Basement Type | N/A (Finished) |
| Construction Style Attachment | Semi-detached |
| Cooling Type | Central air conditioning |
| Exterior Finish | Brick Facing, Vinyl siding |
| Fireplace Present | |
| Flooring Type | Ceramic, Hardwood |
| Foundation Type | Concrete |
| Half Bath Total | 1 |
| Heating Fuel | Natural gas |
| Heating Type | Forced air |
| Stories Total | 2.5 |
| Type | House |
| Utility Water | Municipal water |











































