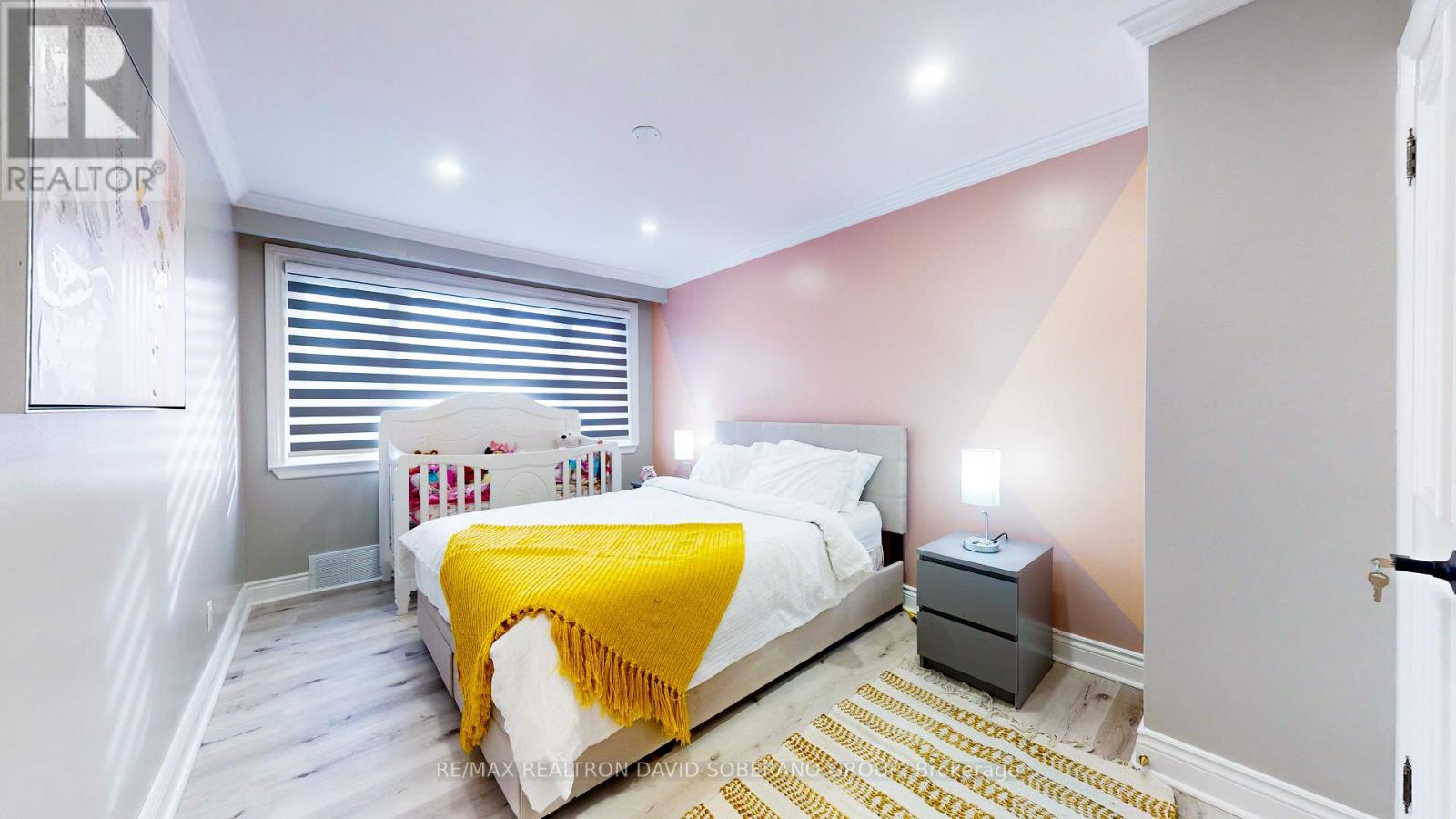$1,499,900.00
134 HOVE STREET, Toronto (Bathurst Manor), Ontario, M3H4Z7, Canada Listing ID: C11988146| Bathrooms | Bedrooms | Property Type |
|---|---|---|
| 3 | 6 | Single Family |
Welcome to this beautiful, fully updated side-split home offering approximately 2,000 sq. ft. of stylish and functional living space! Featuring 4 beautifully renovated bedrooms, this home is currently used as a 5-bedroom but offers the flexibility to convert one into a home office or gym.The modern kitchen includes stainless steel appliances, sleek cabinetry, and a walkout to the backyard deck featuring a beautiful Gazebo perfect for entertaining. The spacious, open-concept living and dining area provides a warm and inviting atmosphere. Enjoy the added bonus of a fully finished and renovated 1-bedroom basement apartment with a separate entrance, ideal for rental income or extended family. Situated in a prime location with easy access to grocery stores, schools, shopping malls, major highways, Sheppards Plaza, and more! This home is a must-see! (id:31565)

Paul McDonald, Sales Representative
Paul McDonald is no stranger to the Toronto real estate market. With over 21 years experience and having dealt with every aspect of the business from simple house purchases to condo developments, you can feel confident in his ability to get the job done.| Level | Type | Length | Width | Dimensions |
|---|---|---|---|---|
| Second level | Primary Bedroom | 4.11 m | 4.58 m | 4.11 m x 4.58 m |
| Second level | Bedroom 2 | 4.3 m | 2.95 m | 4.3 m x 2.95 m |
| Second level | Bedroom 3 | 4.33 m | 2.97 m | 4.33 m x 2.97 m |
| Basement | Bedroom | 3.05 m | 4.29 m | 3.05 m x 4.29 m |
| Basement | Kitchen | 4.16 m | 3.87 m | 4.16 m x 3.87 m |
| Main level | Family room | 4.37 m | 4.42 m | 4.37 m x 4.42 m |
| Main level | Dining room | 3.44 m | 3.12 m | 3.44 m x 3.12 m |
| Main level | Living room | 2.9 m | 3.77 m | 2.9 m x 3.77 m |
| Main level | Bedroom 5 | 3.3 m | 3.05 m | 3.3 m x 3.05 m |
| Ground level | Bedroom 4 | 5.97 m | 2.96 m | 5.97 m x 2.96 m |
| Amenity Near By | Park, Place of Worship, Public Transit |
|---|---|
| Features | Ravine, Gazebo |
| Maintenance Fee | |
| Maintenance Fee Payment Unit | |
| Management Company | |
| Ownership | Freehold |
| Parking |
|
| Transaction | For sale |
| Bathroom Total | 3 |
|---|---|
| Bedrooms Total | 6 |
| Bedrooms Above Ground | 5 |
| Bedrooms Below Ground | 1 |
| Appliances | Blinds, Dishwasher, Microwave, Oven, Range, Refrigerator, Stove, Window Coverings |
| Basement Development | Finished |
| Basement Type | Full (Finished) |
| Construction Style Attachment | Detached |
| Construction Style Split Level | Sidesplit |
| Cooling Type | Central air conditioning |
| Exterior Finish | Brick |
| Fireplace Present | True |
| Flooring Type | Vinyl, Porcelain Tile |
| Foundation Type | Unknown |
| Heating Fuel | Natural gas |
| Heating Type | Forced air |
| Type | House |
| Utility Water | Municipal water |









































