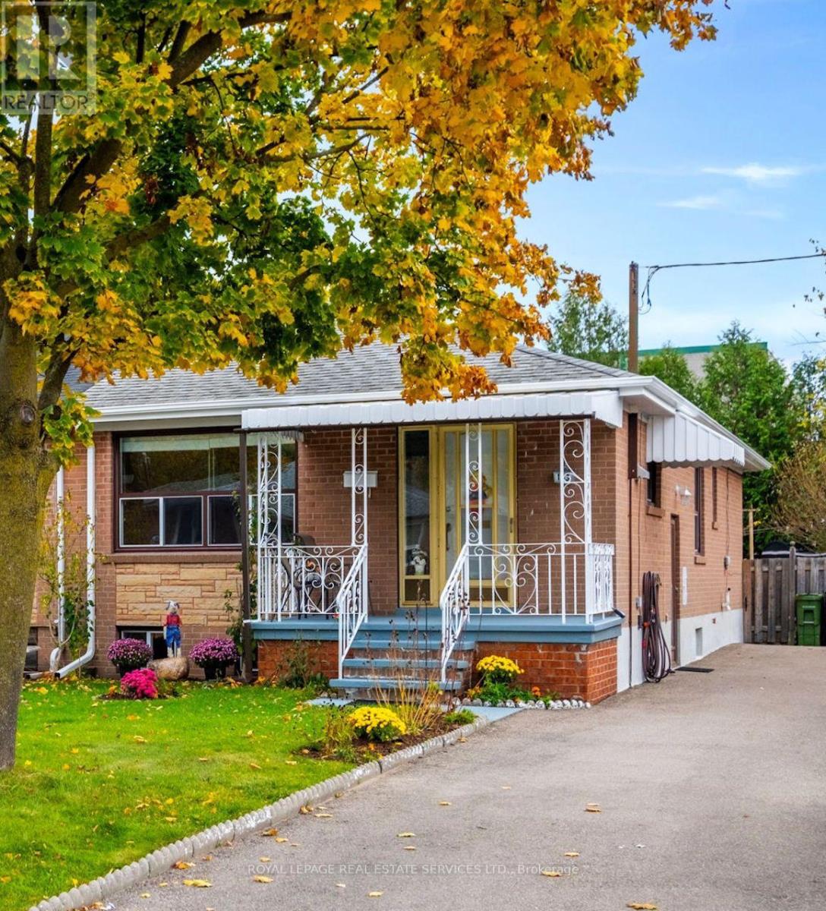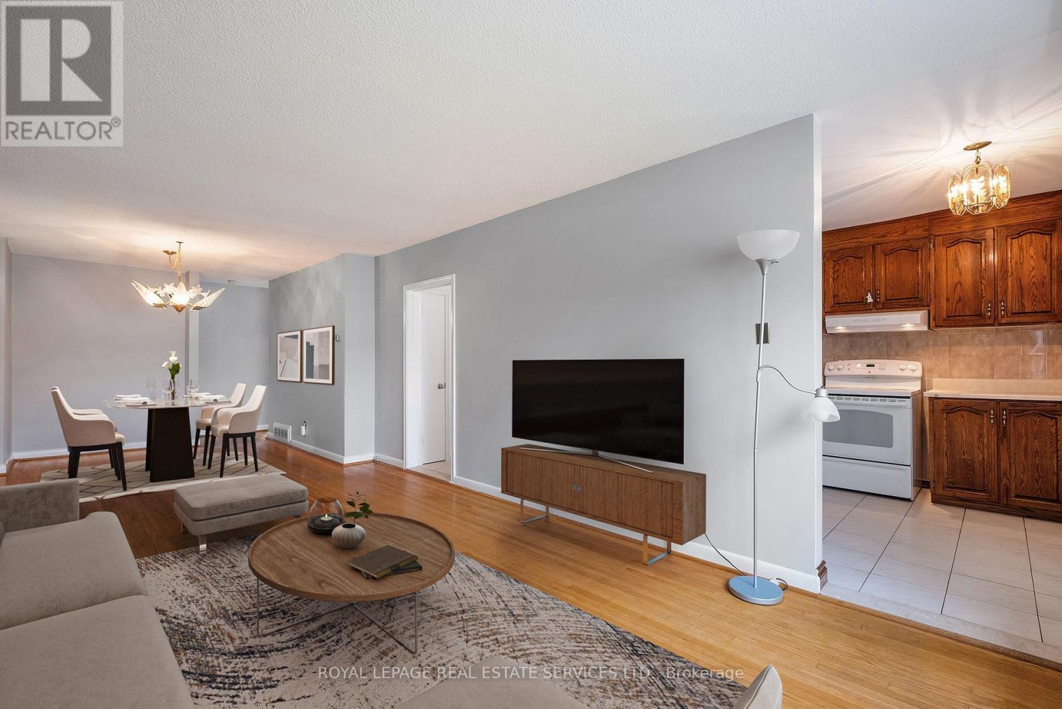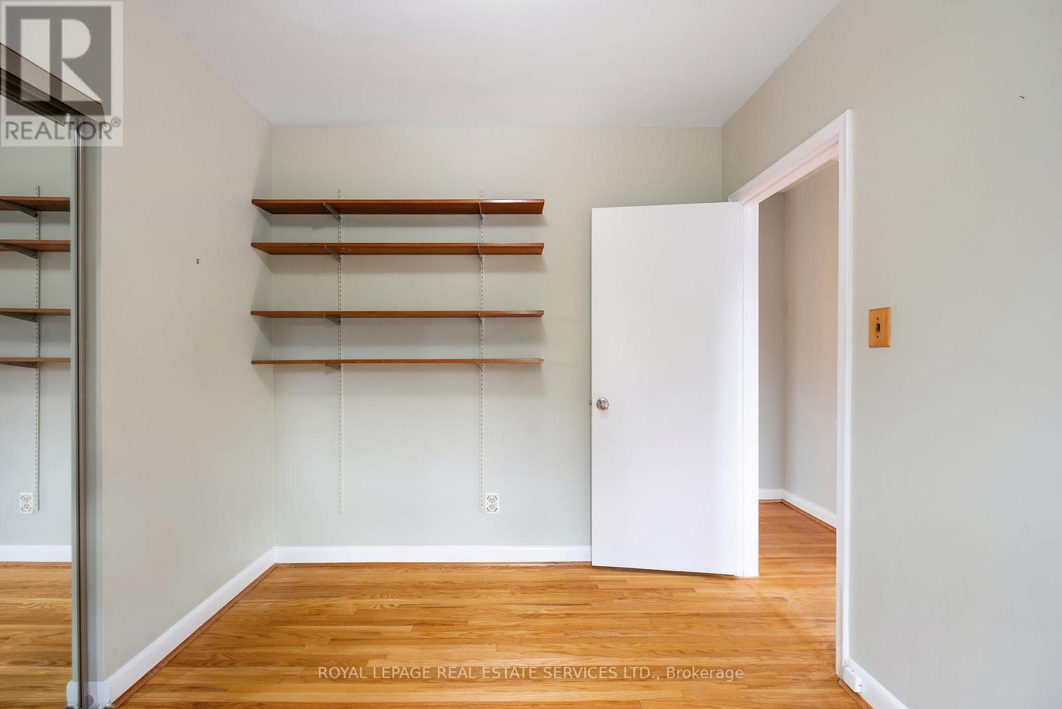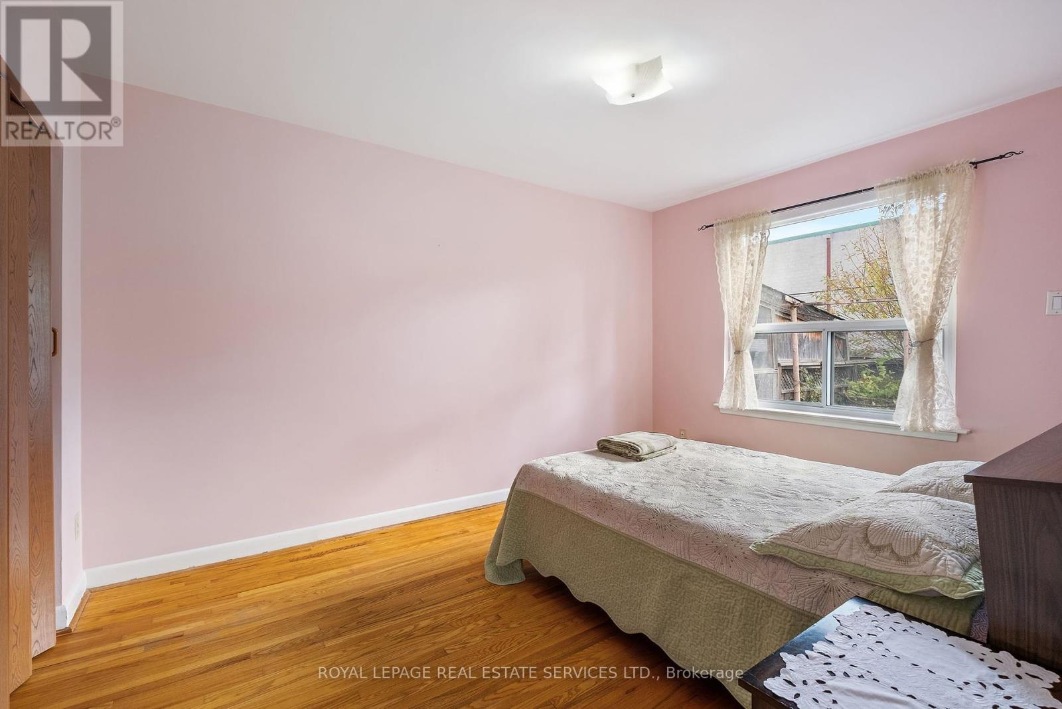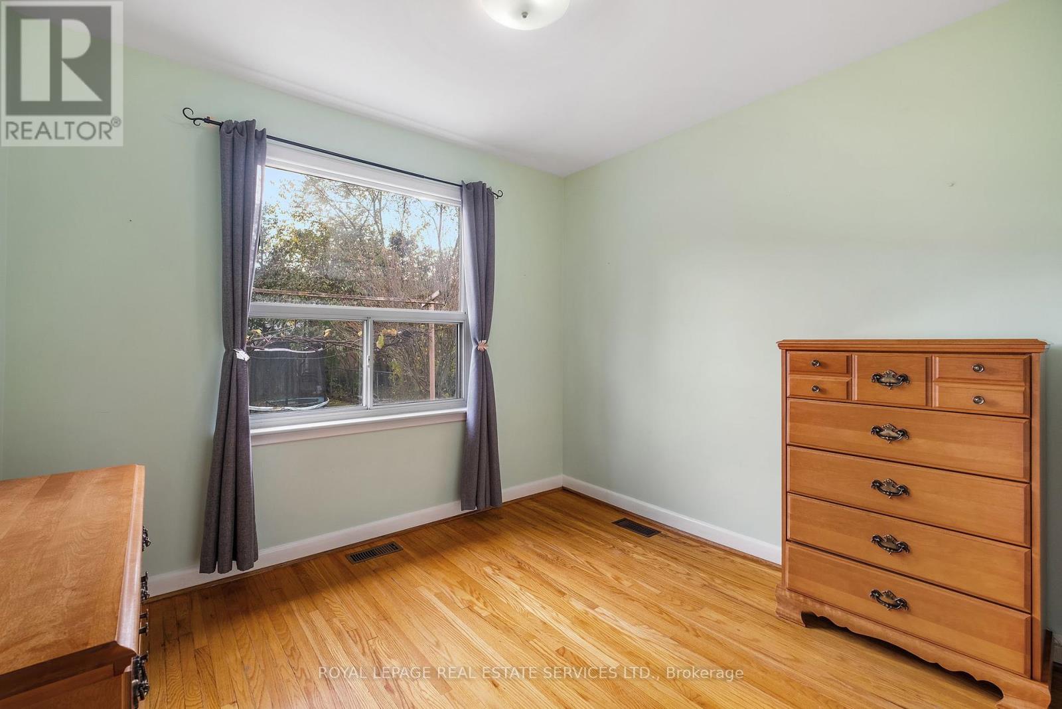$899,000.00
133 CORDELLA AVENUE, Toronto (Rockcliffe-Smythe), Ontario, M6N2K1, Canada Listing ID: W10410158| Bathrooms | Bedrooms | Property Type |
|---|---|---|
| 1 | 6 | Single Family |
Welcome To This Charming 3-Bedroom Semi-Detached Bungalow, Offering Comfortable Living Spaces And A Versatile Finished Basement. The Main Floor Features A Spacious Living And Dining Area, Complemented By A Modern Kitchen With Quality Cabinetry, Cooktop Stove, Fridge, And Oven. Three Well-Sized Bedrooms Provide Ample Space For Family Needs. The Finished Basement Includes A Recreation Room And An Additional Bedroom, Making It Ideal For Extended Family Or As A Flexible Space For Hobbies. Located In A Quiet, Family-Friendly Neighborhood With Mature Trees, This Home Is Close To Parks, Walking And Biking Trails, And Has Convenient Access To Black Creek, Hwy 401, Stockyards, And The Junction. Additional Amenities Include A Private Driveway For Up To 3 Cars And A Fenced Backyard With A Garden Area.
Fridge, Stove, Washer, Dryer, Light Fixtures. Everything In \"As Is\" Condition (id:31565)

Paul McDonald, Sales Representative
Paul McDonald is no stranger to the Toronto real estate market. With over 21 years experience and having dealt with every aspect of the business from simple house purchases to condo developments, you can feel confident in his ability to get the job done.| Level | Type | Length | Width | Dimensions |
|---|---|---|---|---|
| Basement | Family room | 3.1 m | 6.8 m | 3.1 m x 6.8 m |
| Basement | Recreational, Games room | 2.1 m | 4.2 m | 2.1 m x 4.2 m |
| Basement | Laundry room | 2.9 m | 6.8 m | 2.9 m x 6.8 m |
| Main level | Living room | 3.2 m | 8.8 m | 3.2 m x 8.8 m |
| Main level | Kitchen | 2.8 m | 4.1 m | 2.8 m x 4.1 m |
| Main level | Primary Bedroom | 3 m | 4.1 m | 3 m x 4.1 m |
| Main level | Bedroom 2 | 3 m | 2.7 m | 3 m x 2.7 m |
| Main level | Bedroom 3 | 3.2 m | 2.5 m | 3.2 m x 2.5 m |
| Main level | Bathroom | 2 m | 1.4 m | 2 m x 1.4 m |
| Amenity Near By | |
|---|---|
| Features | |
| Maintenance Fee | |
| Maintenance Fee Payment Unit | |
| Management Company | |
| Ownership | Freehold |
| Parking |
|
| Transaction | For sale |
| Bathroom Total | 1 |
|---|---|
| Bedrooms Total | 6 |
| Bedrooms Above Ground | 3 |
| Bedrooms Below Ground | 3 |
| Appliances | Water softener |
| Architectural Style | Bungalow |
| Basement Development | Finished |
| Basement Type | N/A (Finished) |
| Construction Style Attachment | Semi-detached |
| Cooling Type | Central air conditioning |
| Exterior Finish | Brick |
| Fireplace Present | |
| Flooring Type | Hardwood, Vinyl |
| Foundation Type | Concrete |
| Heating Fuel | Natural gas |
| Heating Type | Forced air |
| Stories Total | 1 |
| Type | House |
| Utility Water | Municipal water |


