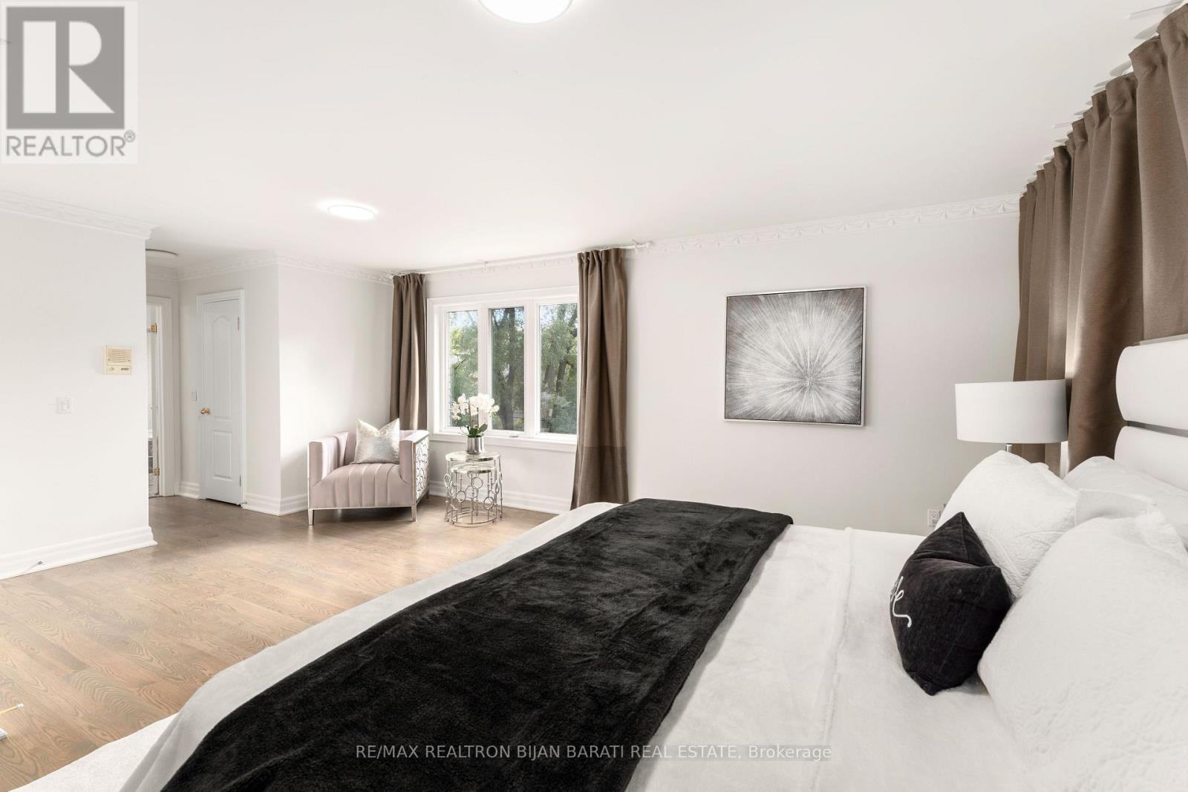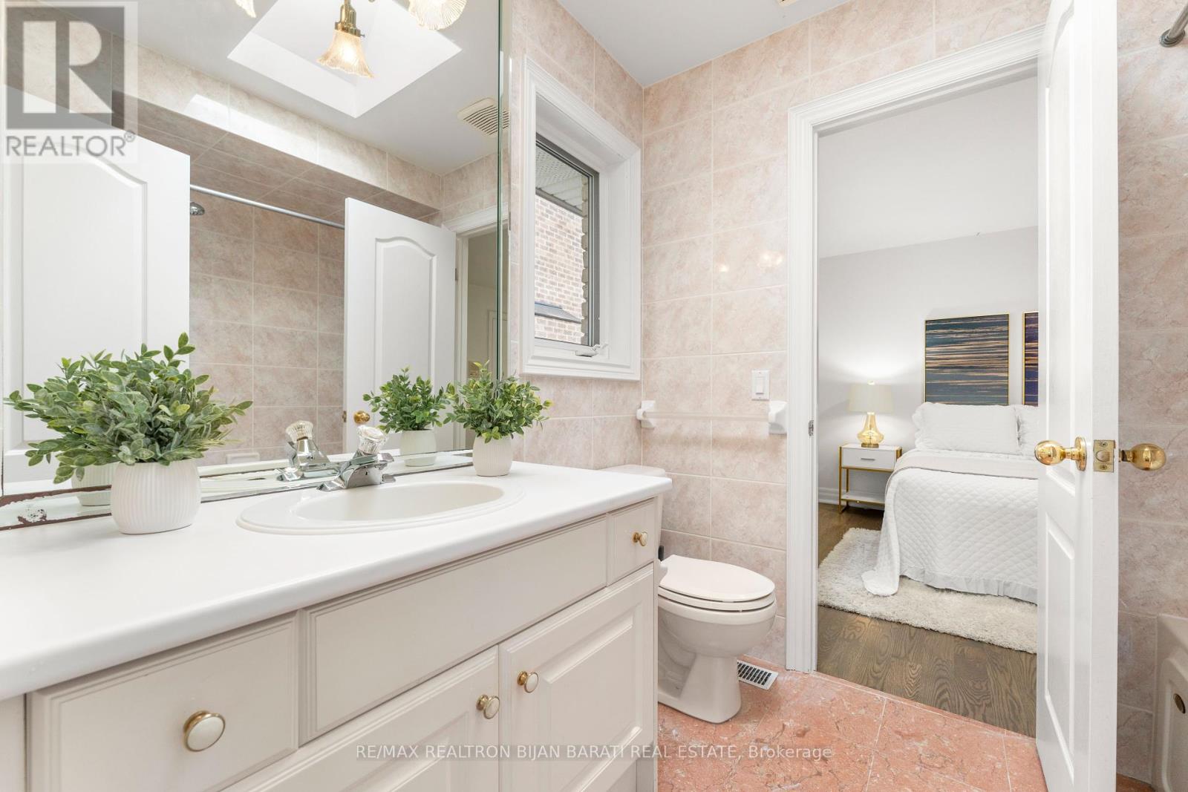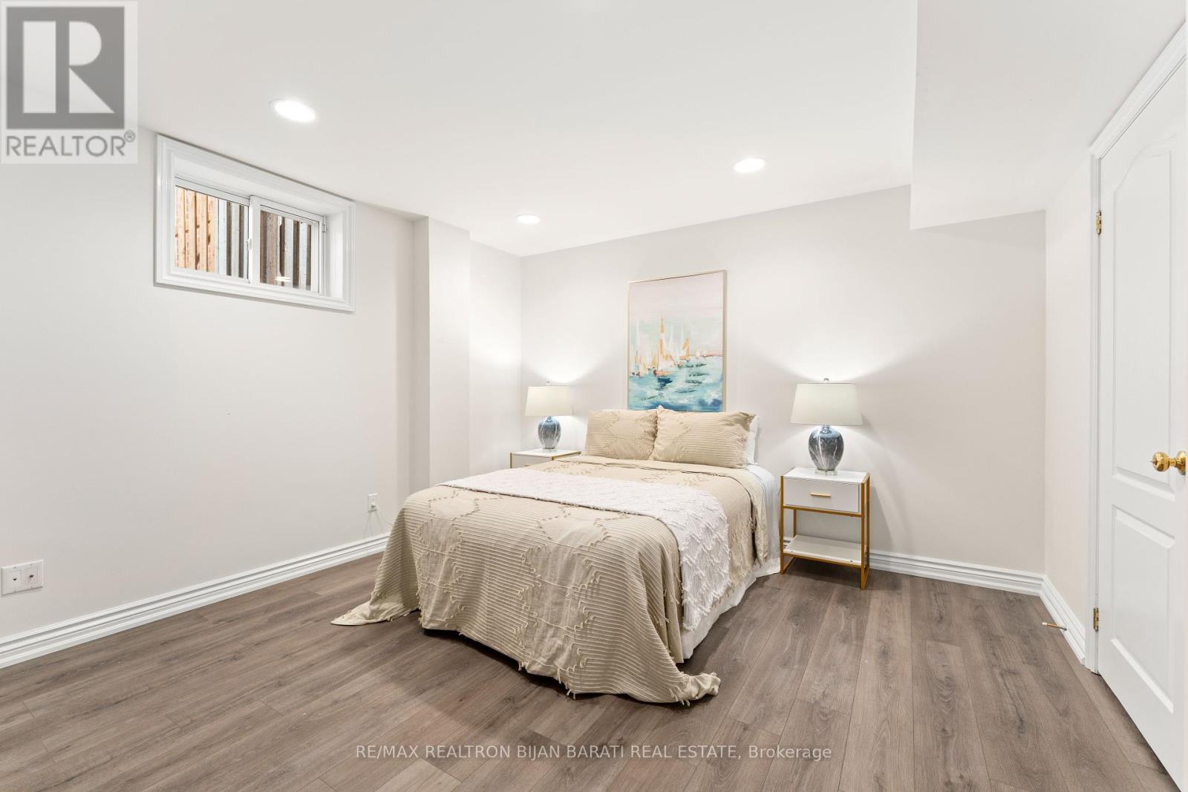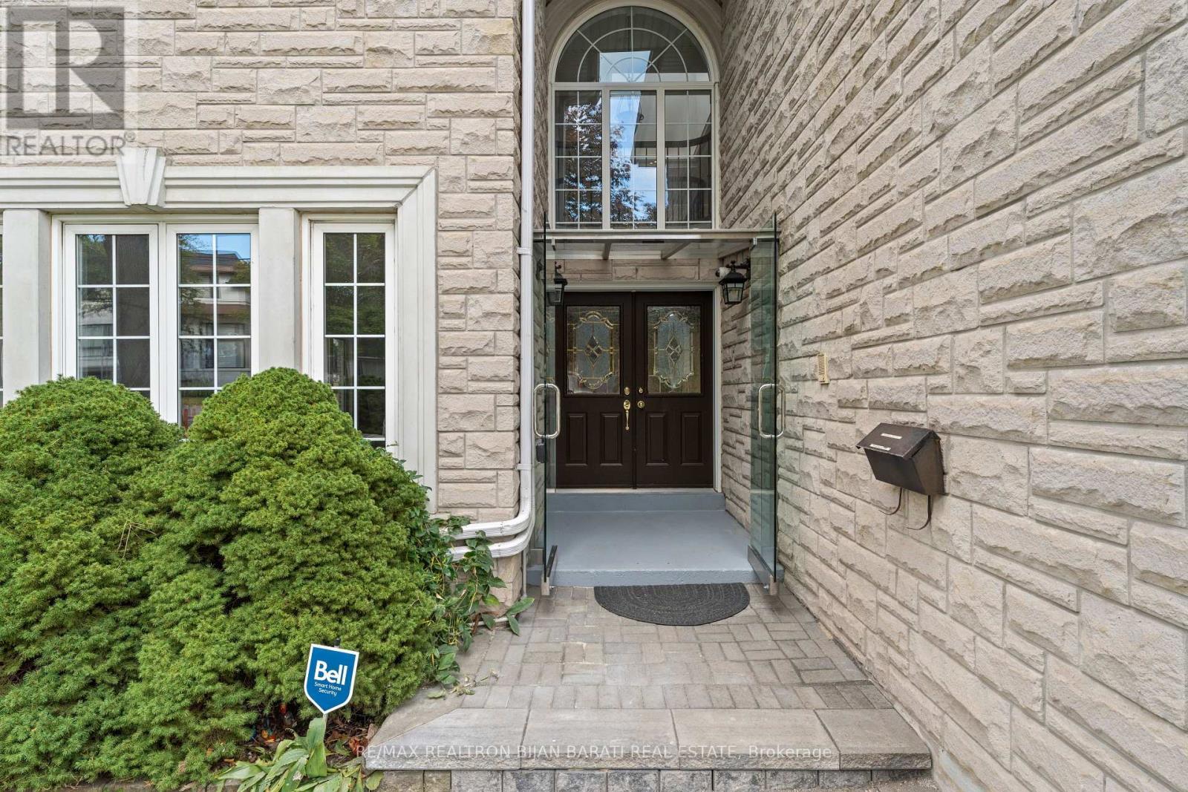$2,988,000.00
133 ALFRED AVENUE, Toronto (Willowdale East), Ontario, M2N3J1, Canada Listing ID: C9418795| Bathrooms | Bedrooms | Property Type |
|---|---|---|
| 5 | 7 | Single Family |
Welcome To A Breathtaking 2-Storey Home Nestled On A Prime 50'x 120' Southern Lot In Highly Coveted Pocket of Willowdale East! Best School Zone: Hollywood PS Earl Haig SS! This Beautiful Well-Maintained Custom Home Built In 1997 Then Updated and Upgraded in 2024 Gives You A Perfect Blend Of Luxury and Comfort For Family Living! It Features: Impressive Entrance Foyer/Hallway with Granite Floors, Professionally Refinished Solid Hardwood Floors and Main Staircase with New Pickets & Skylight Above, New LED Potlights & Chandelier & Light Fixtures! Freshly Painted Top To Bottom! Updated Gourmet Large Kitchen, Island, and Breakfast Area with
- Appliances, W/O to Deck and Fenced Backyard. Large Master Bedroom With Sitting Area, His & Hers Walk-In Closets & Spa-Like 6-Pc Ensuite & Skylight Above! 4 Additional Remarkable Large Bedrooms With 2 x 4-Pc Ensuites (Shared) in Upstairs! W/O Basement with Brand New Luxury Vinyl Floors, Vast Recreation Room with A Wet Bar and Above Grade Windows, 2 Bedrooms, 4-Pc Ensuite and Dry Sauna! Walking Distance To Yonge St: TTC, Subway, Restaurants, Shopping Centre, Parks, Entertainment, And All Other Amenities!
Amazing Value Based On Price,Quality,Size Of the Lot&Building,Age&Location! 9 Ft Ceiling in Main Flr!Perfect For Family Living & Entertaining!Lots Of Natural Light With 5 Skylights! Opportunity For Separate Tenant Unit Income from Basement! (id:31565)

Paul McDonald, Sales Representative
Paul McDonald is no stranger to the Toronto real estate market. With over 21 years experience and having dealt with every aspect of the business from simple house purchases to condo developments, you can feel confident in his ability to get the job done.| Level | Type | Length | Width | Dimensions |
|---|---|---|---|---|
| Second level | Primary Bedroom | 5.85 m | 4.4 m | 5.85 m x 4.4 m |
| Second level | Bedroom 2 | 5.01 m | 3.98 m | 5.01 m x 3.98 m |
| Second level | Bedroom 3 | 3.83 m | 3.72 m | 3.83 m x 3.72 m |
| Second level | Bedroom 4 | 3.73 m | 3.23 m | 3.73 m x 3.23 m |
| Second level | Bedroom 5 | 3.8 m | 3.63 m | 3.8 m x 3.63 m |
| Basement | Bedroom | 3.68 m | 3.62 m | 3.68 m x 3.62 m |
| Basement | Recreational, Games room | 7.14 m | 6.2 m | 7.14 m x 6.2 m |
| Main level | Living room | 4.82 m | 3.73 m | 4.82 m x 3.73 m |
| Main level | Dining room | 4.28 m | 3.73 m | 4.28 m x 3.73 m |
| Main level | Family room | 4.96 m | 3.93 m | 4.96 m x 3.93 m |
| Main level | Kitchen | 6 m | 3.76 m | 6 m x 3.76 m |
| Main level | Office | 3.6 m | 2.31 m | 3.6 m x 2.31 m |
| Amenity Near By | Park, Public Transit, Schools |
|---|---|
| Features | |
| Maintenance Fee | |
| Maintenance Fee Payment Unit | |
| Management Company | |
| Ownership | Freehold |
| Parking |
|
| Transaction | For sale |
| Bathroom Total | 5 |
|---|---|
| Bedrooms Total | 7 |
| Bedrooms Above Ground | 5 |
| Bedrooms Below Ground | 2 |
| Amenities | Fireplace(s) |
| Appliances | Central Vacuum, Cooktop, Dishwasher, Dryer, Freezer, Microwave, Oven, Range, Refrigerator, Sauna, Washer |
| Basement Development | Finished |
| Basement Features | Walk out |
| Basement Type | N/A (Finished) |
| Construction Style Attachment | Detached |
| Cooling Type | Central air conditioning |
| Exterior Finish | Brick, Stone |
| Fireplace Present | True |
| Flooring Type | Hardwood |
| Foundation Type | Poured Concrete |
| Half Bath Total | 1 |
| Heating Fuel | Natural gas |
| Heating Type | Forced air |
| Stories Total | 2 |
| Type | House |
| Utility Water | Municipal water |











































