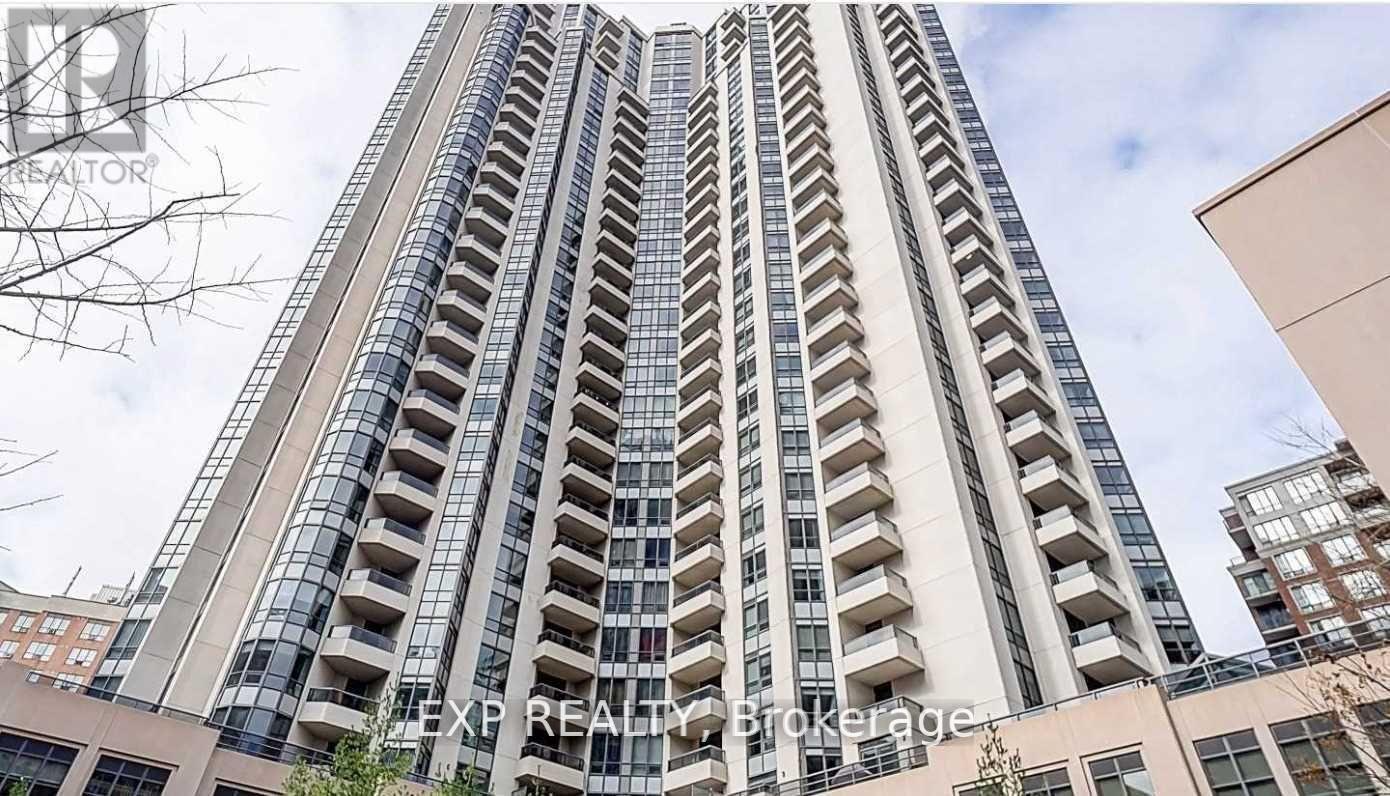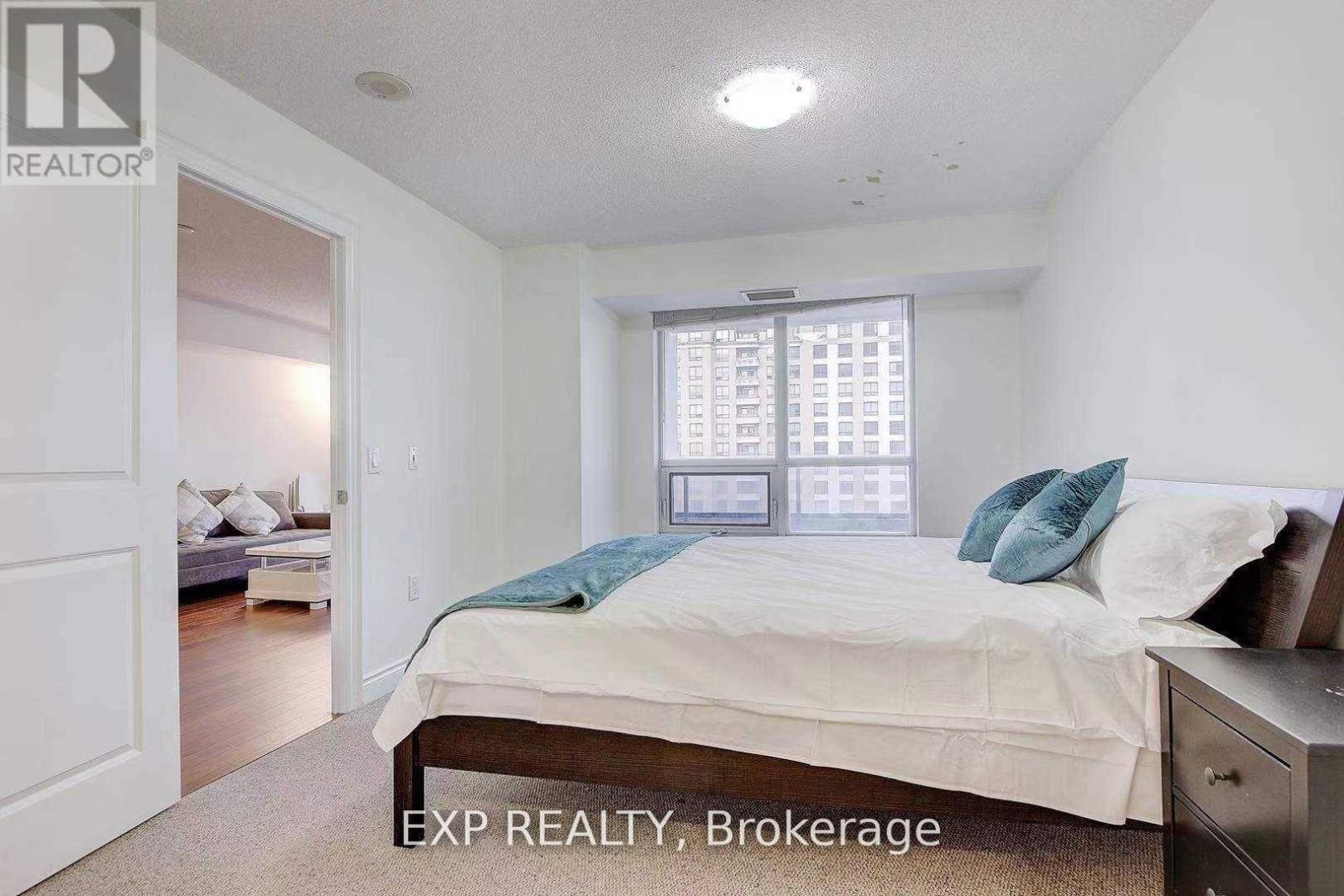$2,900.00 / monthly
1322 - 500 DORIS AVENUE, Toronto (Willowdale East), Ontario, M2N0C1, Canada Listing ID: C12028912| Bathrooms | Bedrooms | Property Type |
|---|---|---|
| 2 | 2 | Single Family |
Approx. 900 Square Feet - Spacious Unit - Open Concept Plan.Split Bedroom Plan W/ Two Full Baths, Engineered Hardwood Floors, Top Of The Line Kitchen W/ Granite Counter Tops & 6 Whirlpool Appliances. Private Master Bedroom W/ Ensuite Bath & Walk-In Closet. Balcony W/ Cedar Flooring. Parking & Locker Included. Very Bright & Cheerful Unit - Comfort At Its Best! **EXTRAS** All Electrical , Appliances, Light Fixtures And Window Coverings. State Of The Art Building Amenities. Well Priced For 2 Bedroom Unit In High Demand Area. (id:31565)

Paul McDonald, Sales Representative
Paul McDonald is no stranger to the Toronto real estate market. With over 21 years experience and having dealt with every aspect of the business from simple house purchases to condo developments, you can feel confident in his ability to get the job done.Room Details
| Level | Type | Length | Width | Dimensions |
|---|---|---|---|---|
| Ground level | Living room | 6.2 m | 3.07 m | 6.2 m x 3.07 m |
| Ground level | Dining room | 5.01 m | 3.05 m | 5.01 m x 3.05 m |
| Ground level | Kitchen | 2.59 m | 2.44 m | 2.59 m x 2.44 m |
| Ground level | Primary Bedroom | 4.12 m | 3.05 m | 4.12 m x 3.05 m |
| Ground level | Bedroom 2 | 3.05 m | 2.9 m | 3.05 m x 2.9 m |
Additional Information
| Amenity Near By | |
|---|---|
| Features | Balcony |
| Maintenance Fee | |
| Maintenance Fee Payment Unit | |
| Management Company | Del Property Management |
| Ownership | Condominium/Strata |
| Parking |
|
| Transaction | For rent |
Building
| Bathroom Total | 2 |
|---|---|
| Bedrooms Total | 2 |
| Bedrooms Above Ground | 2 |
| Amenities | Security/Concierge, Exercise Centre, Party Room, Storage - Locker |
| Cooling Type | Central air conditioning |
| Exterior Finish | Concrete |
| Fireplace Present | |
| Flooring Type | Wood |
| Heating Fuel | Natural gas |
| Heating Type | Forced air |
| Size Interior | 800 - 899 sqft |
| Type | Apartment |













