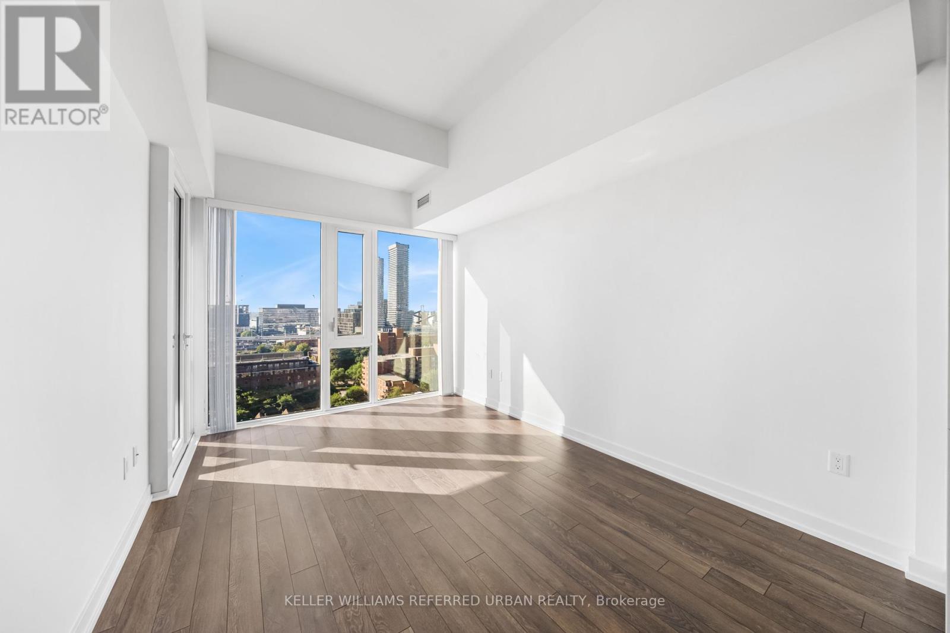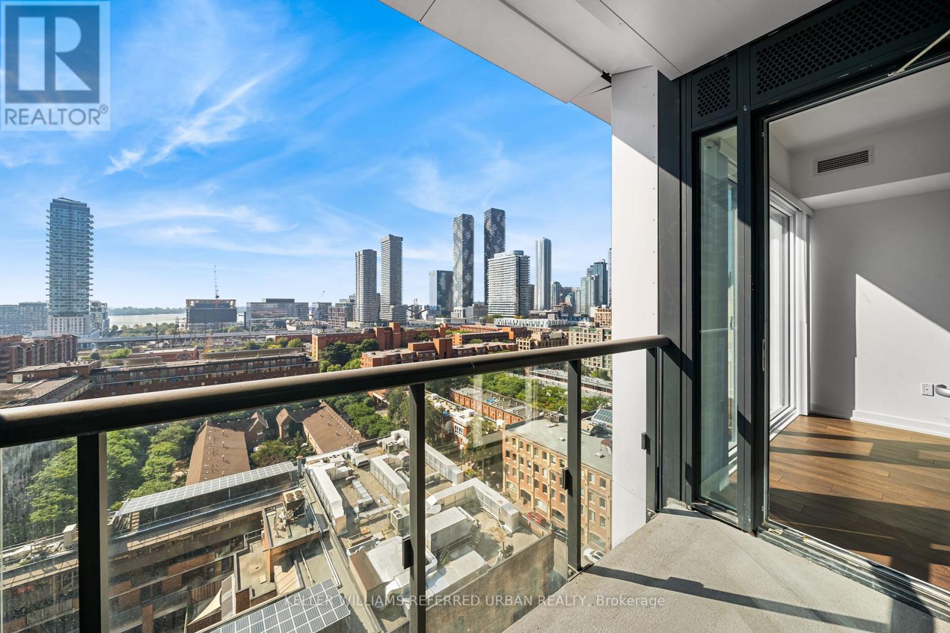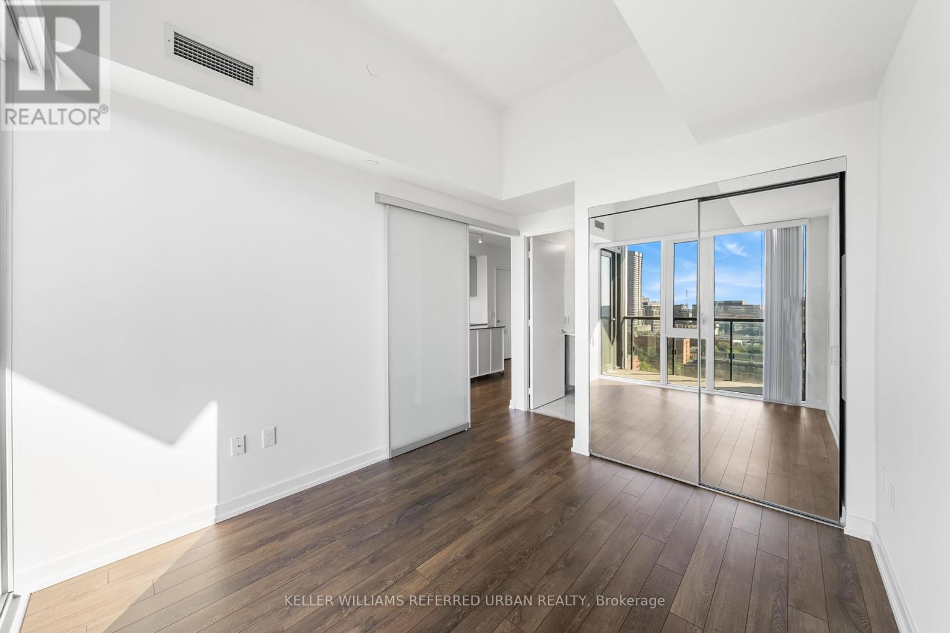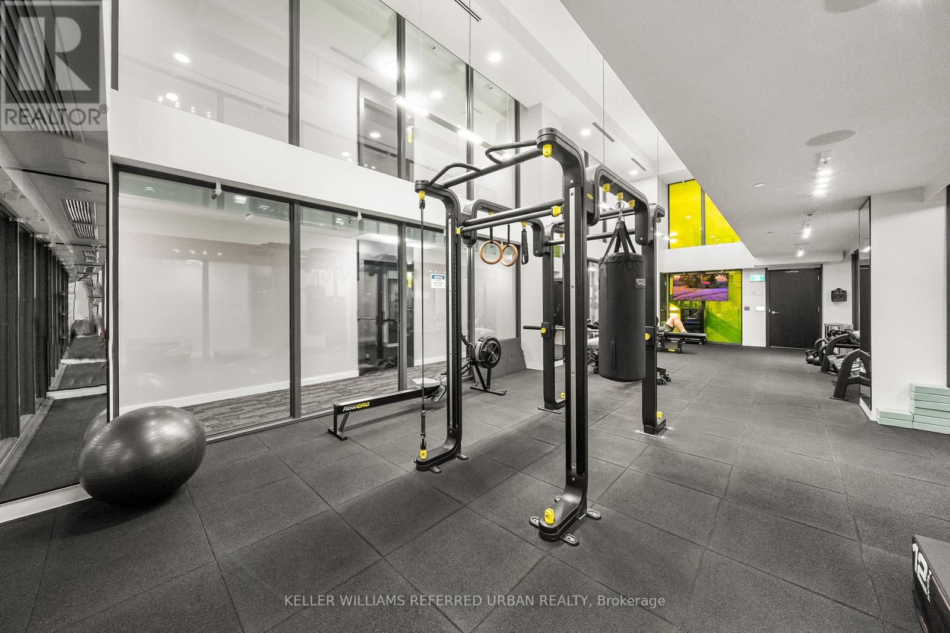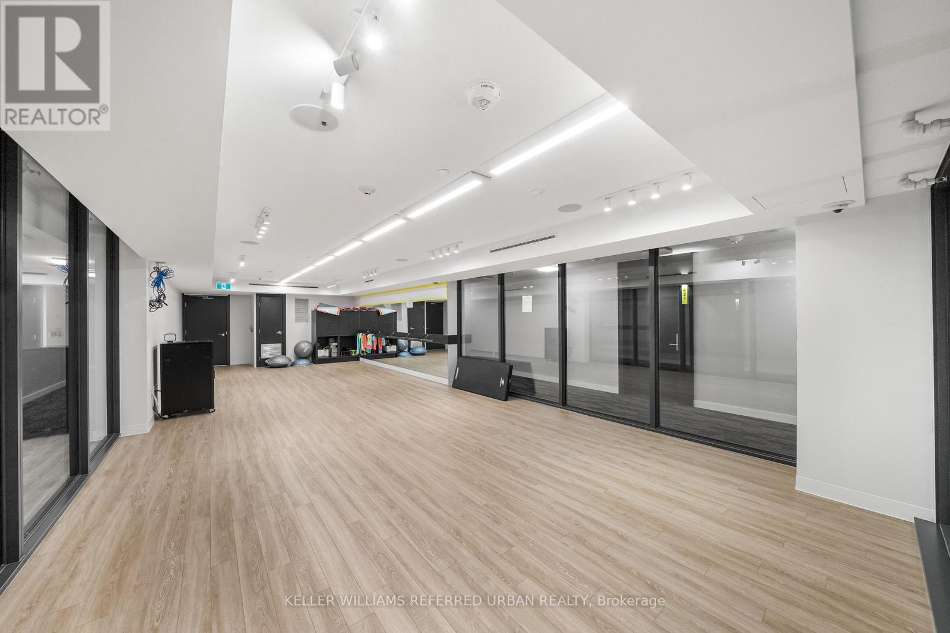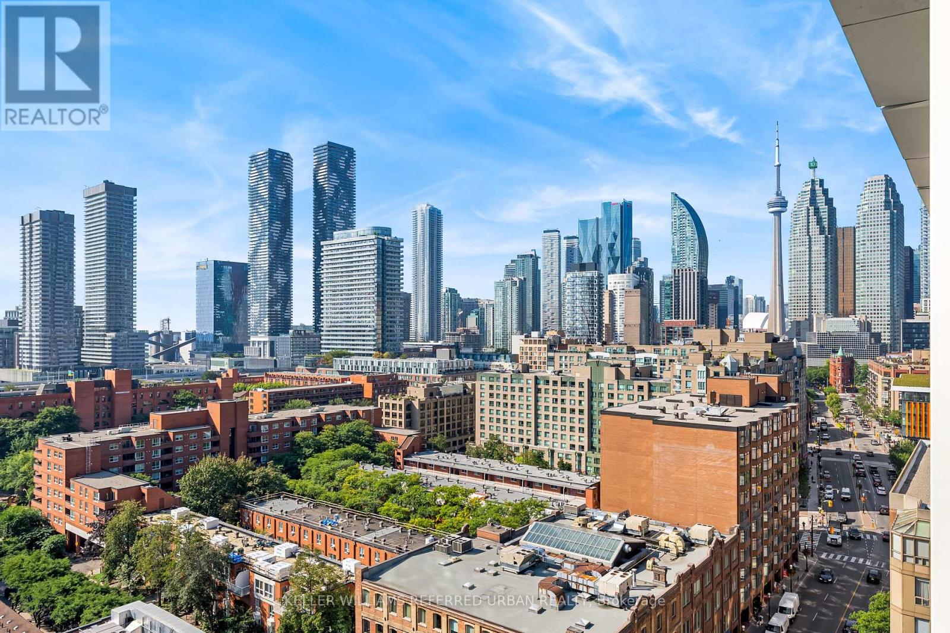$775,000.00
1321 - 158 FRONT STREET, Toronto (Moss Park), Ontario, M5A1E5, Canada Listing ID: C9509525| Bathrooms | Bedrooms | Property Type |
|---|---|---|
| 2 | 2 | Single Family |
Discover unparalleled urban living at Moss Parks highly sought after St. Lawrence Condos! This exquisite 1 Bed + Den, 2 Bath suite boasts a generous 747 sq. ft. open concept floor plan, designed with spacious principal rooms and sleek modern finishes that cater to your sophisticated lifestyle. Enjoy the convenience of a private balcony and included parking, all within a prime downtown location that places you mere steps from, to the financial district, public transit, great restaurants, vibrant shops, George Brown College, and the Gardiner Expressway. The Den is large enough to be converted to a second bedroom.
Fridge, Stove, DW, range Hood, Ensuite Washer and Dryer, 1 Parking, Excellent Building Amenities Including Fitness Centre, Concierge, Guest Suites, Rooftop Pool and Patio, Theatre, Lounge. (id:31565)

Paul McDonald, Sales Representative
Paul McDonald is no stranger to the Toronto real estate market. With over 21 years experience and having dealt with every aspect of the business from simple house purchases to condo developments, you can feel confident in his ability to get the job done.| Level | Type | Length | Width | Dimensions |
|---|---|---|---|---|
| Main level | Foyer | na | na | Measurements not available |
| Main level | Kitchen | 4.18 m | 8.63 m | 4.18 m x 8.63 m |
| Main level | Living room | 4.28 m | 8.63 m | 4.28 m x 8.63 m |
| Main level | Primary Bedroom | 2.87 m | 3.11 m | 2.87 m x 3.11 m |
| Main level | Den | 2.93 m | 3.17 m | 2.93 m x 3.17 m |
| Main level | Other | na | na | Measurements not available |
| Amenity Near By | Hospital, Park, Place of Worship, Public Transit |
|---|---|
| Features | Balcony |
| Maintenance Fee | 677.18 |
| Maintenance Fee Payment Unit | Monthly |
| Management Company | Forest Hill Kipling |
| Ownership | Condominium/Strata |
| Parking |
|
| Transaction | For sale |
| Bathroom Total | 2 |
|---|---|
| Bedrooms Total | 2 |
| Bedrooms Above Ground | 1 |
| Bedrooms Below Ground | 1 |
| Amenities | Security/Concierge, Exercise Centre, Party Room, Visitor Parking |
| Cooling Type | Central air conditioning |
| Exterior Finish | Concrete |
| Fireplace Present | |
| Flooring Type | Laminate |
| Heating Fuel | Natural gas |
| Heating Type | Forced air |
| Size Interior | 699.9943 - 798.9932 sqft |
| Type | Apartment |
















