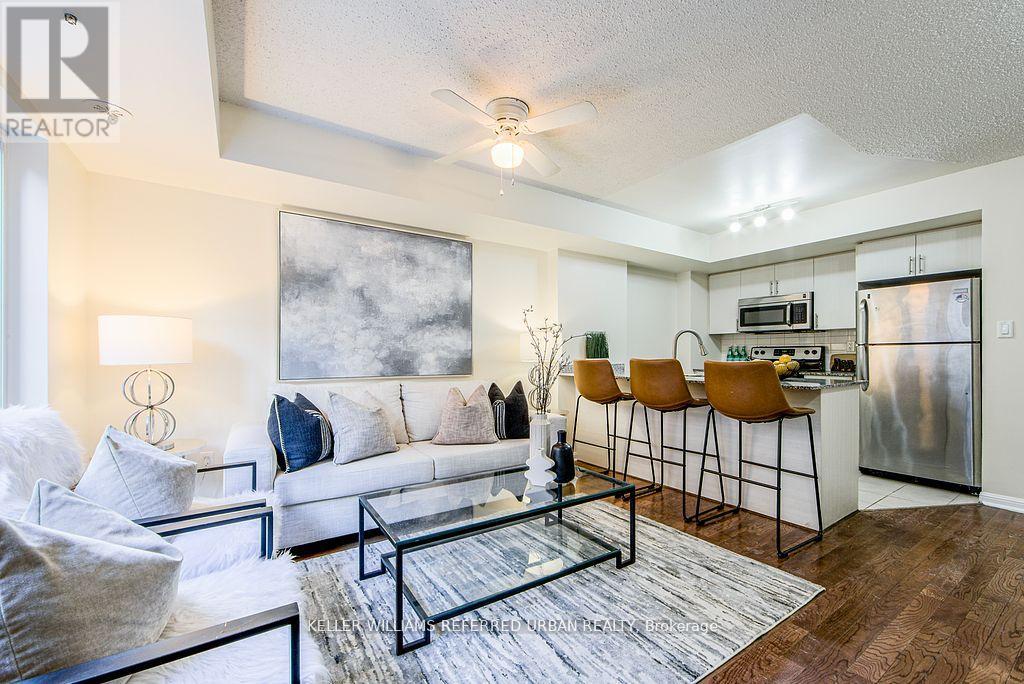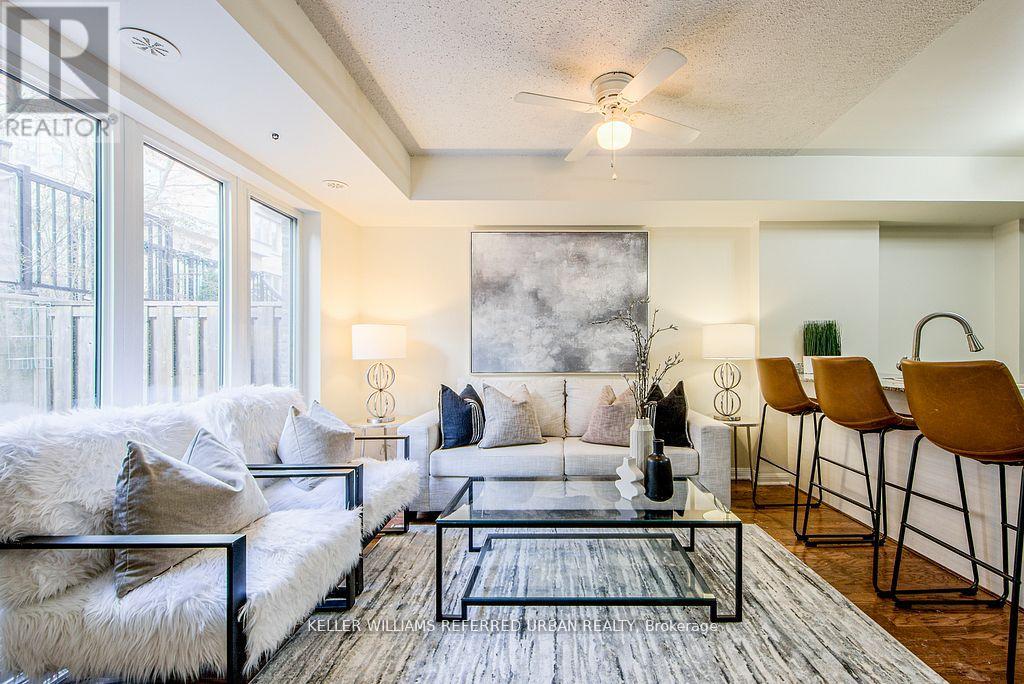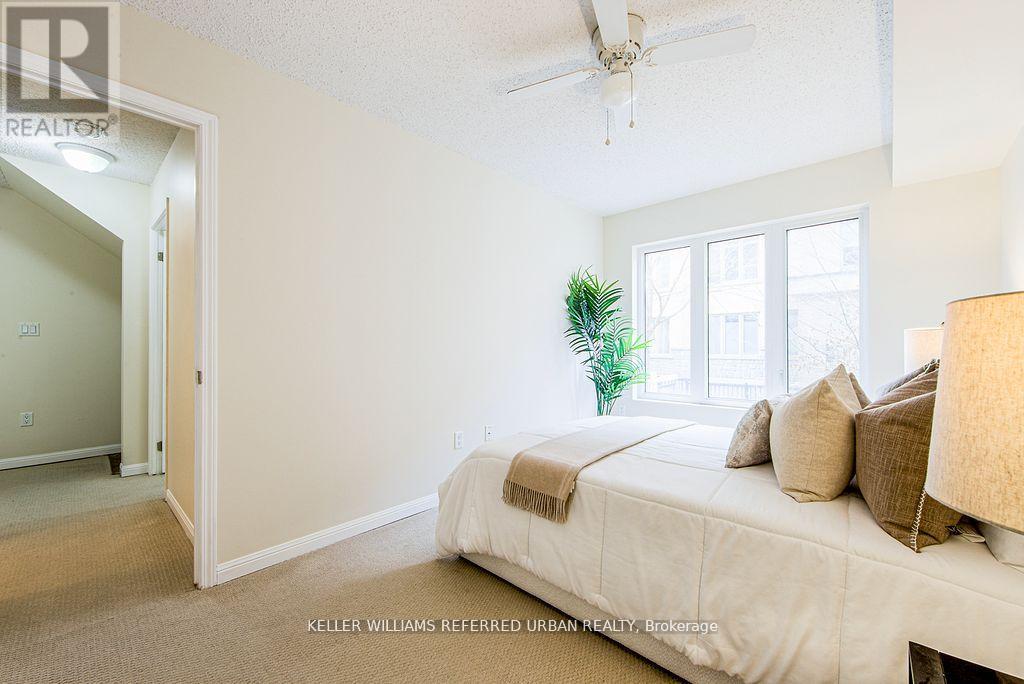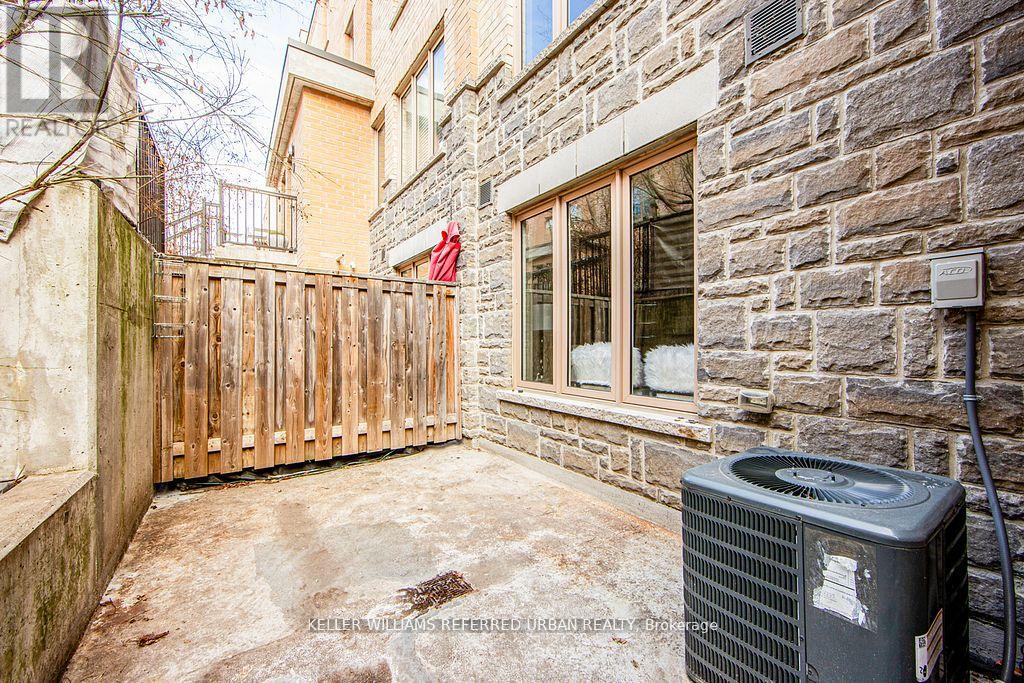$3,195.00 / monthly
132 - 11 FOUNDRY AVENUE, Toronto (Dovercourt-Wallace Emerson-Junction), Ontario, M6H0B7, Canada Listing ID: W12013648| Bathrooms | Bedrooms | Property Type |
|---|---|---|
| 2 | 3 | Single Family |
Greetings from your ideal townhouse in the coveted Dover Court neighborhood! The ideal refuge for contemporary life, this exquisitely furnished two-bedroom, two-bathroom home offers the optimum balance of comfort and convenience. A large, light-filled open-plan living space awaits you as soon as you enter, making it ideal for entertaining. Meal preparation is made easy by the well-designed kitchen's contemporary appliances and generous counter space. The two spacious bedrooms provide a calm haven for rest and relaxation with an abundance of natural light and closet space. The bathrooms' elegant designs guarantee comfort and usefulness. A wonderful private outside terrace is another feature of this house. When it comes to location, this townhouse is excellent! Ideally located for easy access to eateries, cafes, bars, restaurants, and a community park, all within 100m of the house plus earls court park which offers a running track, dogs park, basketball, and a soccer field. (id:31565)

Paul McDonald, Sales Representative
Paul McDonald is no stranger to the Toronto real estate market. With over 21 years experience and having dealt with every aspect of the business from simple house purchases to condo developments, you can feel confident in his ability to get the job done.| Level | Type | Length | Width | Dimensions |
|---|---|---|---|---|
| Second level | Primary Bedroom | na | na | Measurements not available |
| Second level | Bedroom 2 | na | na | Measurements not available |
| Second level | Den | na | na | Measurements not available |
| Main level | Kitchen | na | na | Measurements not available |
| Main level | Family room | na | na | Measurements not available |
| Main level | Dining room | na | na | Measurements not available |
| Amenity Near By | |
|---|---|
| Features | |
| Maintenance Fee | |
| Maintenance Fee Payment Unit | |
| Management Company | Cape Property Management |
| Ownership | Condominium/Strata |
| Parking |
|
| Transaction | For rent |
| Bathroom Total | 2 |
|---|---|
| Bedrooms Total | 3 |
| Bedrooms Above Ground | 2 |
| Bedrooms Below Ground | 1 |
| Amenities | Separate Electricity Meters, Storage - Locker |
| Appliances | Dishwasher, Dryer, Microwave, Stove, Washer, Refrigerator |
| Cooling Type | Central air conditioning |
| Exterior Finish | Concrete |
| Fireplace Present | True |
| Half Bath Total | 1 |
| Heating Fuel | Natural gas |
| Heating Type | Forced air |
| Size Interior | 900 - 999 sqft |
| Stories Total | 2 |
| Type | Row / Townhouse |































