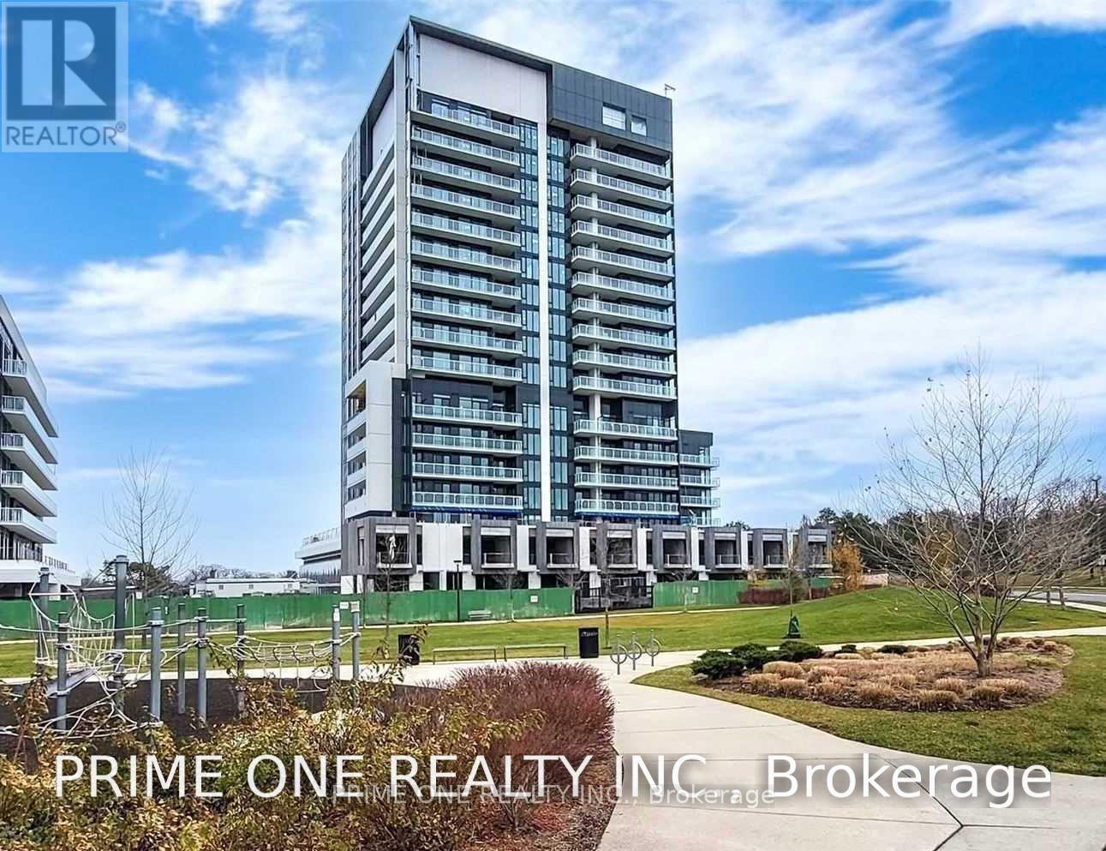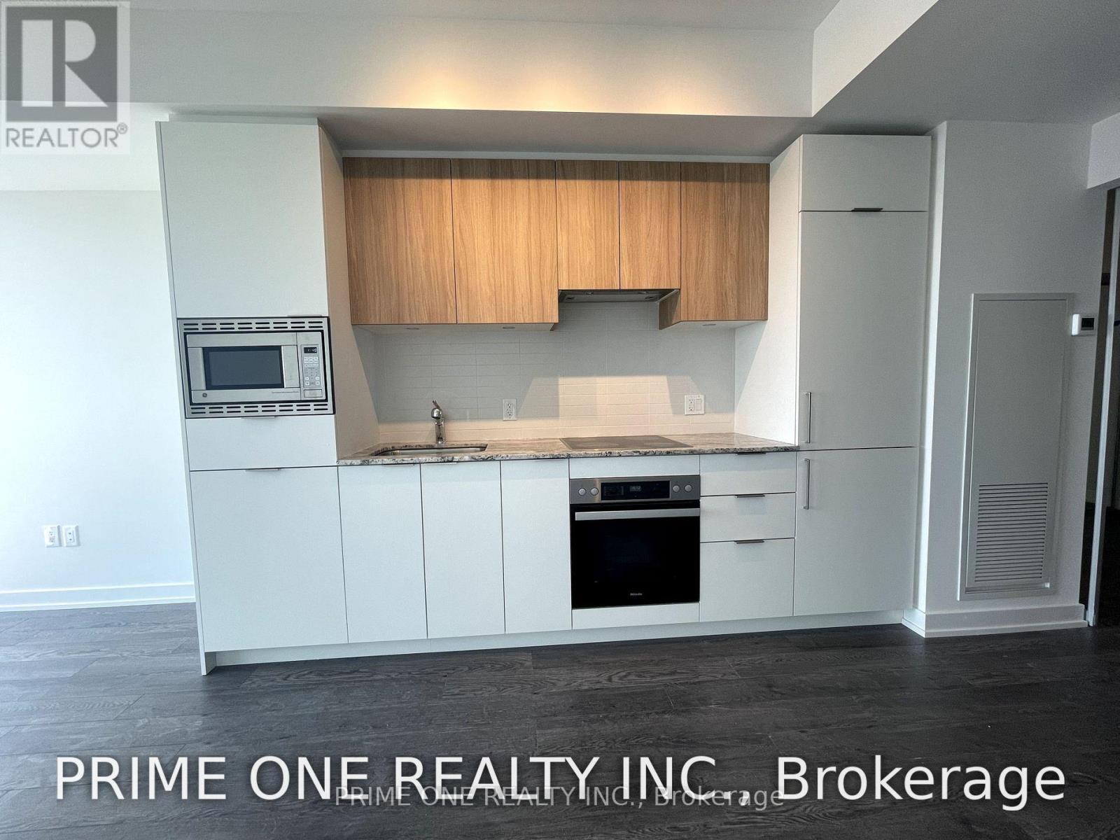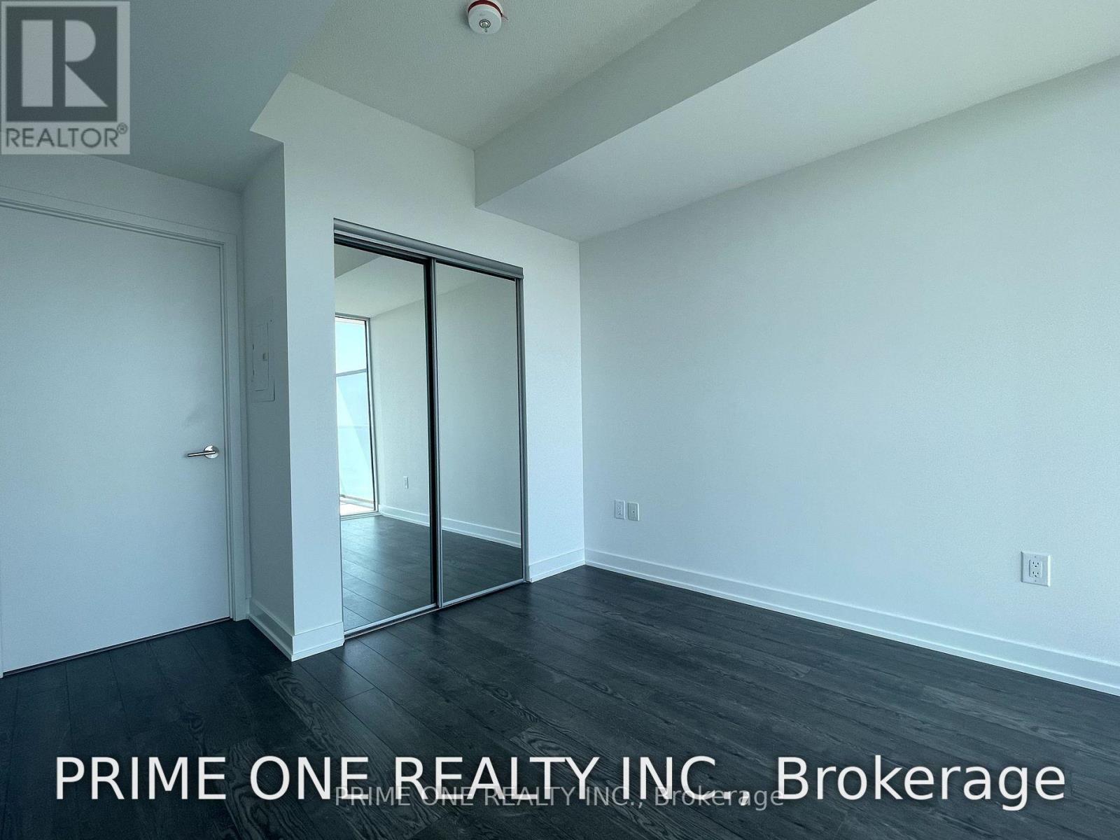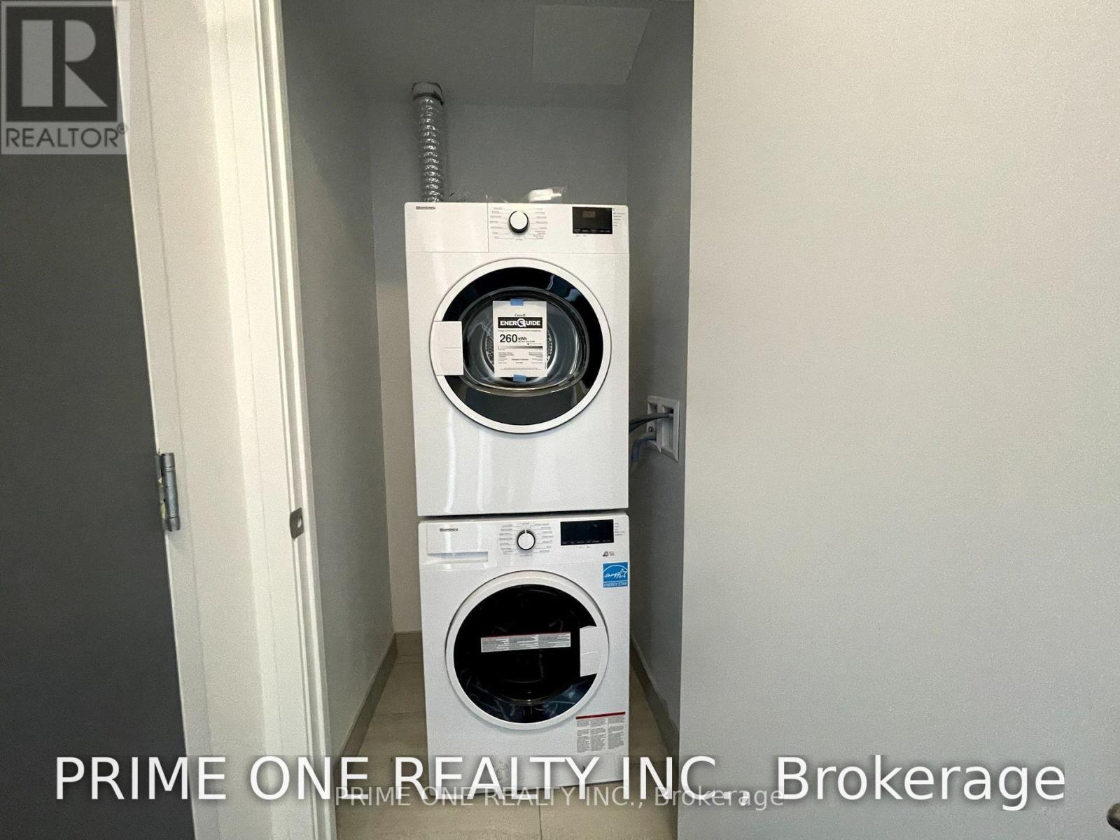$2,800.00 / monthly
1313 - 20 O'NEILL ROAD, Toronto (Banbury-Don Mills), Ontario, M3C0R2, Canada Listing ID: C11930224| Bathrooms | Bedrooms | Property Type |
|---|---|---|
| 2 | 2 | Single Family |
Welcome To Toronto's Coolest Urban Village. Southeast Facing Condo Offers Residents A Magnificent Array Of Fitness And Social Amenities Befitting The Chic Lifestyle Of Its Namesake In Beverly Hills. Don Mills And The Bridle Path Neighbourhood, With Park-Like Vistas In Every Direction. It's The Perfect Place To Connect With The Community, Whether To Sip A Gourmet Coffee Or Enjoy An Event Like Outdoor Yoga Or Music Festival. Access To Toronto's Best Name-Brand Shopping And Dining. The Ttc Is At Your Doorstep, Offering Fast Connections To The Yonge/Bloor Subway Line And Downtown. Just Five Minutes To The South, You Have The Upcoming Crosstown Lrt On Eglinton, A Speedy Gateway To East And West Toronto. Condo Offers Panoramic Views Of Downtown Toronto. 2 Spacious Bedroom, 9 Ft Ceiling, Unobstructed View Of CN Tower From A Spacious Balcony, Wide Plank Wood Laminate Flooring Throughout.
The Large Windows Flood the Space with Natural Light, Creating an Inviting Ambiance. The Building Offers an Array of Amenities, Pool, Gym, Hot Tub, Rooftop Terrace, BBQ Area, Game Room, Party & Board Rooms, 24 Hrs Concierge & Much More. (id:31565)

Paul McDonald, Sales Representative
Paul McDonald is no stranger to the Toronto real estate market. With over 21 years experience and having dealt with every aspect of the business from simple house purchases to condo developments, you can feel confident in his ability to get the job done.| Level | Type | Length | Width | Dimensions |
|---|---|---|---|---|
| Flat | Bedroom 2 | 2.74 m | 2.77 m | 2.74 m x 2.77 m |
| Flat | Kitchen | 3.08 m | 6.07 m | 3.08 m x 6.07 m |
| Flat | Dining room | 3.08 m | 6.07 m | 3.08 m x 6.07 m |
| Flat | Living room | 3.08 m | 6.07 m | 3.08 m x 6.07 m |
| Flat | Primary Bedroom | 3.08 m | 2.96 m | 3.08 m x 2.96 m |
| Amenity Near By | Park, Schools, Public Transit |
|---|---|
| Features | Balcony, Carpet Free |
| Maintenance Fee | |
| Maintenance Fee Payment Unit | |
| Management Company | Duka Property Management |
| Ownership | Condominium/Strata |
| Parking |
|
| Transaction | For rent |
| Bathroom Total | 2 |
|---|---|
| Bedrooms Total | 2 |
| Bedrooms Above Ground | 2 |
| Amenities | Security/Concierge, Exercise Centre, Party Room, Recreation Centre, Storage - Locker |
| Appliances | Oven - Built-In, Cooktop, Dishwasher, Dryer, Microwave, Oven, Refrigerator, Washer |
| Cooling Type | Central air conditioning |
| Exterior Finish | Concrete |
| Fireplace Present | |
| Fire Protection | Security guard |
| Flooring Type | Laminate |
| Heating Fuel | Natural gas |
| Heating Type | Forced air |
| Size Interior | 599.9954 - 698.9943 sqft |
| Type | Apartment |




































