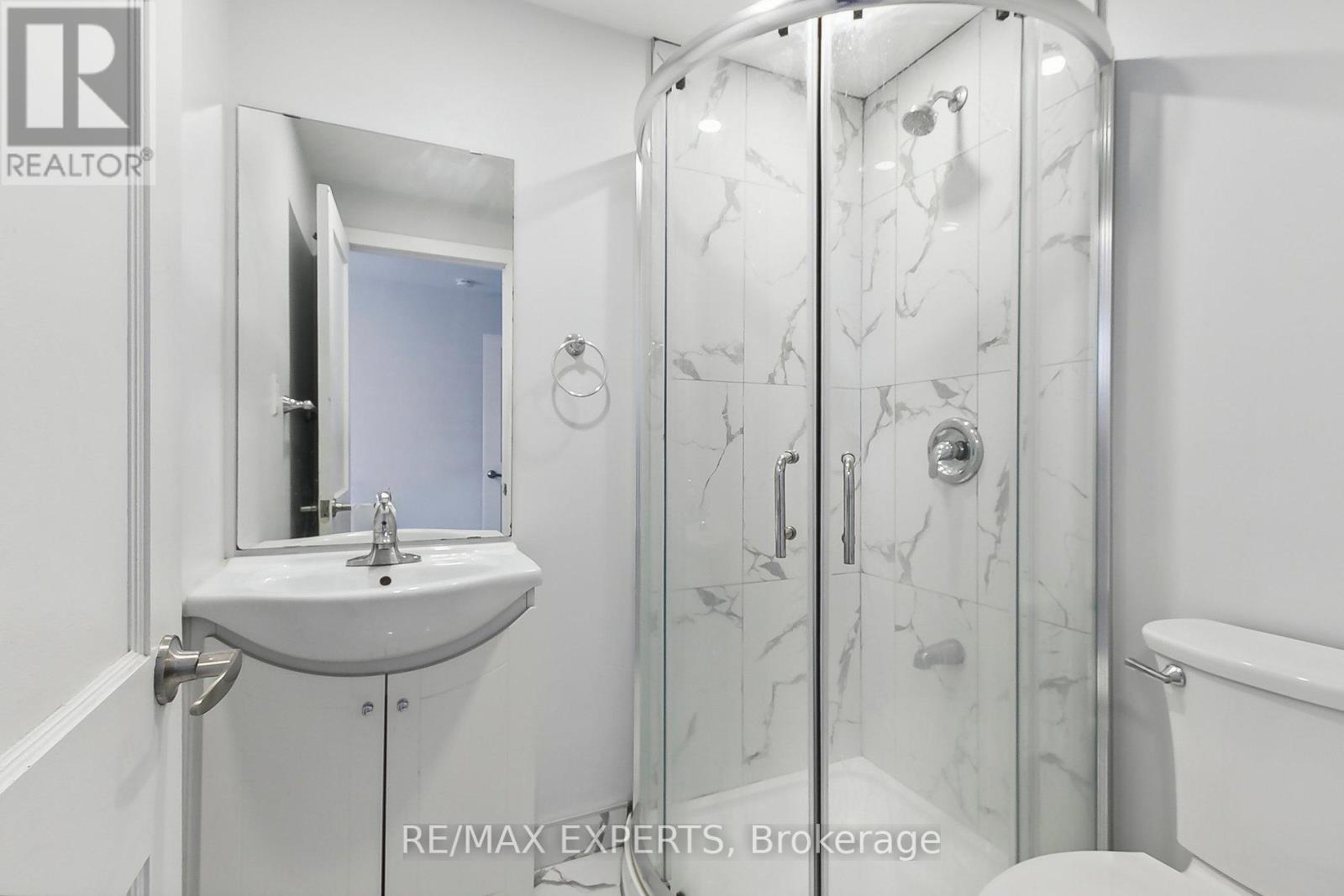$999,000.00
131 DONLANDS AVENUE, Toronto (Danforth Village-East York), Ontario, M4J3P3, Canada Listing ID: E10428053| Bathrooms | Bedrooms | Property Type |
|---|---|---|
| 5 | 4 | Single Family |
Fully Renovated 3+1 Bed Semi Detached Home In Historic Danforth! Great investment opportunity with 5 separate living space, five bedrooms with 5 ensuite baths, 2 Kitchens one on main floor and one in the basement, Featuring Custom Cabinetry, Pot Lights, Quartz Counters, Stainless Steel Appliances, And A Stunning Backsplash! Modern Flooring Flows Throughout, Connecting The Open Concept Main Floor's Living And Dining Areas! An In Law Suite With A Bedroom And Full Bath Is Tucked At The Rear Of The Main Floor! The Basement Offers A Separate Rec Room, 3 Piece Bath, And Laundry! Don't Miss This Chance To Experience Modern Living In Danforth! Come See It Before It's Gone!
All the plumbing and electrical have been updated, the heating system has been updated to gas furnace and central AC. (id:31565)

Paul McDonald, Sales Representative
Paul McDonald is no stranger to the Toronto real estate market. With over 21 years experience and having dealt with every aspect of the business from simple house purchases to condo developments, you can feel confident in his ability to get the job done.| Level | Type | Length | Width | Dimensions |
|---|---|---|---|---|
| Second level | Primary Bedroom | 3.93 m | 3.59 m | 3.93 m x 3.59 m |
| Second level | Bedroom | 2.92 m | 2.52 m | 2.92 m x 2.52 m |
| Second level | Bedroom | 2.47 m | 3.68 m | 2.47 m x 3.68 m |
| Basement | Bedroom 4 | 3.5 m | 2.7 m | 3.5 m x 2.7 m |
| Main level | Living room | 4.38 m | 2.71 m | 4.38 m x 2.71 m |
| Main level | Dining room | 3.23 m | 3.65 m | 3.23 m x 3.65 m |
| Main level | Kitchen | 3.1 m | 3.41 m | 3.1 m x 3.41 m |
| Amenity Near By | |
|---|---|
| Features | Lane |
| Maintenance Fee | |
| Maintenance Fee Payment Unit | |
| Management Company | |
| Ownership | Freehold |
| Parking |
|
| Transaction | For sale |
| Bathroom Total | 5 |
|---|---|
| Bedrooms Total | 4 |
| Bedrooms Above Ground | 3 |
| Bedrooms Below Ground | 1 |
| Appliances | Water Heater, Dishwasher, Dryer, Refrigerator, Stove, Washer |
| Basement Development | Finished |
| Basement Features | Separate entrance |
| Basement Type | N/A (Finished) |
| Construction Style Attachment | Semi-detached |
| Cooling Type | Central air conditioning |
| Exterior Finish | Brick |
| Fireplace Present | |
| Foundation Type | Block |
| Heating Fuel | Natural gas |
| Heating Type | Hot water radiator heat |
| Size Interior | 1099.9909 - 1499.9875 sqft |
| Stories Total | 2 |
| Type | House |
| Utility Water | Municipal water |











































