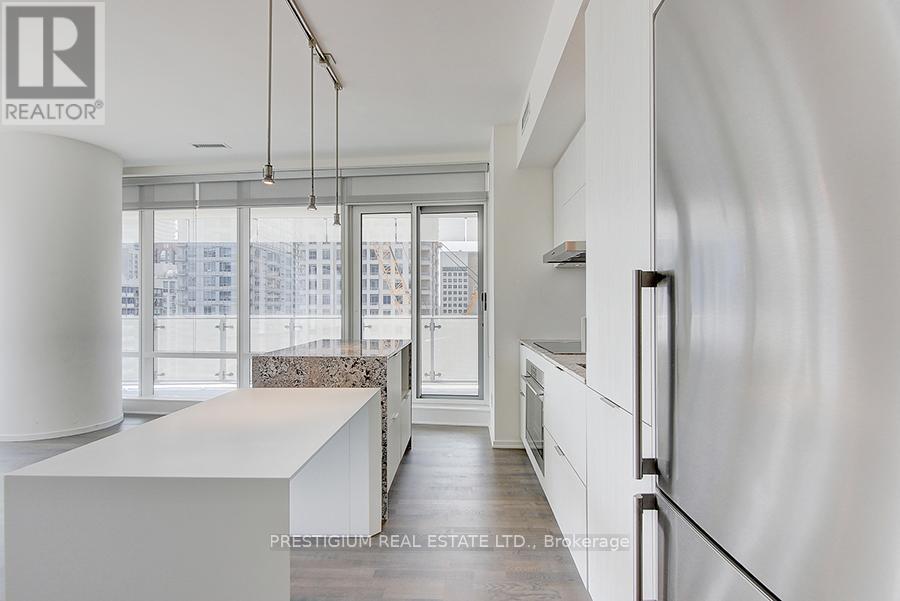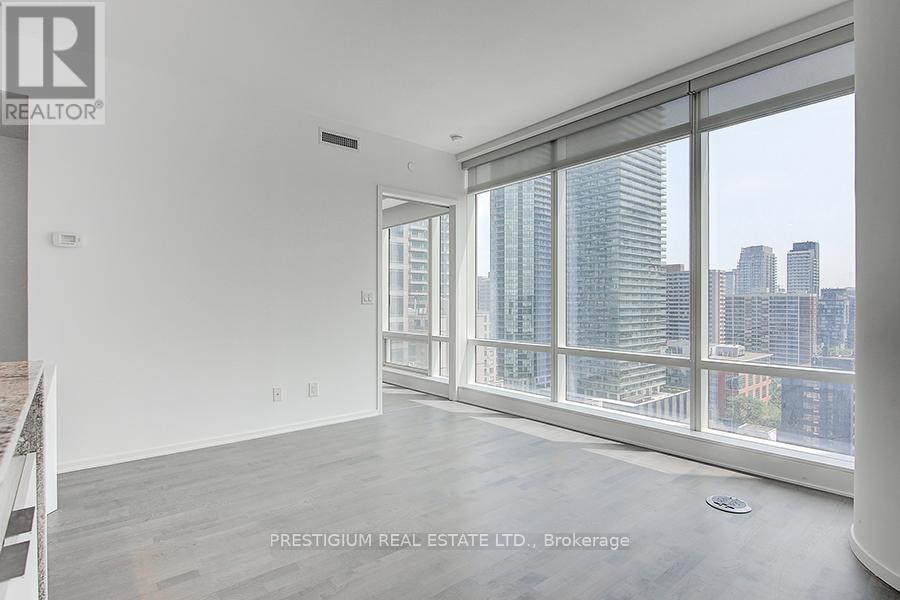$3,350.00 / monthly
1307 - 1 BLOOR STREET E, Toronto (Church-Yonge Corridor), Ontario, M4W0A8, Canada Listing ID: C11821403| Bathrooms | Bedrooms | Property Type |
|---|---|---|
| 2 | 2 | Single Family |
Located in the beloved 'One Bloor' luxury condominium, this residence offers direct access to two subway lines. A short stroll from the charming shops, delightful restaurants, and Yorkville. Every detail in this home has been lovingly crafted. The thoughtful floor plan maximizes space, and the luxurious high-end finishes make it truly special. High end appliances. 2 Split Bedrooms both Have Floor To Ceiling Window, 2 washrooms. Southwest View With Extra Large Balcony! One parking spot included. Top Of Line Finishes!
1 Parking Spot Included. Exercise Room, Rooftop Deck + Garden, Party + Meeting Room, Etc. Includes Stainless Steel Appliances & Cooktop, Refrigerator, Oven, Dishwasher, Rangehood, Microwave (id:31565)

Paul McDonald, Sales Representative
Paul McDonald is no stranger to the Toronto real estate market. With over 21 years experience and having dealt with every aspect of the business from simple house purchases to condo developments, you can feel confident in his ability to get the job done.Room Details
| Level | Type | Length | Width | Dimensions |
|---|---|---|---|---|
| Main level | Living room | 5.8 m | 4.5 m | 5.8 m x 4.5 m |
| Main level | Dining room | 5.8 m | 4.5 m | 5.8 m x 4.5 m |
| Main level | Kitchen | 5.8 m | 4.5 m | 5.8 m x 4.5 m |
| Main level | Primary Bedroom | 2.95 m | 2.85 m | 2.95 m x 2.85 m |
| Main level | Bedroom 2 | 2.9 m | 2.8 m | 2.9 m x 2.8 m |
Additional Information
| Amenity Near By | |
|---|---|
| Features | Balcony, In suite Laundry |
| Maintenance Fee | |
| Maintenance Fee Payment Unit | |
| Management Company | Crossbridge Condominium Services Ltd |
| Ownership | Condominium/Strata |
| Parking |
|
| Transaction | For rent |
Building
| Bathroom Total | 2 |
|---|---|
| Bedrooms Total | 2 |
| Bedrooms Above Ground | 2 |
| Amenities | Storage - Locker |
| Appliances | Oven - Built-In |
| Cooling Type | Central air conditioning |
| Exterior Finish | Concrete |
| Fireplace Present | |
| Heating Fuel | Natural gas |
| Heating Type | Forced air |
| Size Interior | 799.9932 - 898.9921 sqft |
| Type | Apartment |









































