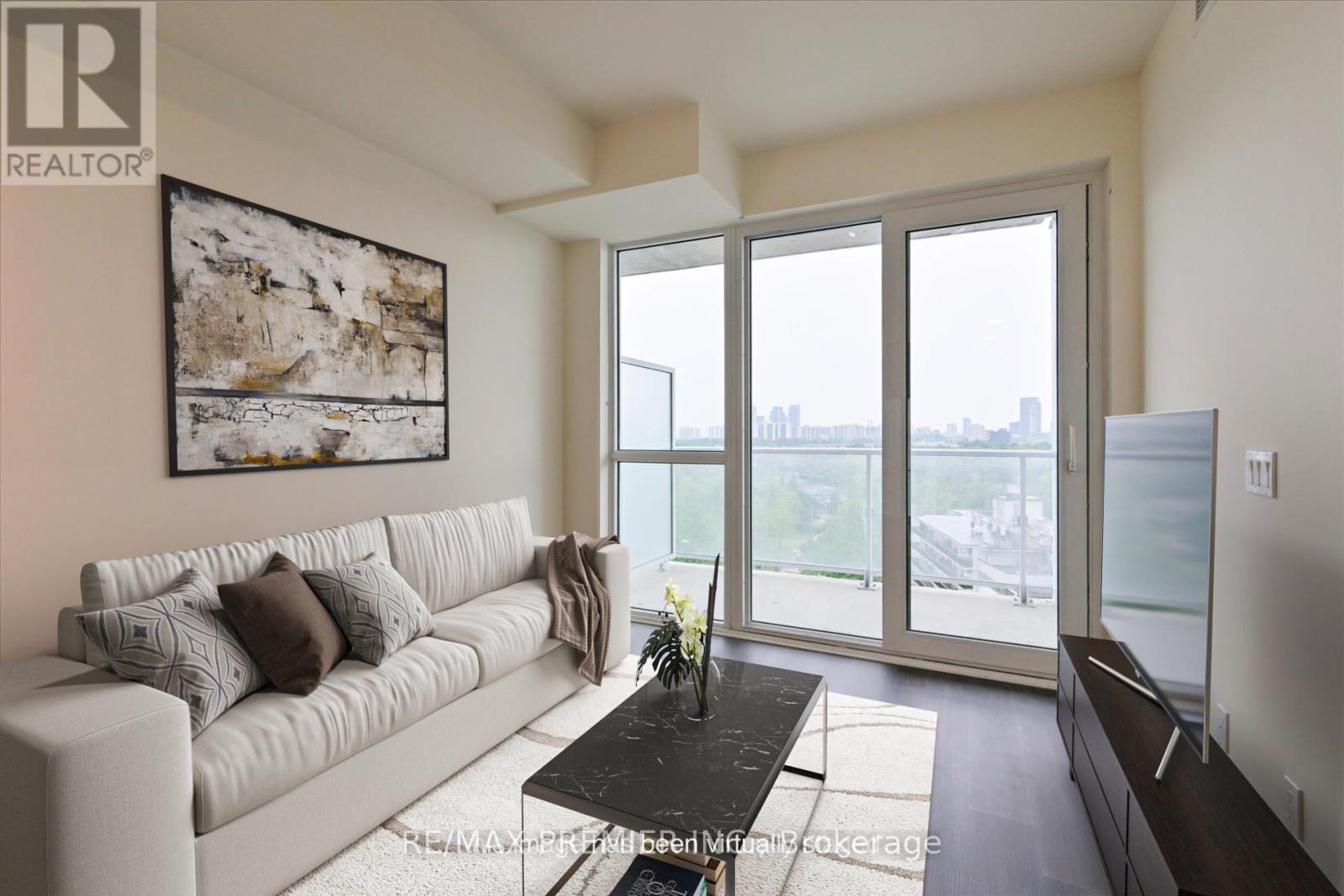$599,998.00
1305 - 10 DEERLICK COURT, Toronto (Parkwoods-Donalda), Ontario, M3A0A7, Canada Listing ID: C8487860| Bathrooms | Bedrooms | Property Type |
|---|---|---|
| 2 | 2 | Single Family |
Welcome To The Ravine, A New Condo In The Heart Of North York W/Great Transit Options Close Proximity To The Don Valley Parkway & Hwy 401. Spacious And Functional, This Unit Is Perfect For A Professional/ First Time Homebuyer Or Investor. Includes Floor To Ceiling Windows. S.S Appliances (Fridge, Stove, Dishwasher & Microwave) And Two Washrooms. Close To Shopping Malls, Plazas, Banks & Restaurants. 15 Mins To Downtown Toronto. Great For Entertaining With Same Floor Access To Rooftop Patio With Panoramic Views Of The City. (id:31565)

Paul McDonald, Sales Representative
Paul McDonald is no stranger to the Toronto real estate market. With over 21 years experience and having dealt with every aspect of the business from simple house purchases to condo developments, you can feel confident in his ability to get the job done.Room Details
| Level | Type | Length | Width | Dimensions |
|---|---|---|---|---|
| Main level | Bathroom | 1.71 m | 1.78 m | 1.71 m x 1.78 m |
| Main level | Den | 1.94 m | 2.8 m | 1.94 m x 2.8 m |
| Main level | Living room | 2.91 m | 3.03 m | 2.91 m x 3.03 m |
| Main level | Primary Bedroom | 2.92 m | 4.33 m | 2.92 m x 4.33 m |
| Main level | Bathroom | 1.49 m | 2.47 m | 1.49 m x 2.47 m |
| Main level | Kitchen | 2.02 m | 3.23 m | 2.02 m x 3.23 m |
Additional Information
| Amenity Near By | |
|---|---|
| Features | Balcony |
| Maintenance Fee | 0.00 |
| Maintenance Fee Payment Unit | Monthly |
| Management Company | Ravine Development Gp Inc |
| Ownership | Condominium/Strata |
| Parking |
|
| Transaction | For sale |
Building
| Bathroom Total | 2 |
|---|---|
| Bedrooms Total | 2 |
| Bedrooms Above Ground | 1 |
| Bedrooms Below Ground | 1 |
| Amenities | Storage - Locker |
| Appliances | Dishwasher, Dryer, Microwave, Refrigerator, Stove, Washer |
| Cooling Type | Central air conditioning |
| Exterior Finish | Concrete |
| Fireplace Present | |
| Flooring Type | Laminate, Ceramic |
| Heating Fuel | Natural gas |
| Heating Type | Forced air |
| Size Interior | 599.9954 - 698.9943 sqft |
| Type | Apartment |





















