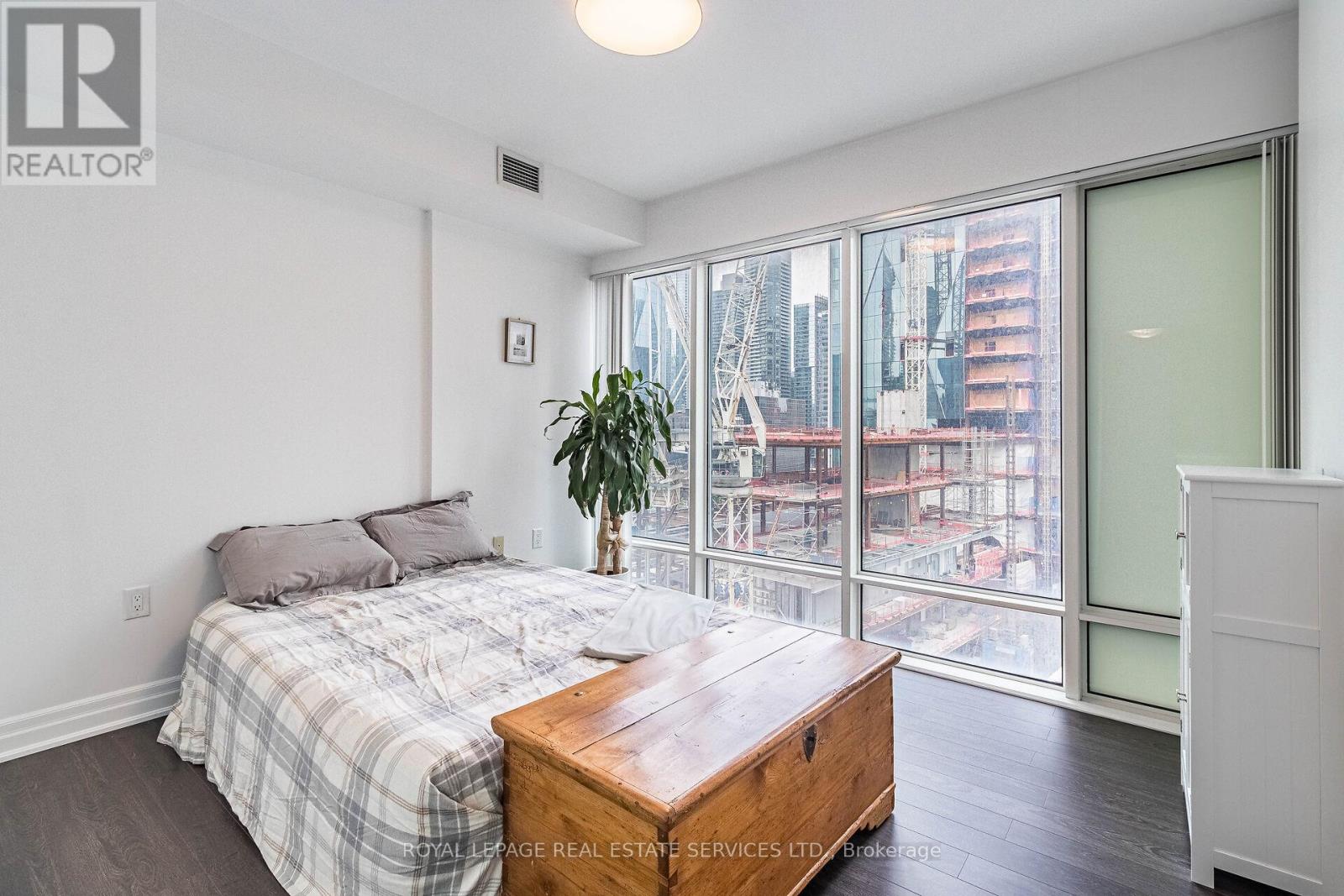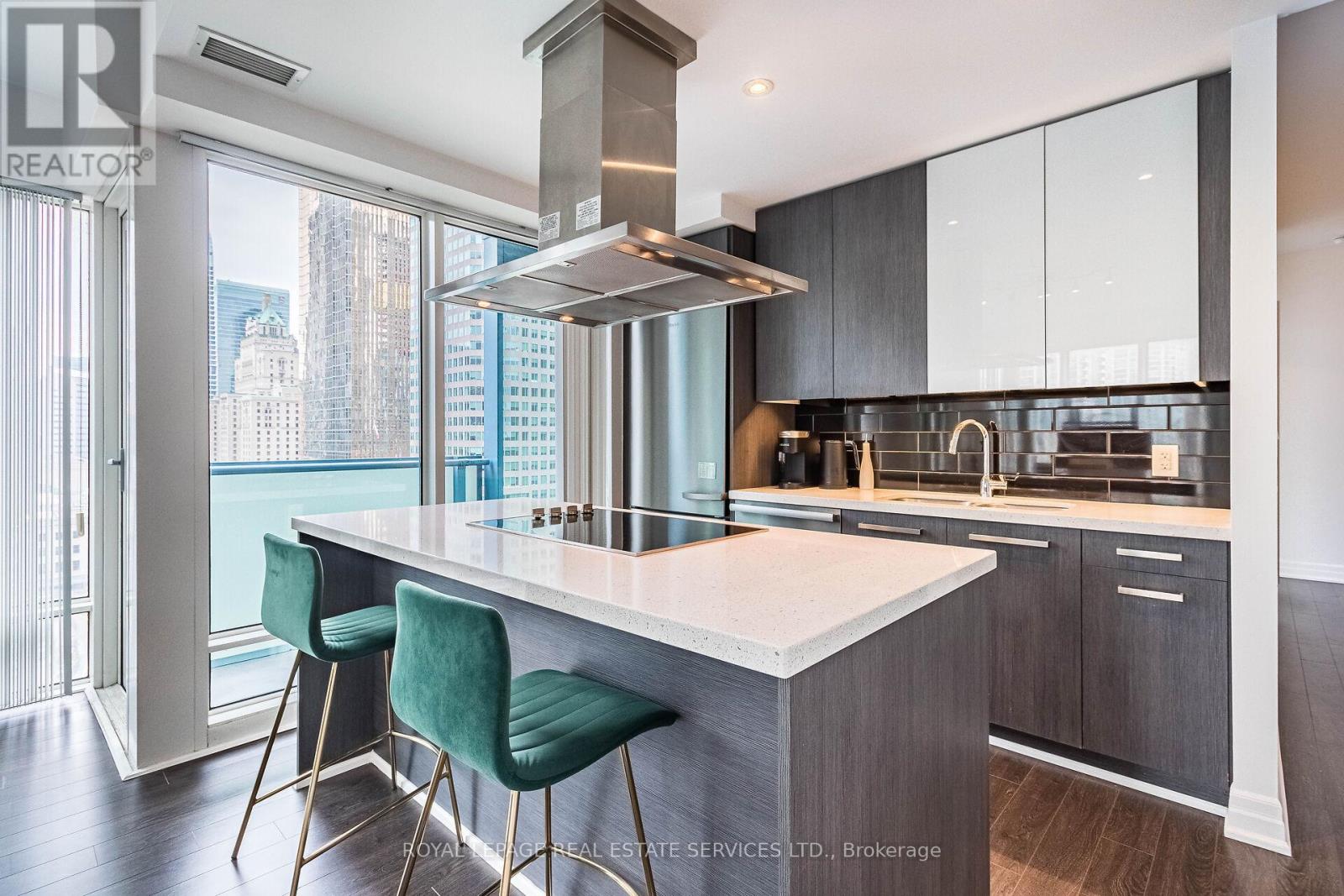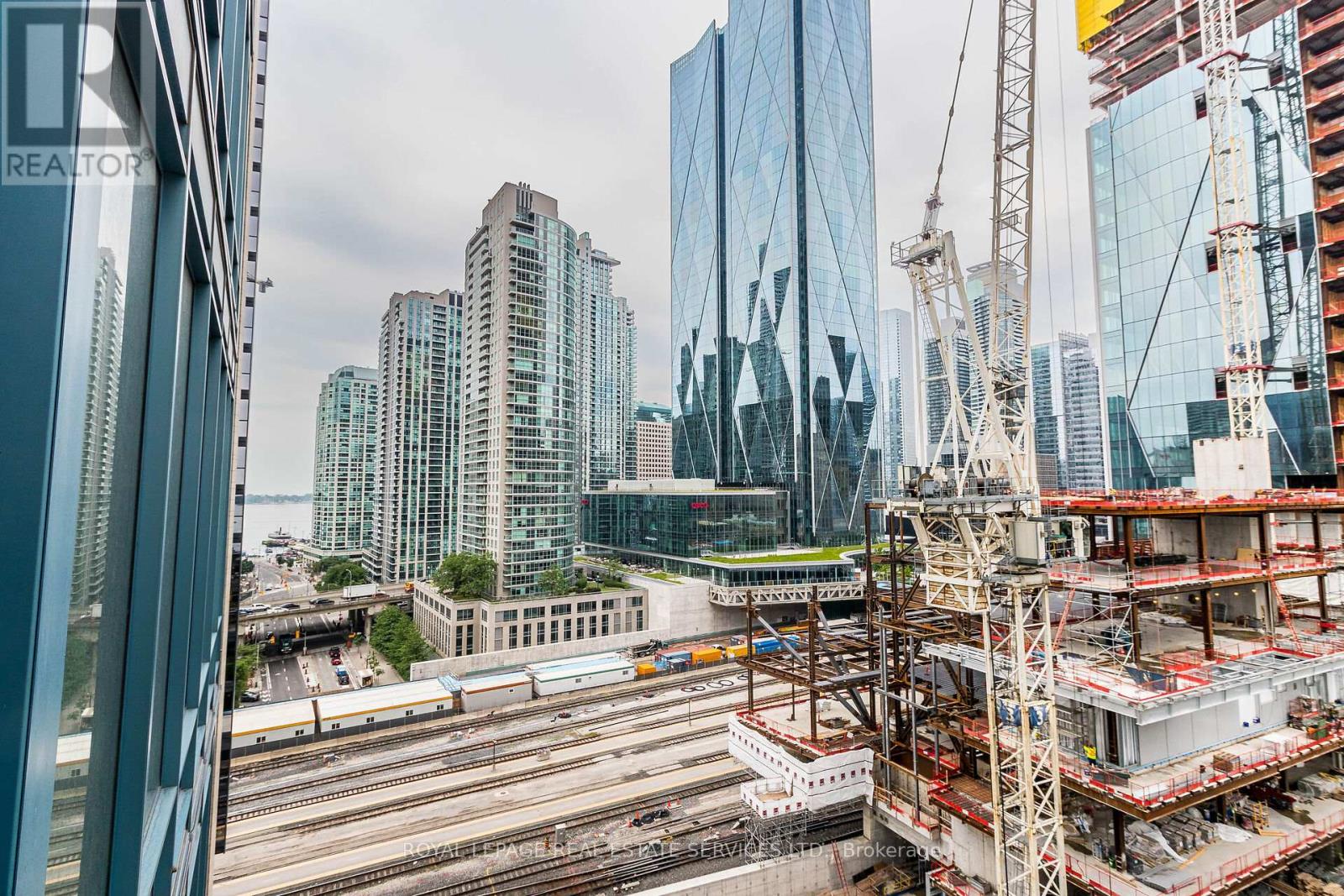$1,199,000.00
1302 - 8 THE ESPLANADE, Toronto (Waterfront Communities), Ontario, M5E0A6, Canada Listing ID: C9354990| Bathrooms | Bedrooms | Property Type |
|---|---|---|
| 2 | 3 | Single Family |
Welcome to this 2+den condo suite at L Tower. Panoramic sw city views from this condo suite offering 1065sqft of living space. Split bedroom design gives privacy and the living space offers a functional layout. Open concept living/dining/kitchen. Kitchen is fully equipped with Miele appliances, quartz counters, ample cupboard space, built-in cook top and oven.The primary bedroom with a 4-piece ensuite bath, mirrored double closet and sw view. Second bedroom offers a west view and double closet. Large den/office space allows for a completely separate work space. Second bath with shower and updated fixtures. complimenting the suite is the front loading stacked washer and dryer and 1 owned parking spot. With a walk score of 99 everything you could possibly want in downtown living is right at your door: Minutes to Union, Scotia Bank Arena (Raptors/Leafs), walk to St. Lawrence Market, cafes, pubs, restaurants, shopping and more
The amenities of this building are second to none: 24 concierge, indoor pool, gym, guest suite, indoor visitor parking, lounge and more. A pet friendly building!! (id:31565)

Paul McDonald, Sales Representative
Paul McDonald is no stranger to the Toronto real estate market. With over 21 years experience and having dealt with every aspect of the business from simple house purchases to condo developments, you can feel confident in his ability to get the job done.| Level | Type | Length | Width | Dimensions |
|---|---|---|---|---|
| Flat | Bedroom | 3.6 m | 2.8 m | 3.6 m x 2.8 m |
| Flat | Den | 3.65 m | 2.85 m | 3.65 m x 2.85 m |
| Flat | Bathroom | na | na | Measurements not available |
| Flat | Kitchen | 3.38 m | 2.45 m | 3.38 m x 2.45 m |
| Flat | Dining room | 6.15 m | 4.4 m | 6.15 m x 4.4 m |
| Flat | Living room | na | na | Measurements not available |
| Flat | Primary Bedroom | 3 m | 2.9 m | 3 m x 2.9 m |
| Flat | Bathroom | na | na | Measurements not available |
| Amenity Near By | Park, Place of Worship, Public Transit |
|---|---|
| Features | Balcony, Carpet Free |
| Maintenance Fee | 1044.30 |
| Maintenance Fee Payment Unit | Monthly |
| Management Company | Del property mgmt |
| Ownership | Condominium/Strata |
| Parking |
|
| Transaction | For sale |
| Bathroom Total | 2 |
|---|---|
| Bedrooms Total | 3 |
| Bedrooms Above Ground | 2 |
| Bedrooms Below Ground | 1 |
| Amenities | Security/Concierge, Exercise Centre, Recreation Centre, Visitor Parking |
| Appliances | Blinds, Cooktop, Dishwasher, Dryer, Microwave, Oven, Refrigerator, Washer |
| Cooling Type | Central air conditioning |
| Exterior Finish | Brick |
| Fireplace Present | |
| Flooring Type | Laminate, Tile |
| Size Interior | 999.992 - 1198.9898 sqft |
| Type | Apartment |











































