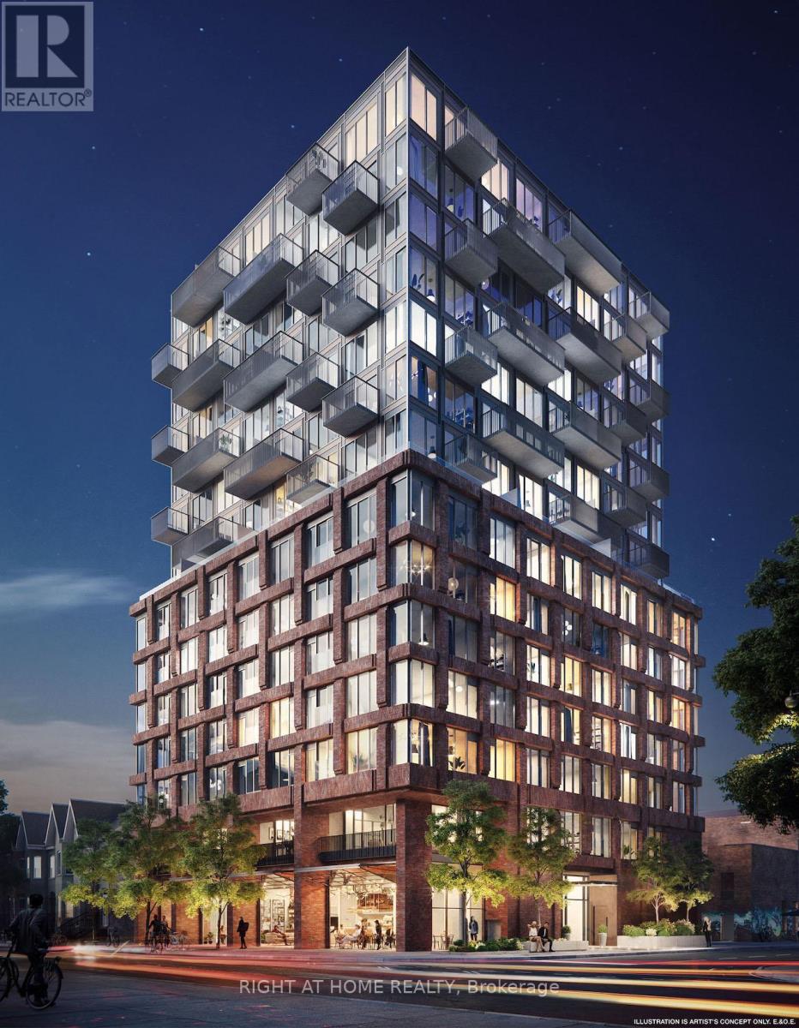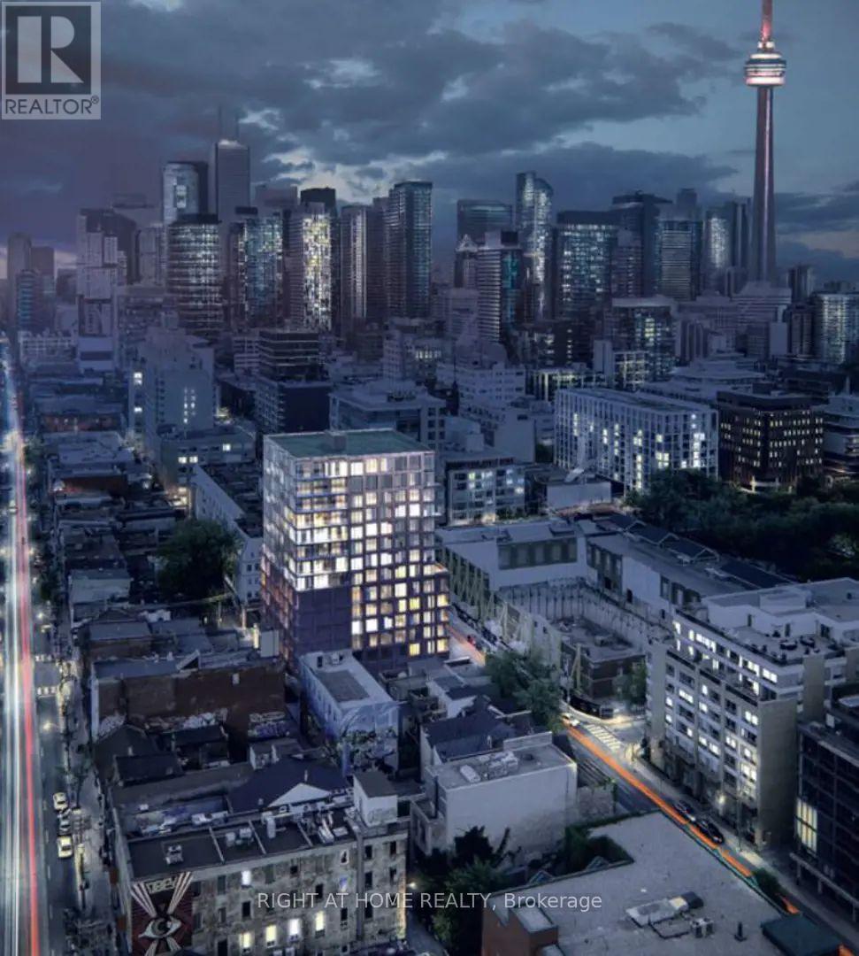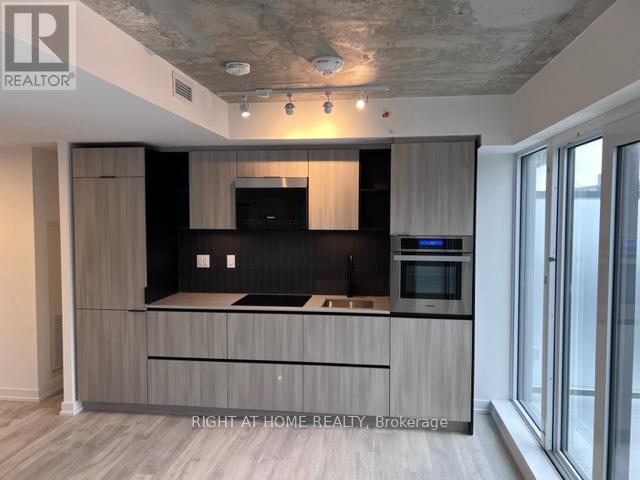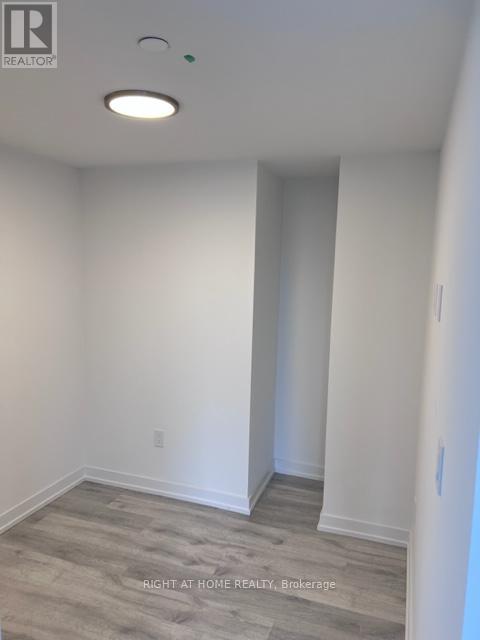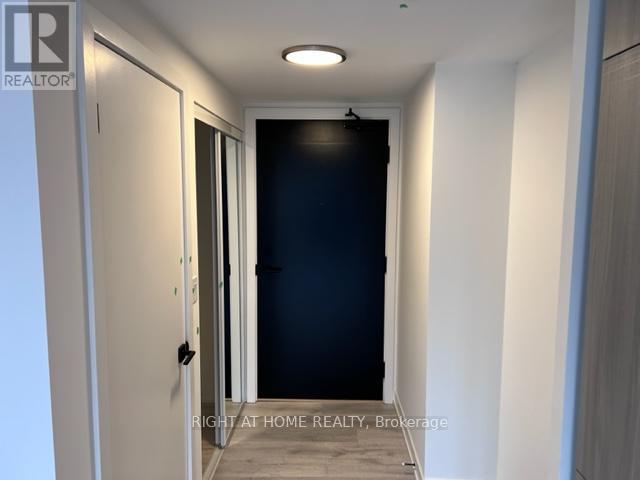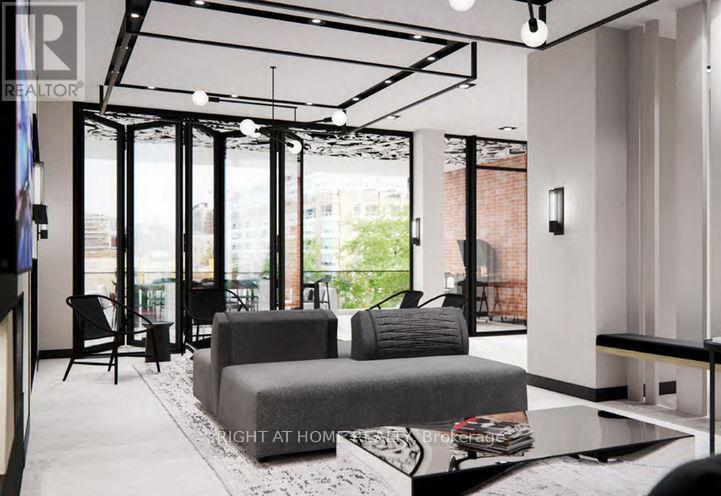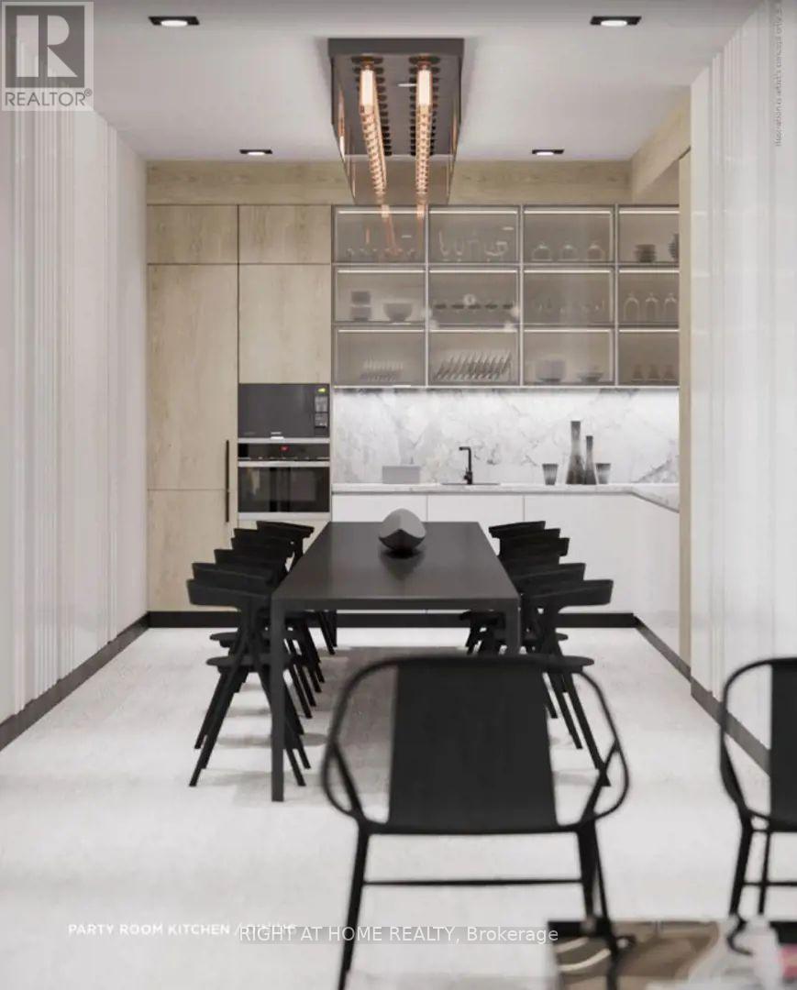$2,750.00 / monthly
1302 - 2 AUGUSTA AVENUE, Toronto (Waterfront Communities), Ontario, M5V0T3, Canada Listing ID: C11908037| Bathrooms | Bedrooms | Property Type |
|---|---|---|
| 1 | 2 | Single Family |
*Breathtaking Residence in one of the City's Most Prestigious addresses designed by World Class Team Architects* Incredible Opportunity To Live In The Brand New Rush Condo By Alterra Located In The Heart Of Queen West* Fantastic Complex With State Of The Art Amenities: Perfect Layout With Bright And Modern Finishes*Minutes Walk To Streetcar, Subway, Universities, Groceries, Fine Dining & Cafes, Entertainment Centre, Etc*East Panoramic Views*Enhance your personal style while living in the Queen West neighbourhood by visiting Shoppes on Queen West, Beam.city and Chinatown Centre*Art and culture seekers can enjoy amazing attractions nearby like Graffiti Alley, The Richmond and Galeries d'Art Inuit Baffin, less than 4 minutes walking distance from here*CineCycle is just a short drive away for movie nights*With ALPHA Alternative Junior School, Downtown Vocal Music Academy of Toronto and St. Mary Catholic Elementary School* **EXTRAS** *All Electrical light fixtures*Refrigerator-1, Stove-1, Build in Dishwasher-1, Microwave-1, Washer-1, Dryer-1* No Smokers + No Pets-Landlord is Allergic!* (id:31565)

Paul McDonald, Sales Representative
Paul McDonald is no stranger to the Toronto real estate market. With over 21 years experience and having dealt with every aspect of the business from simple house purchases to condo developments, you can feel confident in his ability to get the job done.| Level | Type | Length | Width | Dimensions |
|---|---|---|---|---|
| Main level | Living room | 6.11 m | 3.35 m | 6.11 m x 3.35 m |
| Main level | Dining room | 6.11 m | 3.35 m | 6.11 m x 3.35 m |
| Main level | Kitchen | 5.04 m | 3.35 m | 5.04 m x 3.35 m |
| Main level | Primary Bedroom | 3.02 m | 2.65 m | 3.02 m x 2.65 m |
| Main level | Den | 2.37 m | 2.14 m | 2.37 m x 2.14 m |
| Amenity Near By | Hospital, Park, Public Transit, Schools |
|---|---|
| Features | Flat site, Lighting, Balcony, Dry, Carpet Free |
| Maintenance Fee | 0.00 |
| Maintenance Fee Payment Unit | Monthly |
| Management Company | FIRST Residential. |
| Ownership | Condominium/Strata |
| Parking |
|
| Transaction | For rent |
| Bathroom Total | 1 |
|---|---|
| Bedrooms Total | 2 |
| Bedrooms Above Ground | 1 |
| Bedrooms Below Ground | 1 |
| Age | 0 to 5 years |
| Amenities | Exercise Centre, Recreation Centre, Security/Concierge |
| Appliances | Oven - Built-In, Furniture |
| Cooling Type | Central air conditioning |
| Exterior Finish | Stone, Concrete |
| Fireplace Present | |
| Fire Protection | Controlled entry, Alarm system, Security system, Smoke Detectors |
| Flooring Type | Laminate |
| Foundation Type | Concrete |
| Heating Fuel | Natural gas |
| Heating Type | Forced air |
| Size Interior | 500 - 599 sqft |
| Type | Apartment |



