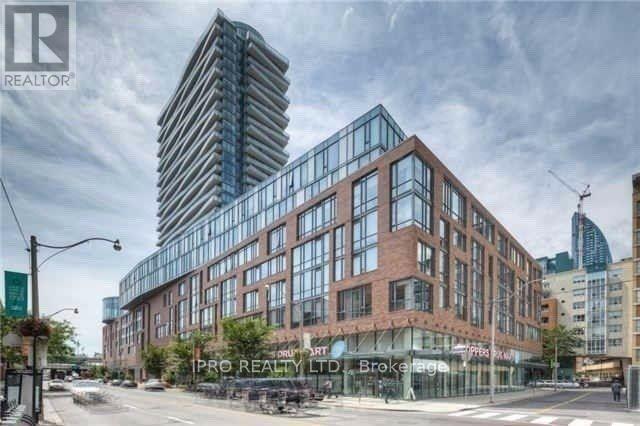$2,500.00 / monthly
1302 - 1 MARKET STREET, Toronto (Waterfront Communities), Ontario, M5E0A2, Canada Listing ID: C9364640| Bathrooms | Bedrooms | Property Type |
|---|---|---|
| 1 | 2 | Single Family |
'Market Wharf' Condos At St. Lawrence Market. 1+ Den Unit. Bright And Spacious, Floor To Ceiling Windows With Unobstructed View Of Downtown Toronto (CN Tower) And The Lake! Large Open Balcony, Great Open Concept Layout, No Waste Of Space. Steps To St. Lawrence Market, Union Station, Financial District And Harbour Front. Excellent Amenities! Bedroom will be painted. (id:31565)

Paul McDonald, Sales Representative
Paul McDonald is no stranger to the Toronto real estate market. With over 21 years experience and having dealt with every aspect of the business from simple house purchases to condo developments, you can feel confident in his ability to get the job done.Room Details
| Level | Type | Length | Width | Dimensions |
|---|---|---|---|---|
| Ground level | Living room | 4.08 m | 2.8 m | 4.08 m x 2.8 m |
| Ground level | Dining room | na | na | Measurements not available |
| Ground level | Kitchen | 2.86 m | 1.83 m | 2.86 m x 1.83 m |
| Ground level | Primary Bedroom | 3.23 m | 2.6 m | 3.23 m x 2.6 m |
| Ground level | Den | 2.26 m | 1.41 m | 2.26 m x 1.41 m |
Additional Information
| Amenity Near By | Park, Public Transit |
|---|---|
| Features | Balcony |
| Maintenance Fee | |
| Maintenance Fee Payment Unit | |
| Management Company | Goldview Property Management |
| Ownership | Condominium/Strata |
| Parking |
|
| Transaction | For rent |
Building
| Bathroom Total | 1 |
|---|---|
| Bedrooms Total | 2 |
| Bedrooms Above Ground | 1 |
| Bedrooms Below Ground | 1 |
| Amenities | Security/Concierge, Exercise Centre, Party Room |
| Appliances | Dishwasher, Dryer, Microwave, Refrigerator, Stove, Washer, Window Coverings |
| Cooling Type | Central air conditioning |
| Exterior Finish | Concrete |
| Fireplace Present | |
| Flooring Type | Hardwood, Ceramic |
| Heating Fuel | Natural gas |
| Heating Type | Forced air |
| Size Interior | 499.9955 - 598.9955 sqft |
| Type | Apartment |











