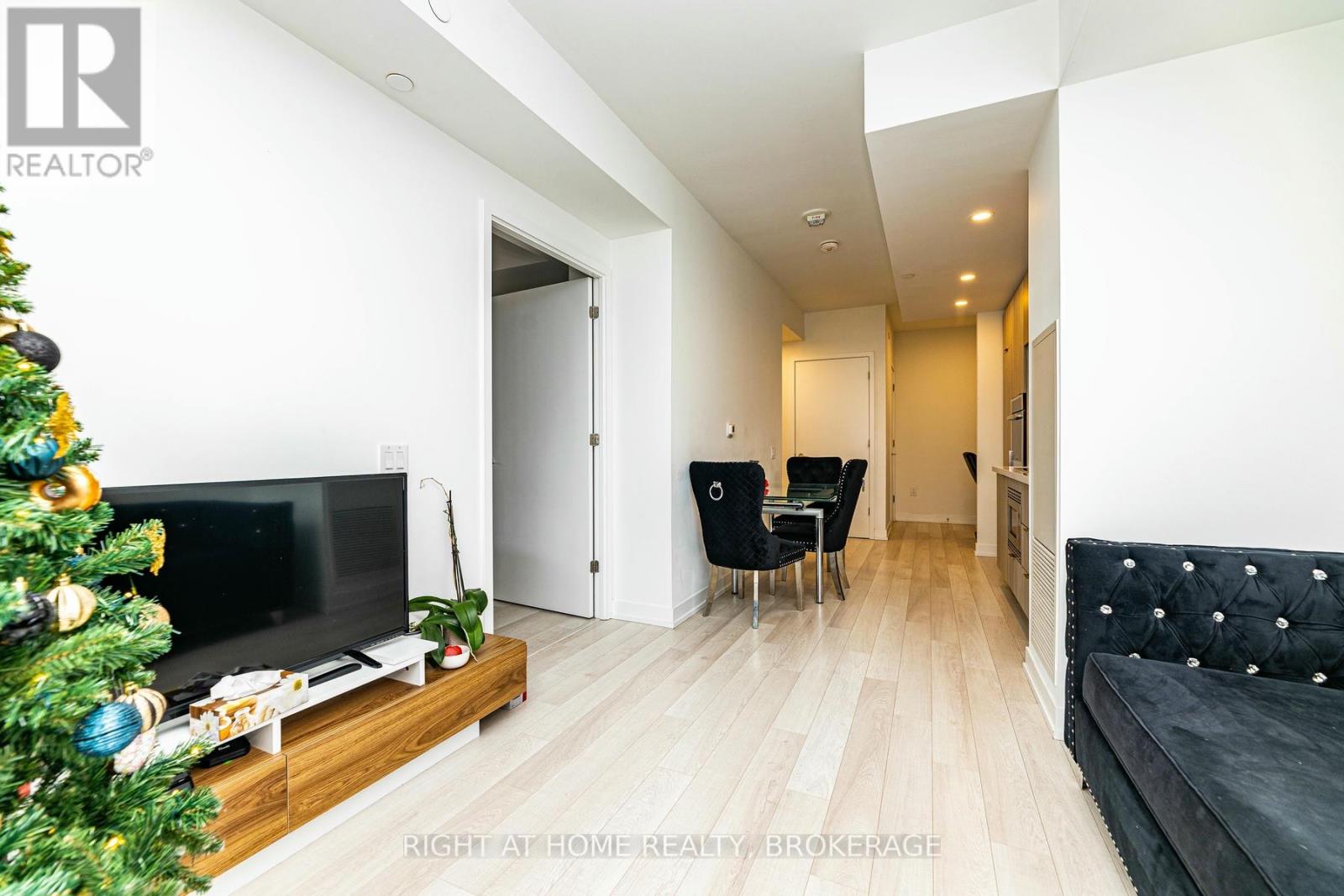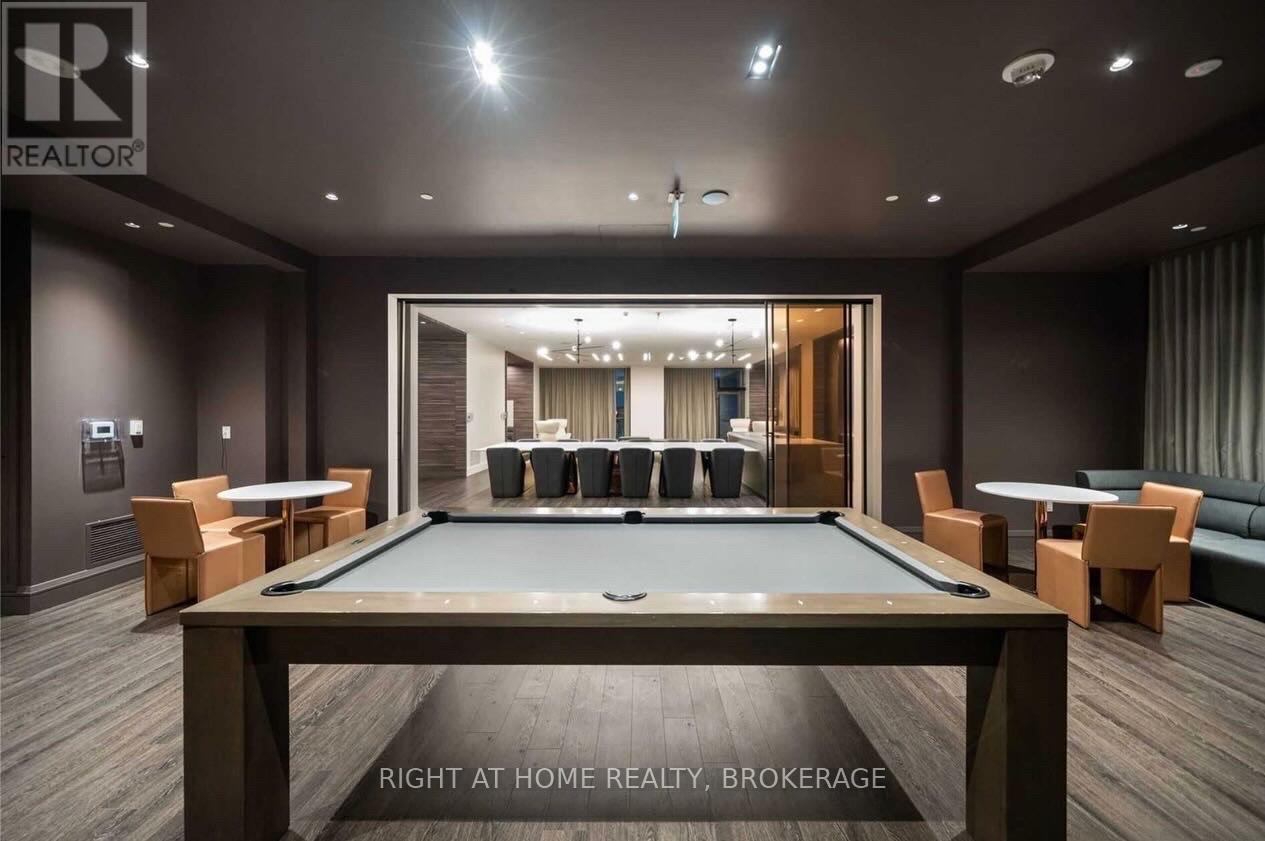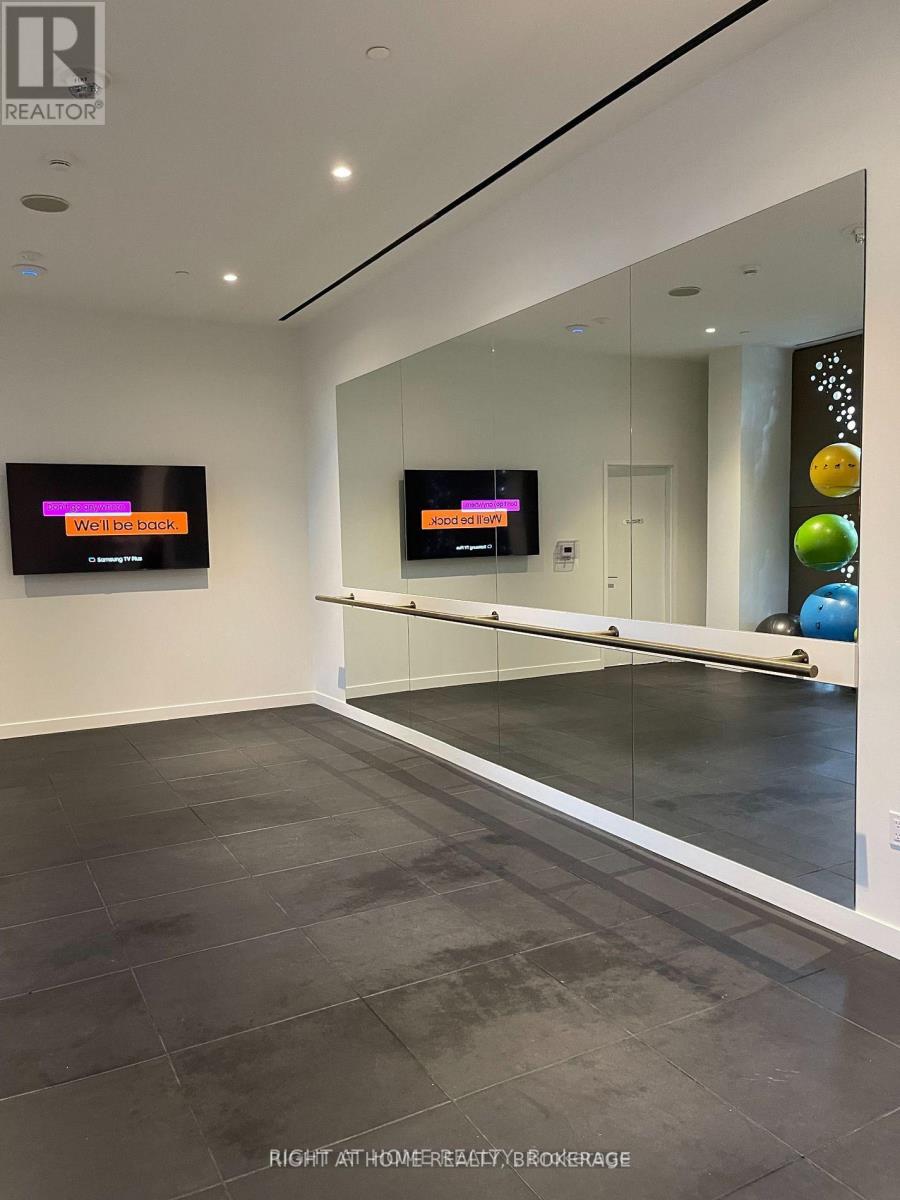$599,995.00
1301 - 39 ROEHAMPTON AVENUE, Toronto (Mount Pleasant West), Ontario, M4P0G1, Canada Listing ID: C11911254| Bathrooms | Bedrooms | Property Type |
|---|---|---|
| 2 | 2 | Single Family |
Accessible Unit! Experience Elegance and Luxury in this One Bedroom Plus Den and 2 Bathrooms ""E2 Condos"" Unit in Midtown Toronto's Most Coveted Yonge and Eglinton Neighborhood. With Soaring 9' Ceilings and Floor-to-Ceiling Windows, this Unit Floods the Space of Natural Light. The Kitchen Offers
- Appliances, a Paneled Fridge and a Full Sized Paneled Dishwasher. This condominium offers a wealth of luxurious amenities, including a 24-hour concierge, a fully-equipped gym, yoga room, pet spa, party room, outdoor theatre, BBQ patio, business center with Wi-Fi, game room, and an indoor kids' playground. Located in the heart of Midtown, just steps from top-rated restaurants, shopping centers, grocery stores, and all the conveniences this vibrant neighborhood has to offer! Boasting an impressive Walk Score of 98 out of 100, This location is a Walkers Paradise so daily errands do not require a car.
Accessible Unit! With 2 fully accessible washrooms. Perfect for landlords who want flexibility with rental rates not being capped. (id:31565)

Paul McDonald, Sales Representative
Paul McDonald is no stranger to the Toronto real estate market. With over 21 years experience and having dealt with every aspect of the business from simple house purchases to condo developments, you can feel confident in his ability to get the job done.| Level | Type | Length | Width | Dimensions |
|---|---|---|---|---|
| Main level | Living room | 3.17 m | 2.74 m | 3.17 m x 2.74 m |
| Main level | Dining room | 3.78 m | 2 m | 3.78 m x 2 m |
| Main level | Kitchen | 3.78 m | 2 m | 3.78 m x 2 m |
| Main level | Primary Bedroom | 3.41 m | 2.8 m | 3.41 m x 2.8 m |
| Main level | Den | 2.19 m | 1.8 m | 2.19 m x 1.8 m |
| Main level | Bathroom | 1.52 m | 1.52 m | 1.52 m x 1.52 m |
| Main level | Laundry room | na | na | Measurements not available |
| Amenity Near By | Schools, Public Transit, Place of Worship, Park, Hospital |
|---|---|
| Features | Wheelchair access, Balcony, In suite Laundry |
| Maintenance Fee | 425.00 |
| Maintenance Fee Payment Unit | Monthly |
| Management Company | Melboune Property Management |
| Ownership | Condominium/Strata |
| Parking |
|
| Transaction | For sale |
| Bathroom Total | 2 |
|---|---|
| Bedrooms Total | 2 |
| Bedrooms Above Ground | 1 |
| Bedrooms Below Ground | 1 |
| Amenities | Recreation Centre, Party Room, Visitor Parking, Security/Concierge |
| Appliances | Cooktop, Dishwasher, Dryer, Microwave, Oven, Range, Refrigerator, Washer |
| Cooling Type | Central air conditioning |
| Exterior Finish | Concrete |
| Fireplace Present | |
| Flooring Type | Laminate, Tile |
| Half Bath Total | 1 |
| Heating Fuel | Natural gas |
| Heating Type | Forced air |
| Size Interior | 599.9954 - 698.9943 sqft |
| Type | Apartment |































