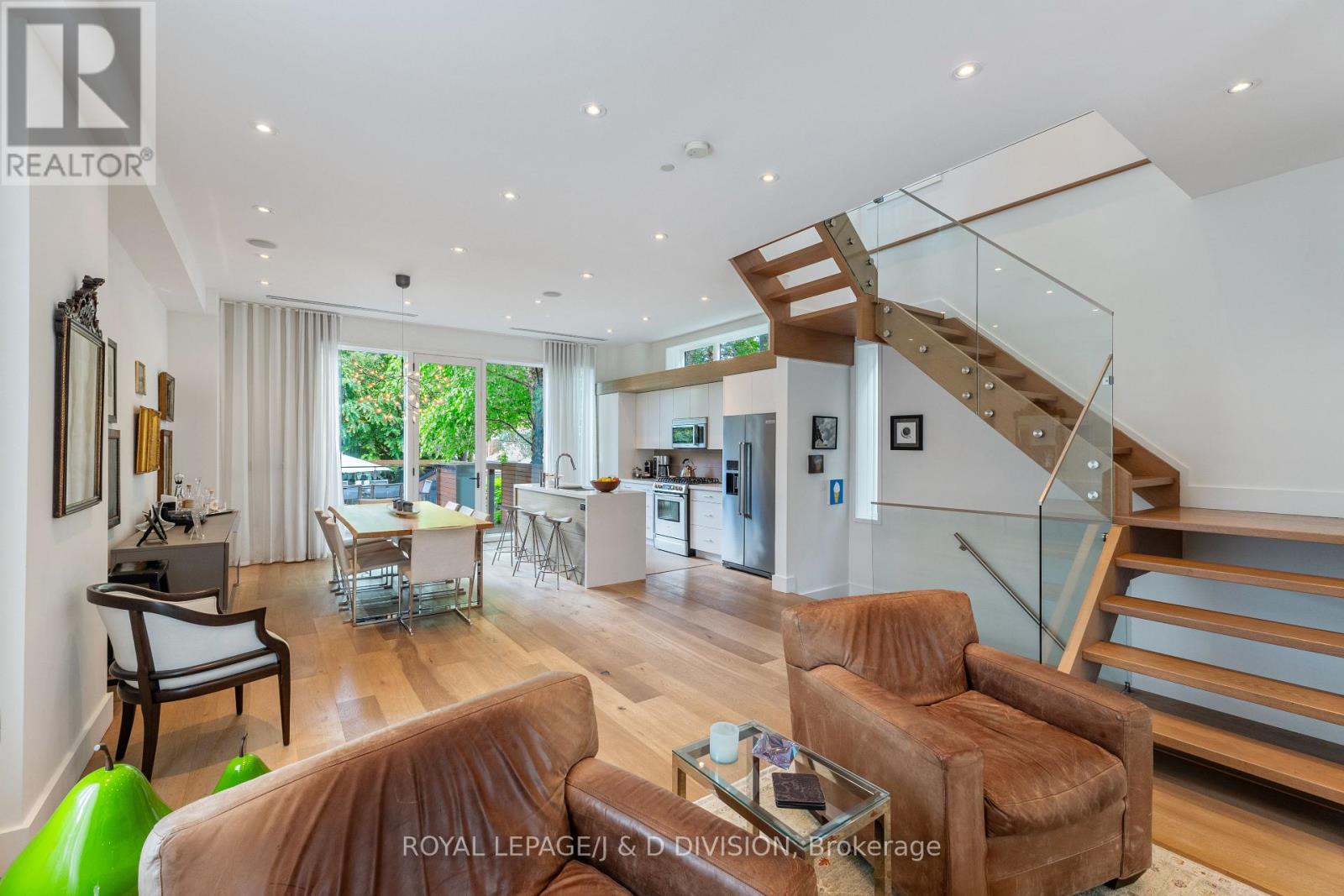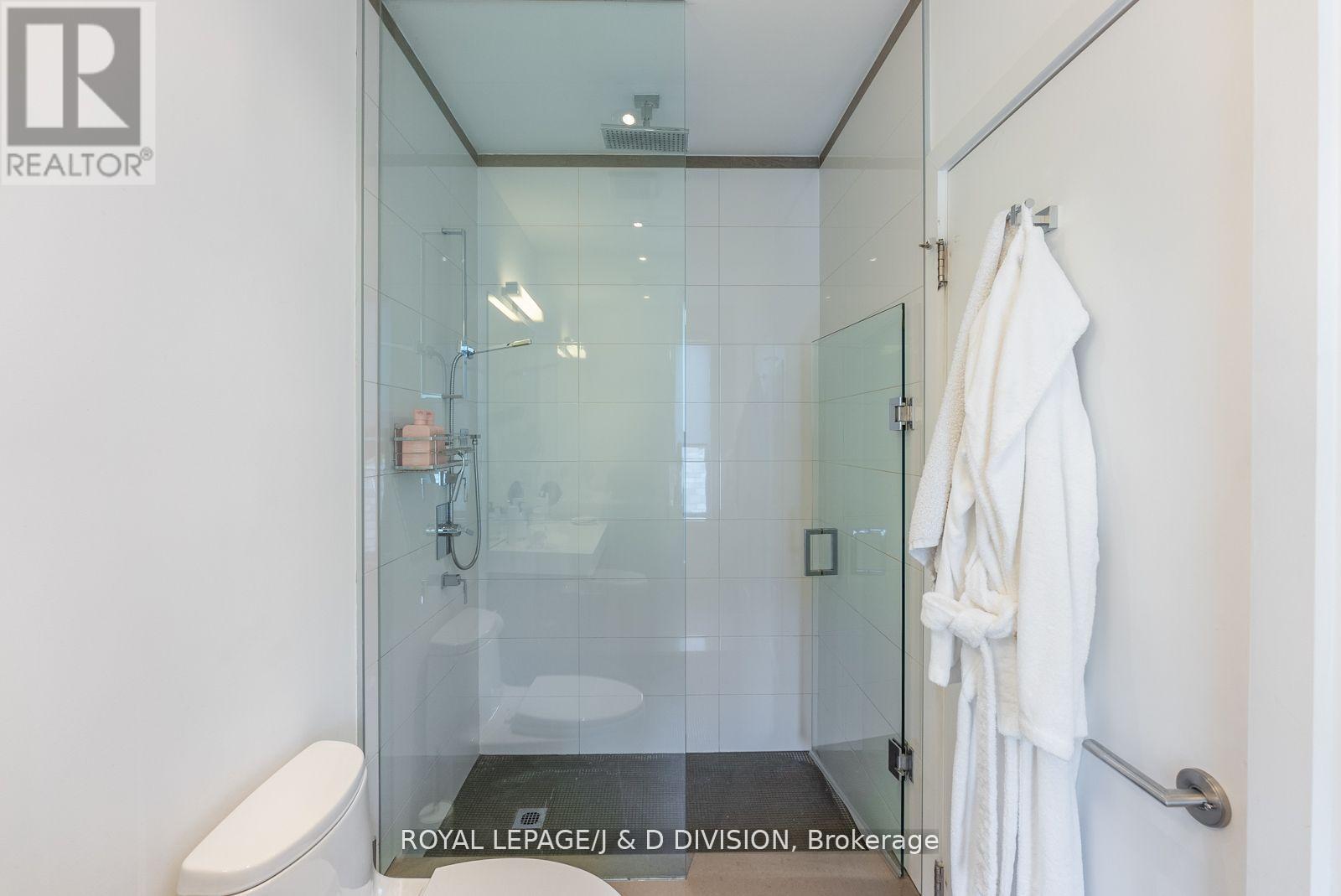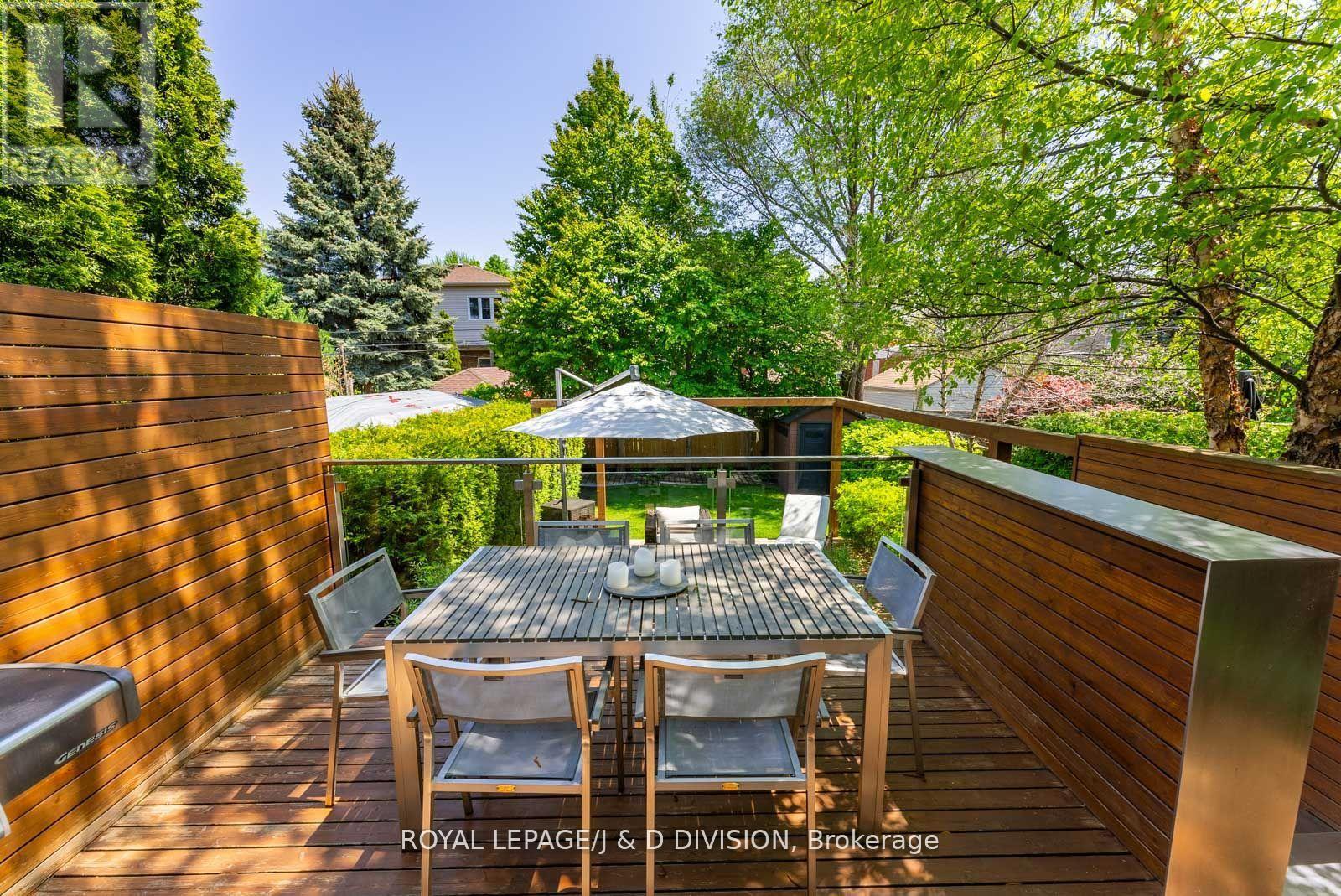$2,695,000.00
13 BARFIELD AVENUE, Toronto (Danforth Village-East York), Ontario, M4J4N4, Canada Listing ID: E10425248| Bathrooms | Bedrooms | Property Type |
|---|---|---|
| 3 | 4 | Single Family |
Spectacular Custom Home Blending Luxurious Living with Modern Elegance & Timeless Sophistication * A Thoughful Floor Plan Creating an Incredible Feel of Openness, Warmth & Light * Almost 2500 Sf Of Total Living Space *The Main Floor Offers a Fabulous Great Room W/Fireplace, Extensive Dining Room & Euro Inspired Kitchen * Airy Ambiance Follow to the Second Floor With a Lovely Primary Suite & 2 More Bedrooms * The Lower Level Offers a Versatile Space With High Ceilings & Spacious Rooms * Incredible Craftesmanship & Details Including - Wall to Wall Windows that Offer an Abundance of Natural Light, Soaring Ceilings, Glass Floating Staircase & Wide Blank Natural White Oak Floors to Mention a Few * A Wonderful Garden Oasis with a 2 Level Deck & Lush Greenery Offering Total Privacy & Fabulous Entertaining Spaces * Private Drive with Parking for Three * Extremely Desireable Neighborhood Nestled Between Leaside & Danforth Village * Steps to Dieppe Pk, Skating Rink, Tennis Courts, Library Transit *& Top Rated Schools * A MUST TO SEE!
Architectural Design by \"Y\" Architects, Built by ReThink Developments, Landscape & Landscape Design by Earth Inc. (id:31565)

Paul McDonald, Sales Representative
Paul McDonald is no stranger to the Toronto real estate market. With over 21 years experience and having dealt with every aspect of the business from simple house purchases to condo developments, you can feel confident in his ability to get the job done.| Level | Type | Length | Width | Dimensions |
|---|---|---|---|---|
| Second level | Primary Bedroom | 4.19 m | 4.09 m | 4.19 m x 4.09 m |
| Second level | Bedroom 2 | 4.42 m | 3.18 m | 4.42 m x 3.18 m |
| Second level | Bedroom 3 | 4.42 m | 2.92 m | 4.42 m x 2.92 m |
| Basement | Family room | 5.66 m | 3.68 m | 5.66 m x 3.68 m |
| Basement | Bedroom 4 | 3.51 m | 3.12 m | 3.51 m x 3.12 m |
| Main level | Foyer | 2.01 m | 1.65 m | 2.01 m x 1.65 m |
| Main level | Living room | 6.93 m | 4.8 m | 6.93 m x 4.8 m |
| Main level | Dining room | 5.87 m | 4.39 m | 5.87 m x 4.39 m |
| Main level | Kitchen | 5.87 m | 4.39 m | 5.87 m x 4.39 m |
| Amenity Near By | Hospital, Park, Public Transit |
|---|---|
| Features | Flat site |
| Maintenance Fee | |
| Maintenance Fee Payment Unit | |
| Management Company | |
| Ownership | Freehold |
| Parking |
|
| Transaction | For sale |
| Bathroom Total | 3 |
|---|---|
| Bedrooms Total | 4 |
| Bedrooms Above Ground | 3 |
| Bedrooms Below Ground | 1 |
| Appliances | Dryer, Storage Shed, Washer, Window Coverings |
| Basement Development | Finished |
| Basement Type | N/A (Finished) |
| Construction Style Attachment | Detached |
| Cooling Type | Central air conditioning |
| Exterior Finish | Brick, Wood |
| Fireplace Present | True |
| Flooring Type | Hardwood |
| Foundation Type | Concrete |
| Heating Fuel | Natural gas |
| Heating Type | Forced air |
| Stories Total | 2 |
| Type | House |
| Utility Water | Municipal water |






































