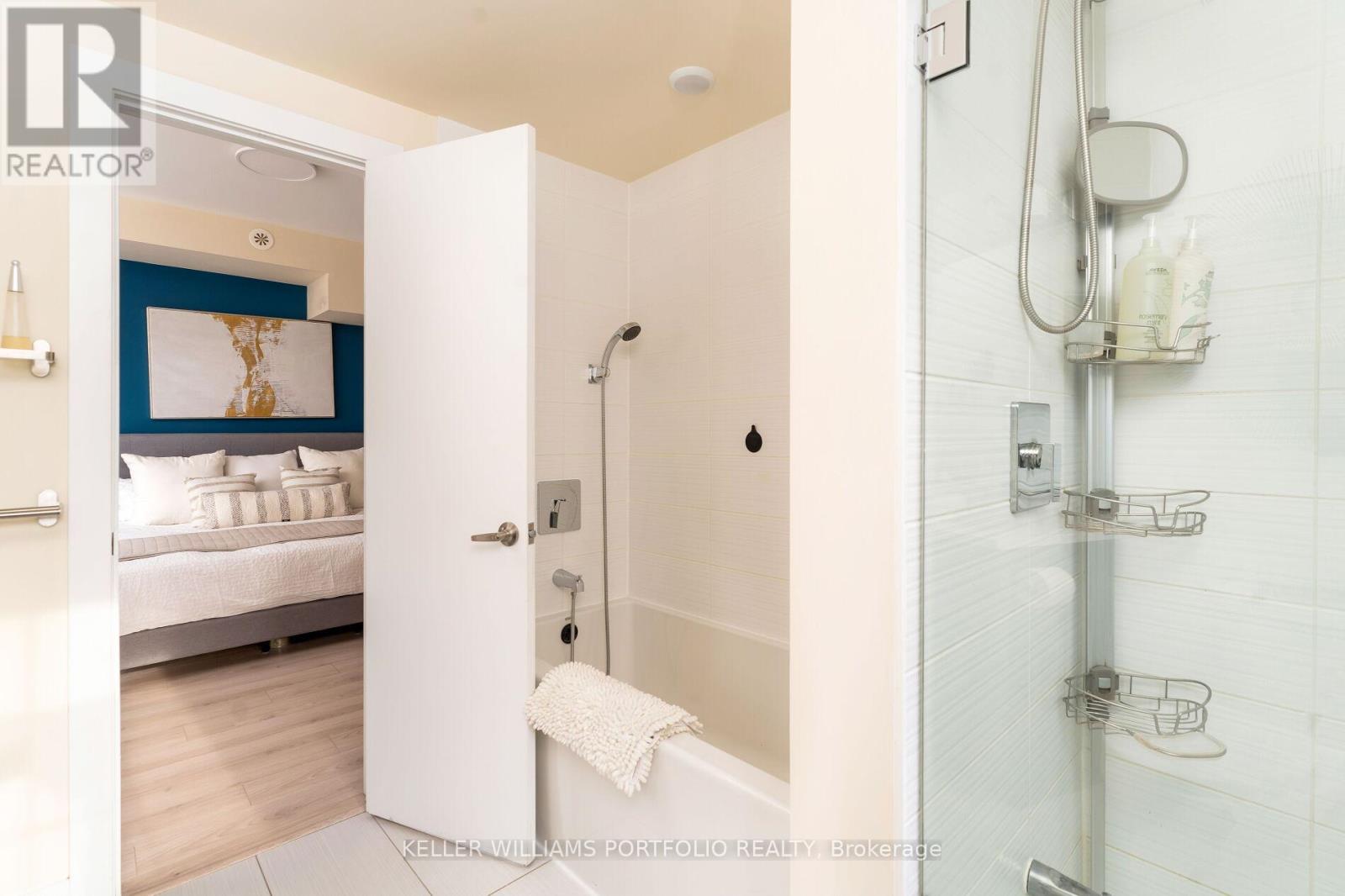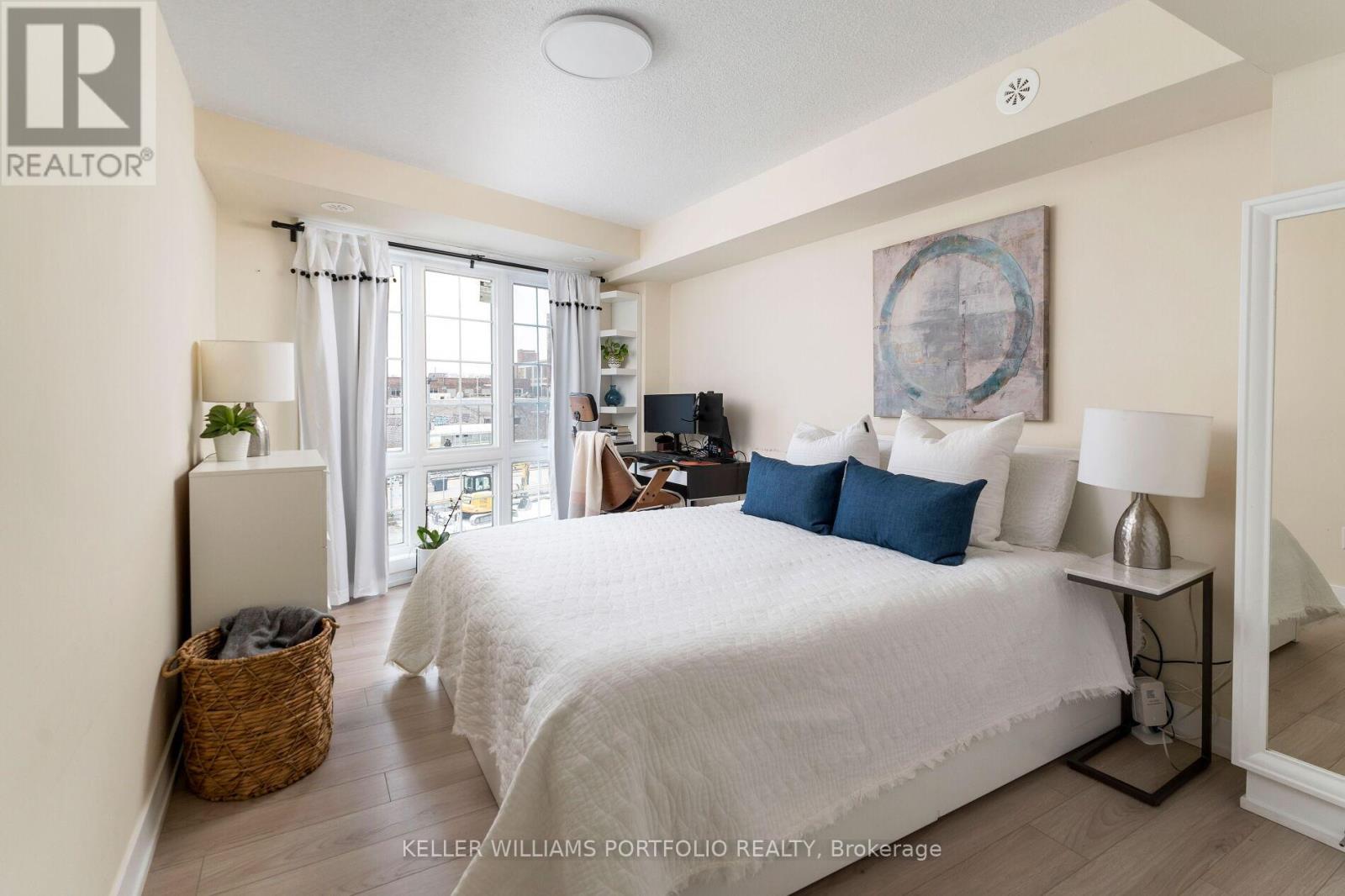$1,325,000.00
13 - 26 ERNEST AVENUE, Toronto (Dovercourt-Wallace Emerson-Junction), Ontario, M6P3M7, Canada Listing ID: W11909973| Bathrooms | Bedrooms | Property Type |
|---|---|---|
| 3 | 3 | Single Family |
Exceptional Corner-Unit Freehold Townhome in the Desirable and Vibrant Junction Triangle Neighbourhood! Largest Total Sq Ft Unit in Complex. This Home Boasts a Bright, Open-Concept Design with 9-foot Ceilings, Hardwood Floors Throughout, Recessed Lighting, and Elegant Quartz Countertops. The Primary Bdrm Offers a Peaceful Escape with Spacious Walk-in Closet and Luxurious 6-piece Ensuite. Each of the 3 Bedrooms is Generously Sized. Murphy Bed in 3rd Bdrm Makes for a Versatile Space, easily Transforming from a Cozy Guest Room to a Functional Office or Additional Living Area when not in use. Enjoy the Huge Private Rooftop Terrace, Fully Equipped with a Gas Line for Barbecuing and a Water Line for Gardening, the Perfect Spot to Unwind and take in Stunning S/W Sunset Views. The Chefs Kitchen Comes Fully Outfitted with Premium Jenn-Air Appliances. Conveniently located just steps from GO Transit, TTC, UP Express, Newly Reno'd TO West Rail Path. Fantastic Dining, and Top-Rated Schools.
POTL Fee of $364.50/month includes 1 Parking, 1 Locker, Snow Removal, and Landscaping. Please use Form 111 for APS. (id:31565)

Paul McDonald, Sales Representative
Paul McDonald is no stranger to the Toronto real estate market. With over 21 years experience and having dealt with every aspect of the business from simple house purchases to condo developments, you can feel confident in his ability to get the job done.| Level | Type | Length | Width | Dimensions |
|---|---|---|---|---|
| Second level | Primary Bedroom | 6.81 m | 4.59 m | 6.81 m x 4.59 m |
| Second level | Bathroom | 3.34 m | 2.55 m | 3.34 m x 2.55 m |
| Third level | Bedroom 2 | 5.29 m | 2.99 m | 5.29 m x 2.99 m |
| Third level | Bedroom 3 | 4.66 m | 3.56 m | 4.66 m x 3.56 m |
| Third level | Bathroom | 1.74 m | 2.24 m | 1.74 m x 2.24 m |
| Main level | Living room | 5.29 m | 3.99 m | 5.29 m x 3.99 m |
| Main level | Dining room | 2.23 m | 1.75 m | 2.23 m x 1.75 m |
| Main level | Kitchen | 2.57 m | 3.99 m | 2.57 m x 3.99 m |
| Amenity Near By | |
|---|---|
| Features | Irregular lot size |
| Maintenance Fee | 364.50 |
| Maintenance Fee Payment Unit | Monthly |
| Management Company | |
| Ownership | Freehold |
| Parking |
|
| Transaction | For sale |
| Bathroom Total | 3 |
|---|---|
| Bedrooms Total | 3 |
| Bedrooms Above Ground | 3 |
| Amenities | Separate Heating Controls |
| Appliances | Water Heater - Tankless, Dishwasher, Dryer, Microwave, Refrigerator, Stove, Washer, Window Coverings |
| Construction Style Attachment | Attached |
| Cooling Type | Central air conditioning |
| Exterior Finish | Brick |
| Fireplace Present | |
| Flooring Type | Hardwood, Tile |
| Foundation Type | Poured Concrete |
| Half Bath Total | 1 |
| Heating Fuel | Natural gas |
| Heating Type | Forced air |
| Size Interior | 1499.9875 - 1999.983 sqft |
| Stories Total | 3 |
| Type | Row / Townhouse |
| Utility Water | Municipal water |




































