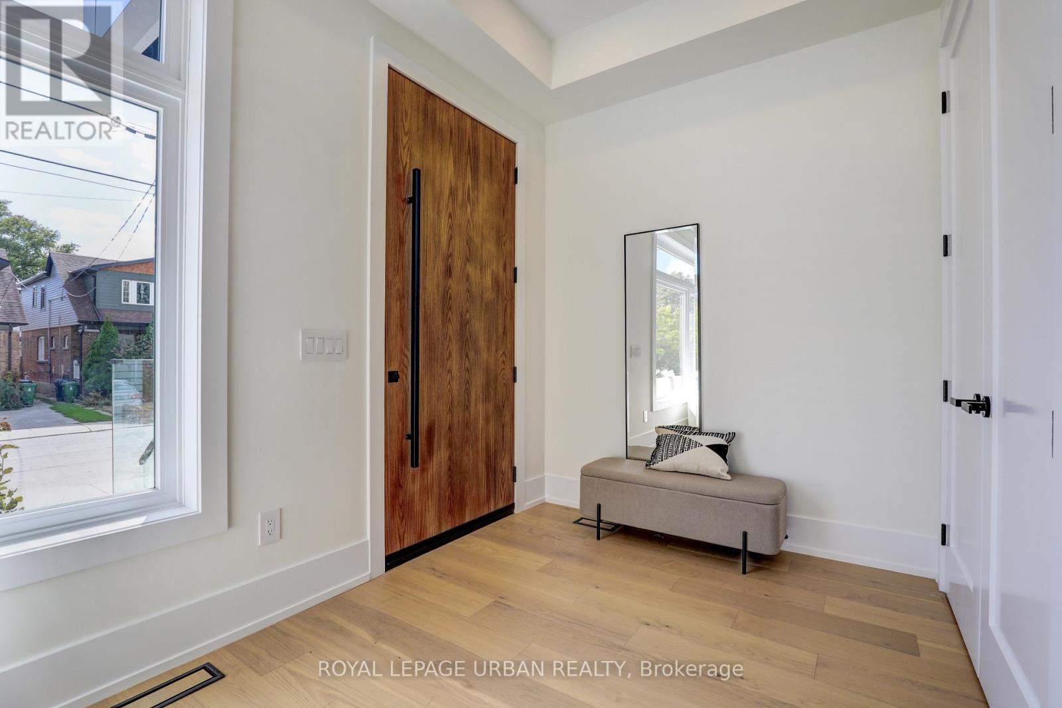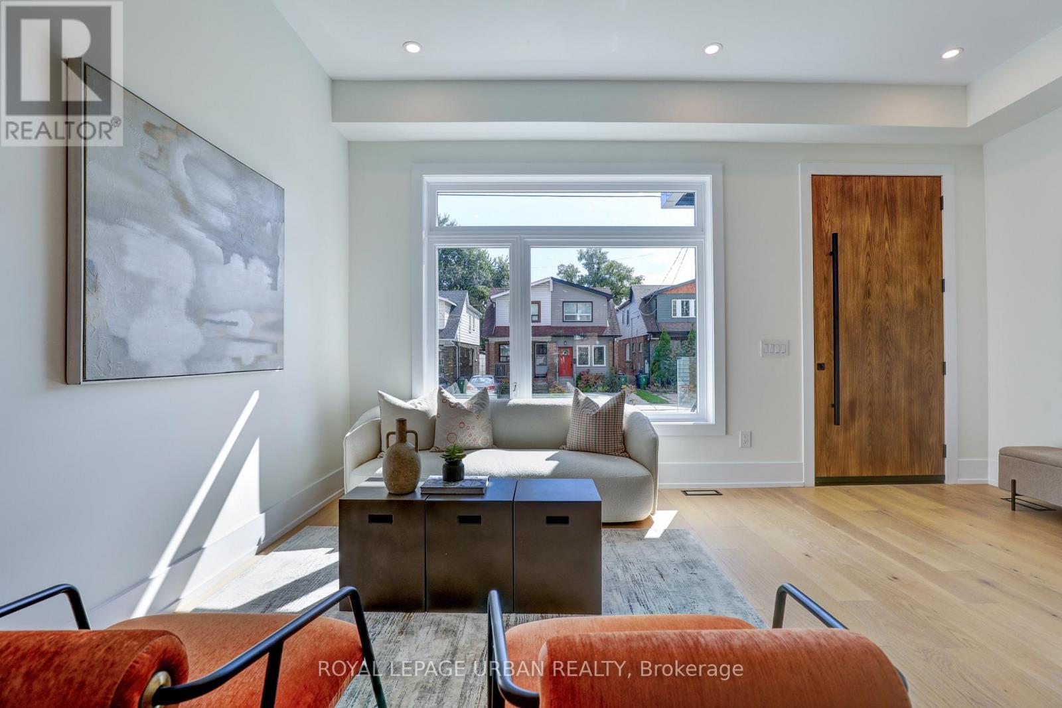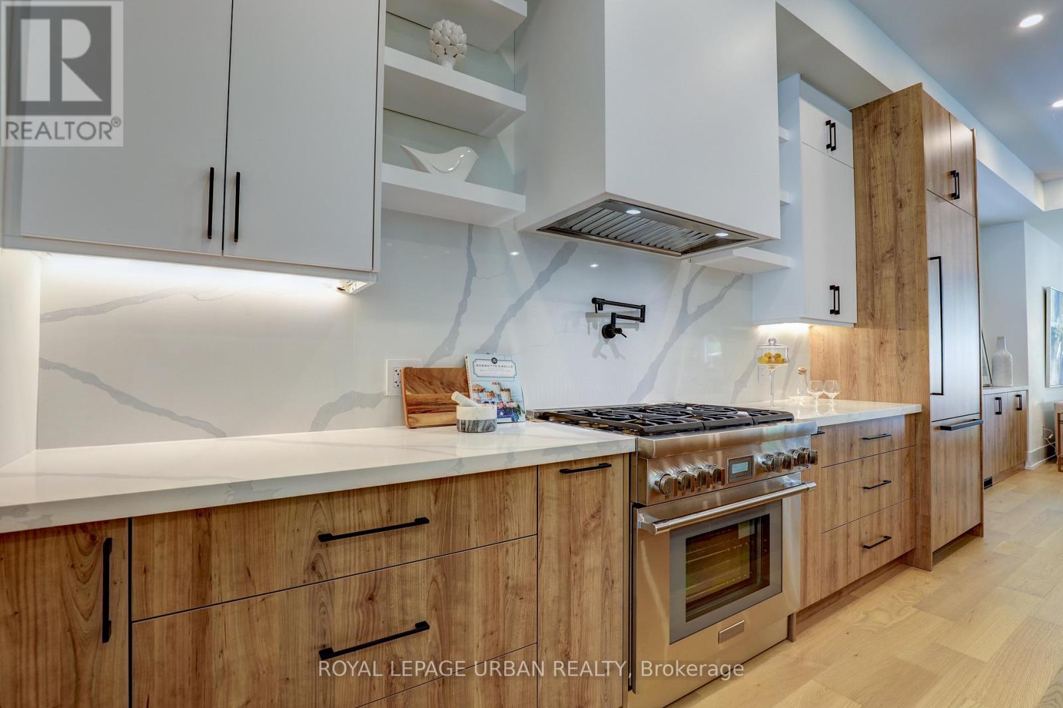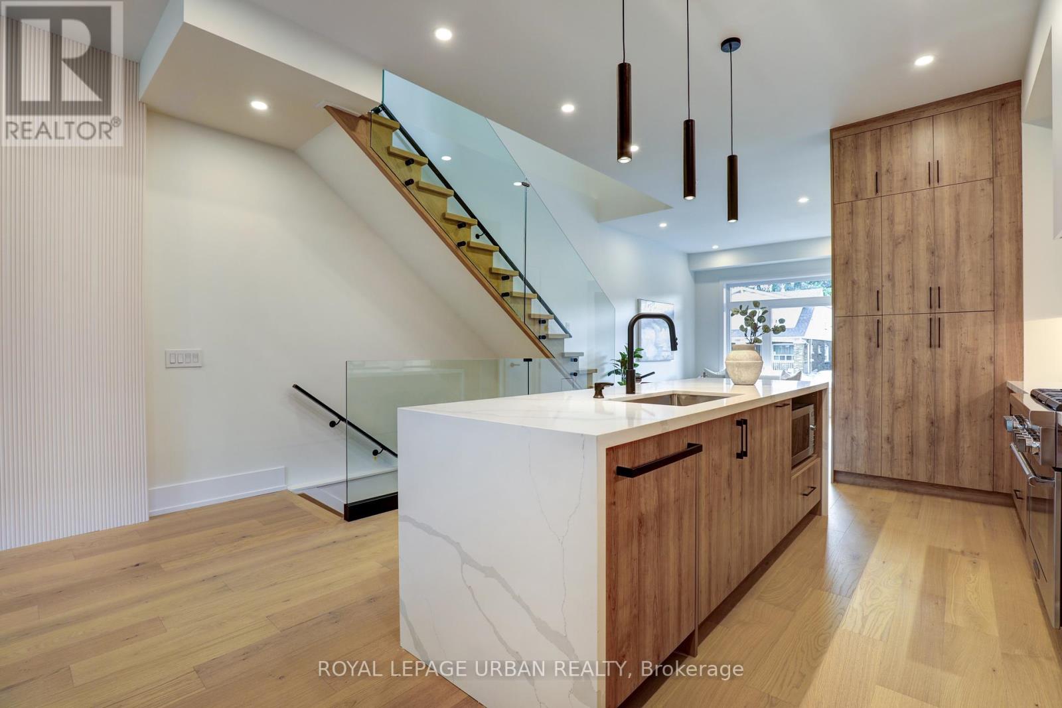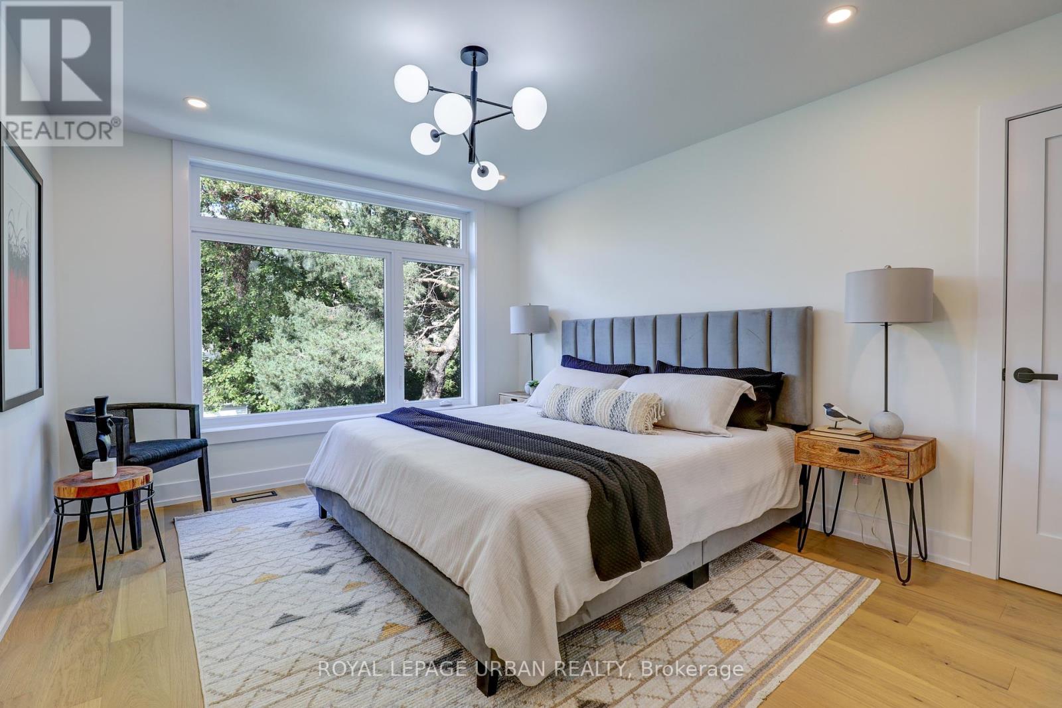$2,359,000.00
128 FLOYD AVENUE, Toronto (Broadview North), Ontario, M4K2B7, Canada Listing ID: E9384998| Bathrooms | Bedrooms | Property Type |
|---|---|---|
| 6 | 5 | Single Family |
Experience The Pinnacle Of Luxury Living In This Stunning Custom-designed Home, Situated In One Of The City's Most Coveted Neighborhoods. Upon Entering, You'll Be Greeted By An Expansive Living And Dining Area Bathed In Natural Light, With Soaring Ceilings That Enhance The Sense Of Space And Elegance. The Chef's Kitchen, Equipped With Premium Appliances, Is Perfect For Both Casual Meals And Gourmet Entertaining. Step Outside To Your Large, Lush Backyard Ideal For Relaxation Or Hosting Gatherings. The Full Basement Is Not Only Spacious But Offers Exciting Potential For Customization, Whether You're Envisioning A Wet Bar, Home Theater, Or Gym, All While Still Providing Plenty Of Storage Space. On The Second Floor, Each Generously Sized Bedroom Includes Its Own Private Bathroom, Ensuring Comfort And Privacy For Every Family Member. The Second-floor Oasis Also Features Custom Closets And A Convenient Laundry Room, Making Everyday Living A Breeze. Upgrades Are Present Throughout The Entire Home, Ensuring It's Completely Move-in Ready. With A Private Driveway Accommodating At Least Three Vehicles, This Home Is Perfect For A Growing Family Or Those Seeking Space To Start One. Don't Miss This Rare Opportunity To Own An Impeccable Home In A Highly Desirable Area!
Hardwood Flooring Except In The Basement Which Is Vinyl. Custom Closet Organizers, Glass Railings Throughout, Professional Landscaping And Interlocking. Fenced Private Yard. (id:31565)

Paul McDonald, Sales Representative
Paul McDonald is no stranger to the Toronto real estate market. With over 21 years experience and having dealt with every aspect of the business from simple house purchases to condo developments, you can feel confident in his ability to get the job done.| Level | Type | Length | Width | Dimensions |
|---|---|---|---|---|
| Second level | Primary Bedroom | 4.6 m | 3.32 m | 4.6 m x 3.32 m |
| Second level | Bedroom 2 | 3.35 m | 2.74 m | 3.35 m x 2.74 m |
| Second level | Bedroom 3 | 3.35 m | 2.95 m | 3.35 m x 2.95 m |
| Second level | Bedroom 4 | 3.09 m | 3.05 m | 3.09 m x 3.05 m |
| Main level | Living room | 3.62 m | 3.35 m | 3.62 m x 3.35 m |
| Main level | Dining room | 4.14 m | 5.48 m | 4.14 m x 5.48 m |
| Main level | Kitchen | 4.9 m | 2.95 m | 4.9 m x 2.95 m |
| Main level | Family room | 3.44 m | 5.18 m | 3.44 m x 5.18 m |
| Amenity Near By | |
|---|---|
| Features | Carpet Free |
| Maintenance Fee | |
| Maintenance Fee Payment Unit | |
| Management Company | |
| Ownership | Freehold |
| Parking |
|
| Transaction | For sale |
| Bathroom Total | 6 |
|---|---|
| Bedrooms Total | 5 |
| Bedrooms Above Ground | 4 |
| Bedrooms Below Ground | 1 |
| Appliances | Dryer, Hood Fan, Microwave, Refrigerator, Stove, Washer |
| Basement Development | Finished |
| Basement Type | N/A (Finished) |
| Construction Style Attachment | Detached |
| Cooling Type | Central air conditioning |
| Exterior Finish | Stucco, Brick |
| Fireplace Present | |
| Foundation Type | Concrete |
| Half Bath Total | 1 |
| Heating Fuel | Natural gas |
| Heating Type | Forced air |
| Stories Total | 2 |
| Type | House |
| Utility Water | Municipal water |




