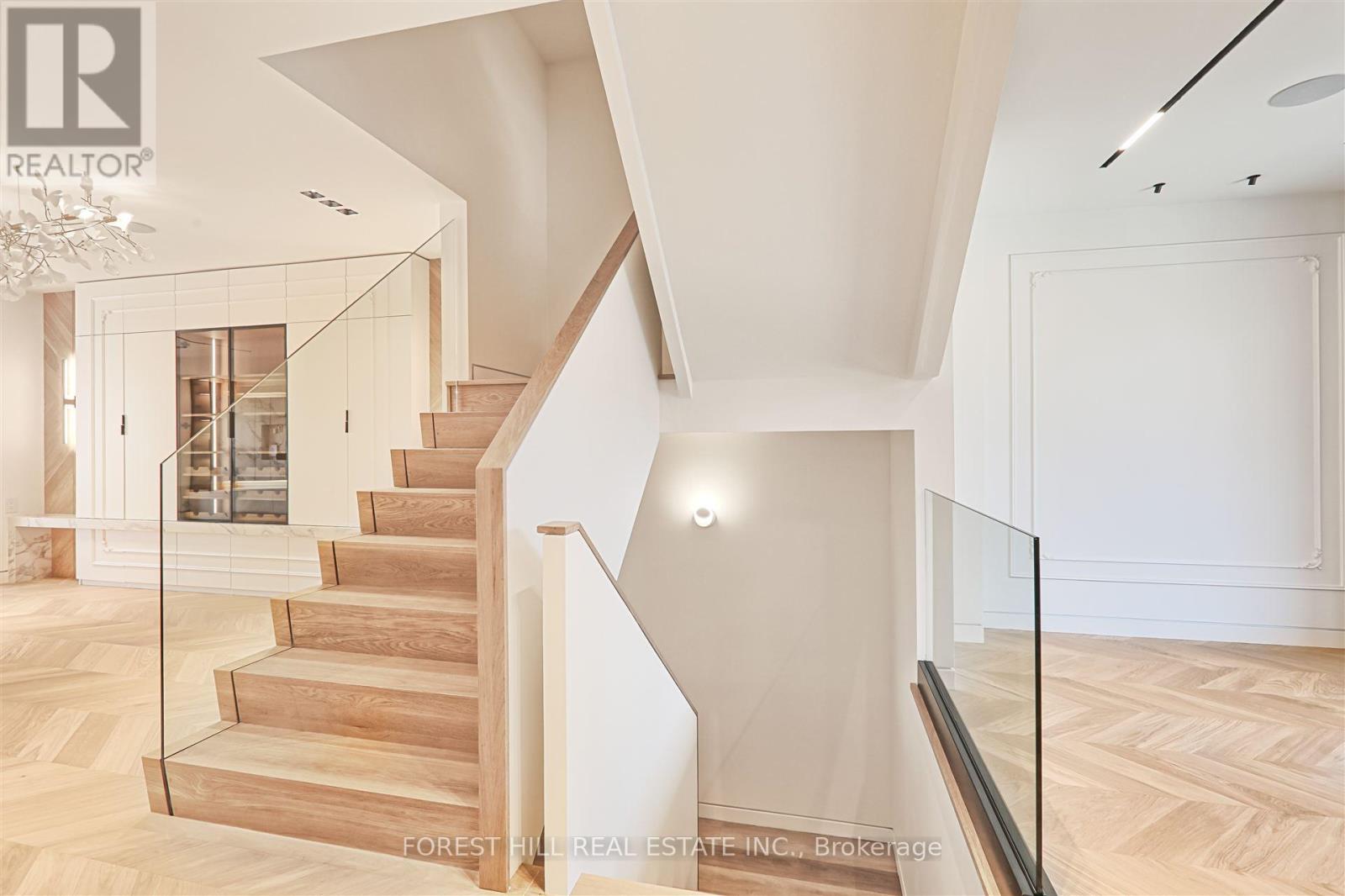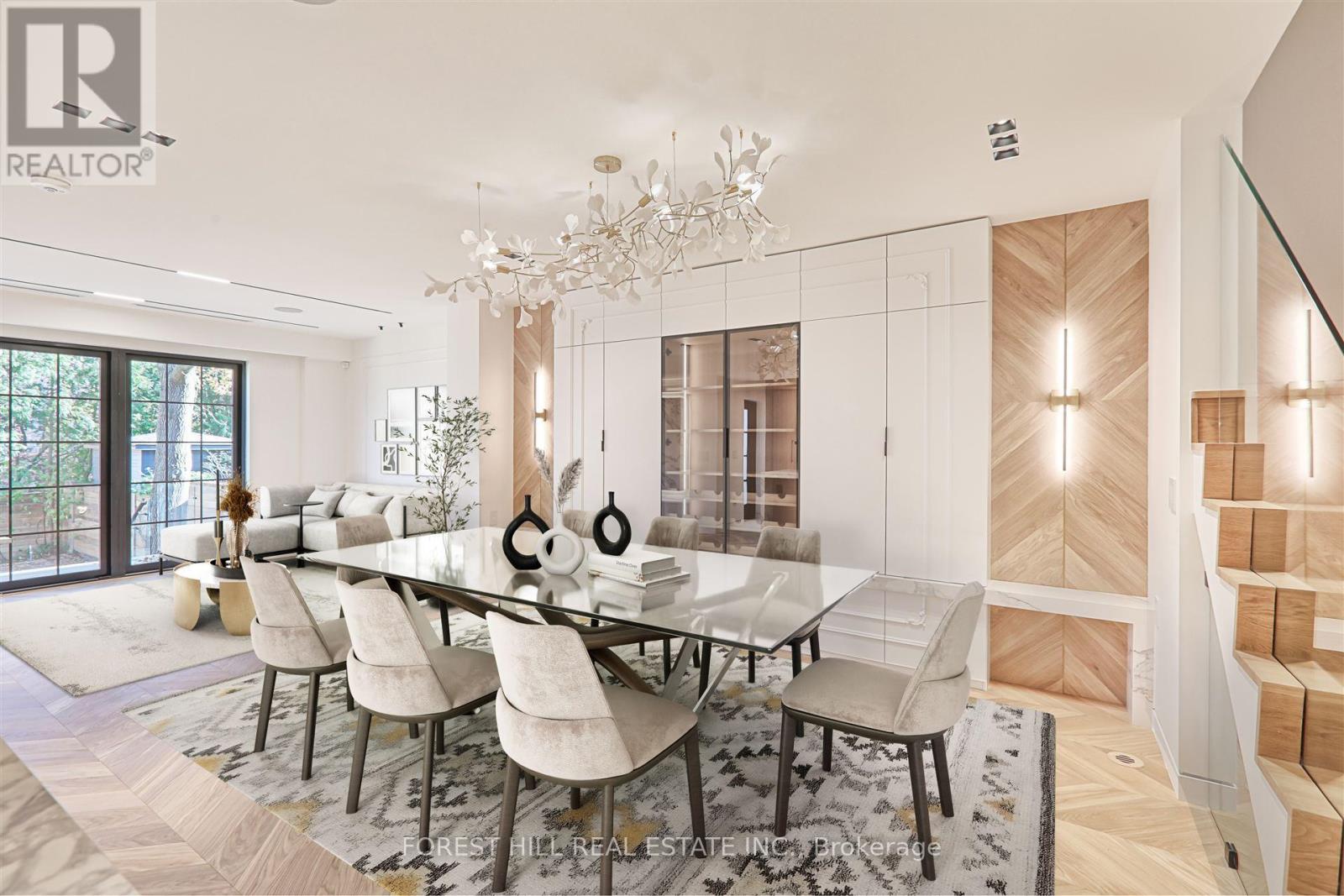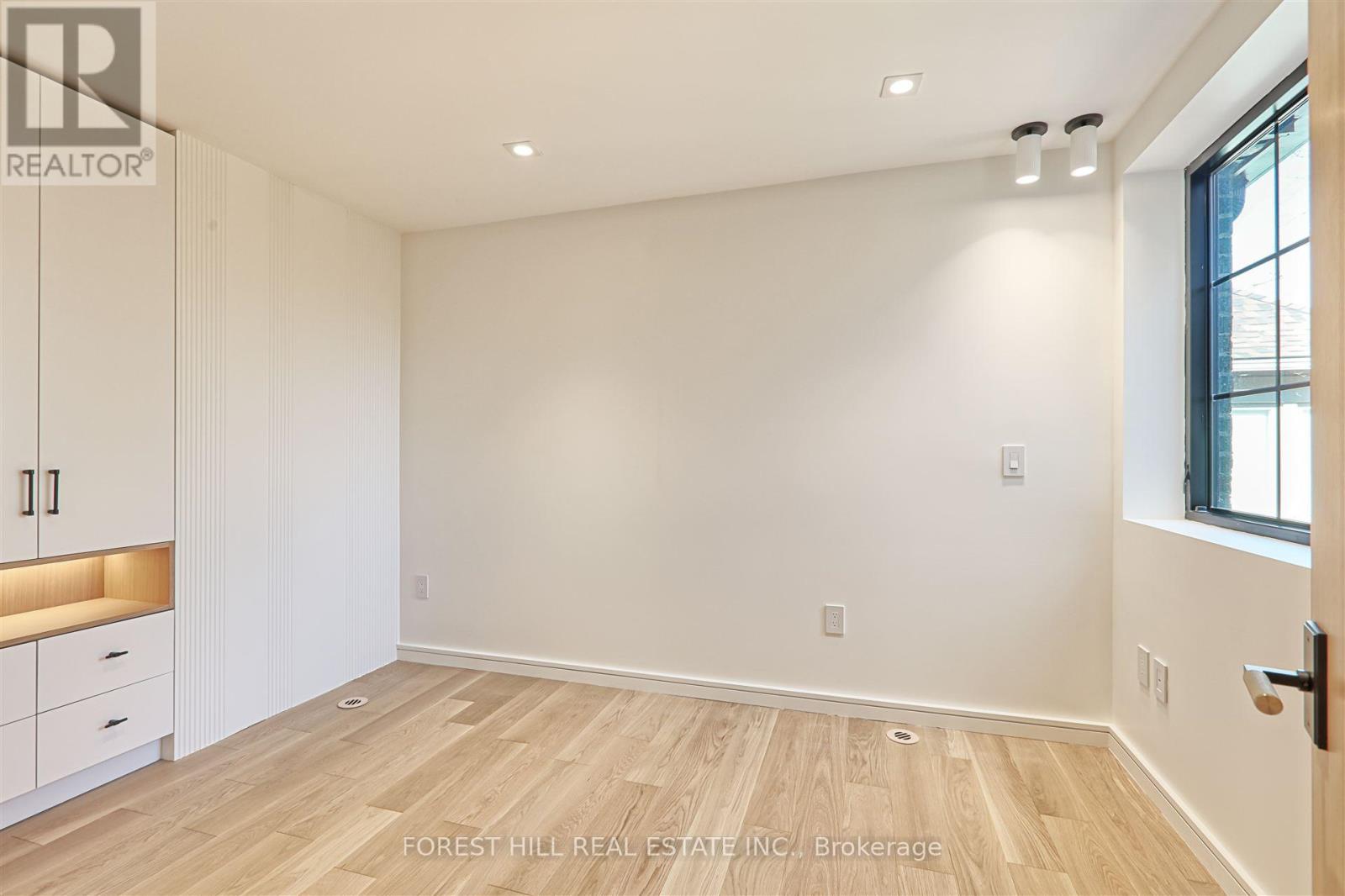$4,949,000.00
127 WELLAND AVENUE, Toronto (Rosedale-Moore Park), Ontario, M4T2J4, Canada Listing ID: C11881474| Bathrooms | Bedrooms | Property Type |
|---|---|---|
| 5 | 6 | Single Family |
Welcome to 127 Welland Ave, a beautifully rebuilt detached home in Prime Rosedale-Moore Park. Designed with exceptional craftsmanship, it features chevron floors, white oak walls with brass inlays, intricate mouldings, and porcelain countertops. Modern conveniences include instant hot water, heated lower-level floors, central vac, and a 2-car private driveway with snow melting.This voice-activated smart home boasts Wi-Fi boosters, security cameras, and automated lighting, sound, and climate control. The chefs kitchen is equipped with Miele appliances, an oversized waterfall island, a breakfast bar & more. Sliding doors from the living room open to a landscaped backyard with a large deck and smart irrigation.The primary suite is a luxurious retreat with vaulted ceilings, wood beams, two terraces, his-and-her closets, a dry bar, and a private office. The spa-like ensuite includes a soaker tub, rain shower, and wall hung toilet. Packed with thoughtful details and high-end features for modern living right in the heart of the city close to the finest schools, shops, and amenities.
Steps To The Best Schools, Shops, Restaurants, Parks, Ravines & TTC. (id:31565)

Paul McDonald, Sales Representative
Paul McDonald is no stranger to the Toronto real estate market. With over 21 years experience and having dealt with every aspect of the business from simple house purchases to condo developments, you can feel confident in his ability to get the job done.| Level | Type | Length | Width | Dimensions |
|---|---|---|---|---|
| Second level | Media | 3.66 m | 2.89 m | 3.66 m x 2.89 m |
| Second level | Laundry room | na | na | Measurements not available |
| Second level | Bedroom 2 | 6.4 m | 2.6 m | 6.4 m x 2.6 m |
| Second level | Bedroom 3 | 4.27 m | 3.35 m | 4.27 m x 3.35 m |
| Second level | Bedroom 4 | 4.27 m | 2.74 m | 4.27 m x 2.74 m |
| Third level | Primary Bedroom | 5.49 m | 2.9 m | 5.49 m x 2.9 m |
| Third level | Office | 2.74 m | 2.74 m | 2.74 m x 2.74 m |
| Lower level | Recreational, Games room | 6.4 m | 5.18 m | 6.4 m x 5.18 m |
| Main level | Family room | 3.96 m | 3.5 m | 3.96 m x 3.5 m |
| Main level | Dining room | 4.88 m | 3.66 m | 4.88 m x 3.66 m |
| Main level | Living room | 4.88 m | 3.04 m | 4.88 m x 3.04 m |
| Main level | Kitchen | 5.18 m | 2.74 m | 5.18 m x 2.74 m |
| Amenity Near By | Park, Public Transit, Schools |
|---|---|
| Features | Ravine |
| Maintenance Fee | |
| Maintenance Fee Payment Unit | |
| Management Company | |
| Ownership | Freehold |
| Parking |
|
| Transaction | For sale |
| Bathroom Total | 5 |
|---|---|
| Bedrooms Total | 6 |
| Bedrooms Above Ground | 4 |
| Bedrooms Below Ground | 2 |
| Appliances | Cooktop, Dishwasher, Dryer, Freezer, Oven, Refrigerator, Washer |
| Basement Development | Finished |
| Basement Features | Walk out |
| Basement Type | N/A (Finished) |
| Construction Style Attachment | Detached |
| Exterior Finish | Brick |
| Fireplace Present | |
| Flooring Type | Hardwood |
| Foundation Type | Concrete |
| Heating Fuel | Natural gas |
| Heating Type | Heat Pump |
| Stories Total | 3 |
| Type | House |
| Utility Water | Municipal water |








































