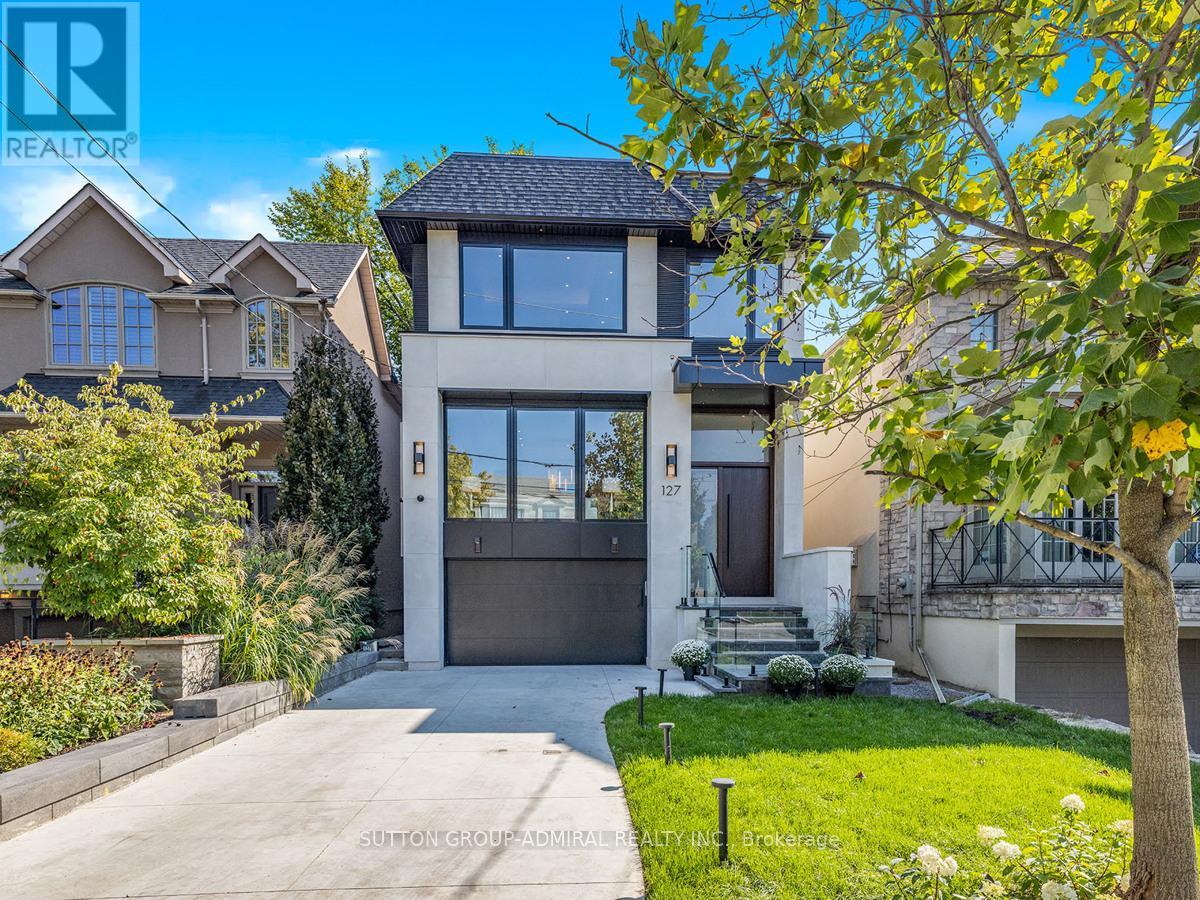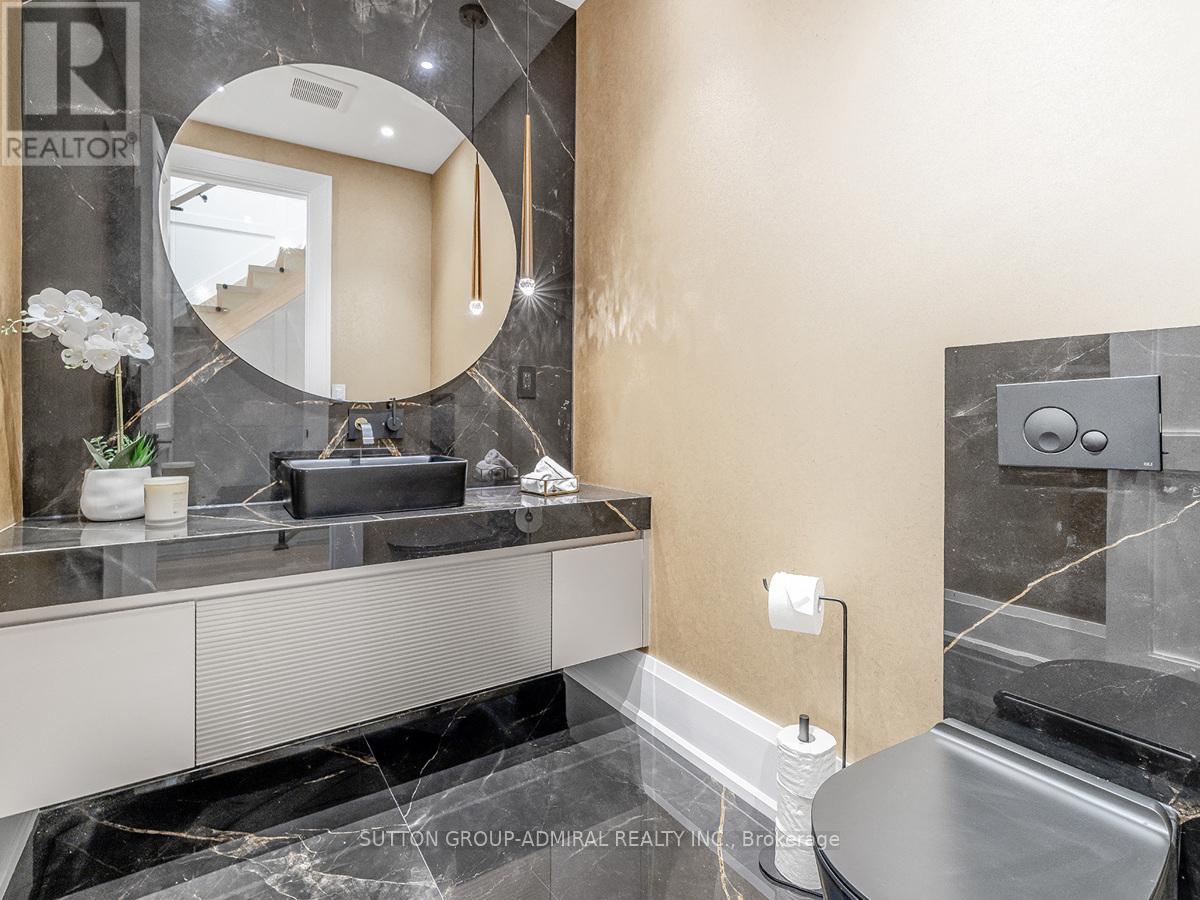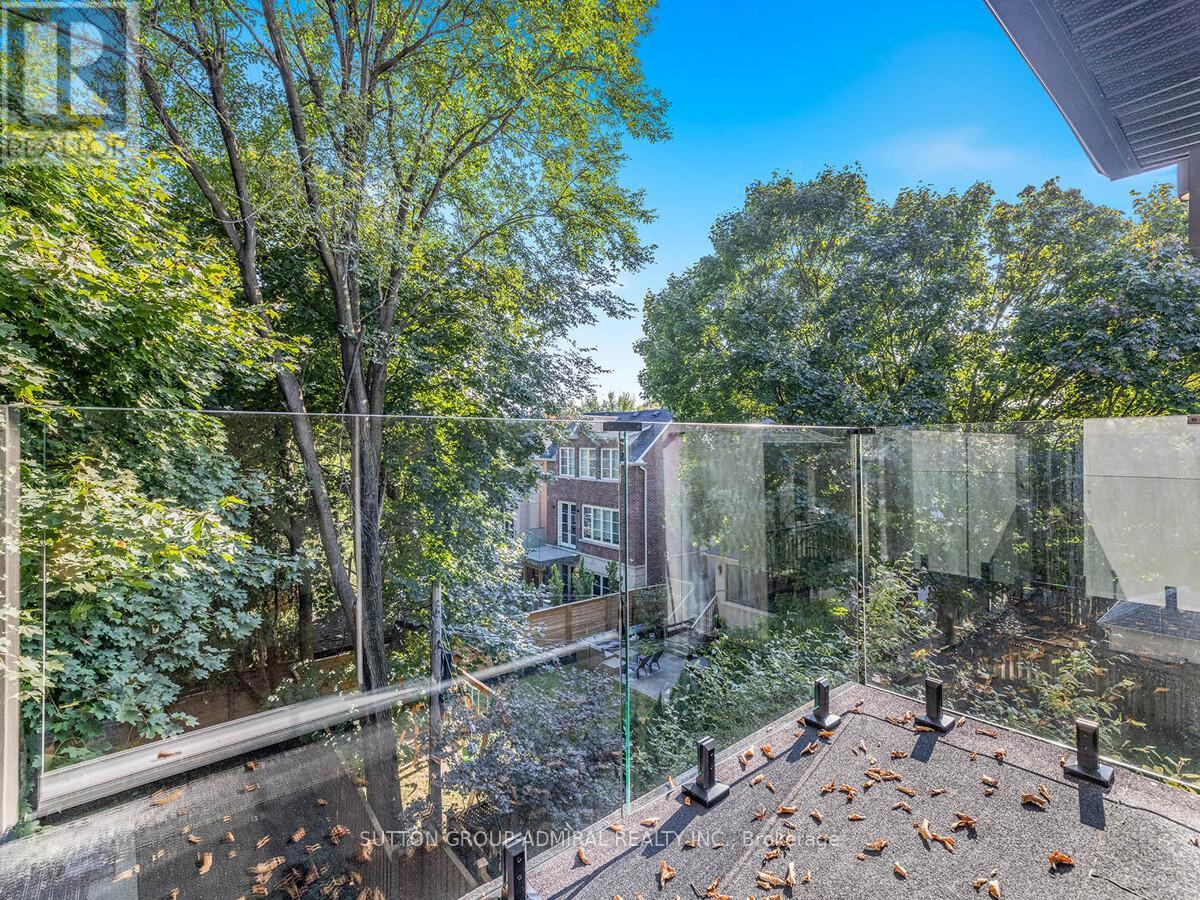$4,999,000.00
127 JOICEY BOULEVARD, Toronto (Bedford Park-Nortown), Ontario, M2M2T8, Canada Listing ID: C11915181| Bathrooms | Bedrooms | Property Type |
|---|---|---|
| 7 | 5 | Single Family |
Newly Built and Located on a Prime Street, This Exquisite Home Sits on a Generous 31x150 Ft Lot. 4200+Sqft total living space. Every Detail Has Been Carefully Crafted, Featuring In-Floor Heating Throughout, Radiant Heated Floors In The Basement, And a Snow Melt System For Added Convenience. The Home Boasts Designer Lighting And Showcases Luxurious Italian Scavolini Built-Ins, From The Custom Kitchen And Vanities To The Bar And Primary Bedroom Closet. The Kitchen Is Equipped With Top-Of-The-Line Appliances, And The Butler's Servery Is Truly A Standout. In Addition To The Grand Primary Suite, A Second Master Bedroom Offers Equal Luxury. Designer Finishes Enhance Every Corner Of This Home. The Walkout Basement Leads To A Fully Private, Tree-Lined Yard Complete With An Outdoor Living Room In A Peaceful Garden Setting, Offering A Cottage-Like Retreat In The Heart Of The City. Walking Distance To The Cricket Club, As Well As Nearby Shops And Restaurants, This Home Is The Ultimate Lifestyle Upgrade. **EXTRAS** Miele Panelled Fridge And Freezer, B/I Coffee Maker, Miele Gas Stove, Stove Hood, 3 DW's, B/I Speed Oven, Wall Oven, Closet Organizers In Every Closet, 2 Sets Samsung W&D, Dehumidifier, Alarm Sys, Designer Light Fixtures, EGDO & Remote. (id:31565)

Paul McDonald, Sales Representative
Paul McDonald is no stranger to the Toronto real estate market. With over 21 years experience and having dealt with every aspect of the business from simple house purchases to condo developments, you can feel confident in his ability to get the job done.| Level | Type | Length | Width | Dimensions |
|---|---|---|---|---|
| Second level | Primary Bedroom | 3.96 m | 5.79 m | 3.96 m x 5.79 m |
| Second level | Bedroom 2 | 4.07 m | 5.18 m | 4.07 m x 5.18 m |
| Second level | Bedroom 3 | 2.93 m | 3.49 m | 2.93 m x 3.49 m |
| Second level | Bedroom 4 | 4.27 m | 3.05 m | 4.27 m x 3.05 m |
| Basement | Bedroom 5 | 3.69 m | 3.22 m | 3.69 m x 3.22 m |
| Basement | Recreational, Games room | 6.86 m | 5.49 m | 6.86 m x 5.49 m |
| Main level | Living room | 4.82 m | 7.01 m | 4.82 m x 7.01 m |
| Main level | Dining room | 4.82 m | 7.01 m | 4.82 m x 7.01 m |
| Main level | Kitchen | 7.04 m | 5.61 m | 7.04 m x 5.61 m |
| Main level | Great room | 7.04 m | 4.79 m | 7.04 m x 4.79 m |
| Sub-basement | Laundry room | na | na | Measurements not available |
| Amenity Near By | Place of Worship, Public Transit, Schools |
|---|---|
| Features | |
| Maintenance Fee | |
| Maintenance Fee Payment Unit | |
| Management Company | |
| Ownership | Freehold |
| Parking |
|
| Transaction | For sale |
| Bathroom Total | 7 |
|---|---|
| Bedrooms Total | 5 |
| Bedrooms Above Ground | 4 |
| Bedrooms Below Ground | 1 |
| Appliances | Central Vacuum |
| Basement Development | Finished |
| Basement Features | Walk out |
| Basement Type | N/A (Finished) |
| Construction Style Attachment | Detached |
| Cooling Type | Central air conditioning |
| Fireplace Present | True |
| Flooring Type | Hardwood |
| Foundation Type | Concrete |
| Half Bath Total | 2 |
| Heating Fuel | Natural gas |
| Heating Type | Forced air |
| Stories Total | 2 |
| Type | House |
| Utility Water | Municipal water |










































